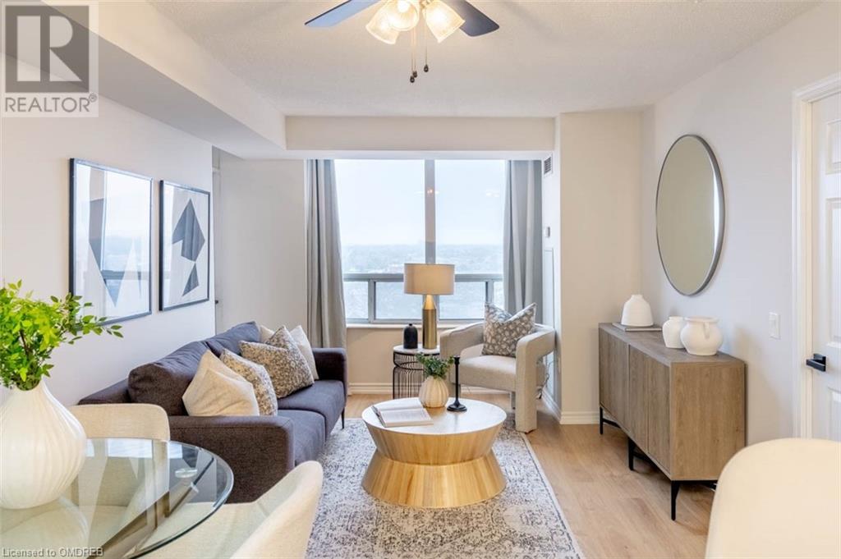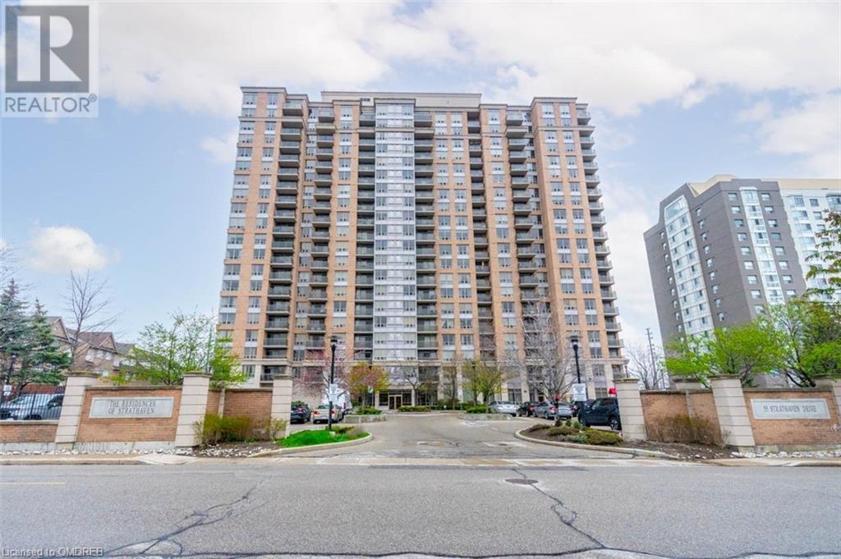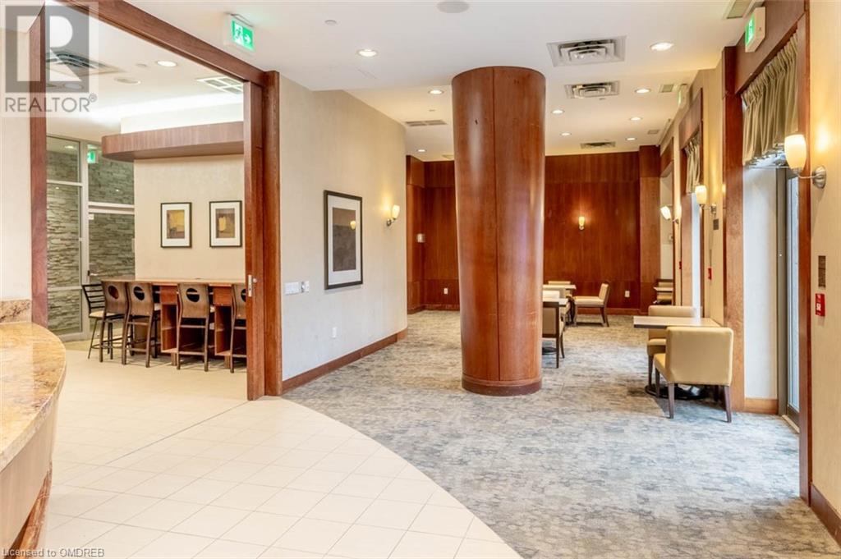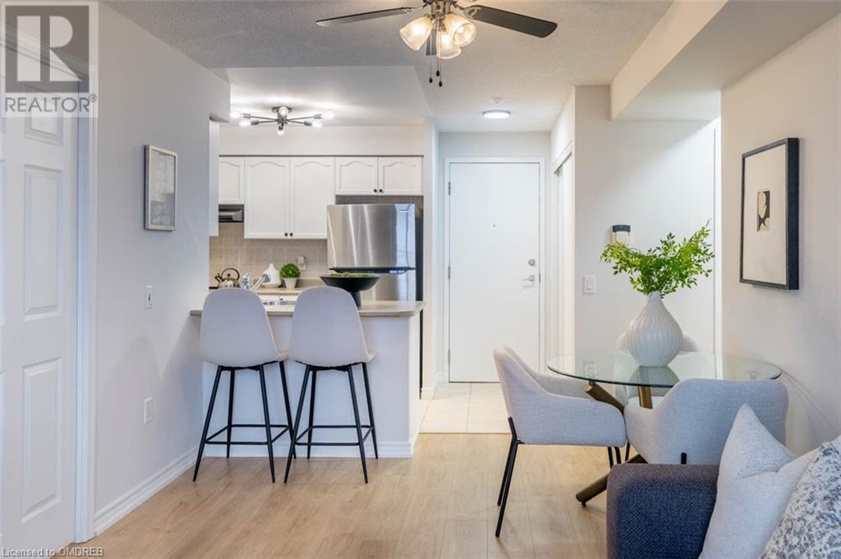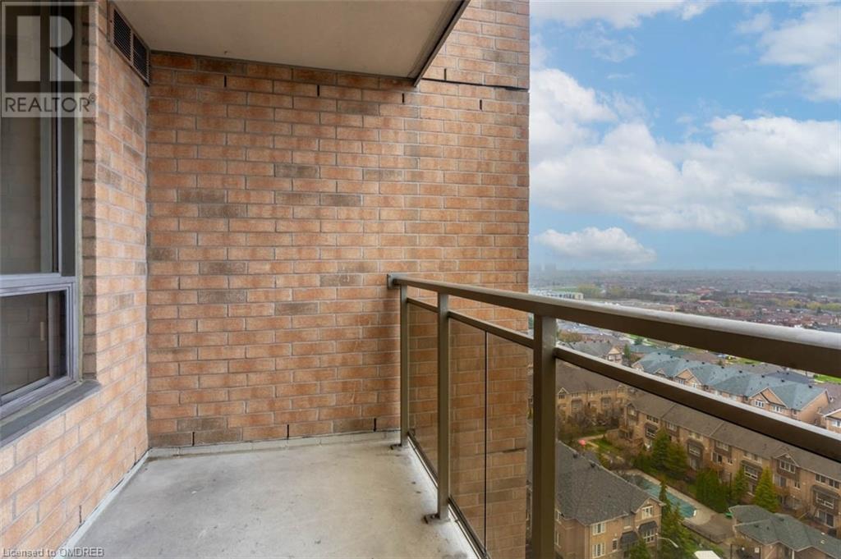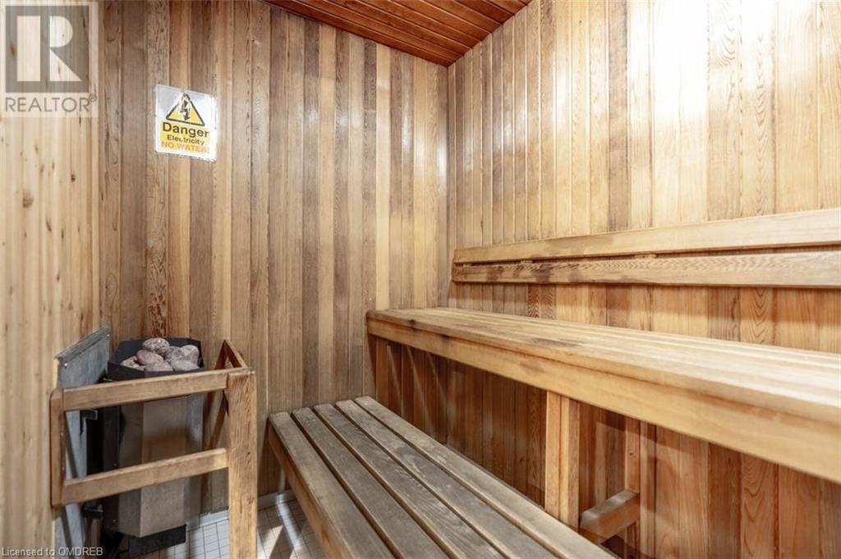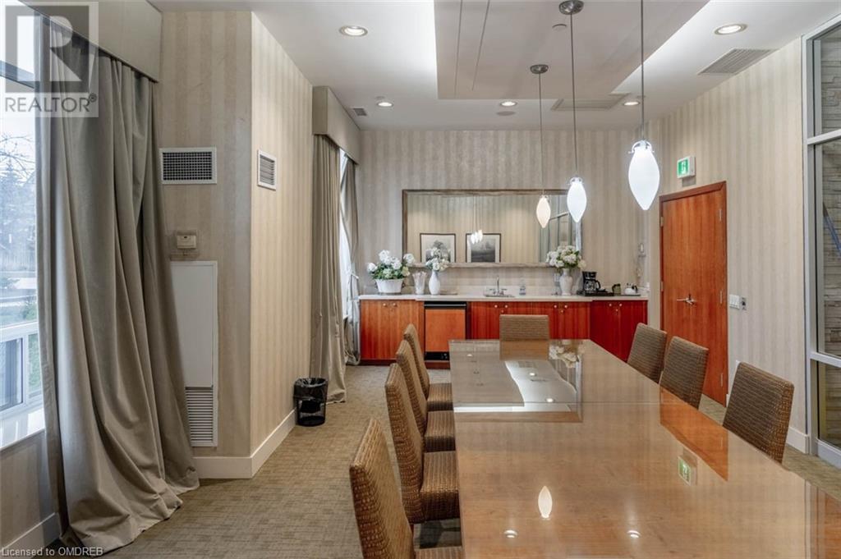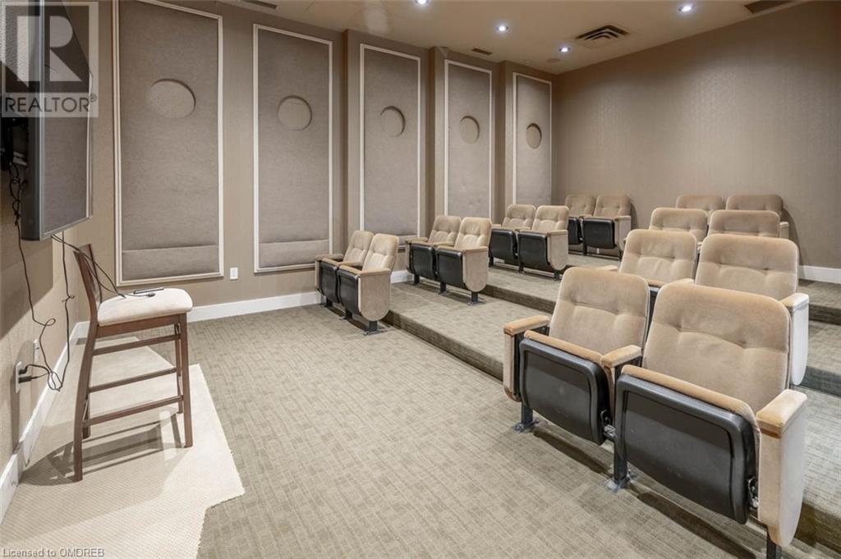55 Strathaven Drive Unit# 1507 Mississauga, Ontario L5R 4G9
$625,000Maintenance, Heat, Electricity, Water
$664.16 Monthly
Maintenance, Heat, Electricity, Water
$664.16 MonthlyExperience refined urban living in the heart of Mississauga's vibrant Hurontario neighbourhood at The Residences of Strathaven. This move-in ready, 15th-floor condo at 55 Strathaven Drive offers stunning south-west views, a modern and airy ambiance, and is recently updated with luxurious touches. Ideal for those seeking a peaceful retreat or downsizing, this 741 sq. ft. unit includes two bedrooms, two bathrooms, an updated kitchen with the latest appliances, new flooring, and contemporary finishes throughout. Enjoy an unparalleled lifestyle with amenities such as 24/7 concierge service, a spa pool, a sauna, a well-equipped gym, and much more—all designed for your comfort and convenience. Make this your new home and live close to everything, including the upcoming Hurontario LRT, premier shopping, and dining. Don't miss out on this rare opportunity—schedule your visit today! (id:50787)
Property Details
| MLS® Number | 40575630 |
| Property Type | Single Family |
| Amenities Near By | Park, Playground, Public Transit, Shopping |
| Features | Southern Exposure, Balcony |
| Parking Space Total | 1 |
| Storage Type | Locker |
Building
| Bathroom Total | 2 |
| Bedrooms Above Ground | 2 |
| Bedrooms Total | 2 |
| Amenities | Exercise Centre |
| Appliances | Dishwasher, Dryer, Refrigerator, Stove, Washer, Hood Fan |
| Basement Type | None |
| Constructed Date | 2002 |
| Construction Style Attachment | Attached |
| Cooling Type | Central Air Conditioning |
| Exterior Finish | Steel |
| Fixture | Ceiling Fans |
| Heating Fuel | Natural Gas |
| Stories Total | 1 |
| Size Interior | 741 |
| Type | Apartment |
| Utility Water | Municipal Water |
Parking
| Underground | |
| Visitor Parking |
Land
| Access Type | Highway Access |
| Acreage | No |
| Land Amenities | Park, Playground, Public Transit, Shopping |
| Sewer | Municipal Sewage System |
| Zoning Description | Ra5-26 |
Rooms
| Level | Type | Length | Width | Dimensions |
|---|---|---|---|---|
| Main Level | 3pc Bathroom | 8'10'' x 4'2'' | ||
| Main Level | Bedroom | 9'2'' x 10'5'' | ||
| Main Level | Full Bathroom | 5'0'' x 9'7'' | ||
| Main Level | Primary Bedroom | 10'0'' x 13'0'' | ||
| Main Level | Living Room | 10'10'' x 18'8'' | ||
| Main Level | Kitchen | 8'5'' x 7'7'' |
https://www.realtor.ca/real-estate/26799457/55-strathaven-drive-unit-1507-mississauga

