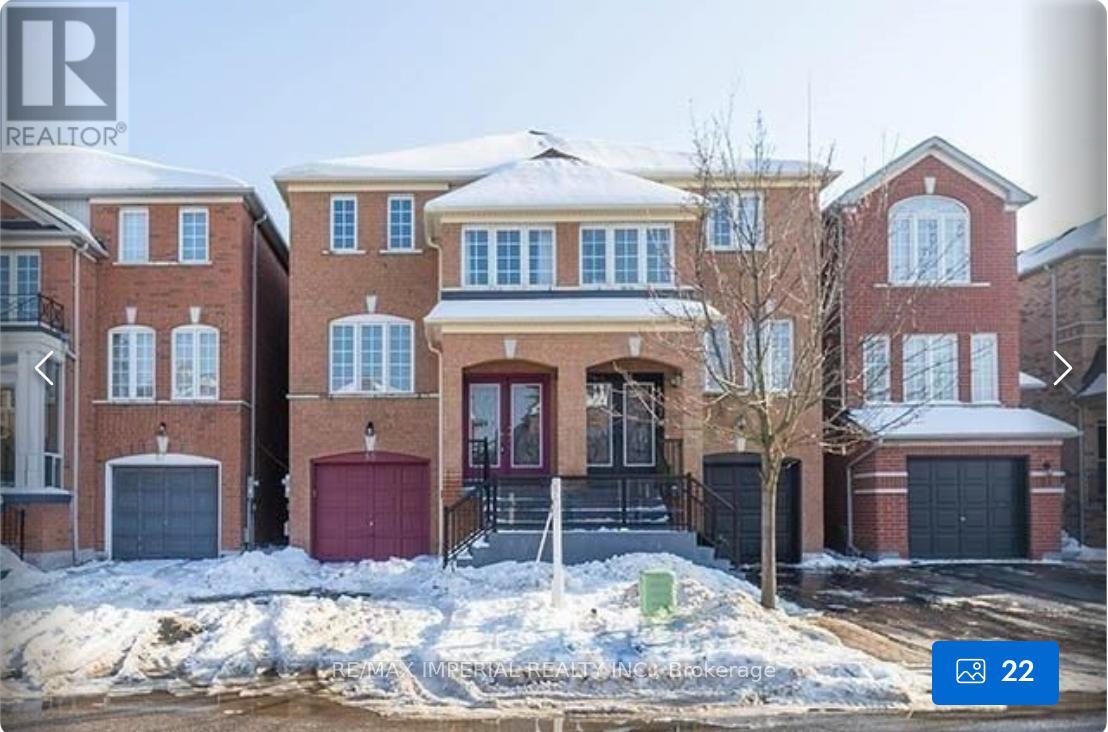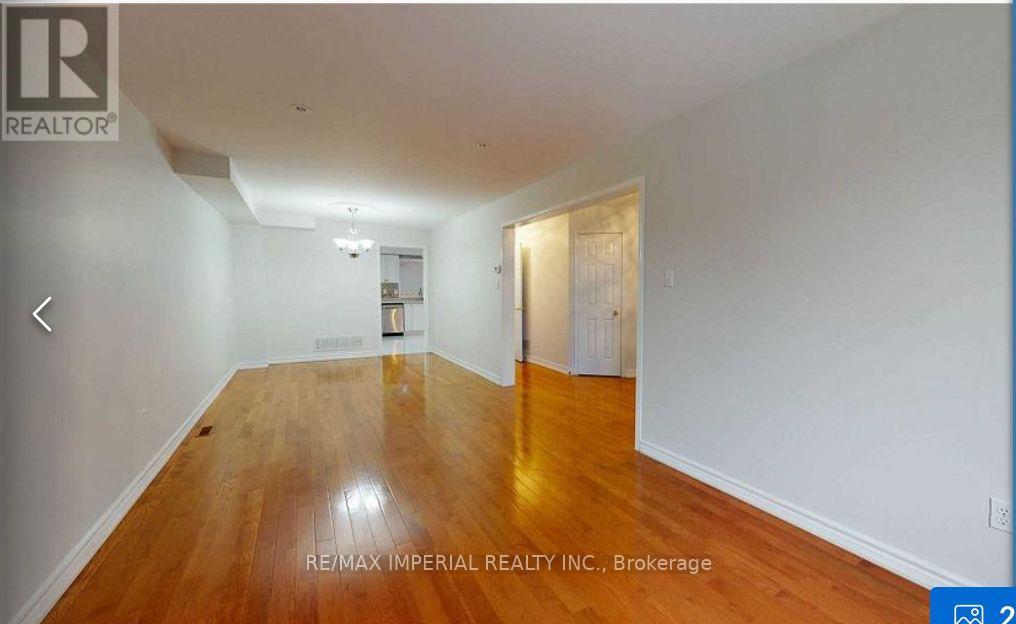289-597-1980
infolivingplus@gmail.com
55 Sassafras Circle Vaughan (Patterson), Ontario L4J 8M7
4 Bedroom
3 Bathroom
Fireplace
Central Air Conditioning
Forced Air
$3,600 Monthly
Beautiful 4BD Semi-Detached Home With Open Concept Living And Dining In a Desirable Community of Thornhill Woods, Patterson. About 2000 Sq ft Spacious Living Space. Main Floor 9' Ceiling, Pot Lights & Molding. Hardwood Flooring Throughout The Main And Second Floor. Recently Upgraded Modern Kitchen And Master Washroom. Family Room Has Cozy G. Fireplace , Private Used Laundry On Main Floor. Interlocking driveway. Close To Go Train Station, Schools, Parks & Shopping. Mins To Hwy7/407/400, VMC Subway. (id:50787)
Property Details
| MLS® Number | N11965212 |
| Property Type | Single Family |
| Community Name | Patterson |
| Amenities Near By | Park, Public Transit, Schools |
| Community Features | Community Centre |
| Features | Carpet Free |
| Parking Space Total | 2 |
Building
| Bathroom Total | 3 |
| Bedrooms Above Ground | 4 |
| Bedrooms Total | 4 |
| Appliances | Dishwasher, Dryer, Stove, Washer, Refrigerator |
| Basement Development | Finished |
| Basement Features | Walk Out |
| Basement Type | N/a (finished) |
| Construction Style Attachment | Semi-detached |
| Cooling Type | Central Air Conditioning |
| Exterior Finish | Brick |
| Fireplace Present | Yes |
| Flooring Type | Hardwood, Ceramic |
| Foundation Type | Concrete |
| Half Bath Total | 1 |
| Heating Fuel | Natural Gas |
| Heating Type | Forced Air |
| Stories Total | 2 |
| Type | House |
| Utility Water | Municipal Water |
Parking
| Attached Garage | |
| Garage |
Land
| Acreage | No |
| Land Amenities | Park, Public Transit, Schools |
| Sewer | Sanitary Sewer |
| Size Depth | 101 Ft ,8 In |
| Size Frontage | 20 Ft ,3 In |
| Size Irregular | 20.28 X 101.71 Ft |
| Size Total Text | 20.28 X 101.71 Ft |
Rooms
| Level | Type | Length | Width | Dimensions |
|---|---|---|---|---|
| Second Level | Primary Bedroom | 4.77 m | 3.04 m | 4.77 m x 3.04 m |
| Second Level | Bedroom 2 | 3.35 m | 3.12 m | 3.35 m x 3.12 m |
| Second Level | Bedroom 3 | 3.35 m | 3.04 m | 3.35 m x 3.04 m |
| Second Level | Bedroom 4 | 3.35 m | 2.74 m | 3.35 m x 2.74 m |
| Main Level | Living Room | 8.63 m | 3.07 m | 8.63 m x 3.07 m |
| Main Level | Dining Room | 8.63 m | 3.07 m | 8.63 m x 3.07 m |
| Main Level | Kitchen | 3.81 m | 2.13 m | 3.81 m x 2.13 m |
| Main Level | Family Room | 5.18 m | 3.81 m | 5.18 m x 3.81 m |
| In Between | Study | 2.89 m | 1.98 m | 2.89 m x 1.98 m |
https://www.realtor.ca/real-estate/27897413/55-sassafras-circle-vaughan-patterson-patterson




















