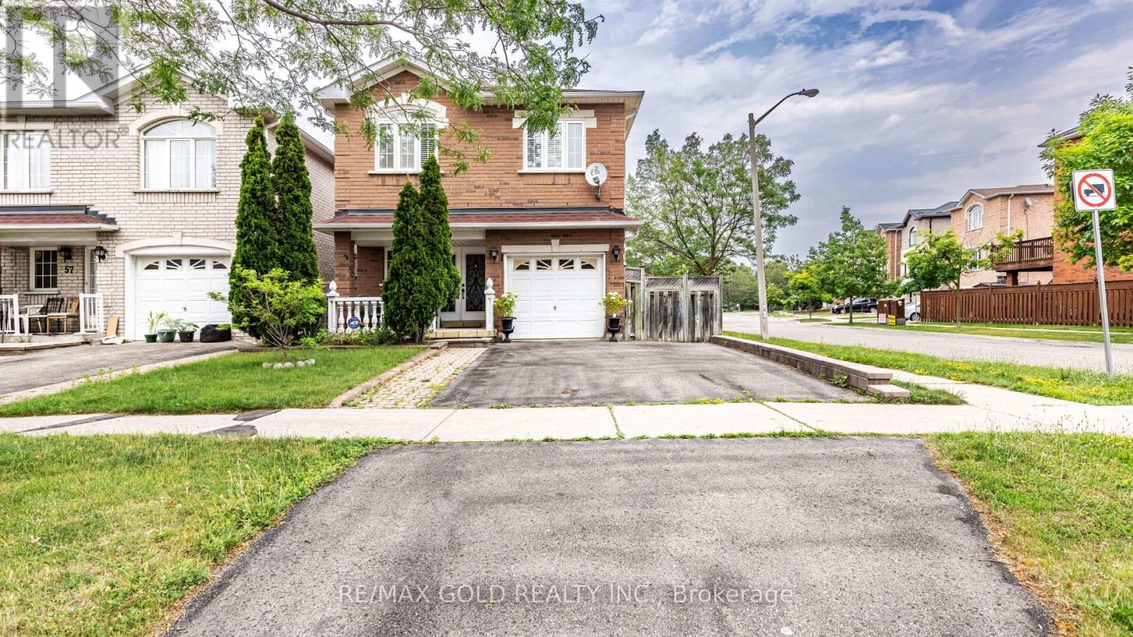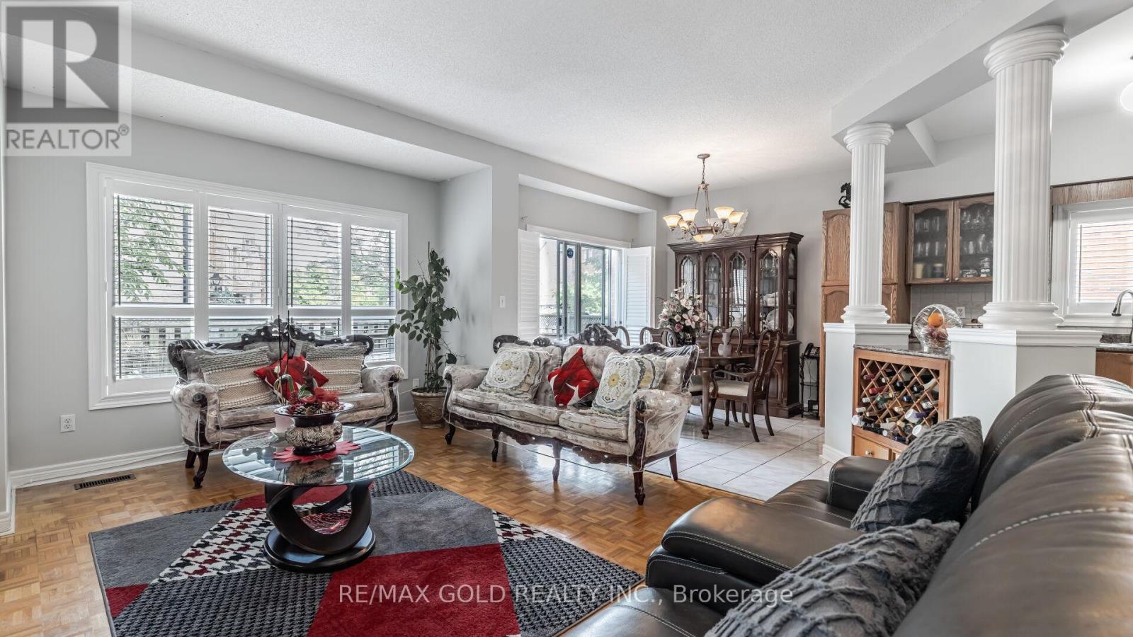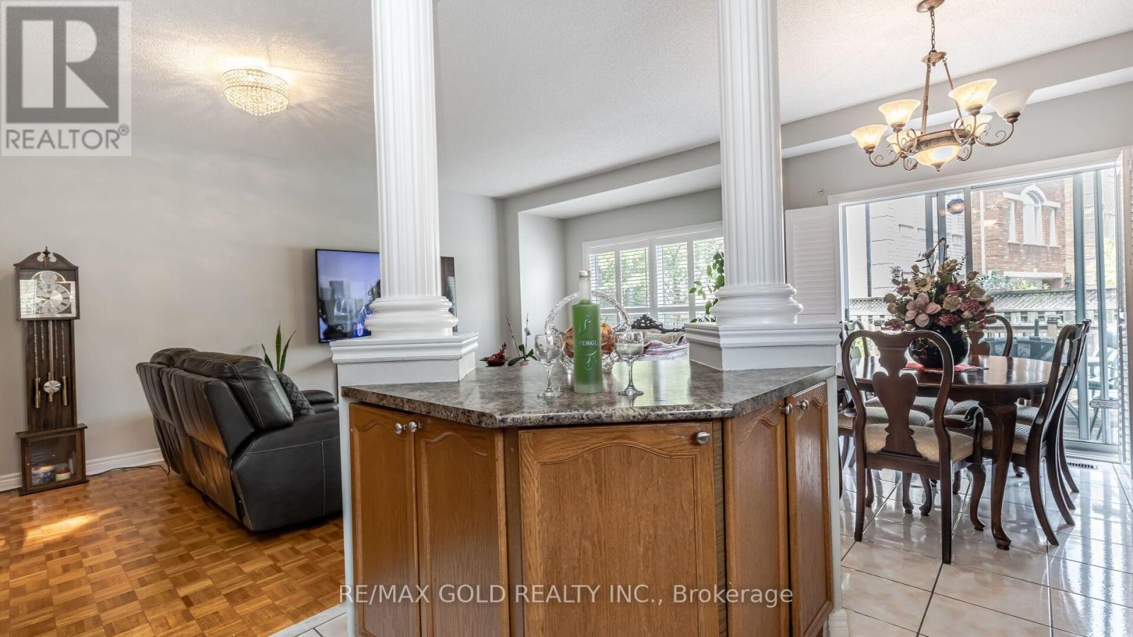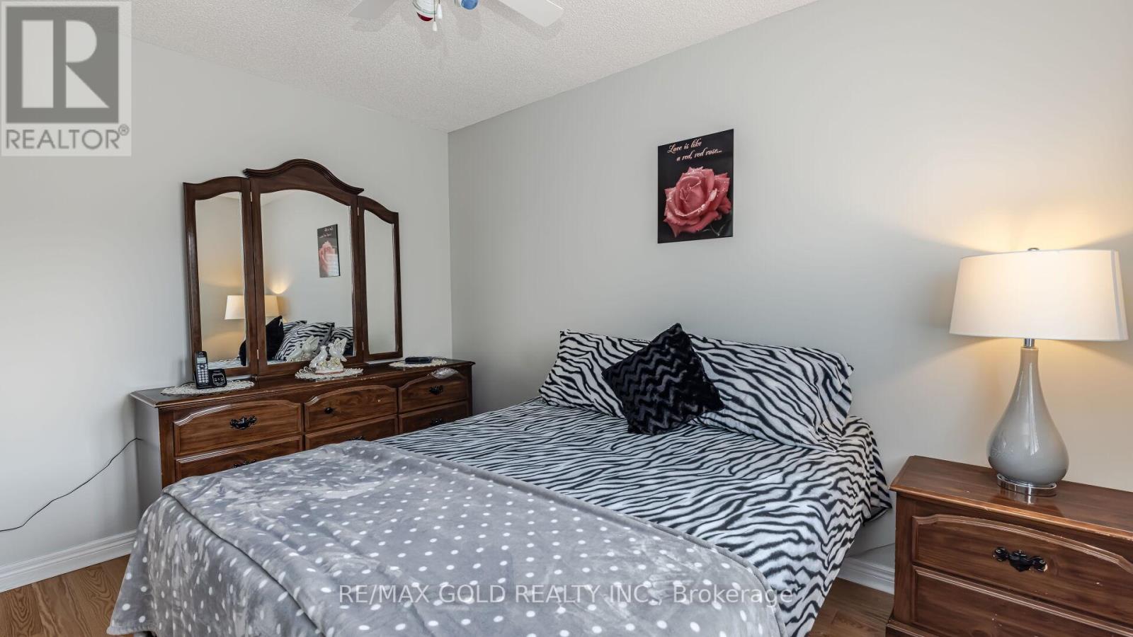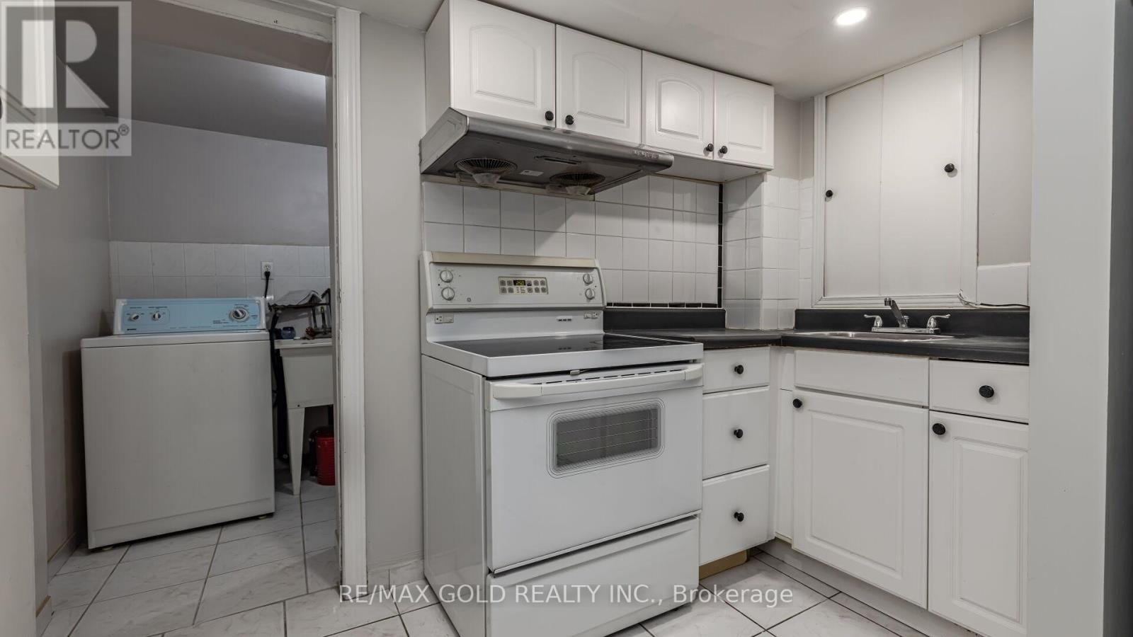6 Bedroom
4 Bathroom
Fireplace
Central Air Conditioning
Forced Air
$1,399,000
This exceptional 4-bedroom home, featuring a finished basement with separate entrance, is nestled on a corner lot, offering a seamless blend of modern elegance and comfort. The inviting family residence boasts a spacious open-concept design on the main floor, Double door entry, Oak Staircase, California shutters all over, NO carpet in the house, flooded with natural light. Upstairs, discover four (4) generously sized bdrms, Hardwood floor, walk-in closet, 2 full wshrms with granite countertops, and a skylight. The finished basement adds two additional bedrooms, a kitchen, and a three-piece bathroom, complete with a private side entrance. Enjoy convenient garage access directly from the home. Outside, the fenced backyard with a custom deck is perfect for gatherings. Located near highways, grocery stores, TTC stations, parks, schools and much mor **** EXTRAS **** All Elf's, window coverings, 2 Fridges, 2 stoves, Dishwasher, Washer & Dryer. (id:50787)
Property Details
|
MLS® Number
|
W8470784 |
|
Property Type
|
Single Family |
|
Community Name
|
Brookhaven-Amesbury |
|
Parking Space Total
|
3 |
Building
|
Bathroom Total
|
4 |
|
Bedrooms Above Ground
|
4 |
|
Bedrooms Below Ground
|
2 |
|
Bedrooms Total
|
6 |
|
Basement Development
|
Finished |
|
Basement Features
|
Separate Entrance |
|
Basement Type
|
N/a (finished) |
|
Construction Style Attachment
|
Detached |
|
Cooling Type
|
Central Air Conditioning |
|
Exterior Finish
|
Brick |
|
Fireplace Present
|
Yes |
|
Heating Fuel
|
Natural Gas |
|
Heating Type
|
Forced Air |
|
Stories Total
|
2 |
|
Type
|
House |
|
Utility Water
|
Municipal Water |
Parking
Land
|
Acreage
|
No |
|
Sewer
|
Sanitary Sewer |
|
Size Irregular
|
33.54 X 87.85 Ft |
|
Size Total Text
|
33.54 X 87.85 Ft |
Rooms
| Level |
Type |
Length |
Width |
Dimensions |
|
Second Level |
Primary Bedroom |
1 m |
1 m |
1 m x 1 m |
|
Second Level |
Bedroom 2 |
1 m |
1 m |
1 m x 1 m |
|
Second Level |
Bedroom 3 |
1 m |
1 m |
1 m x 1 m |
|
Second Level |
Bedroom 4 |
1 m |
1 m |
1 m x 1 m |
|
Basement |
Bedroom |
1 m |
|
1 m x Measurements not available |
|
Basement |
Bedroom |
1 m |
1 m |
1 m x 1 m |
|
Main Level |
Great Room |
1 m |
1 m |
1 m x 1 m |
|
Main Level |
Foyer |
1 m |
1 m |
1 m x 1 m |
|
Main Level |
Kitchen |
1 m |
1 m |
1 m x 1 m |
|
Main Level |
Eating Area |
1 m |
1 m |
1 m x 1 m |
https://www.realtor.ca/real-estate/27081487/55-sam-frustaglio-drive-toronto-brookhaven-amesbury

