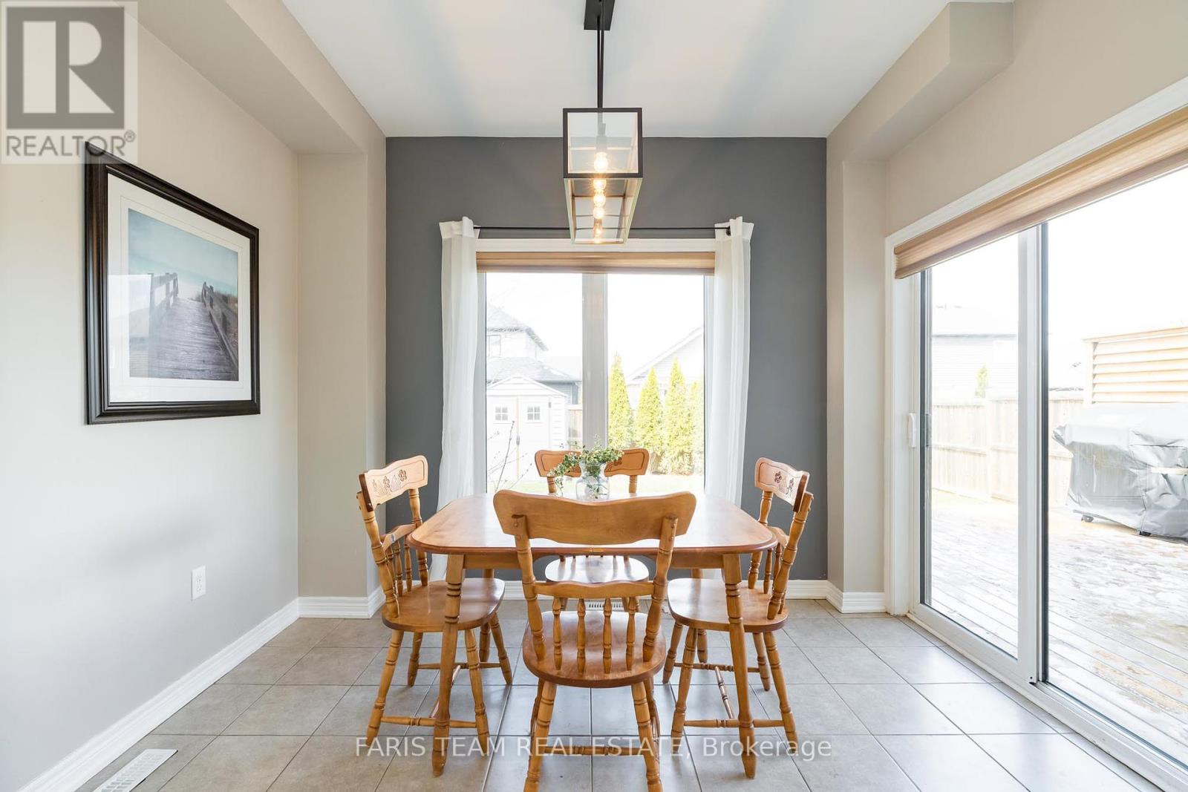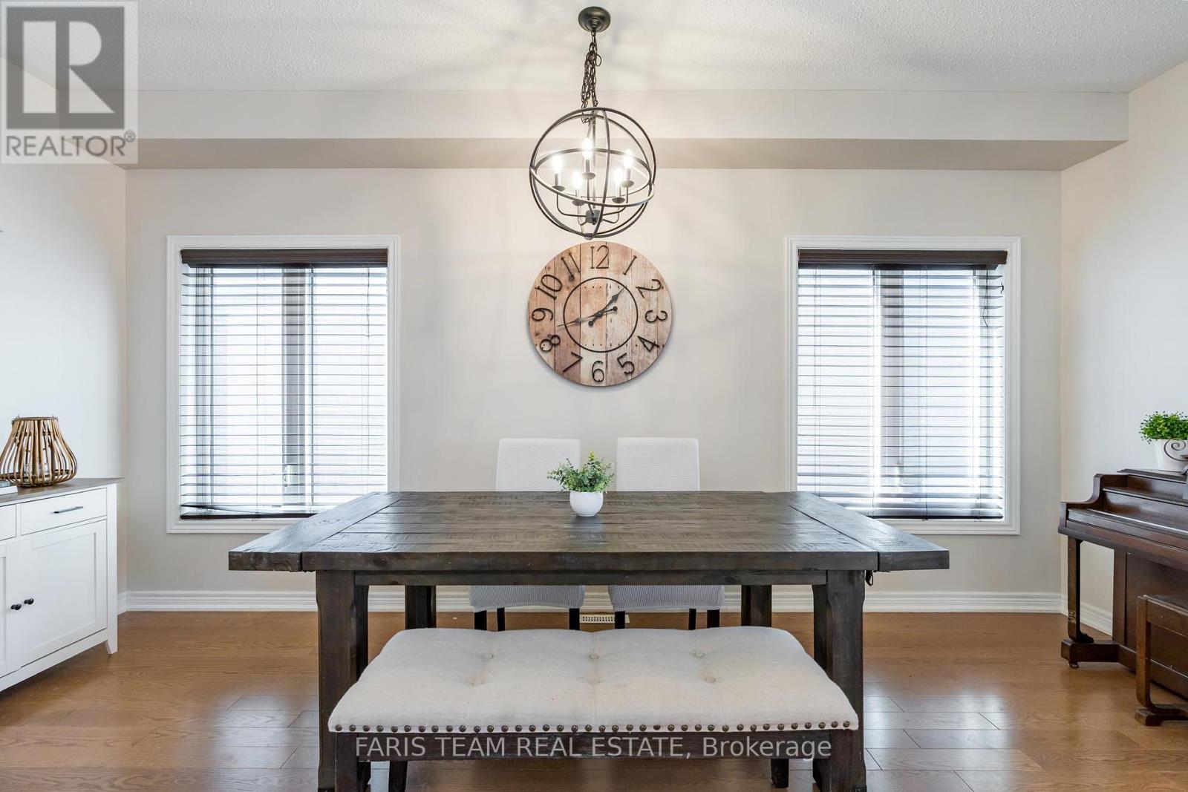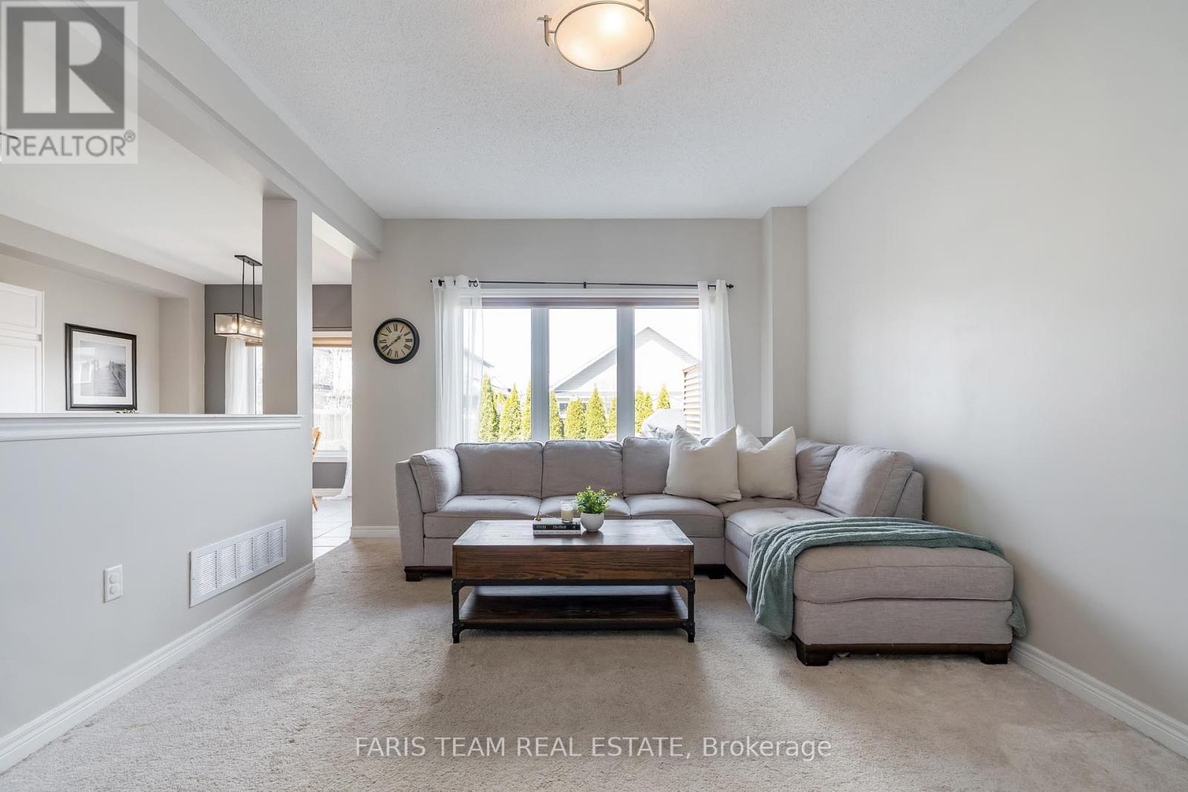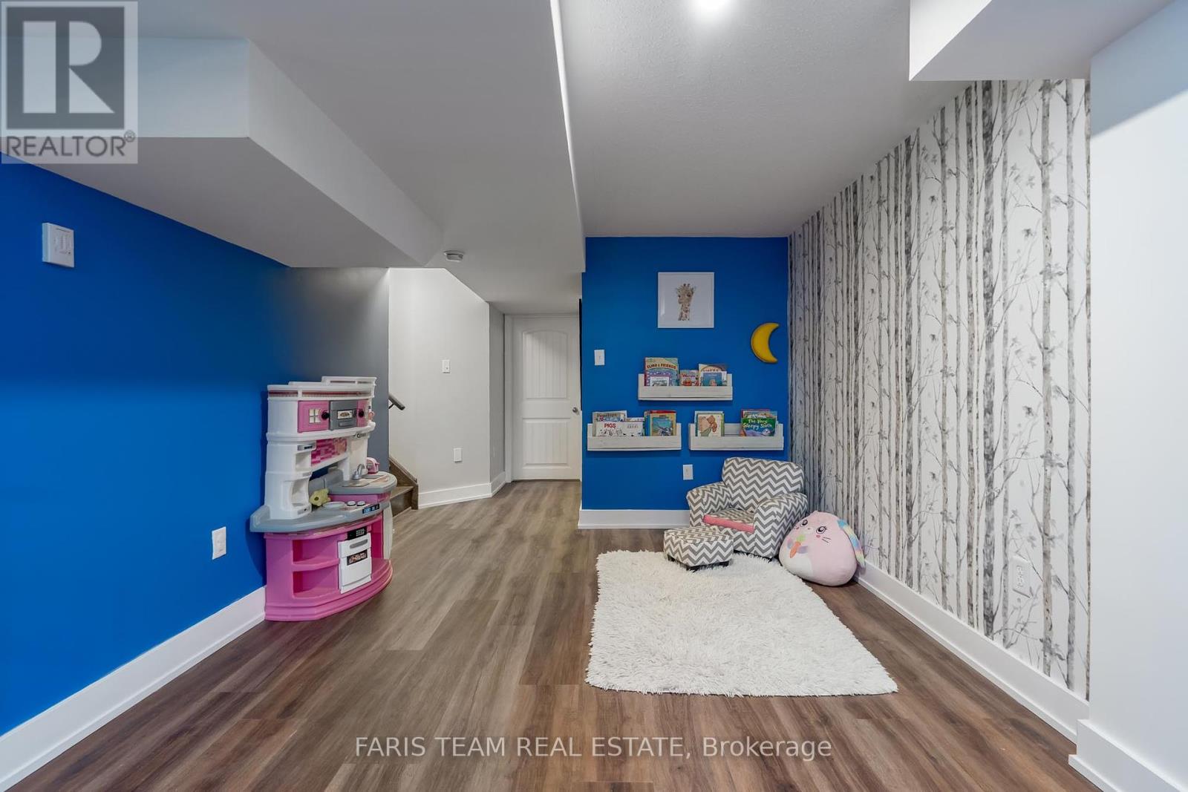4 Bedroom
4 Bathroom
2000 - 2500 sqft
Fireplace
Central Air Conditioning
Forced Air
$849,000
Top 5 Reasons You Will Love This Home: 1) Step into a warm and welcoming home nestled in a family-friendly neighbourhood, where four spacious bedrooms, four bathrooms, and over 2,700 square feet of thoughtfully designed living space offer room for everyone to relax and connect 2) The heart of the home is a bright eat-in kitchen, complete with a gas stove, dual oven, a functional island perfect for whipping up family meals or entertaining friends, and sliding doors leading to a private deck and fully fenced backyard, ideal for summer barbeques and laid-back evenings under the stars 3) Sunlight pours into the main living area, complemented by soaring ceilings, large windows, and a cozy gas fireplace, along with a formal dining room excellent for hosting everything from holiday dinners to everyday moments 4) Upstairs, the elegant primary suite delivers a peaceful retreat, featuring a double-door entry, generous walk-in closet, and a private 3-piece ensuite, your own quiet space to unwind at the end of the day 5) Backing onto beautifully planted trees that enhance privacy and serenity, this home also features a 1.5-car garage, a convenient side entrance to the finished basement, and access to nearby scenic trails that lead straight into downtown Collingwood, with Blue Mountain just a short drive away. 2,052 above grade sq.ft. plus a finished basement. Visit our website for more detailed information. (id:50787)
Property Details
|
MLS® Number
|
S12089053 |
|
Property Type
|
Single Family |
|
Community Name
|
Collingwood |
|
Amenities Near By
|
Hospital, Place Of Worship, Schools, Ski Area |
|
Parking Space Total
|
3 |
|
Structure
|
Deck, Shed |
Building
|
Bathroom Total
|
4 |
|
Bedrooms Above Ground
|
4 |
|
Bedrooms Total
|
4 |
|
Age
|
6 To 15 Years |
|
Amenities
|
Fireplace(s) |
|
Appliances
|
Dishwasher, Dryer, Microwave, Stove, Washer, Window Coverings, Refrigerator |
|
Basement Development
|
Finished |
|
Basement Type
|
Full (finished) |
|
Construction Style Attachment
|
Detached |
|
Cooling Type
|
Central Air Conditioning |
|
Exterior Finish
|
Brick, Vinyl Siding |
|
Fireplace Present
|
Yes |
|
Fireplace Total
|
1 |
|
Flooring Type
|
Ceramic, Hardwood, Laminate, Vinyl |
|
Foundation Type
|
Poured Concrete |
|
Half Bath Total
|
1 |
|
Heating Fuel
|
Natural Gas |
|
Heating Type
|
Forced Air |
|
Stories Total
|
2 |
|
Size Interior
|
2000 - 2500 Sqft |
|
Type
|
House |
|
Utility Water
|
Municipal Water |
Parking
Land
|
Acreage
|
No |
|
Land Amenities
|
Hospital, Place Of Worship, Schools, Ski Area |
|
Sewer
|
Sanitary Sewer |
|
Size Depth
|
108 Ft ,3 In |
|
Size Frontage
|
32 Ft ,6 In |
|
Size Irregular
|
32.5 X 108.3 Ft |
|
Size Total Text
|
32.5 X 108.3 Ft|under 1/2 Acre |
|
Zoning Description
|
R3-39 |
Rooms
| Level |
Type |
Length |
Width |
Dimensions |
|
Second Level |
Primary Bedroom |
5.32 m |
4.72 m |
5.32 m x 4.72 m |
|
Second Level |
Bedroom |
4.65 m |
3.73 m |
4.65 m x 3.73 m |
|
Second Level |
Bedroom |
4.21 m |
3.07 m |
4.21 m x 3.07 m |
|
Second Level |
Bedroom |
3.59 m |
3.23 m |
3.59 m x 3.23 m |
|
Basement |
Recreational, Games Room |
10.97 m |
6.74 m |
10.97 m x 6.74 m |
|
Basement |
Laundry Room |
2.89 m |
2.61 m |
2.89 m x 2.61 m |
|
Main Level |
Kitchen |
6.19 m |
3.28 m |
6.19 m x 3.28 m |
|
Main Level |
Dining Room |
5.52 m |
3.49 m |
5.52 m x 3.49 m |
|
Main Level |
Living Room |
5.29 m |
3.61 m |
5.29 m x 3.61 m |
https://www.realtor.ca/real-estate/28182069/55-robertson-street-collingwood-collingwood
































