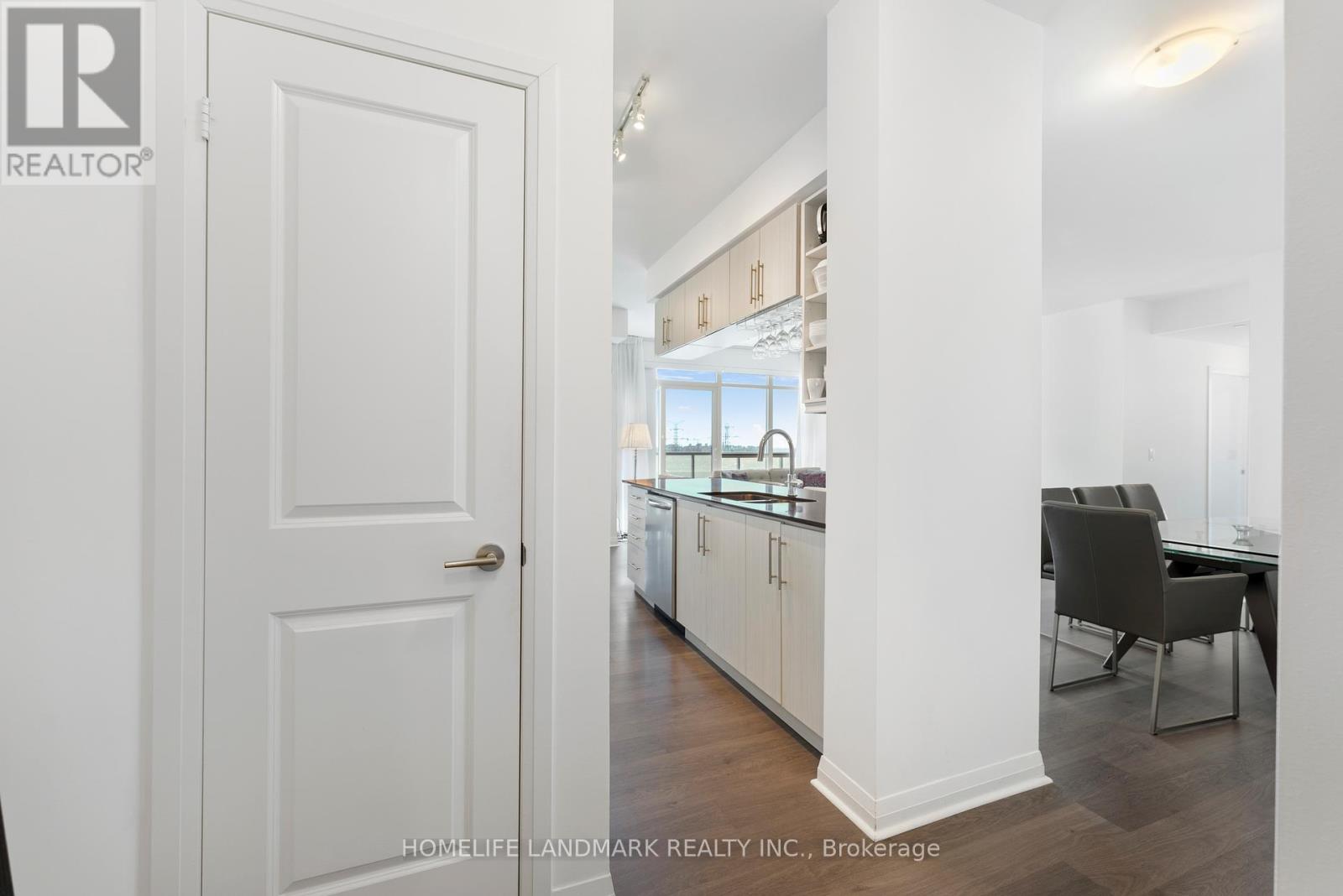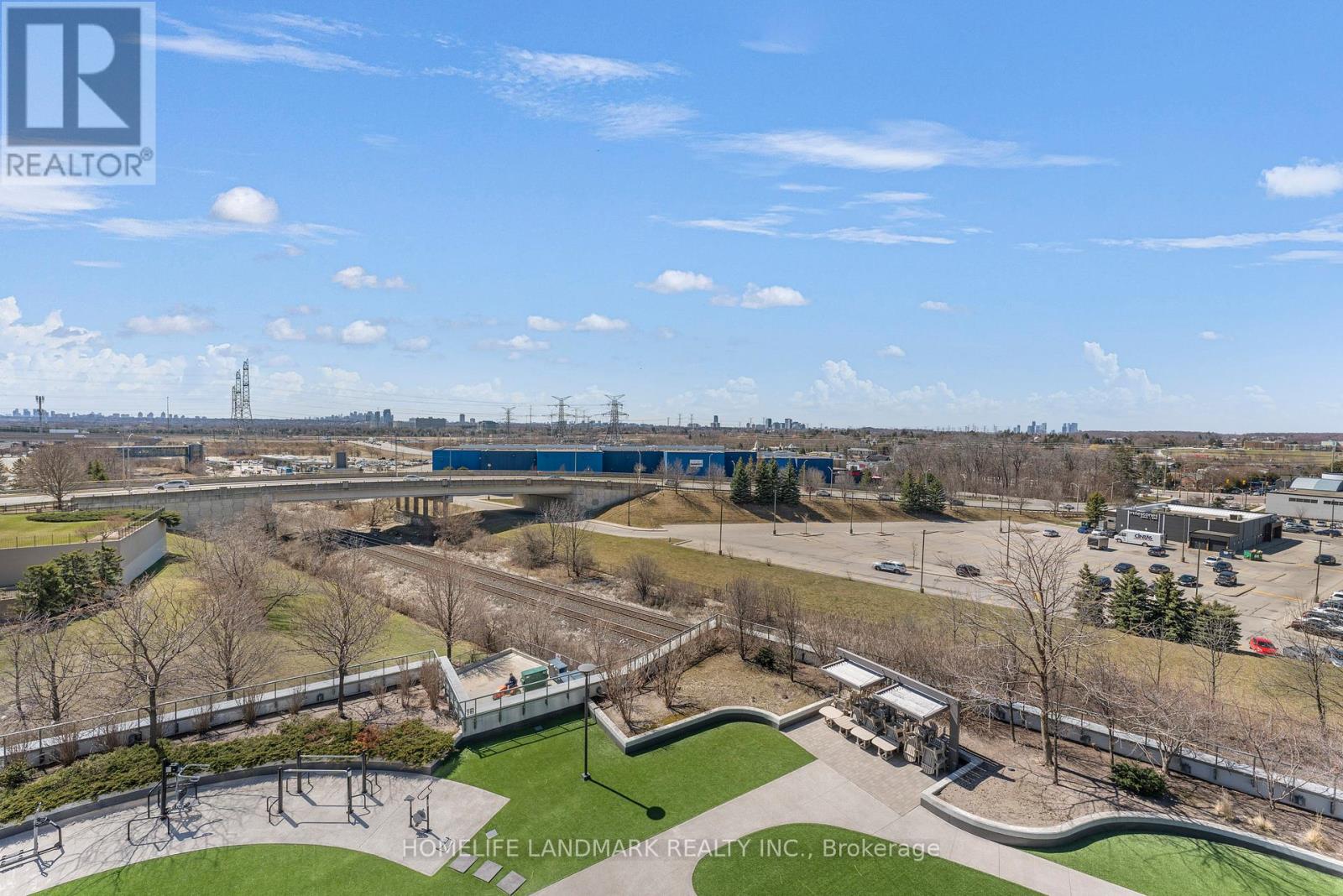55 Oneida Crescent Richmond Hill (Langstaff), Ontario L4B 0E8
$699,888Maintenance, Heat, Common Area Maintenance, Parking, Water, Insurance
$966.87 Monthly
Maintenance, Heat, Common Area Maintenance, Parking, Water, Insurance
$966.87 MonthlyBright & Spacious Upgraded Corner Unit w/ Sunny SouthWest Exposure! Located In The Well Upkept Luxury 'SkyCity Condos' This XL Unit Offers An Inviting Open-Concept Living Space, w/ 9' Floor To Ceiling Windows That Shed Natural Light All Day Long. A Large Eat-In Kitchen w/ S.S Appliances, Quartz Countertops & Glass Tiles Backsplash. 2 Spacious Bedrooms, Primary w/ Large Walk-In Closet & Secondary Access to XL Balcony. Walking Distance To Richmond Hill's City Centre, Viva, YRT Transit, Go Train/Buses, Entertainment, Shopping, Parks, Hillcrest Mall, Restaurants All Minutes Away. Easy Access To Hwy's (407,7,404) A Must See! Spectacular Amenities: Indoor Pool, Multimedia Theater, 24Hr Concierge, 2-Party Rooms, Lrg. Fitness Area, Separate Yoga/Pilates Area, Guest Suites, Rooftop Garden With Bbq Area (id:50787)
Property Details
| MLS® Number | N12093987 |
| Property Type | Single Family |
| Community Name | Langstaff |
| Community Features | Pet Restrictions |
| Features | Wheelchair Access, Balcony |
| Parking Space Total | 1 |
Building
| Bathroom Total | 2 |
| Bedrooms Above Ground | 2 |
| Bedrooms Below Ground | 1 |
| Bedrooms Total | 3 |
| Amenities | Storage - Locker |
| Basement Features | Apartment In Basement |
| Basement Type | N/a |
| Cooling Type | Central Air Conditioning |
| Exterior Finish | Steel, Brick Veneer |
| Heating Fuel | Natural Gas |
| Heating Type | Forced Air |
| Size Interior | 1000 - 1199 Sqft |
| Type | Apartment |
Parking
| Underground | |
| Garage |
Land
| Acreage | No |
Rooms
| Level | Type | Length | Width | Dimensions |
|---|---|---|---|---|
| Main Level | Foyer | 2.1 m | 1.46 m | 2.1 m x 1.46 m |
| Main Level | Kitchen | 6.38 m | 3.91 m | 6.38 m x 3.91 m |
| Main Level | Living Room | 6.6 m | 2.39 m | 6.6 m x 2.39 m |
| Main Level | Dining Room | 5.18 m | 4.28 m | 5.18 m x 4.28 m |
| Main Level | Bedroom | 3.78 m | 3.58 m | 3.78 m x 3.58 m |
| Main Level | Bedroom 2 | 2.98 m | 2.79 m | 2.98 m x 2.79 m |
https://www.realtor.ca/real-estate/28193065/55-oneida-crescent-richmond-hill-langstaff-langstaff


































