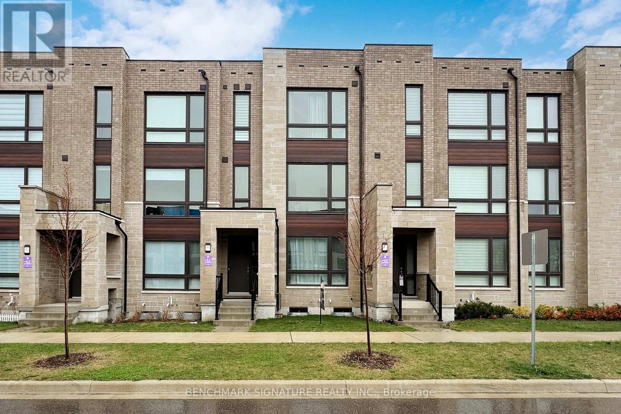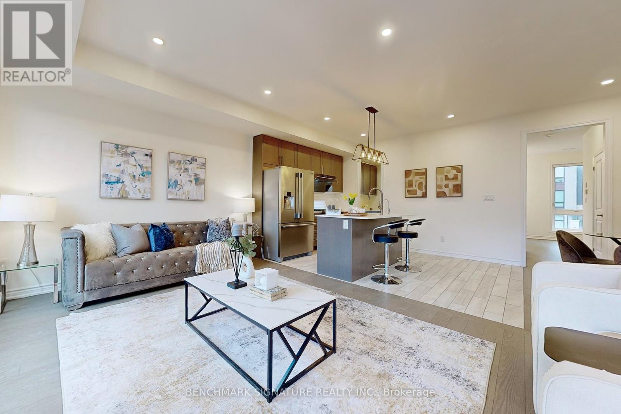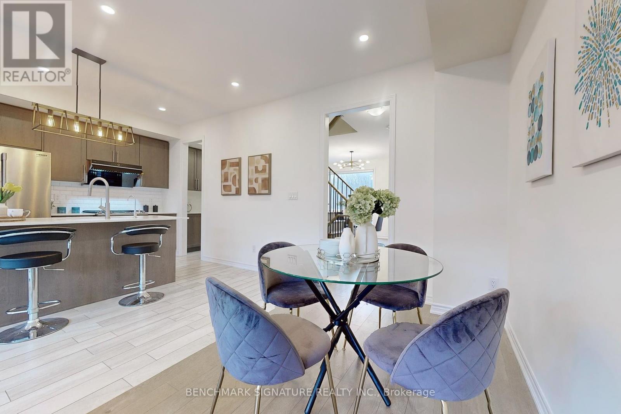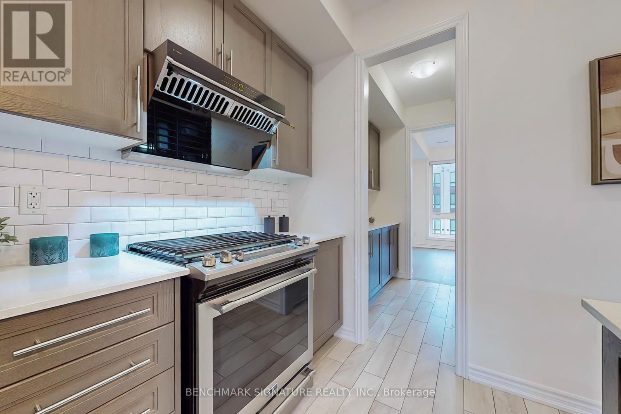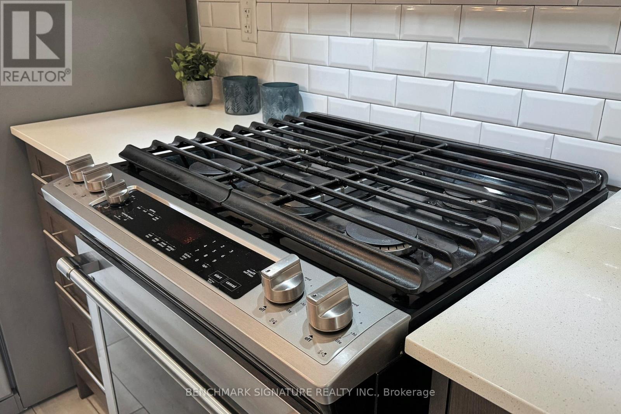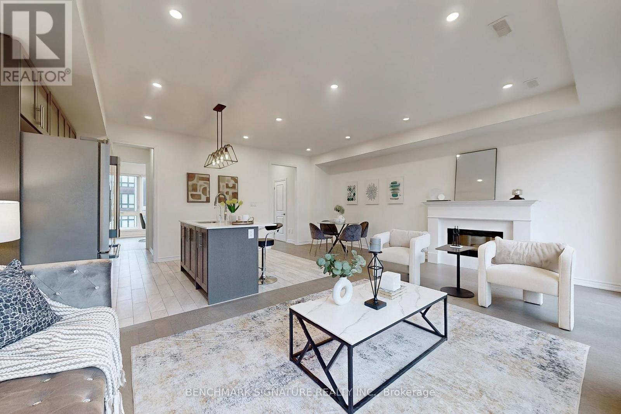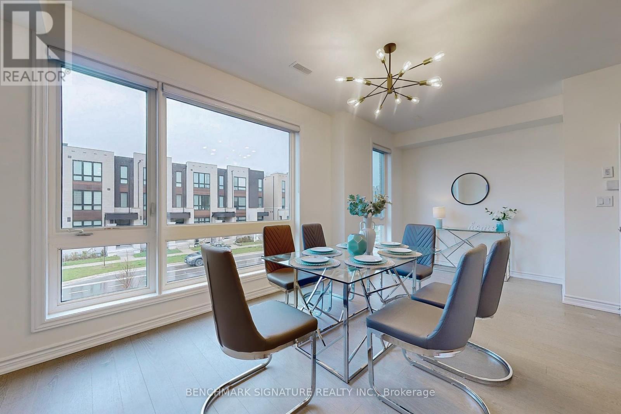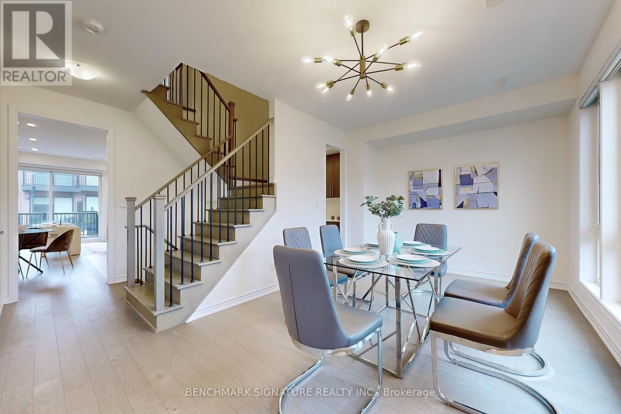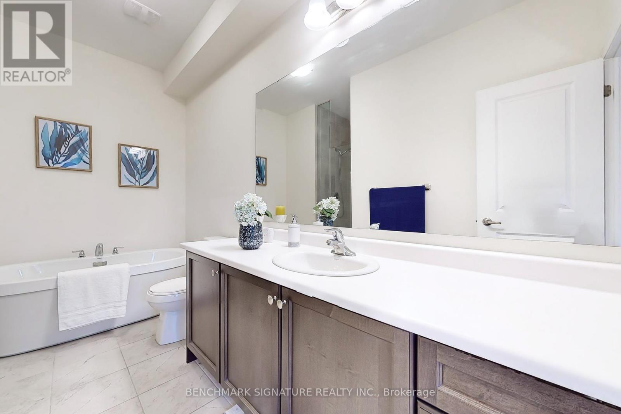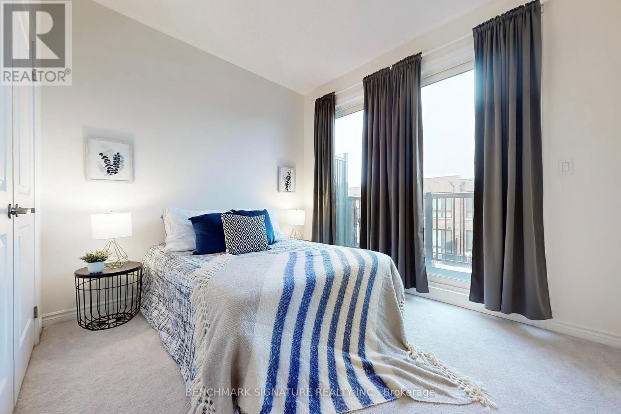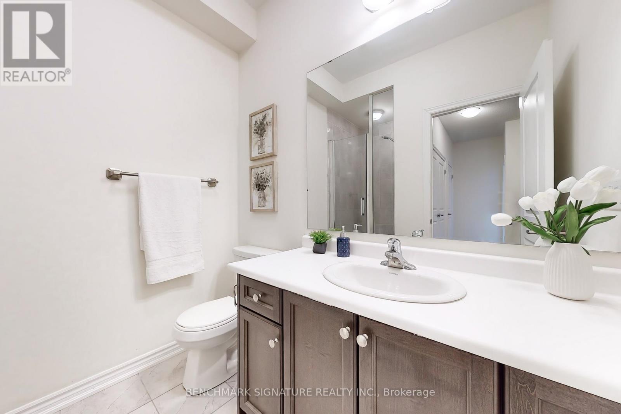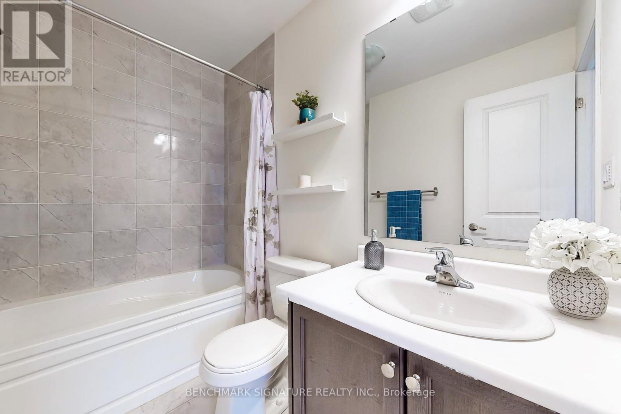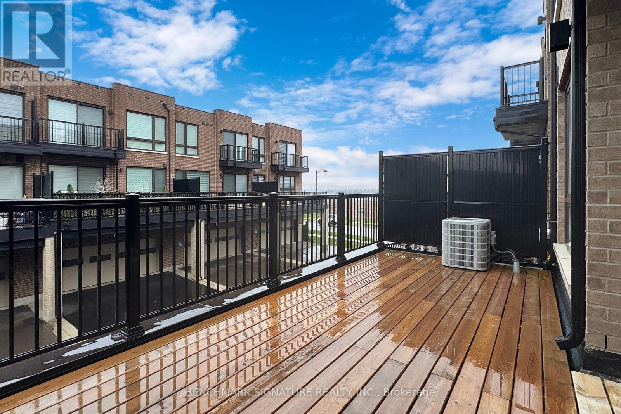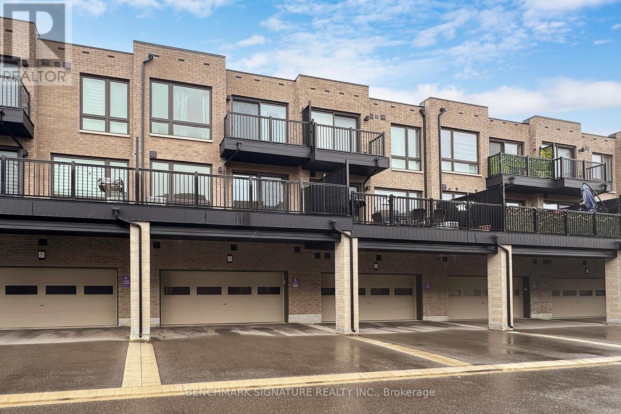4 Bedroom
4 Bathroom
Fireplace
Central Air Conditioning
Forced Air
$1,399,800
Location! Location! Rarely Offered Abbey Lane 3 Storey Freehold Luxurious, Spacious Double Car Garage, Modern Freehold Townhome, Over 2000 Sq Ft Living Space (Ground+Main+3rd), No PLOT fee, Nearly 23' Wide, Spacious Garage + Driveway (Park 4 Cars), Modern Design & High-End Finishes, Open Concept, Engineering Hardwood Flooring, 9' Ceiling on 2nd Floor, 3rd Floor and Ground Floor, Spacious Modern Kitchen With ""Fotile"" Range Hood & Backsplash, Centre Island And Breakfast Area. Upgraded Countertop . 4 Large Bedrooms W/Large Closets (Including 2 Ensuite). Close To Hwy 404, Supermarket, T&T, Walmart, No Frills, Restaurants, High Ranking School (Victoria Square P.S., St Justin Martyr CES, Richmond Green Secondary School, St Augustine Catholic High School, ETC...) Highest Demand Upscale Quiet Neighborhood!!! **** EXTRAS **** S/S Fridge, Stove, Dishwasher, ""Fotile"" Range Hood, Washer & Dryer. Air Conditioner, Water Softener, Garage Door Opener With Remote, All Existing Elf's & Window Coverings (id:50787)
Open House
This property has open houses!
Starts at:
2:00 pm
Ends at:
4:00 pm
Property Details
|
MLS® Number
|
N8289410 |
|
Property Type
|
Single Family |
|
Community Name
|
Victoria Square |
|
Amenities Near By
|
Park, Public Transit, Schools |
|
Community Features
|
School Bus |
|
Parking Space Total
|
4 |
Building
|
Bathroom Total
|
4 |
|
Bedrooms Above Ground
|
4 |
|
Bedrooms Total
|
4 |
|
Basement Development
|
Unfinished |
|
Basement Type
|
N/a (unfinished) |
|
Construction Style Attachment
|
Attached |
|
Cooling Type
|
Central Air Conditioning |
|
Exterior Finish
|
Brick |
|
Fireplace Present
|
Yes |
|
Heating Fuel
|
Natural Gas |
|
Heating Type
|
Forced Air |
|
Stories Total
|
3 |
|
Type
|
Row / Townhouse |
Parking
Land
|
Acreage
|
No |
|
Land Amenities
|
Park, Public Transit, Schools |
|
Size Irregular
|
20.96 X 55.87 Ft |
|
Size Total Text
|
20.96 X 55.87 Ft |
Rooms
| Level |
Type |
Length |
Width |
Dimensions |
|
Second Level |
Living Room |
6.13 m |
3.4 m |
6.13 m x 3.4 m |
|
Second Level |
Dining Room |
6.13 m |
3.15 m |
6.13 m x 3.15 m |
|
Second Level |
Eating Area |
3.25 m |
2.02 m |
3.25 m x 2.02 m |
|
Second Level |
Kitchen |
4.06 m |
2.89 m |
4.06 m x 2.89 m |
|
Third Level |
Bedroom |
3.97 m |
3.15 m |
3.97 m x 3.15 m |
|
Third Level |
Bedroom 2 |
3.22 m |
2.77 m |
3.22 m x 2.77 m |
|
Third Level |
Bedroom 3 |
3.86 m |
2.79 m |
3.86 m x 2.79 m |
|
Ground Level |
Bedroom 4 |
3.97 m |
3.09 m |
3.97 m x 3.09 m |
|
Ground Level |
Foyer |
2.36 m |
2.03 m |
2.36 m x 2.03 m |
Utilities
|
Sewer
|
Installed |
|
Natural Gas
|
Installed |
|
Electricity
|
Installed |
|
Cable
|
Available |
https://www.realtor.ca/real-estate/26821774/55-lord-melborne-st-markham-victoria-square

