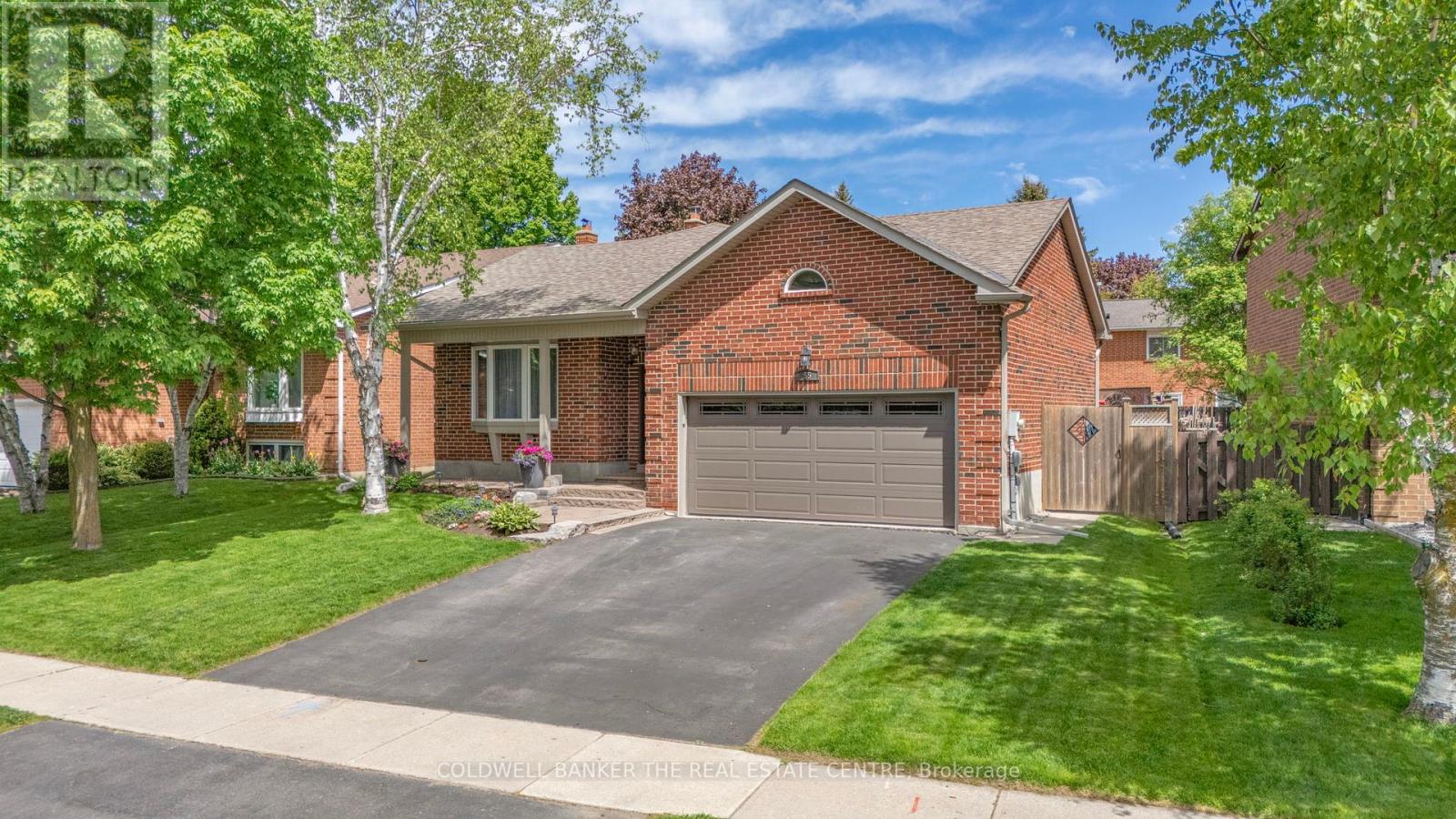4 Bedroom
3 Bathroom
1500 - 2000 sqft
Fireplace
Central Air Conditioning
Forced Air
$1,099,000
Located in one of Newmarkets most vibrant and evolving neighbourhoods, this beautifully maintained and thoughtfully updated home offers over 2,700 sq. ft. of total living space and plenty of room to grow, share, and thrive. Young families will love the welcoming layout and private backyard perfect for kids parties or summer barbecues. Multigenerational living is a breeze with a ground-level in-law suite, which is ideal for extended family or guests. Investors will appreciate the flexibility and future potential of this solid property. The fully fenced yard is complimented with two versatile decks and additional patio area and is ready for gatherings of all kinds, while the walkability score of 88, makes it convenient for most errands and entertainment venues to be accomplished on foot. Upper Canada Mall, Main St.Newmarket, Hospital and healthcare facilities, dining, shopping, schools, parks and transit options make everyday life easy and connected. This is more than a home, its a lifestyle opportunity waiting to be embraced. (id:50787)
Open House
This property has open houses!
Starts at:
1:00 pm
Ends at:
3:00 pm
Property Details
|
MLS® Number
|
N12164407 |
|
Property Type
|
Single Family |
|
Neigbourhood
|
Newmarket Heights |
|
Community Name
|
Bristol-London |
|
Amenities Near By
|
Public Transit |
|
Equipment Type
|
Water Heater |
|
Features
|
Sump Pump, In-law Suite |
|
Parking Space Total
|
4 |
|
Rental Equipment Type
|
Water Heater |
Building
|
Bathroom Total
|
3 |
|
Bedrooms Above Ground
|
3 |
|
Bedrooms Below Ground
|
1 |
|
Bedrooms Total
|
4 |
|
Age
|
31 To 50 Years |
|
Amenities
|
Fireplace(s) |
|
Appliances
|
Blinds, Dishwasher, Dryer, Garage Door Opener, Hood Fan, Stove, Washer, Refrigerator |
|
Basement Development
|
Finished |
|
Basement Type
|
Crawl Space (finished) |
|
Construction Status
|
Insulation Upgraded |
|
Construction Style Attachment
|
Detached |
|
Construction Style Split Level
|
Backsplit |
|
Cooling Type
|
Central Air Conditioning |
|
Exterior Finish
|
Brick |
|
Fireplace Present
|
Yes |
|
Flooring Type
|
Concrete, Hardwood, Laminate |
|
Foundation Type
|
Poured Concrete |
|
Heating Fuel
|
Natural Gas |
|
Heating Type
|
Forced Air |
|
Size Interior
|
1500 - 2000 Sqft |
|
Type
|
House |
|
Utility Water
|
Municipal Water |
Parking
Land
|
Acreage
|
No |
|
Fence Type
|
Fenced Yard |
|
Land Amenities
|
Public Transit |
|
Sewer
|
Sanitary Sewer |
|
Size Depth
|
95 Ft ,4 In |
|
Size Frontage
|
56 Ft ,7 In |
|
Size Irregular
|
56.6 X 95.4 Ft |
|
Size Total Text
|
56.6 X 95.4 Ft |
Rooms
| Level |
Type |
Length |
Width |
Dimensions |
|
Basement |
Other |
8.36 m |
6.63 m |
8.36 m x 6.63 m |
|
Basement |
Recreational, Games Room |
7.82 m |
8 m |
7.82 m x 8 m |
|
Basement |
Laundry Room |
3.58 m |
2.9 m |
3.58 m x 2.9 m |
|
Lower Level |
Bedroom |
4.28 m |
2.99 m |
4.28 m x 2.99 m |
|
Lower Level |
Family Room |
7.98 m |
3.64 m |
7.98 m x 3.64 m |
|
Main Level |
Kitchen |
6.23 m |
2.98 m |
6.23 m x 2.98 m |
|
Main Level |
Living Room |
4.96 m |
3.64 m |
4.96 m x 3.64 m |
|
Main Level |
Dining Room |
3.98 m |
3.64 m |
3.98 m x 3.64 m |
|
Upper Level |
Primary Bedroom |
3.97 m |
3.94 m |
3.97 m x 3.94 m |
|
Upper Level |
Bedroom 2 |
3.84 m |
3.7 m |
3.84 m x 3.7 m |
|
Upper Level |
Bedroom 3 |
3.21 m |
3.02 m |
3.21 m x 3.02 m |
https://www.realtor.ca/real-estate/28347766/55-kingston-road-newmarket-bristol-london-bristol-london

















































