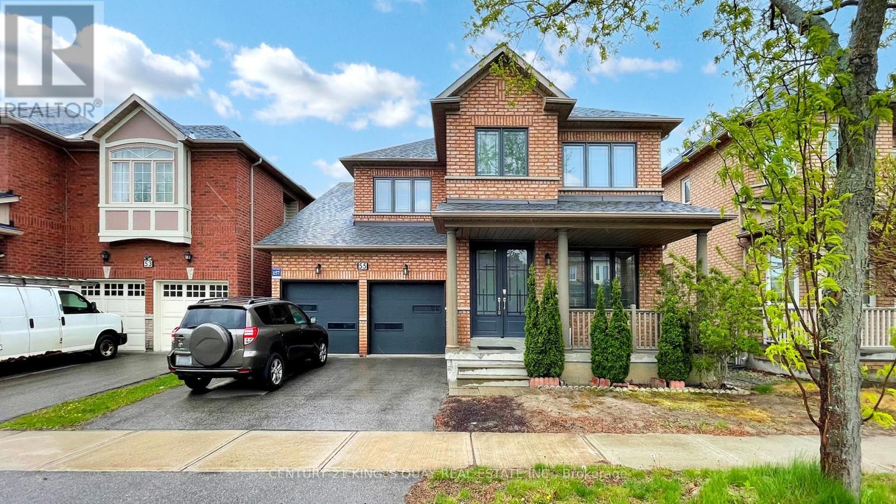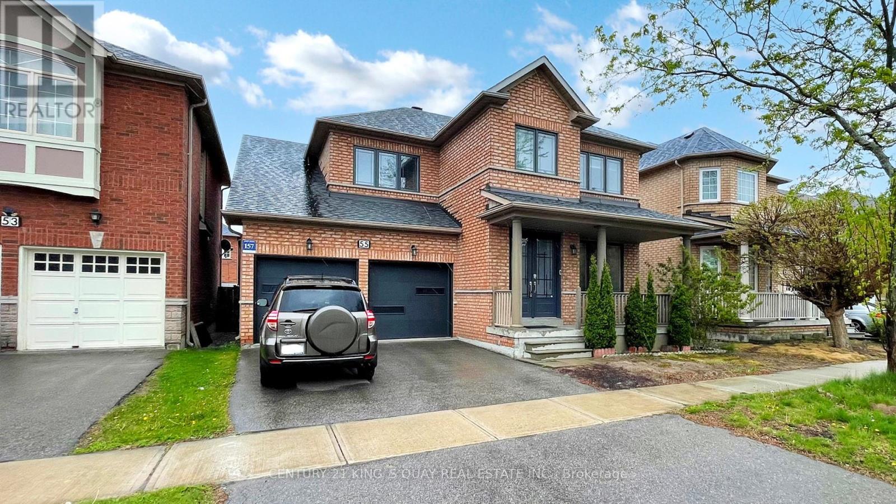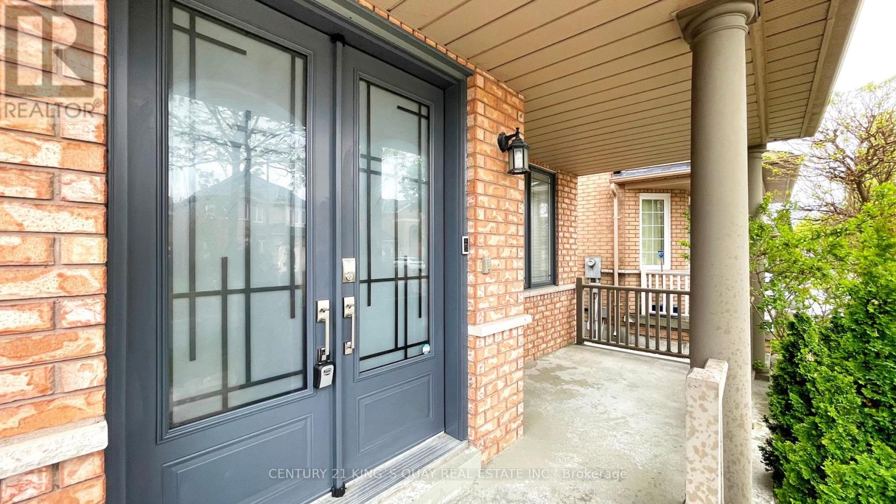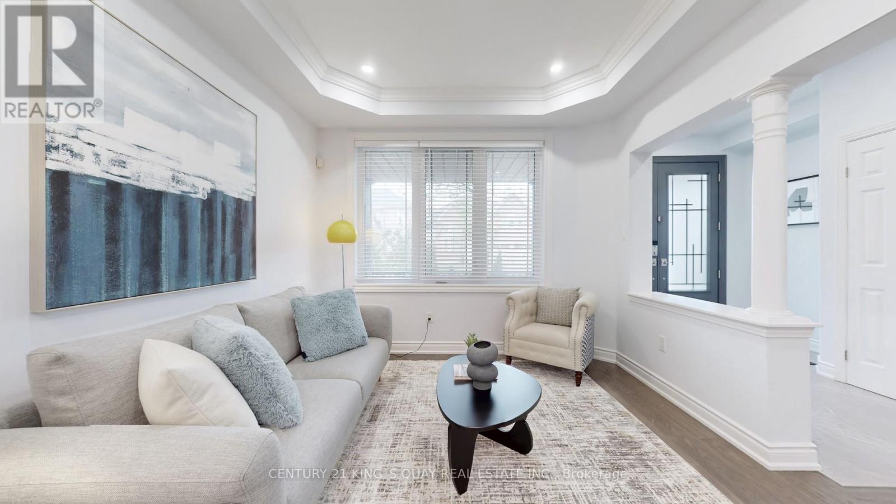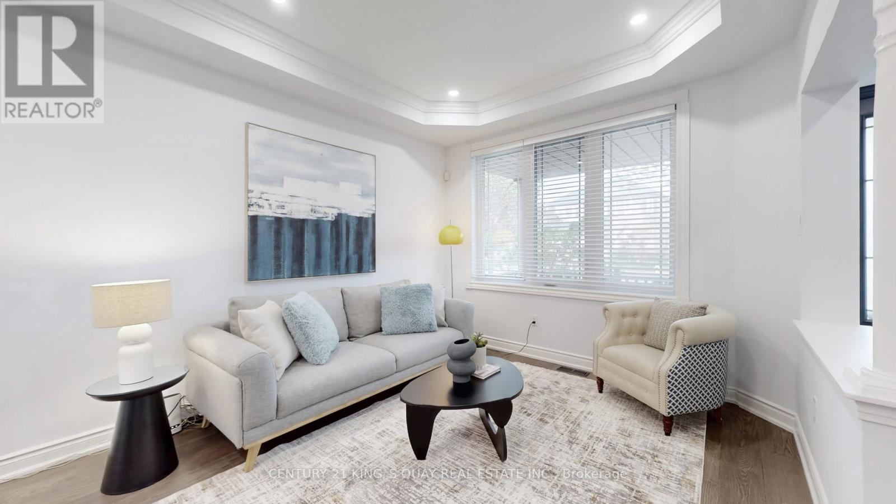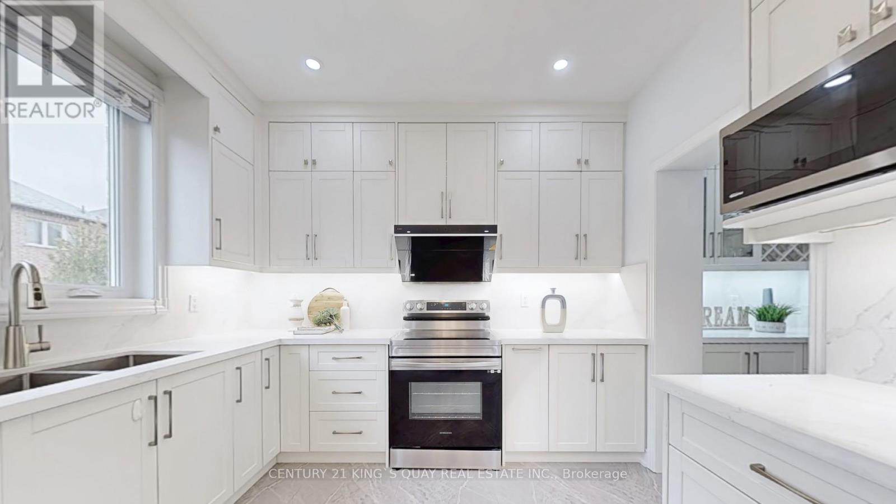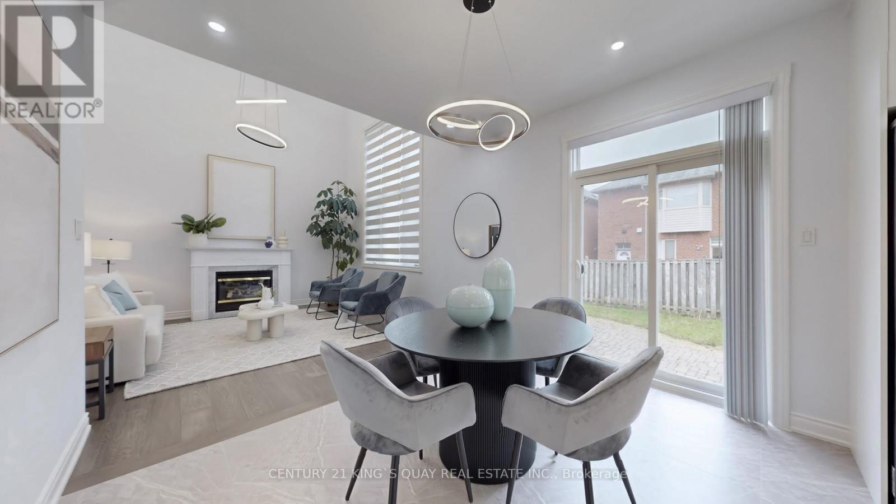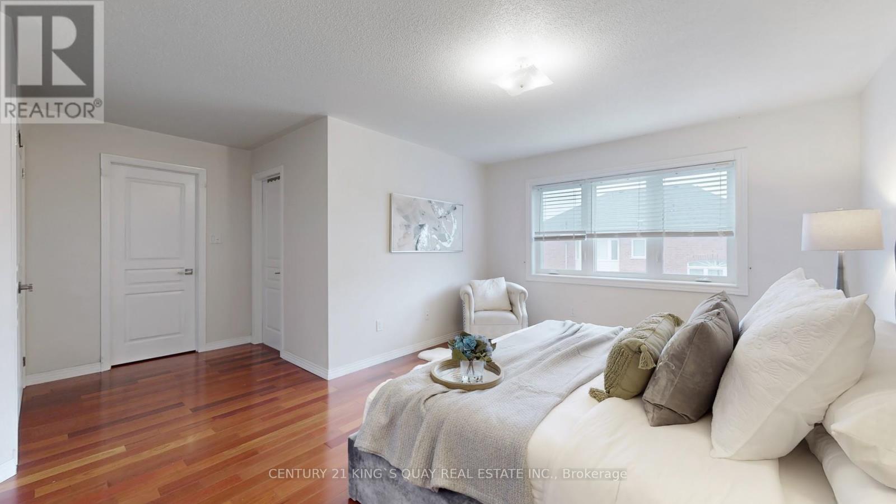289-597-1980
infolivingplus@gmail.com
55 Hillmount Road Markham (Cachet), Ontario L6C 2J2
4 Bedroom
3 Bathroom
2000 - 2500 sqft
Fireplace
Central Air Conditioning
Forced Air
$1,759,000
Welcome to this well maintained home in Cachet Fairways Community. Totally renovated main floor: renovated kitchen with stone counter tops, newer cabinets and stainless steel appliances (2023), pots lights throughout main floor (2023), all windows replaced, front door and garage door (2023), cathedral ceiling family room, bright and spacious, functional layout, mud room on main floor can be turned back to main floor laundry with entrance to garage. (id:50787)
Property Details
| MLS® Number | N12166258 |
| Property Type | Single Family |
| Community Name | Cachet |
| Parking Space Total | 4 |
Building
| Bathroom Total | 3 |
| Bedrooms Above Ground | 4 |
| Bedrooms Total | 4 |
| Appliances | Garage Door Opener Remote(s), Dishwasher, Dryer, Garage Door Opener, Water Heater, Stove, Washer, Window Coverings, Refrigerator |
| Basement Development | Unfinished |
| Basement Type | N/a (unfinished) |
| Construction Style Attachment | Detached |
| Cooling Type | Central Air Conditioning |
| Exterior Finish | Brick |
| Fireplace Present | Yes |
| Flooring Type | Hardwood, Tile |
| Foundation Type | Poured Concrete |
| Half Bath Total | 1 |
| Heating Fuel | Natural Gas |
| Heating Type | Forced Air |
| Stories Total | 2 |
| Size Interior | 2000 - 2500 Sqft |
| Type | House |
| Utility Water | Municipal Water |
Parking
| Garage |
Land
| Acreage | No |
| Sewer | Sanitary Sewer |
| Size Depth | 85 Ft ,3 In |
| Size Frontage | 45 Ft |
| Size Irregular | 45 X 85.3 Ft |
| Size Total Text | 45 X 85.3 Ft |
Rooms
| Level | Type | Length | Width | Dimensions |
|---|---|---|---|---|
| Second Level | Primary Bedroom | 4.72 m | 3.68 m | 4.72 m x 3.68 m |
| Second Level | Bedroom 2 | 3.59 m | 3.28 m | 3.59 m x 3.28 m |
| Second Level | Bedroom 3 | 3.25 m | 3.11 m | 3.25 m x 3.11 m |
| Second Level | Bedroom 4 | 3.24 m | 3.2 m | 3.24 m x 3.2 m |
| Main Level | Living Room | 6.6 m | 3.31 m | 6.6 m x 3.31 m |
| Main Level | Dining Room | Measurements not available | ||
| Main Level | Kitchen | 3.31 m | 2.83 m | 3.31 m x 2.83 m |
| Main Level | Eating Area | Measurements not available | ||
| Main Level | Family Room | 3.31 m | 4.94 m | 3.31 m x 4.94 m |
https://www.realtor.ca/real-estate/28351566/55-hillmount-road-markham-cachet-cachet

