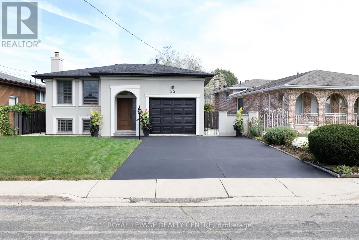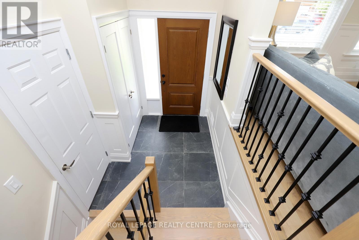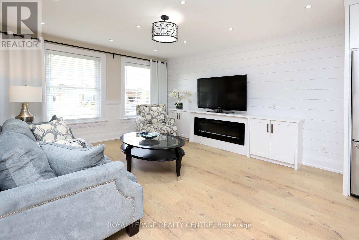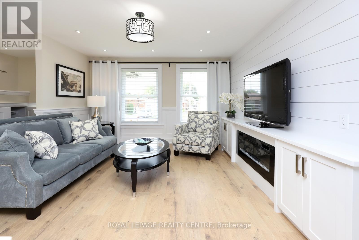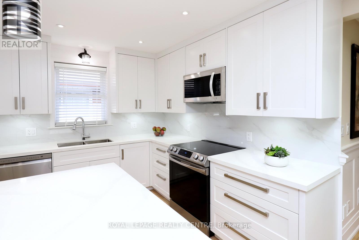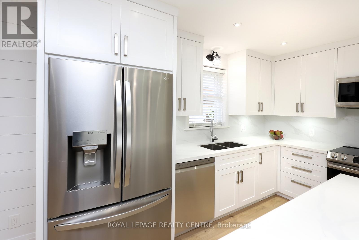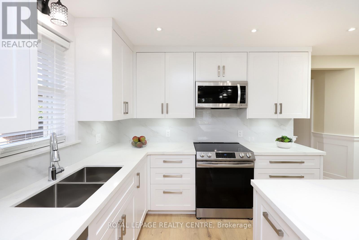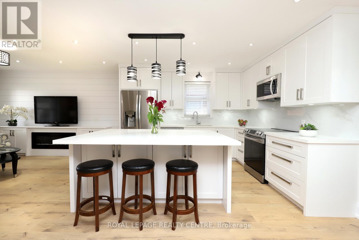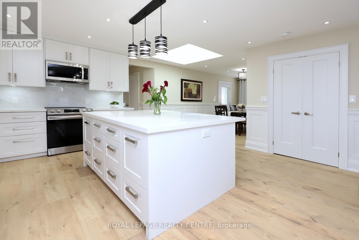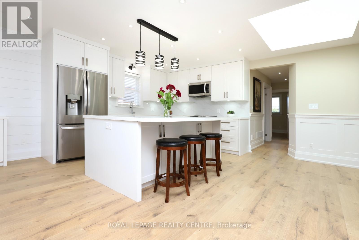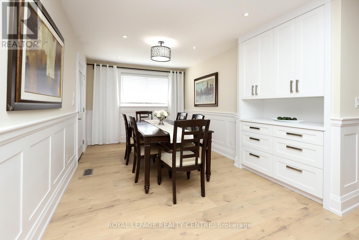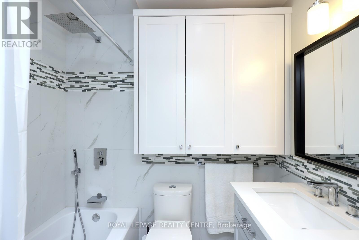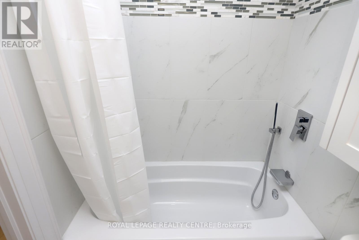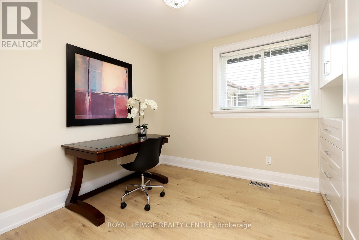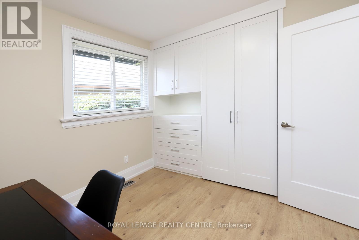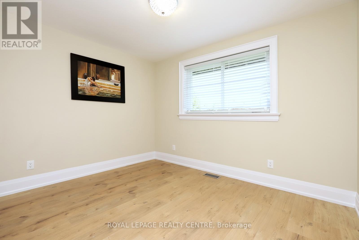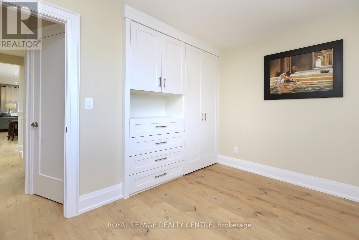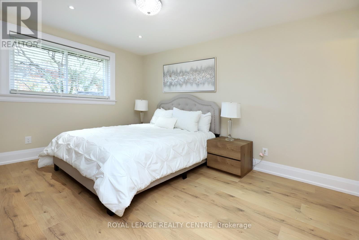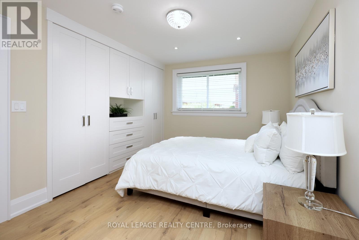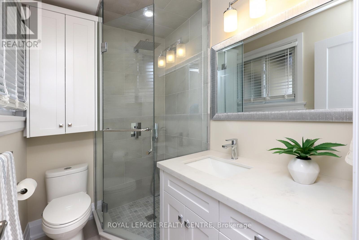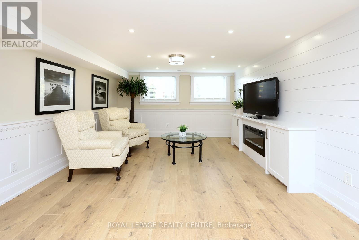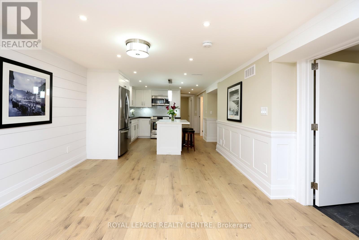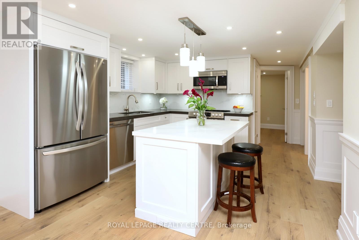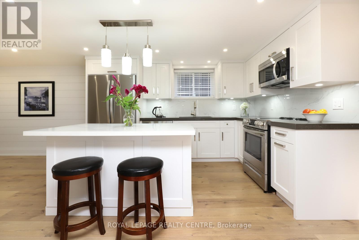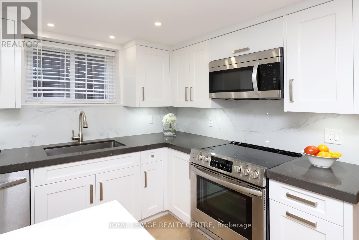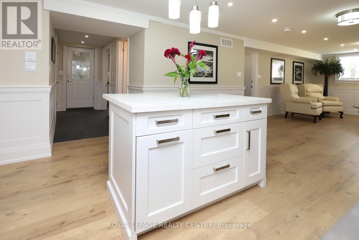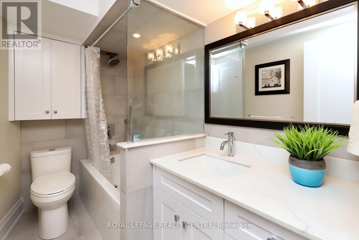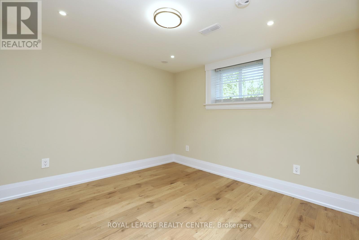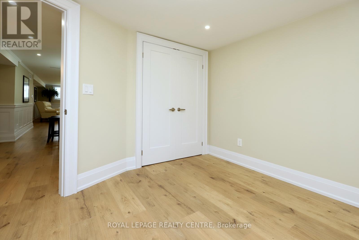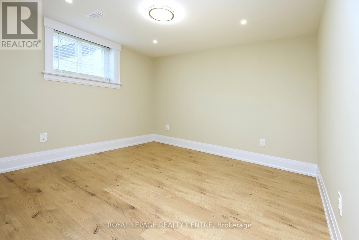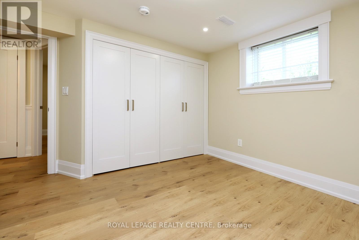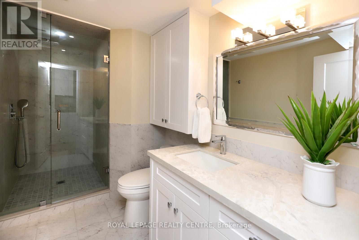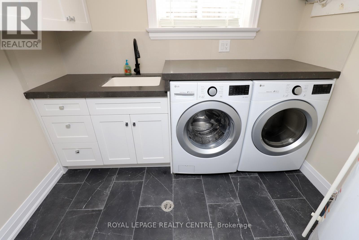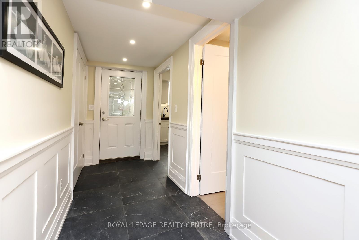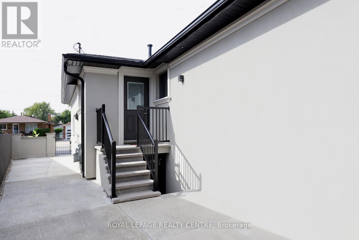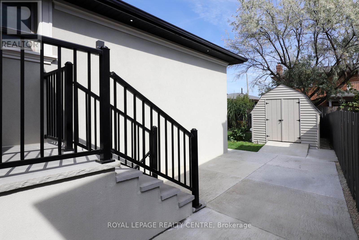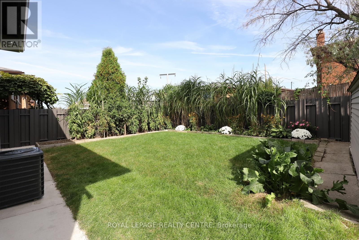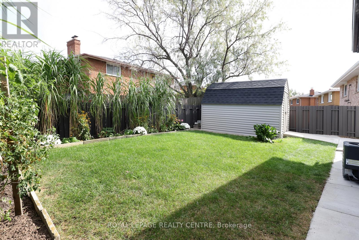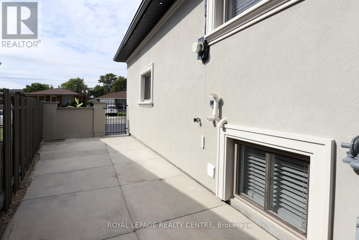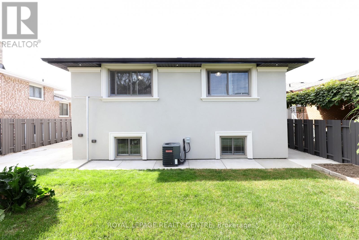5 Bedroom
2 Bathroom
Raised Bungalow
Fireplace
Central Air Conditioning
Forced Air
$1,170,000
Welcome to an Absolutely Stunning Raised Bungalow. Custom Renovation with Full Attention to Details. Its 5 Bedroom And 4 Bath Over Two Levels Providing He Perfect Blend of Shared and Private Spaces. Can Be Used for Growing or Two-Family Home with Separate Entrance to Lower Level. Two Modern Kitchens with Centre Island, Stainless Steel Appliances, Open Concept, Quartz Countertop and Ceramic Backsplash. Each Level Has Two Washrooms: One with A Stand-Up Shower and One with A Bathtub. Laminate Flooring Throughout, Custom Bedrooms Closet with Organizers. New Windows, Skylight, And Stucco (2022) Must See!! Basement Is Tenanted Until April 2025 @ $2400/Month. (id:50787)
Property Details
|
MLS® Number
|
X8322052 |
|
Property Type
|
Single Family |
|
Community Name
|
Greenford |
|
Amenities Near By
|
Hospital, Public Transit, Schools |
|
Features
|
Cul-de-sac |
|
Parking Space Total
|
5 |
Building
|
Bathroom Total
|
2 |
|
Bedrooms Above Ground
|
3 |
|
Bedrooms Below Ground
|
2 |
|
Bedrooms Total
|
5 |
|
Appliances
|
Dryer, Washer |
|
Architectural Style
|
Raised Bungalow |
|
Basement Development
|
Finished |
|
Basement Features
|
Apartment In Basement |
|
Basement Type
|
N/a (finished) |
|
Construction Style Attachment
|
Detached |
|
Cooling Type
|
Central Air Conditioning |
|
Exterior Finish
|
Brick, Stucco |
|
Fireplace Present
|
Yes |
|
Foundation Type
|
Block |
|
Heating Fuel
|
Natural Gas |
|
Heating Type
|
Forced Air |
|
Stories Total
|
1 |
|
Type
|
House |
|
Utility Water
|
Municipal Water |
Parking
Land
|
Acreage
|
No |
|
Land Amenities
|
Hospital, Public Transit, Schools |
|
Sewer
|
Sanitary Sewer |
|
Size Irregular
|
50.05 X 100.25 Ft |
|
Size Total Text
|
50.05 X 100.25 Ft |
Rooms
| Level |
Type |
Length |
Width |
Dimensions |
|
Lower Level |
Laundry Room |
3.84 m |
2.65 m |
3.84 m x 2.65 m |
|
Lower Level |
Recreational, Games Room |
6.75 m |
3.71 m |
6.75 m x 3.71 m |
|
Lower Level |
Kitchen |
3.61 m |
3.41 m |
3.61 m x 3.41 m |
|
Lower Level |
Bedroom 4 |
3.1 m |
3.12 m |
3.1 m x 3.12 m |
|
Lower Level |
Bedroom 5 |
3.23 m |
3.02 m |
3.23 m x 3.02 m |
|
Main Level |
Dining Room |
4.4 m |
2.75 m |
4.4 m x 2.75 m |
|
Main Level |
Living Room |
4.34 m |
4.78 m |
4.34 m x 4.78 m |
|
Main Level |
Kitchen |
3.53 m |
4.78 m |
3.53 m x 4.78 m |
|
Main Level |
Primary Bedroom |
4.2 m |
3.54 m |
4.2 m x 3.54 m |
|
Main Level |
Bedroom 2 |
3.53 m |
3.22 m |
3.53 m x 3.22 m |
|
Main Level |
Bedroom 3 |
2.8 m |
3.14 m |
2.8 m x 3.14 m |
Utilities
|
Sewer
|
Installed |
|
Cable
|
Available |
https://www.realtor.ca/real-estate/26871293/55-flora-drive-hamilton-greenford

