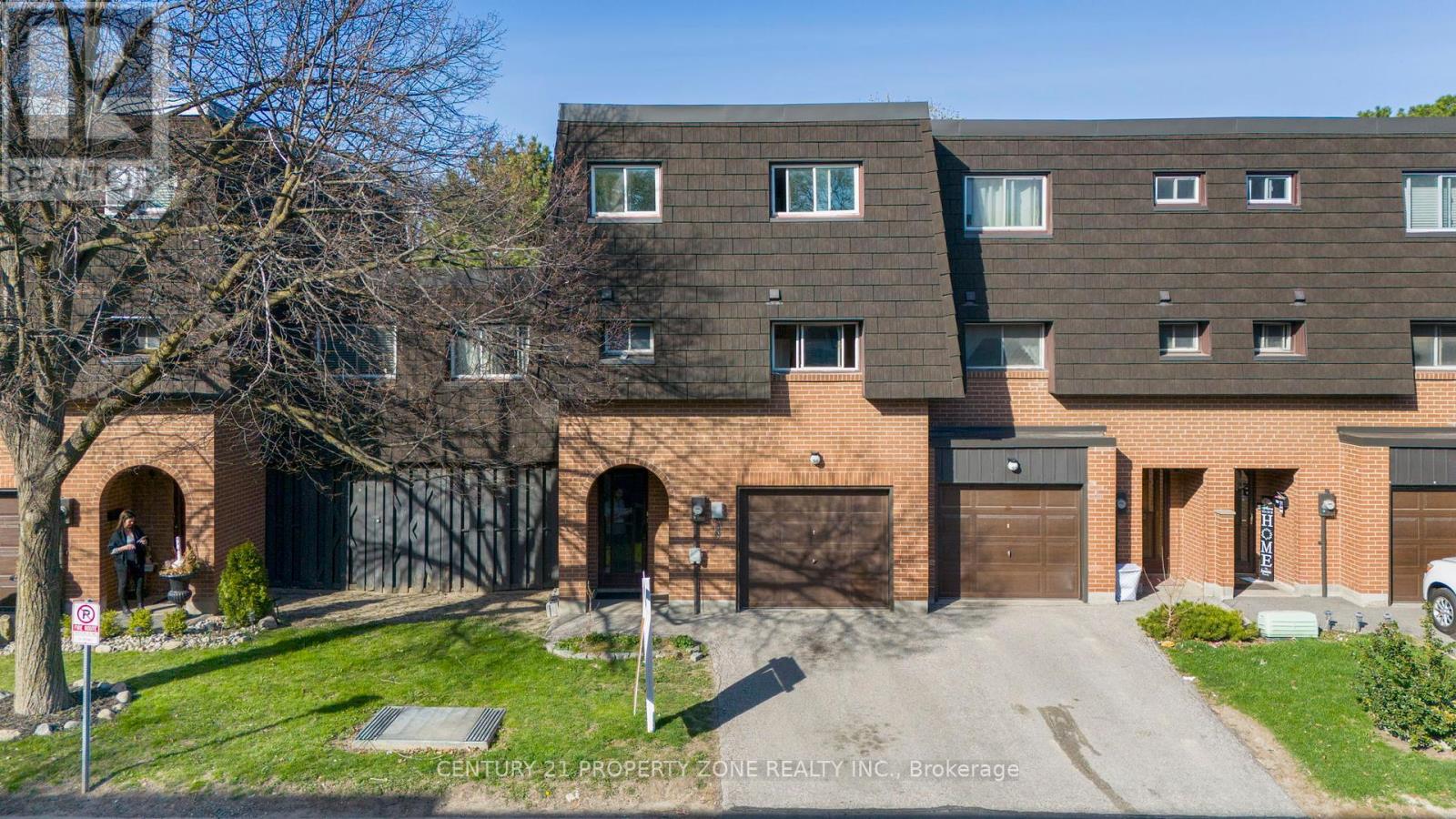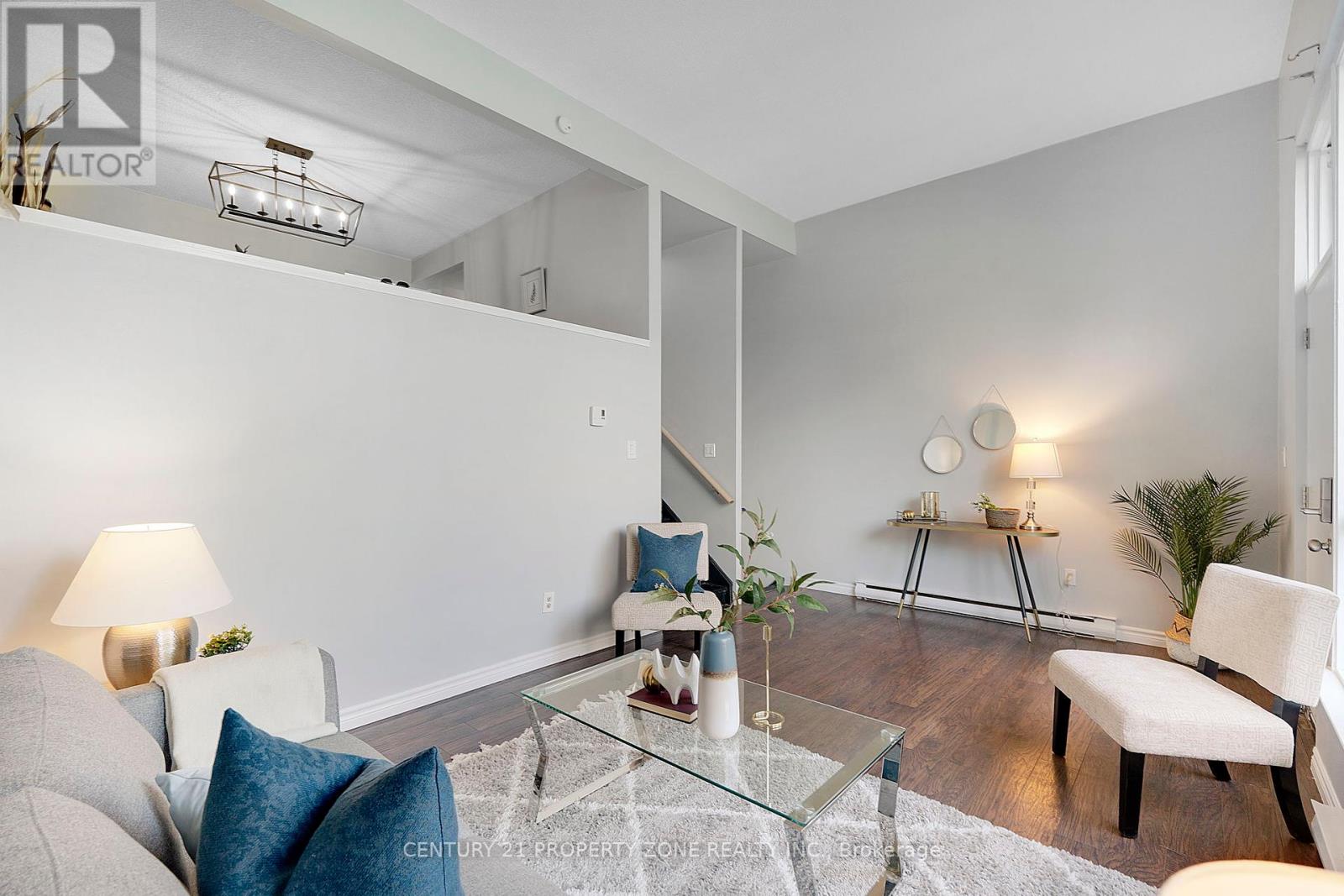6 Bedroom
3 Bathroom
1600 - 1799 sqft
Central Air Conditioning
Forced Air
$499,999Maintenance, Water, Common Area Maintenance, Insurance, Parking
$684 Monthly
Welcome to a spacious and functional 5+1 bedroom, 3-bathroom townhouse nestled in Brampton's desirable Southgate community. With approximately 1,600 sq ft of living space across two levels, 1 Bedroom on the main floor, plus a finished basement, this well-maintained home offers comfort and versatility for families, first-time buyers, or investors. The main floor features a bright living room, a separate dining area, one bedroom, and a kitchen, while the upper level includes four generously sized four bedrooms and two full bathrooms. A finished basement adds additional living or recreational space. This unit includes a built-in garage with one additional parking spots. Located near Bramalea Road and Balmoral Drive, the home offers convenient access to transit, schools, parks, and shopping amenities. A perfect blend of space, value, and location, this home is ideal for those seeking comfort in a community-oriented neighborhood. *Maintenance Includes*: Water, Building Insurance, Front doors, Windows, Grass cutting, Snow removal, Driveway repairs, Roof ensuring a worry-free lifestyle. (id:50787)
Property Details
|
MLS® Number
|
W12111376 |
|
Property Type
|
Single Family |
|
Community Name
|
Southgate |
|
Community Features
|
Pet Restrictions |
|
Parking Space Total
|
2 |
Building
|
Bathroom Total
|
3 |
|
Bedrooms Above Ground
|
5 |
|
Bedrooms Below Ground
|
1 |
|
Bedrooms Total
|
6 |
|
Appliances
|
Dryer, Stove, Washer, Refrigerator |
|
Basement Development
|
Finished |
|
Basement Type
|
N/a (finished) |
|
Cooling Type
|
Central Air Conditioning |
|
Exterior Finish
|
Brick |
|
Flooring Type
|
Laminate, Tile |
|
Half Bath Total
|
1 |
|
Heating Fuel
|
Natural Gas |
|
Heating Type
|
Forced Air |
|
Stories Total
|
2 |
|
Size Interior
|
1600 - 1799 Sqft |
|
Type
|
Row / Townhouse |
Parking
Land
|
Acreage
|
No |
|
Zoning Description
|
Rm1a |
Rooms
| Level |
Type |
Length |
Width |
Dimensions |
|
Basement |
Bedroom |
2.19 m |
3.38 m |
2.19 m x 3.38 m |
|
Upper Level |
Bathroom |
2.1 m |
3.1 m |
2.1 m x 3.1 m |
|
Upper Level |
Primary Bedroom |
4.3 m |
2.5 m |
4.3 m x 2.5 m |
|
Upper Level |
Bedroom 2 |
2.3 m |
2.2 m |
2.3 m x 2.2 m |
|
Upper Level |
Bedroom 3 |
2.5 m |
2.7 m |
2.5 m x 2.7 m |
|
Upper Level |
Bedroom 4 |
3.8 m |
3.8 m |
3.8 m x 3.8 m |
|
Upper Level |
Bathroom |
3.1 m |
2.7 m |
3.1 m x 2.7 m |
|
Ground Level |
Family Room |
5.33 m |
3.8 m |
5.33 m x 3.8 m |
|
Ground Level |
Dining Room |
3.35 m |
3.8 m |
3.35 m x 3.8 m |
|
Ground Level |
Bathroom |
2.1 m |
1.9 m |
2.1 m x 1.9 m |
|
Ground Level |
Kitchen |
3.8 m |
2.2 m |
3.8 m x 2.2 m |
|
Ground Level |
Bedroom |
2.19 m |
3.5 m |
2.19 m x 3.5 m |
https://www.realtor.ca/real-estate/28231872/55-darras-court-brampton-southgate-southgate































