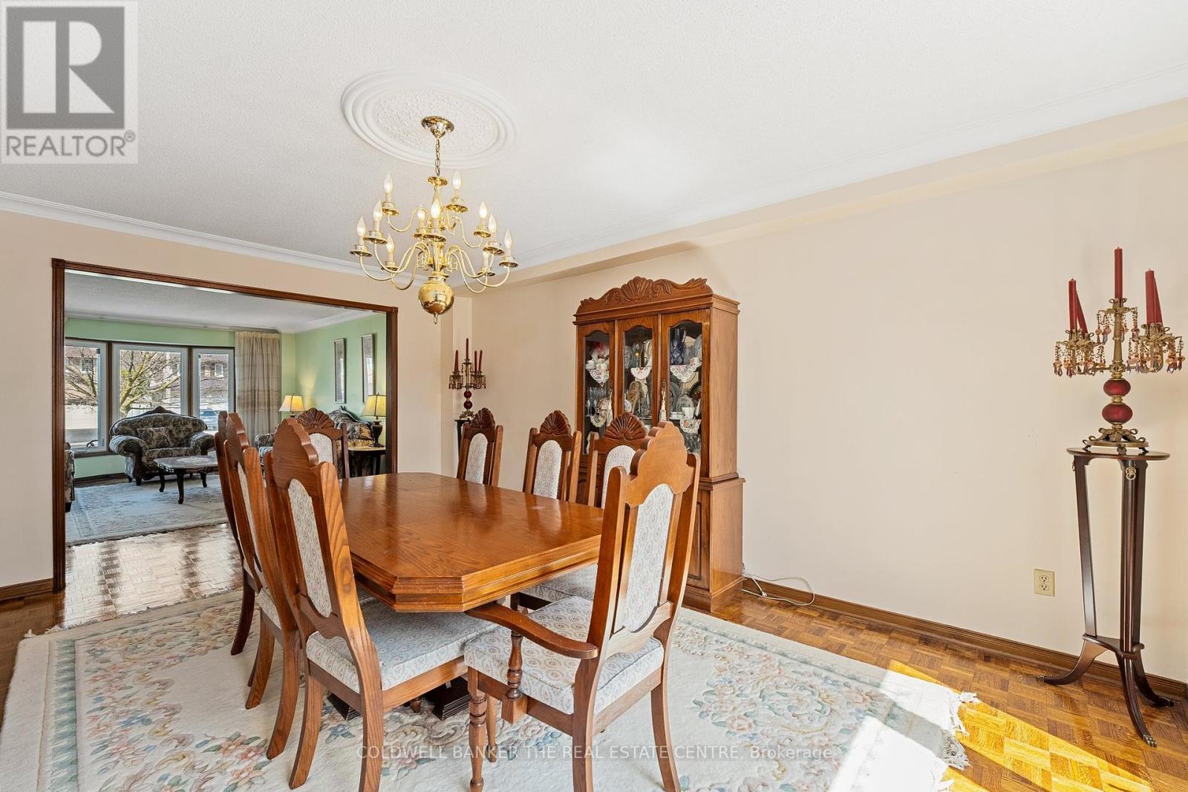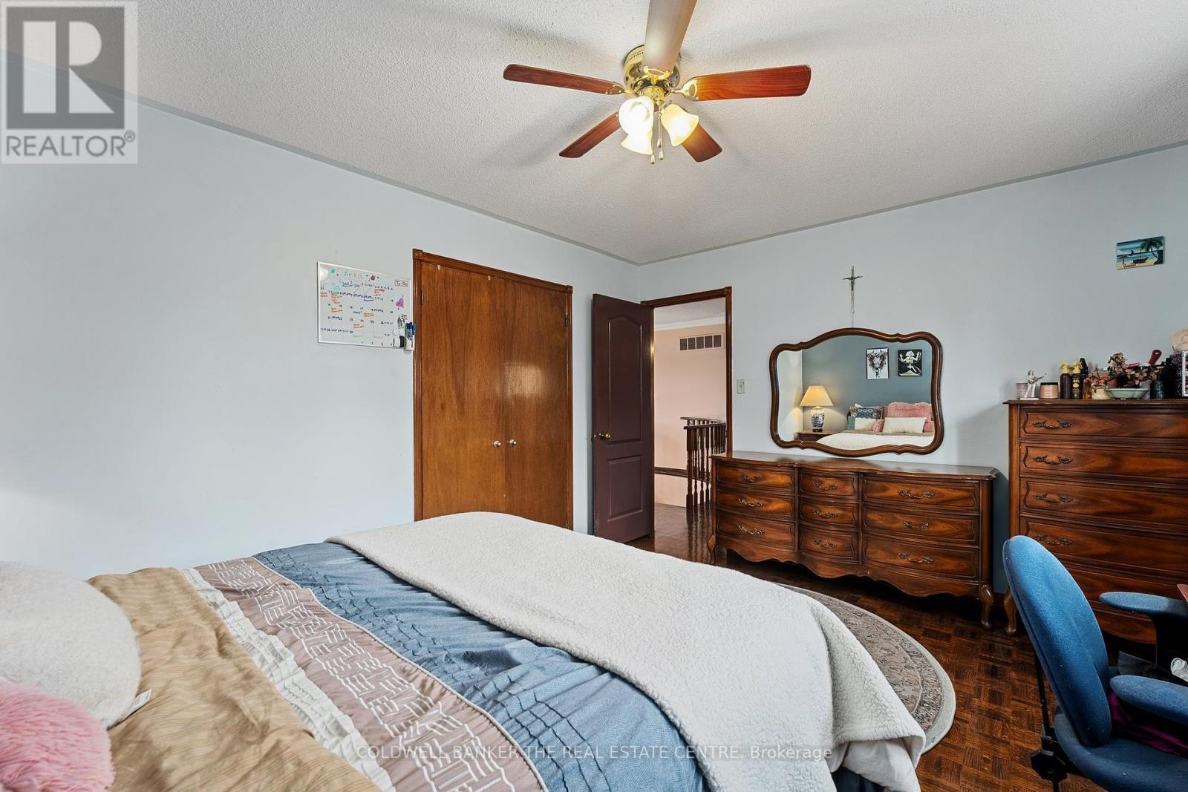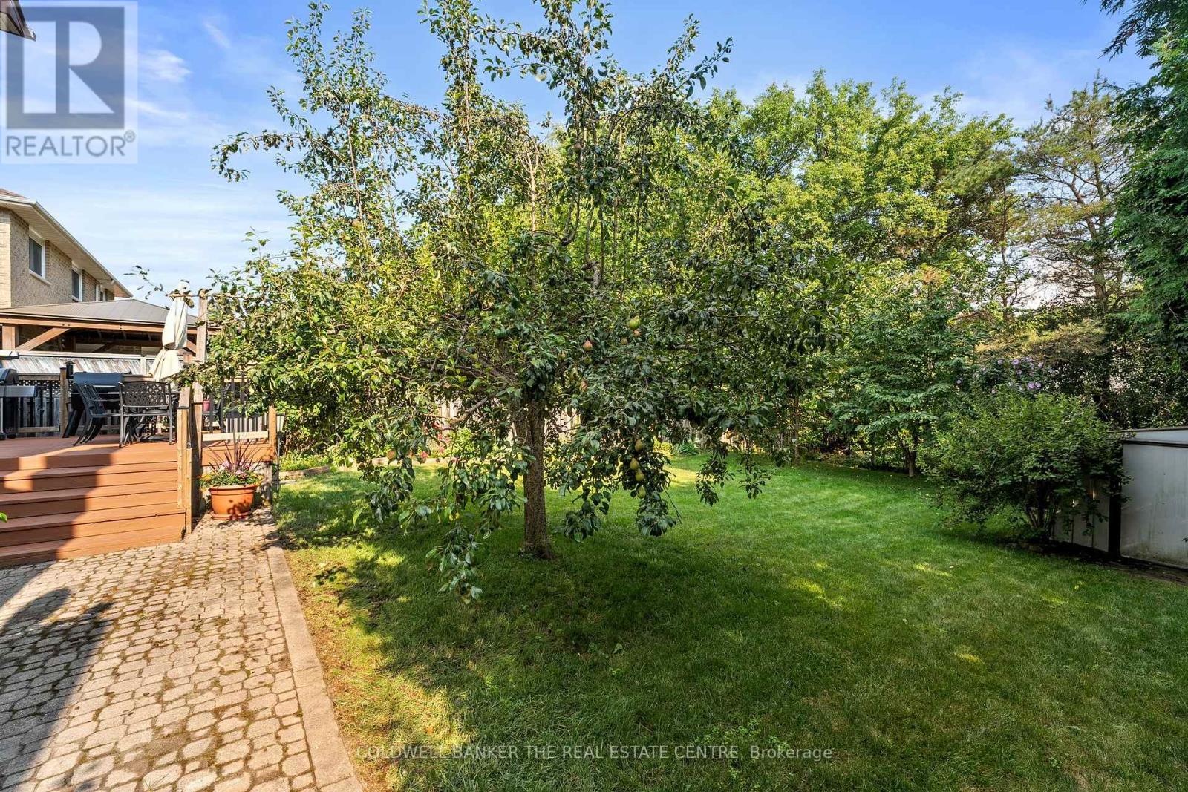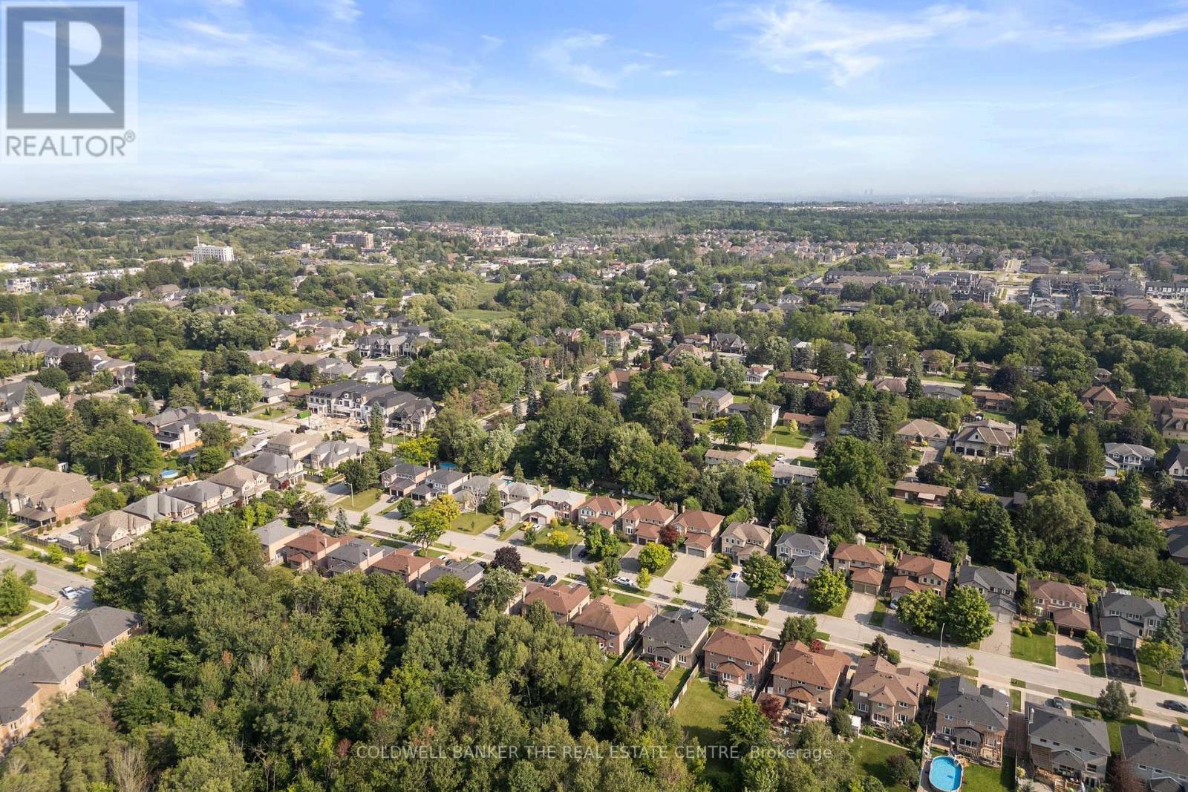4 Bedroom
4 Bathroom
Fireplace
Central Air Conditioning
Forced Air
$1,675,000
Incredible opportunity to own a 4-bedroom, spacious home in one of Oakridge's most desirable family neighborhoods. This lovingly maintained residence features an eat-in kitchen with beautiful granite countertops and stainless steel appliances that are less than 5 years old. The large foyer welcomes you into the home, and the finished basement includes a side entrance, a roughed-in kitchen, bar, and bathroom ideal for an in-law suite or income potential. With both wood-burning and gas fireplaces, and a large basement with a bar perfect for entertaining, this home is designed for comfortable living. Recent updates include a new roof (2020) and a furnace and AC installed in 2022. The expansive private backyard features two cherry trees, a pear tree, and a large deck with a gas hookup for outdoor grilling and enjoyment. This property is ready for your personal touches, offering endless possibilities to become your dream home. It's conveniently located within walking distance of a direct bus route to York University, less than 15 minutes from two hospitals, and close to parks, walking trails, golf courses, schools, Yonge Street, and all other amenities. **** EXTRAS **** Walking distance to Yonge Street and all amenities, Direct bus to York University, Income/In-Law Income Potential, Roughed in Kitchen with Gas, Gas BBQ Hook up (id:50787)
Property Details
|
MLS® Number
|
N9300513 |
|
Property Type
|
Single Family |
|
Community Name
|
Oak Ridges |
|
Amenities Near By
|
Hospital, Schools, Public Transit, Park |
|
Community Features
|
School Bus |
|
Parking Space Total
|
6 |
|
Structure
|
Shed |
Building
|
Bathroom Total
|
4 |
|
Bedrooms Above Ground
|
4 |
|
Bedrooms Total
|
4 |
|
Appliances
|
Water Purifier, Water Softener, Dishwasher, Dryer, Freezer, Refrigerator, Stove, Washer, Window Coverings |
|
Basement Development
|
Finished |
|
Basement Type
|
N/a (finished) |
|
Construction Style Attachment
|
Detached |
|
Cooling Type
|
Central Air Conditioning |
|
Exterior Finish
|
Brick |
|
Fire Protection
|
Security System |
|
Fireplace Present
|
Yes |
|
Flooring Type
|
Porcelain Tile |
|
Half Bath Total
|
1 |
|
Heating Fuel
|
Natural Gas |
|
Heating Type
|
Forced Air |
|
Stories Total
|
2 |
|
Type
|
House |
|
Utility Power
|
Generator |
|
Utility Water
|
Municipal Water |
Parking
Land
|
Acreage
|
No |
|
Land Amenities
|
Hospital, Schools, Public Transit, Park |
|
Sewer
|
Sanitary Sewer |
|
Size Depth
|
165 Ft |
|
Size Frontage
|
50 Ft ,2 In |
|
Size Irregular
|
50.2 X 165 Ft |
|
Size Total Text
|
50.2 X 165 Ft |
Rooms
| Level |
Type |
Length |
Width |
Dimensions |
|
Second Level |
Primary Bedroom |
3.84 m |
4.85 m |
3.84 m x 4.85 m |
|
Second Level |
Bedroom 2 |
3.08 m |
4.54 m |
3.08 m x 4.54 m |
|
Second Level |
Bedroom 3 |
3.63 m |
4.51 m |
3.63 m x 4.51 m |
|
Second Level |
Bedroom 4 |
3.84 m |
3.29 m |
3.84 m x 3.29 m |
|
Basement |
Office |
3.56 m |
5.58 m |
3.56 m x 5.58 m |
|
Basement |
Laundry Room |
3.87 m |
2.7 m |
3.87 m x 2.7 m |
|
Basement |
Recreational, Games Room |
3.56 m |
3.66 m |
3.56 m x 3.66 m |
|
Main Level |
Living Room |
3.75 m |
5.24 m |
3.75 m x 5.24 m |
|
Main Level |
Dining Room |
3.75 m |
4.88 m |
3.75 m x 4.88 m |
|
Main Level |
Kitchen |
3.53 m |
6.3 m |
3.53 m x 6.3 m |
|
Main Level |
Family Room |
3.69 m |
6.49 m |
3.69 m x 6.49 m |
Utilities
|
Cable
|
Available |
|
Sewer
|
Available |
https://www.realtor.ca/real-estate/27368571/55-blyth-street-n-richmond-hill-oak-ridges-oak-ridges










































