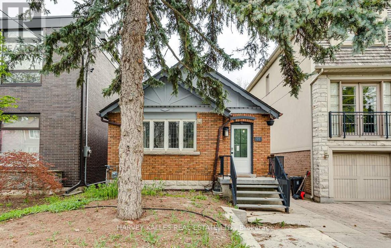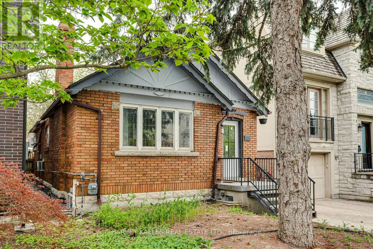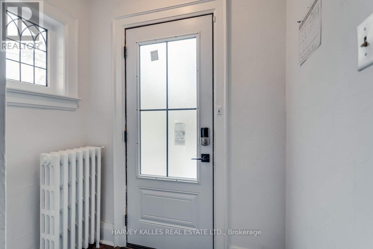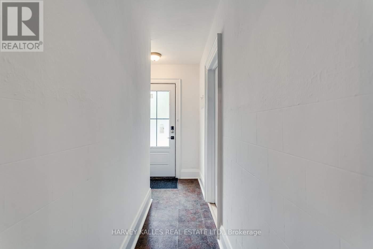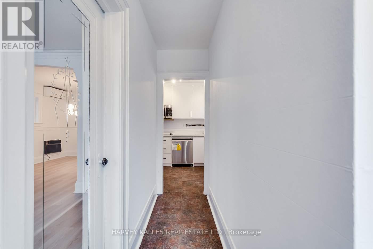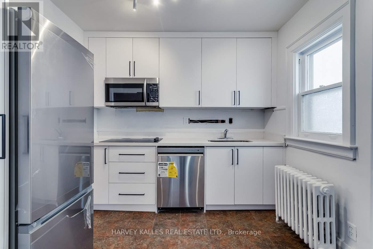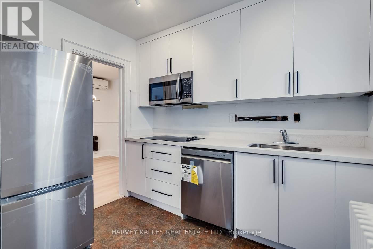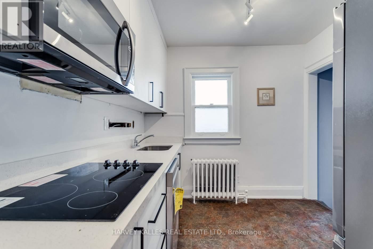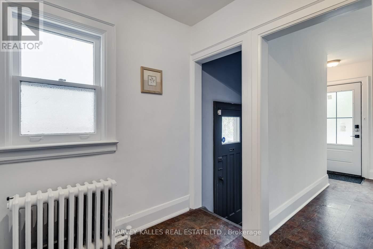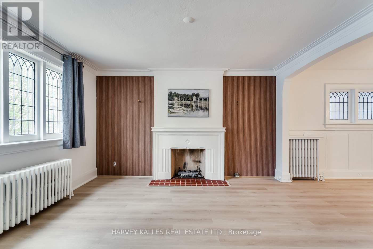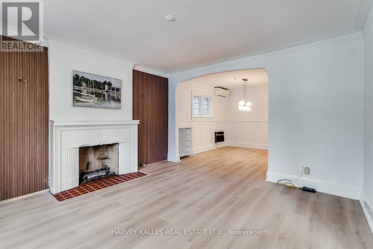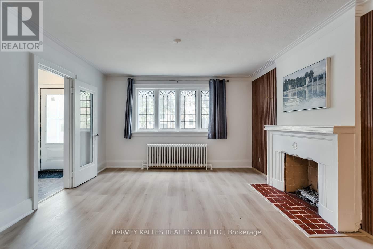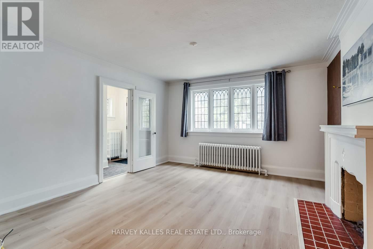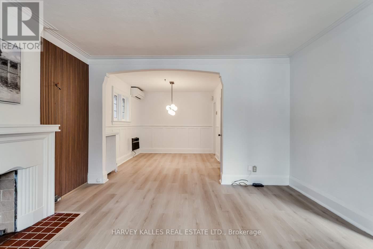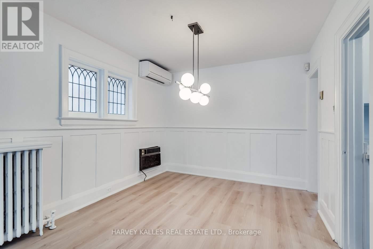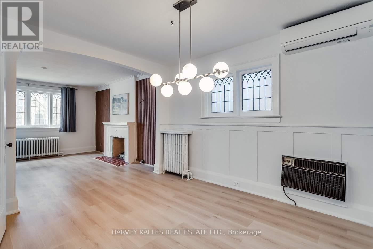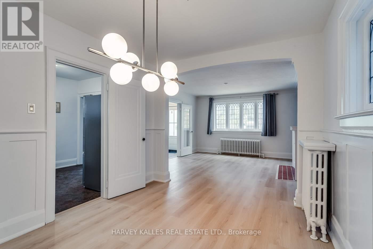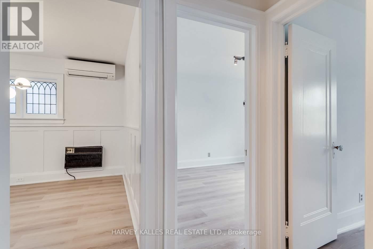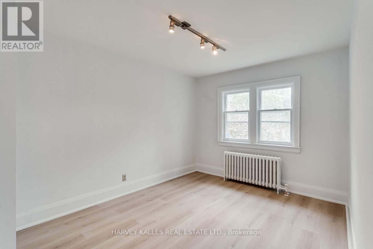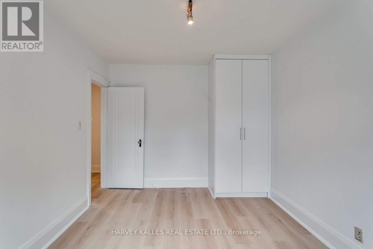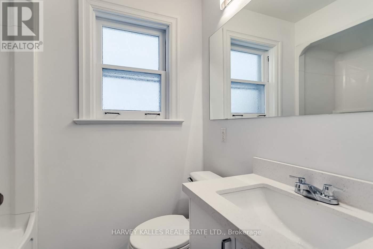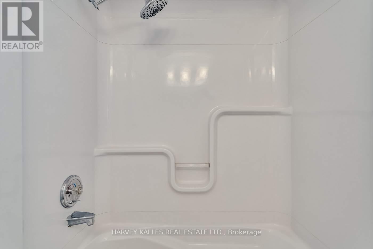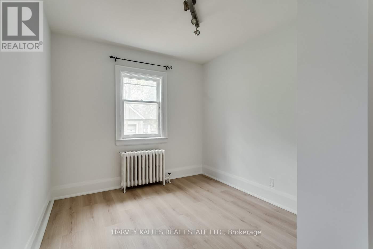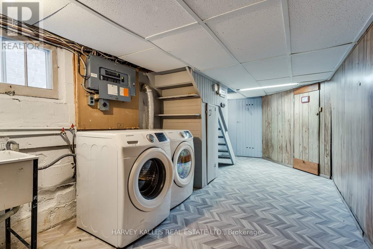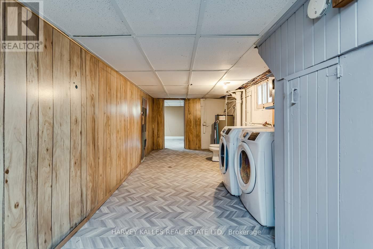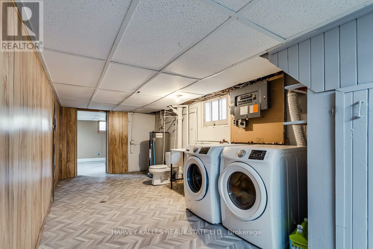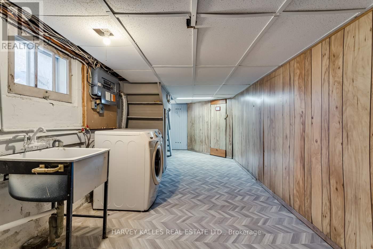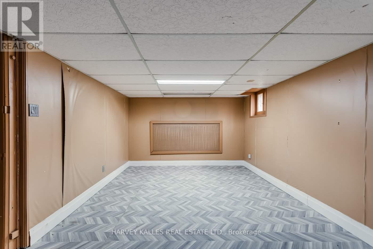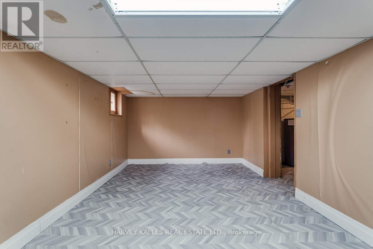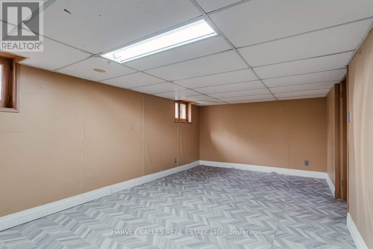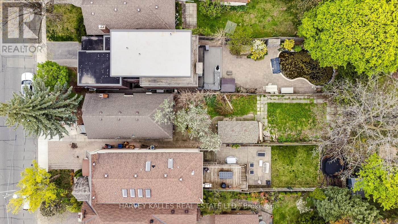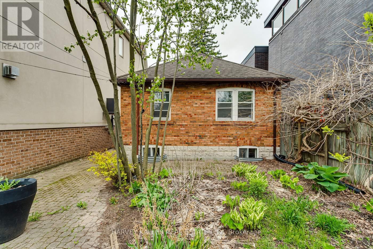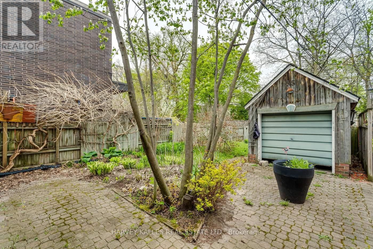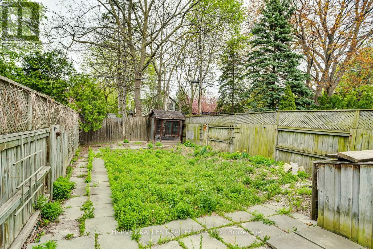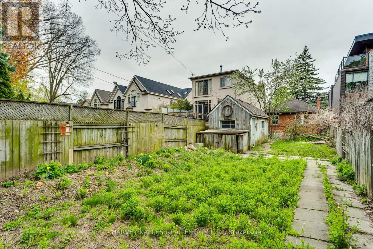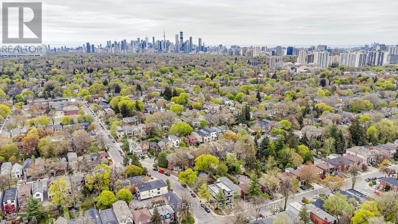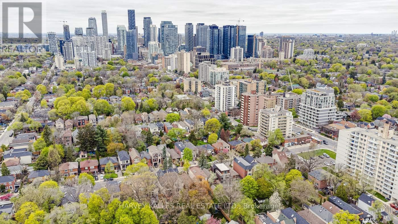3 Bedroom
2 Bathroom
700 - 1100 sqft
Bungalow
Wall Unit
Radiant Heat
$1,695,000
Endless Potential In The Heart Of Maurice Cody School District, This Bungalow Sits On A Generous Lot And Offers A Unique Opportunity To Live In, Build New, Or Invest In A Prime Midtown Location. Featuring Spacious Principal Rooms, A Functional Layout, Fresh Paint, And A Kitchen With New Appliances, The Home Is Comfortable With Plenty Of Room For Future Vision. The Lower Level Includes A Large Rec Room, Laundry, And Ample Storage, Making It Suitable For Families Or Those Exploring Income Potential. Just Steps From Eglinton, Bayview, Mount Pleasant, Parks, Shops, Transit, And Top-Rated Schools Including Maurice Cody Jr PS, And Surrounded By Countless Amenities To Entertain The Whole Family, This Home Also May Offer Garden Suite Possibilities, Making It A Rare Find In A Highly Desirable Community. Bring Your Vision To Life, Must Be Seen! (id:50787)
Property Details
|
MLS® Number
|
C12141893 |
|
Property Type
|
Single Family |
|
Neigbourhood
|
Don Valley West |
|
Community Name
|
Mount Pleasant East |
|
Amenities Near By
|
Park, Public Transit, Schools, Place Of Worship |
|
Community Features
|
Community Centre |
|
Parking Space Total
|
2 |
Building
|
Bathroom Total
|
2 |
|
Bedrooms Above Ground
|
2 |
|
Bedrooms Below Ground
|
1 |
|
Bedrooms Total
|
3 |
|
Appliances
|
Dryer, Washer, Window Coverings |
|
Architectural Style
|
Bungalow |
|
Basement Development
|
Partially Finished |
|
Basement Features
|
Separate Entrance |
|
Basement Type
|
N/a (partially Finished) |
|
Construction Style Attachment
|
Detached |
|
Cooling Type
|
Wall Unit |
|
Exterior Finish
|
Brick |
|
Flooring Type
|
Hardwood, Tile, Carpeted |
|
Foundation Type
|
Unknown |
|
Half Bath Total
|
1 |
|
Heating Fuel
|
Natural Gas |
|
Heating Type
|
Radiant Heat |
|
Stories Total
|
1 |
|
Size Interior
|
700 - 1100 Sqft |
|
Type
|
House |
|
Utility Water
|
Municipal Water |
Parking
Land
|
Acreage
|
No |
|
Fence Type
|
Fenced Yard |
|
Land Amenities
|
Park, Public Transit, Schools, Place Of Worship |
|
Sewer
|
Sanitary Sewer |
|
Size Depth
|
150 Ft |
|
Size Frontage
|
26 Ft ,1 In |
|
Size Irregular
|
26.1 X 150 Ft |
|
Size Total Text
|
26.1 X 150 Ft |
Rooms
| Level |
Type |
Length |
Width |
Dimensions |
|
Lower Level |
Recreational, Games Room |
6 m |
3.32 m |
6 m x 3.32 m |
|
Lower Level |
Other |
3.17 m |
5.2 m |
3.17 m x 5.2 m |
|
Lower Level |
Laundry Room |
2.74 m |
8.45 m |
2.74 m x 8.45 m |
|
Main Level |
Living Room |
3.77 m |
4.13 m |
3.77 m x 4.13 m |
|
Main Level |
Dining Room |
3.07 m |
3.72 m |
3.07 m x 3.72 m |
|
Main Level |
Kitchen |
2.84 m |
2.56 m |
2.84 m x 2.56 m |
|
Main Level |
Primary Bedroom |
3.06 m |
4.28 m |
3.06 m x 4.28 m |
|
Main Level |
Bedroom 2 |
2.84 m |
3.1 m |
2.84 m x 3.1 m |
Utilities
|
Cable
|
Available |
|
Sewer
|
Available |
https://www.realtor.ca/real-estate/28297915/55-banff-road-toronto-mount-pleasant-east-mount-pleasant-east


