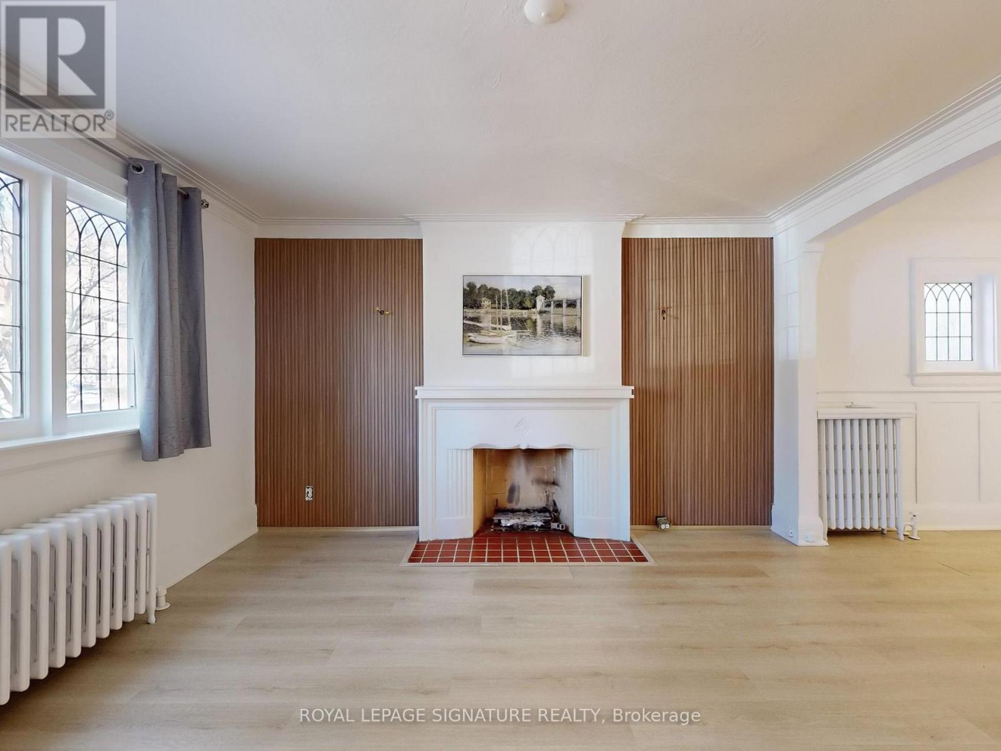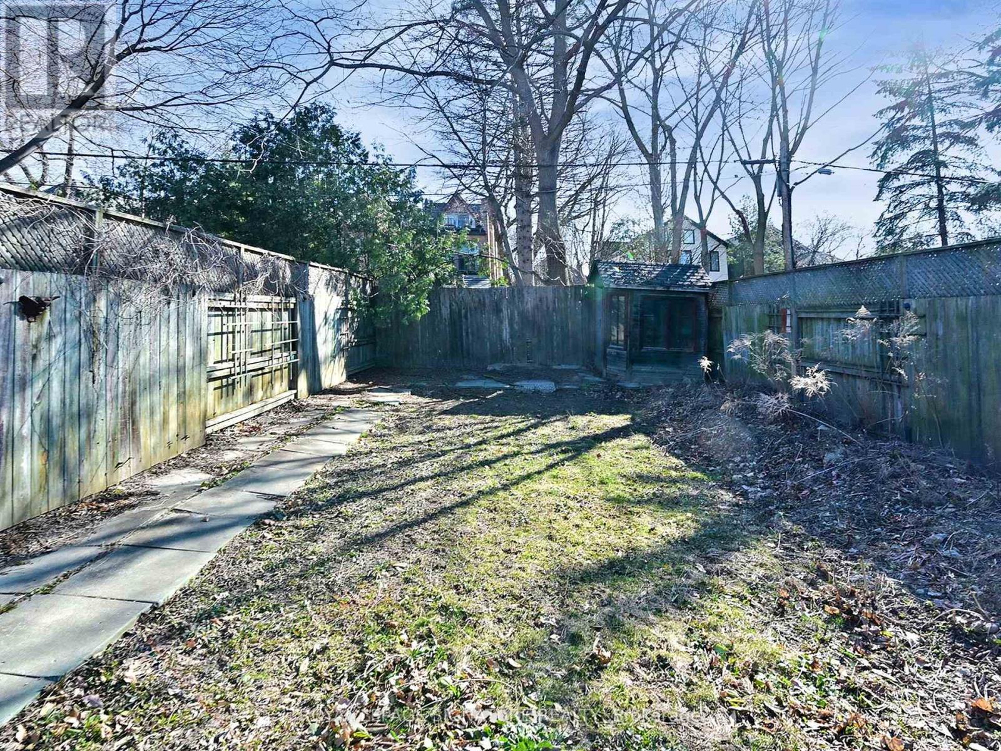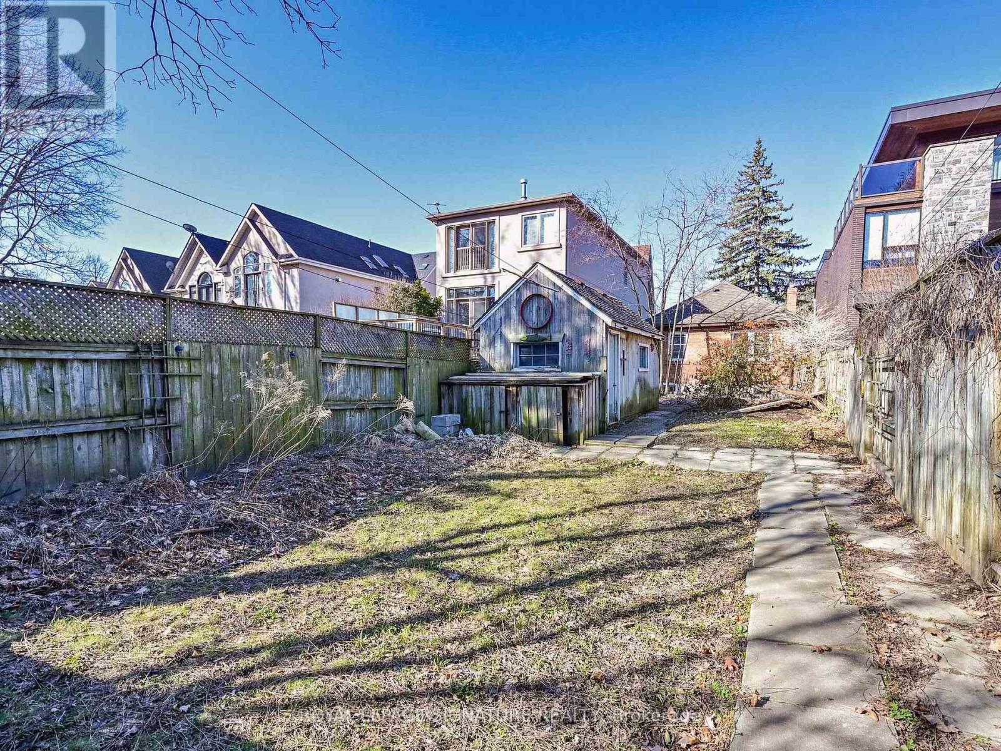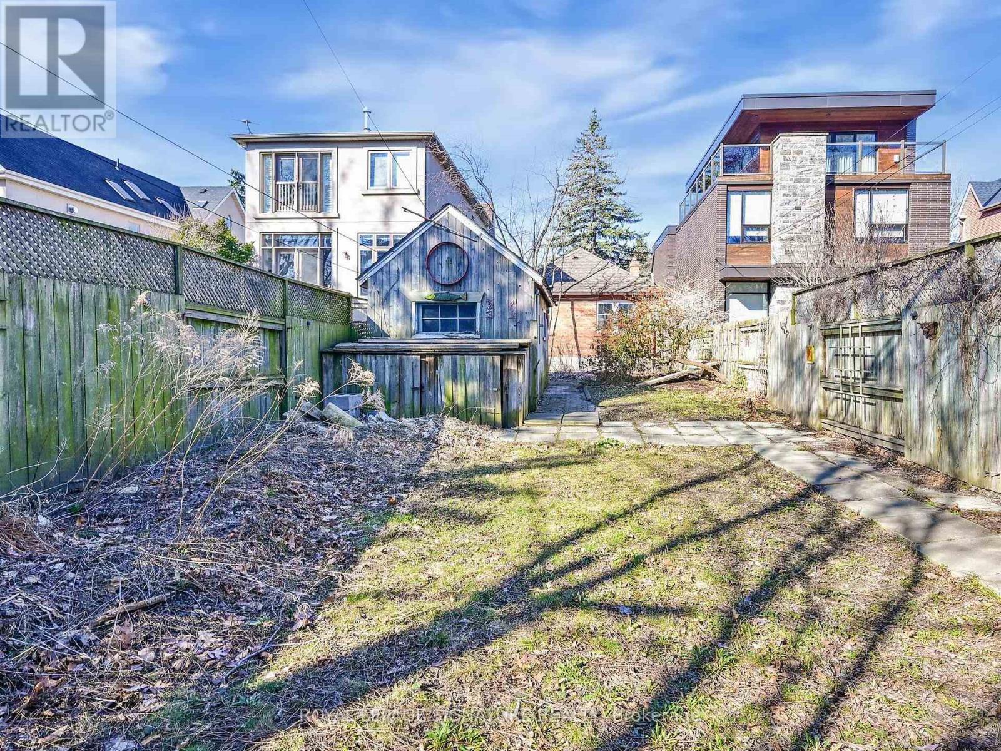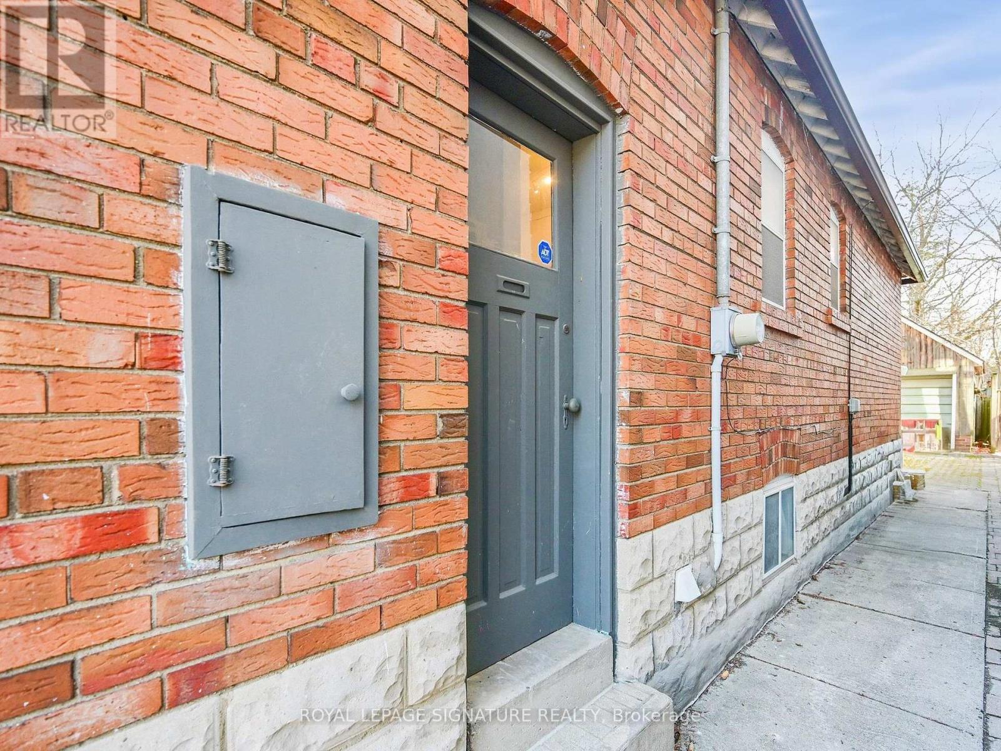3 Bedroom
2 Bathroom
700 - 1100 sqft
Bungalow
Wall Unit
Radiant Heat
$4,200 Monthly
TWO BEDROOM BUNGALOW ! Freshly painted , Brand New Flooring , New Kitchen and appliances and New Vanity in the washroom . Outstanding Location! Quick Access To Bayview/Eglinton/Downtown Ttc, Shops Restaurants, Great Schools & The Brickworks! This Wonderful Bungalow, Detached 2 Bedroom, 2 Bath Has Separate Entrance To Basement, Deep Fully Fenced Backyard . Don't Miss This Davisville Opportunity! (id:50787)
Property Details
|
MLS® Number
|
C12056032 |
|
Property Type
|
Single Family |
|
Community Name
|
Mount Pleasant East |
|
Amenities Near By
|
Park, Public Transit, Schools |
|
Parking Space Total
|
2 |
|
View Type
|
View |
Building
|
Bathroom Total
|
2 |
|
Bedrooms Above Ground
|
2 |
|
Bedrooms Below Ground
|
1 |
|
Bedrooms Total
|
3 |
|
Appliances
|
Dryer, Stove, Washer, Refrigerator |
|
Architectural Style
|
Bungalow |
|
Basement Development
|
Partially Finished |
|
Basement Features
|
Separate Entrance |
|
Basement Type
|
N/a (partially Finished) |
|
Construction Style Attachment
|
Detached |
|
Cooling Type
|
Wall Unit |
|
Exterior Finish
|
Brick |
|
Flooring Type
|
Hardwood, Carpeted |
|
Foundation Type
|
Unknown |
|
Half Bath Total
|
1 |
|
Heating Fuel
|
Natural Gas |
|
Heating Type
|
Radiant Heat |
|
Stories Total
|
1 |
|
Size Interior
|
700 - 1100 Sqft |
|
Type
|
House |
|
Utility Water
|
Municipal Water |
Parking
Land
|
Acreage
|
No |
|
Fence Type
|
Fenced Yard |
|
Land Amenities
|
Park, Public Transit, Schools |
|
Sewer
|
Sanitary Sewer |
|
Size Depth
|
150 Ft |
|
Size Frontage
|
26 Ft |
|
Size Irregular
|
26 X 150 Ft |
|
Size Total Text
|
26 X 150 Ft |
Rooms
| Level |
Type |
Length |
Width |
Dimensions |
|
Lower Level |
Recreational, Games Room |
5.6 m |
3.09 m |
5.6 m x 3.09 m |
|
Lower Level |
Laundry Room |
8.4 m |
2.68 m |
8.4 m x 2.68 m |
|
Lower Level |
Workshop |
5.13 m |
3.08 m |
5.13 m x 3.08 m |
|
Lower Level |
Utility Room |
4.4 m |
3.55 m |
4.4 m x 3.55 m |
|
Main Level |
Living Room |
4.12 m |
3.95 m |
4.12 m x 3.95 m |
|
Main Level |
Dining Room |
3.62 m |
2.98 m |
3.62 m x 2.98 m |
|
Main Level |
Kitchen |
2.75 m |
2.51 m |
2.75 m x 2.51 m |
|
Main Level |
Primary Bedroom |
4.21 m |
2.99 m |
4.21 m x 2.99 m |
|
Main Level |
Bedroom 2 |
3.25 m |
2.77 m |
3.25 m x 2.77 m |
https://www.realtor.ca/real-estate/28106784/55-banff-road-toronto-mount-pleasant-east-mount-pleasant-east





