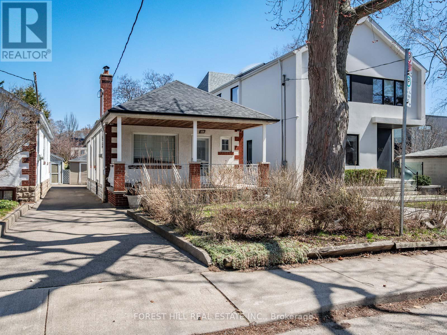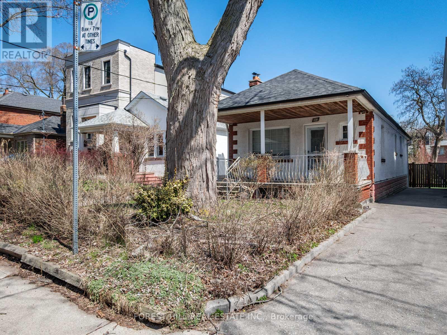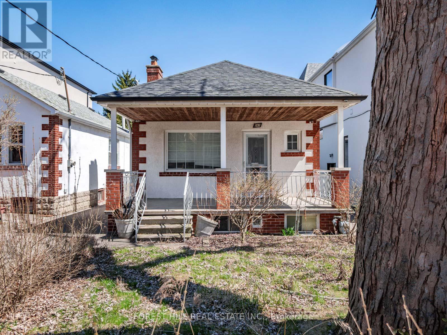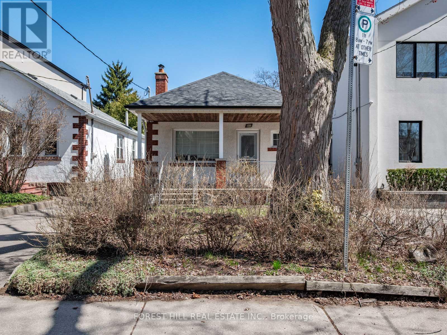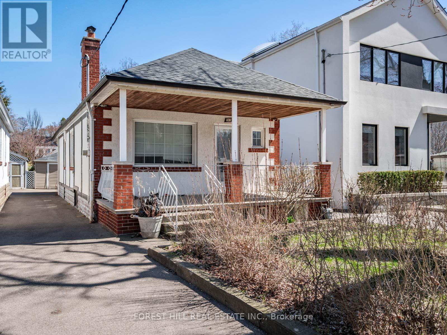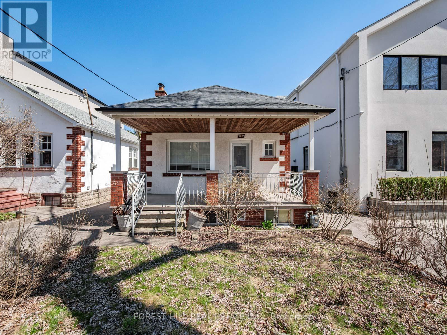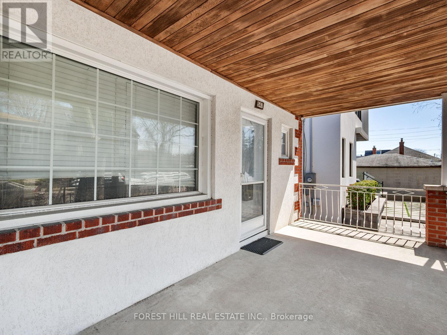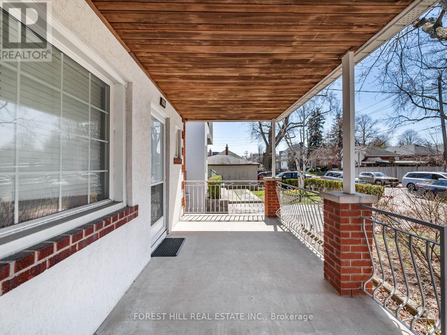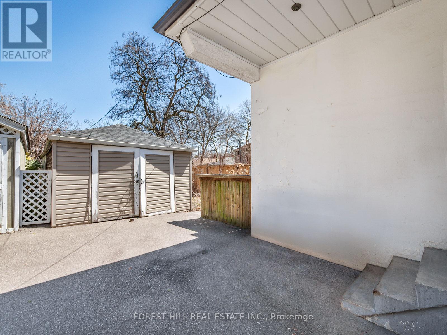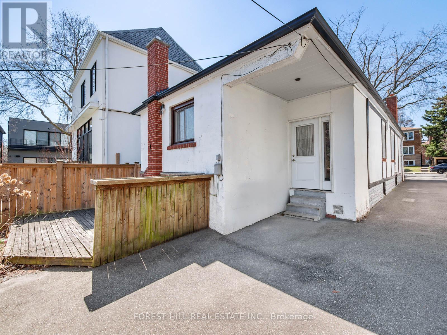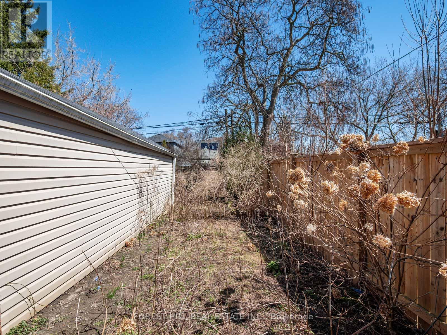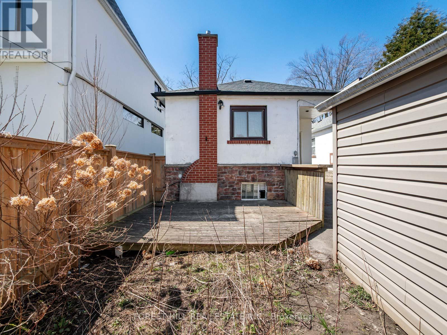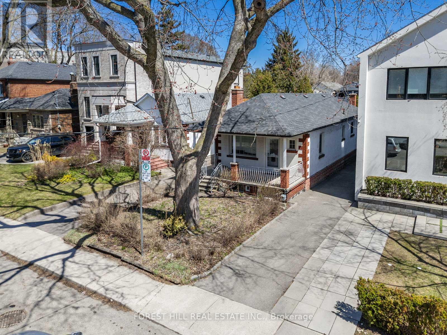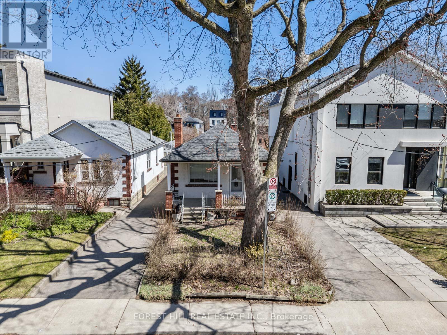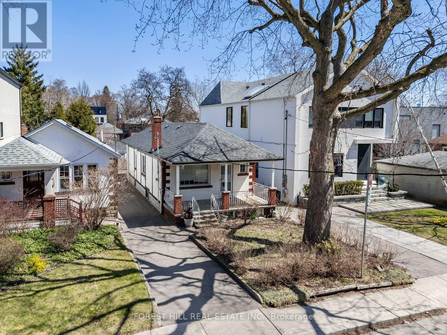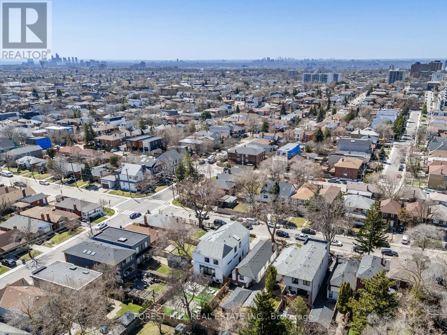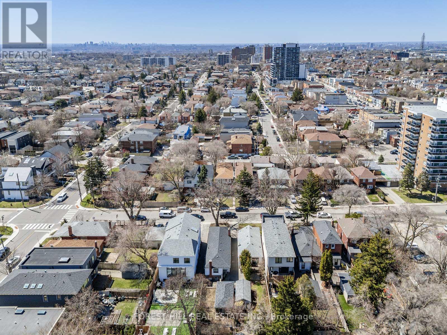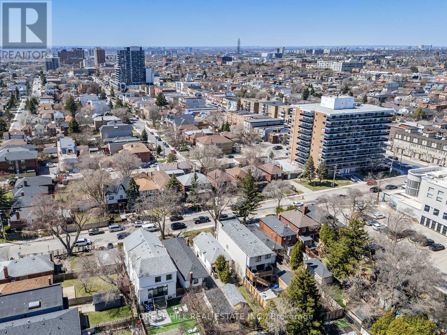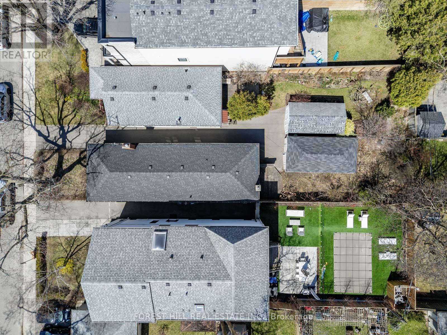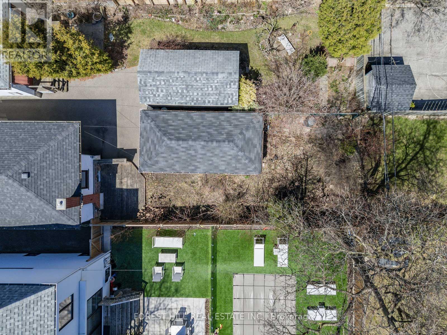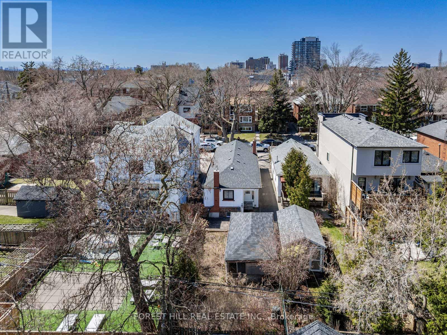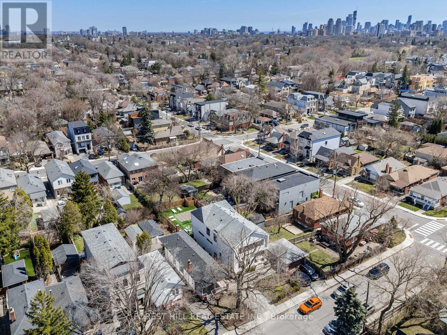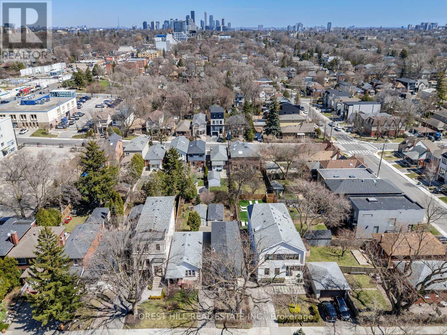2 Bedroom
2 Bathroom
700 - 1100 sqft
Bungalow
Forced Air
$1,399,000
Incredible opportunity in Humewood-Cedarvale, steps to TTC and future LRT! Committee of Adjustment approved plans to renovate or build new available upon request. Desirable neighbourhood close to public transit, parks and top-rated schools. No representations or warranties pertaining to the building, fixtures and chattels. Buyer to do their own due diligence regarding future use. Room measurements obtained from previous listing in 2021 and cannot be verified now due to access. (id:50787)
Property Details
|
MLS® Number
|
C12098156 |
|
Property Type
|
Single Family |
|
Community Name
|
Humewood-Cedarvale |
|
Amenities Near By
|
Park, Place Of Worship, Public Transit, Schools |
Building
|
Bathroom Total
|
2 |
|
Bedrooms Above Ground
|
2 |
|
Bedrooms Total
|
2 |
|
Amenities
|
Separate Electricity Meters |
|
Appliances
|
Water Heater, Window Coverings |
|
Architectural Style
|
Bungalow |
|
Basement Development
|
Finished |
|
Basement Type
|
N/a (finished) |
|
Construction Style Attachment
|
Detached |
|
Exterior Finish
|
Brick, Stucco |
|
Flooring Type
|
Carpeted, Concrete |
|
Foundation Type
|
Block |
|
Heating Fuel
|
Natural Gas |
|
Heating Type
|
Forced Air |
|
Stories Total
|
1 |
|
Size Interior
|
700 - 1100 Sqft |
|
Type
|
House |
|
Utility Water
|
Municipal Water |
Parking
Land
|
Acreage
|
No |
|
Land Amenities
|
Park, Place Of Worship, Public Transit, Schools |
|
Sewer
|
Sanitary Sewer |
|
Size Depth
|
133 Ft |
|
Size Frontage
|
25 Ft |
|
Size Irregular
|
25 X 133 Ft |
|
Size Total Text
|
25 X 133 Ft |
Rooms
| Level |
Type |
Length |
Width |
Dimensions |
|
Basement |
Family Room |
3.67 m |
3.67 m |
3.67 m x 3.67 m |
|
Basement |
Other |
2.16 m |
6.26 m |
2.16 m x 6.26 m |
|
Basement |
Bedroom 3 |
2.16 m |
4.34 m |
2.16 m x 4.34 m |
|
Basement |
Laundry Room |
|
|
Measurements not available |
|
Main Level |
Dining Room |
3.03 m |
3.56 m |
3.03 m x 3.56 m |
|
Main Level |
Family Room |
2.77 m |
3.38 m |
2.77 m x 3.38 m |
|
Main Level |
Kitchen |
3.28 m |
2.46 m |
3.28 m x 2.46 m |
|
Main Level |
Primary Bedroom |
2.16 m |
3.03 m |
2.16 m x 3.03 m |
|
Main Level |
Bedroom 2 |
2.45 m |
1.42 m |
2.45 m x 1.42 m |
|
Main Level |
Living Room |
3.77 m |
3.69 m |
3.77 m x 3.69 m |
https://www.realtor.ca/real-estate/28201959/547-atlas-avenue-toronto-humewood-cedarvale-humewood-cedarvale

