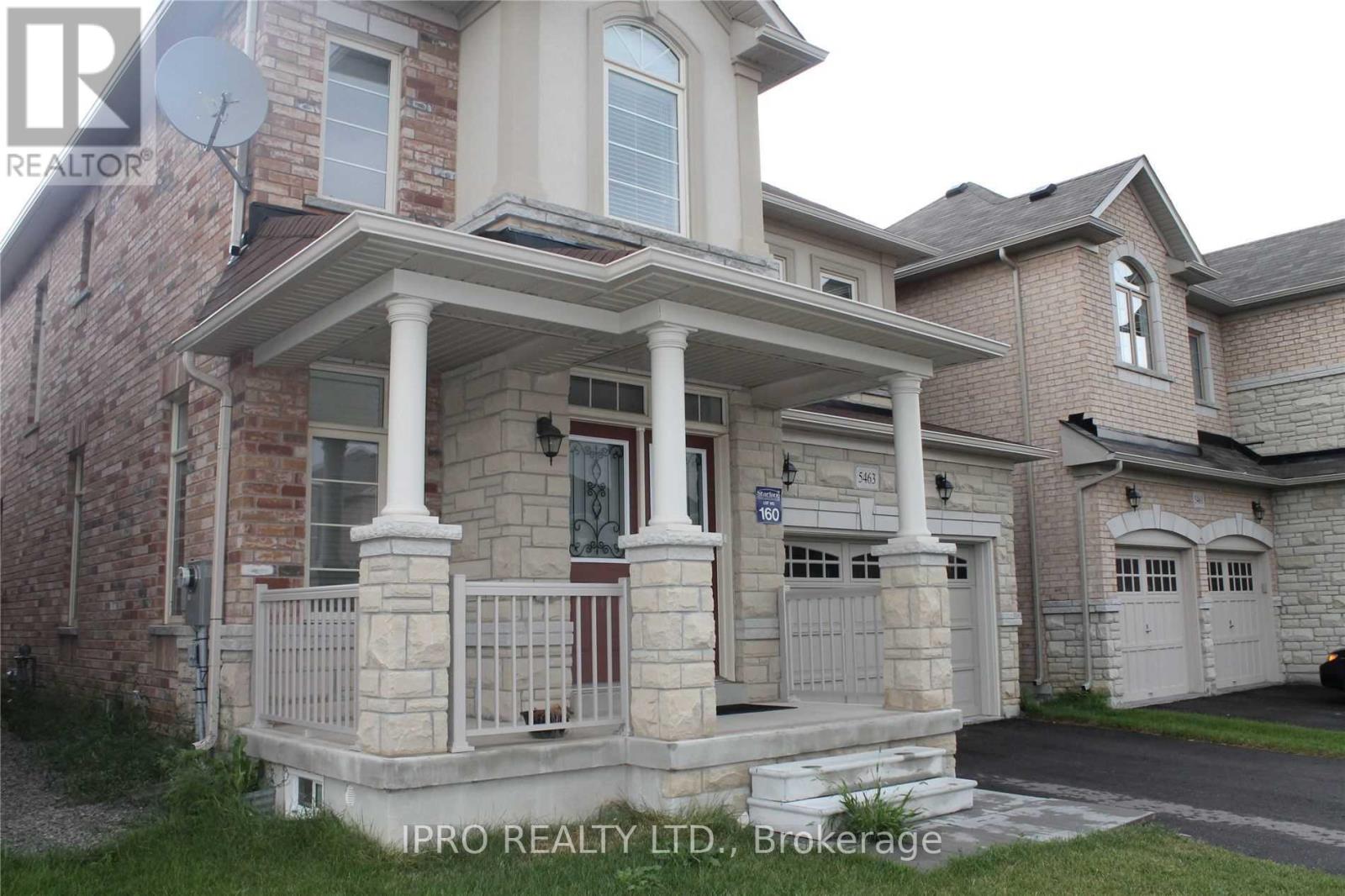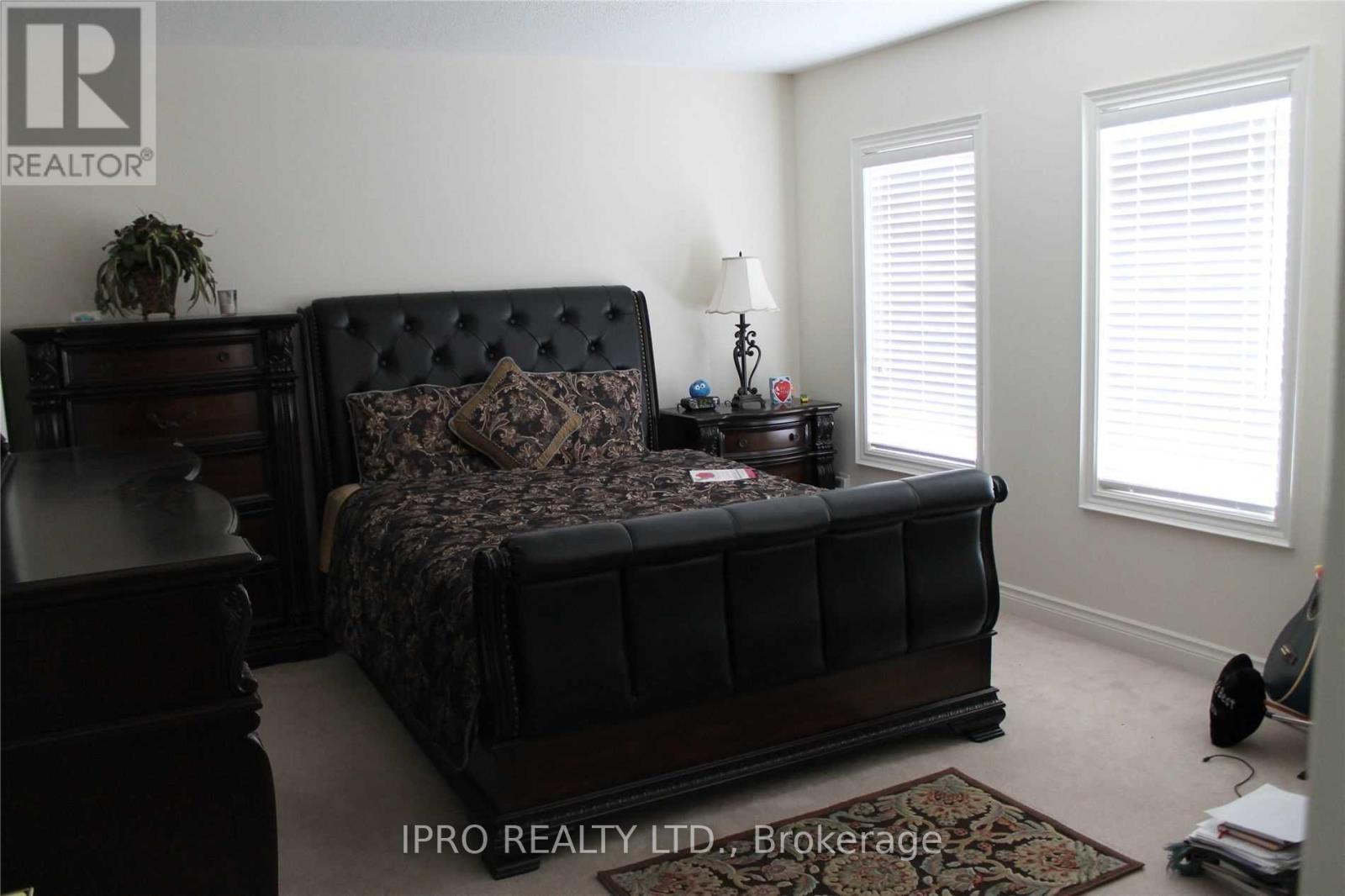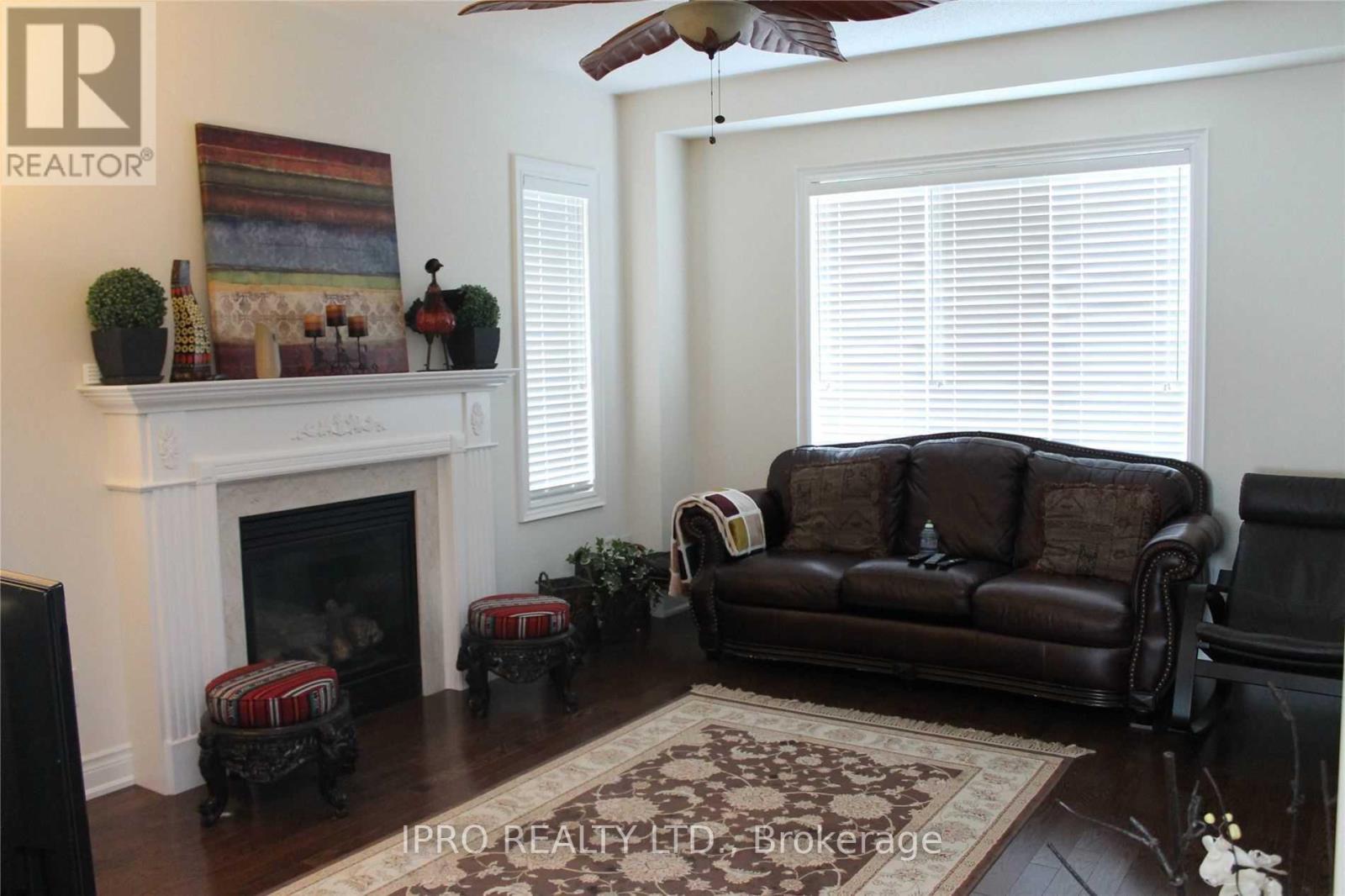4 Bedroom
4 Bathroom
Fireplace
Central Air Conditioning
Forced Air
$4,500 Monthly
4 Bdrms * 4 Bathrooms * Hardwood On Main Flr * Fireplace In Family Room * 9 Ft Ceiling * 7 Years Old Starlane Home * Prime Location Of Churchill Meadows * Double Garage Door * Wooden Stairs With Wrought Iron Pickets * Kitchen With Center Island * Master Bdrm W/4Pc En-Suite (Jacuzzi) * Main Floor Laundry With Access To Garage * Well Connected To Highways 401/403/407 * (id:50787)
Property Details
|
MLS® Number
|
W9305930 |
|
Property Type
|
Single Family |
|
Community Name
|
Churchill Meadows |
|
Amenities Near By
|
Hospital, Park, Schools |
|
Community Features
|
Community Centre |
|
Parking Space Total
|
4 |
Building
|
Bathroom Total
|
4 |
|
Bedrooms Above Ground
|
4 |
|
Bedrooms Total
|
4 |
|
Appliances
|
Dishwasher, Refrigerator, Stove |
|
Basement Development
|
Unfinished |
|
Basement Type
|
Full (unfinished) |
|
Construction Style Attachment
|
Detached |
|
Cooling Type
|
Central Air Conditioning |
|
Exterior Finish
|
Brick, Stone |
|
Fireplace Present
|
Yes |
|
Flooring Type
|
Hardwood, Tile, Carpeted |
|
Foundation Type
|
Concrete |
|
Half Bath Total
|
1 |
|
Heating Fuel
|
Natural Gas |
|
Heating Type
|
Forced Air |
|
Stories Total
|
2 |
|
Type
|
House |
|
Utility Water
|
Municipal Water |
Parking
Land
|
Acreage
|
No |
|
Fence Type
|
Fenced Yard |
|
Land Amenities
|
Hospital, Park, Schools |
|
Sewer
|
Sanitary Sewer |
|
Size Depth
|
94 Ft ,6 In |
|
Size Frontage
|
38 Ft ,3 In |
|
Size Irregular
|
38.25 X 94.52 Ft |
|
Size Total Text
|
38.25 X 94.52 Ft |
Rooms
| Level |
Type |
Length |
Width |
Dimensions |
|
Second Level |
Bedroom |
|
|
Measurements not available |
|
Second Level |
Bedroom 2 |
5.33 m |
3.65 m |
5.33 m x 3.65 m |
|
Second Level |
Bedroom 3 |
5.43 m |
3.76 m |
5.43 m x 3.76 m |
|
Second Level |
Bedroom 4 |
4.21 m |
3.3 m |
4.21 m x 3.3 m |
|
Main Level |
Family Room |
6.4 m |
3.81 m |
6.4 m x 3.81 m |
|
Main Level |
Living Room |
6.4 m |
3.81 m |
6.4 m x 3.81 m |
|
Main Level |
Dining Room |
6.4 m |
3.81 m |
6.4 m x 3.81 m |
|
Main Level |
Eating Area |
4.06 m |
2.81 m |
4.06 m x 2.81 m |
|
Main Level |
Kitchen |
4.37 m |
2.43 m |
4.37 m x 2.43 m |
|
Main Level |
Laundry Room |
|
|
Measurements not available |
https://www.realtor.ca/real-estate/27382048/5463-oscar-peterson-boulevard-mississauga-churchill-meadows-churchill-meadows
















