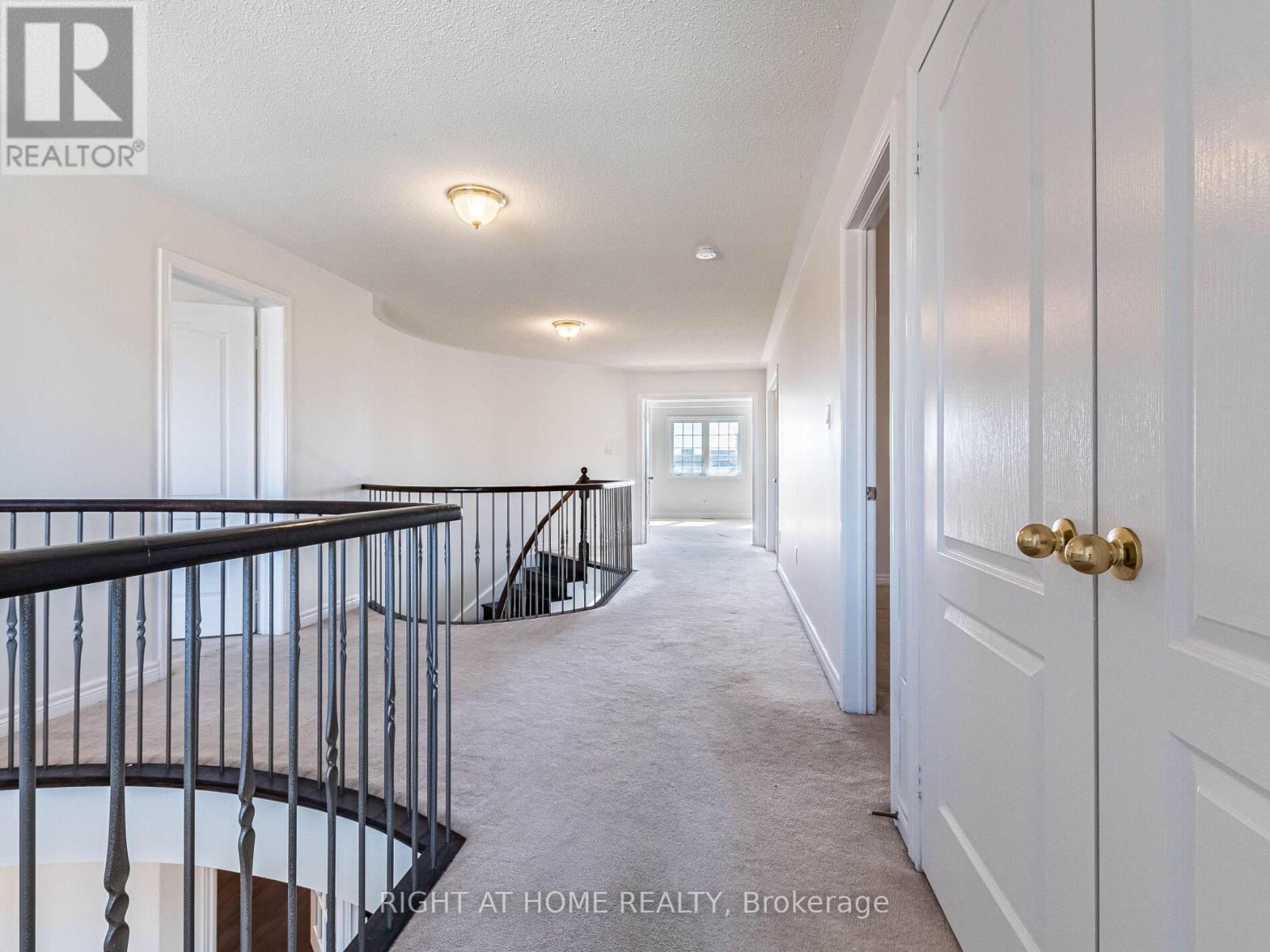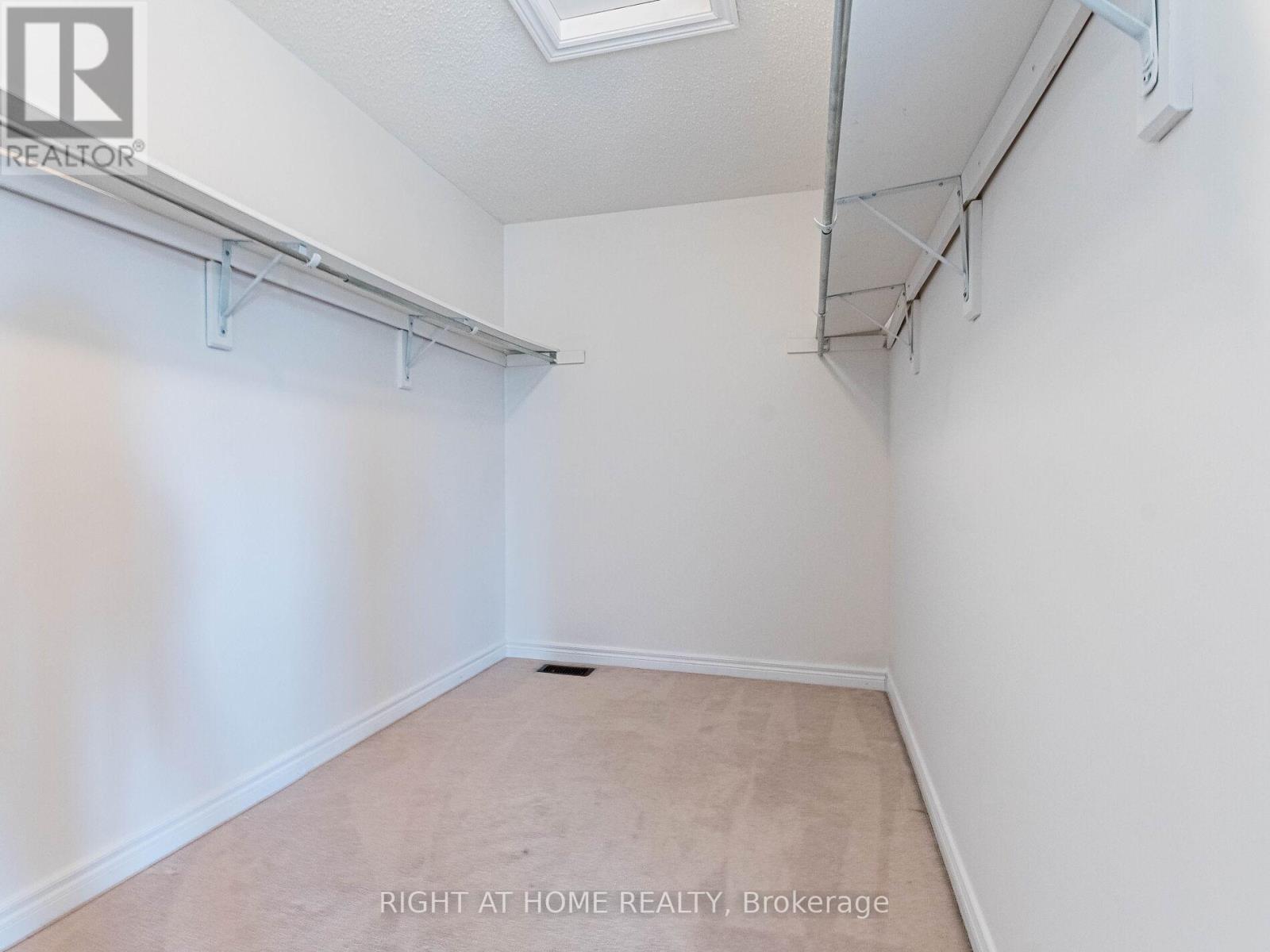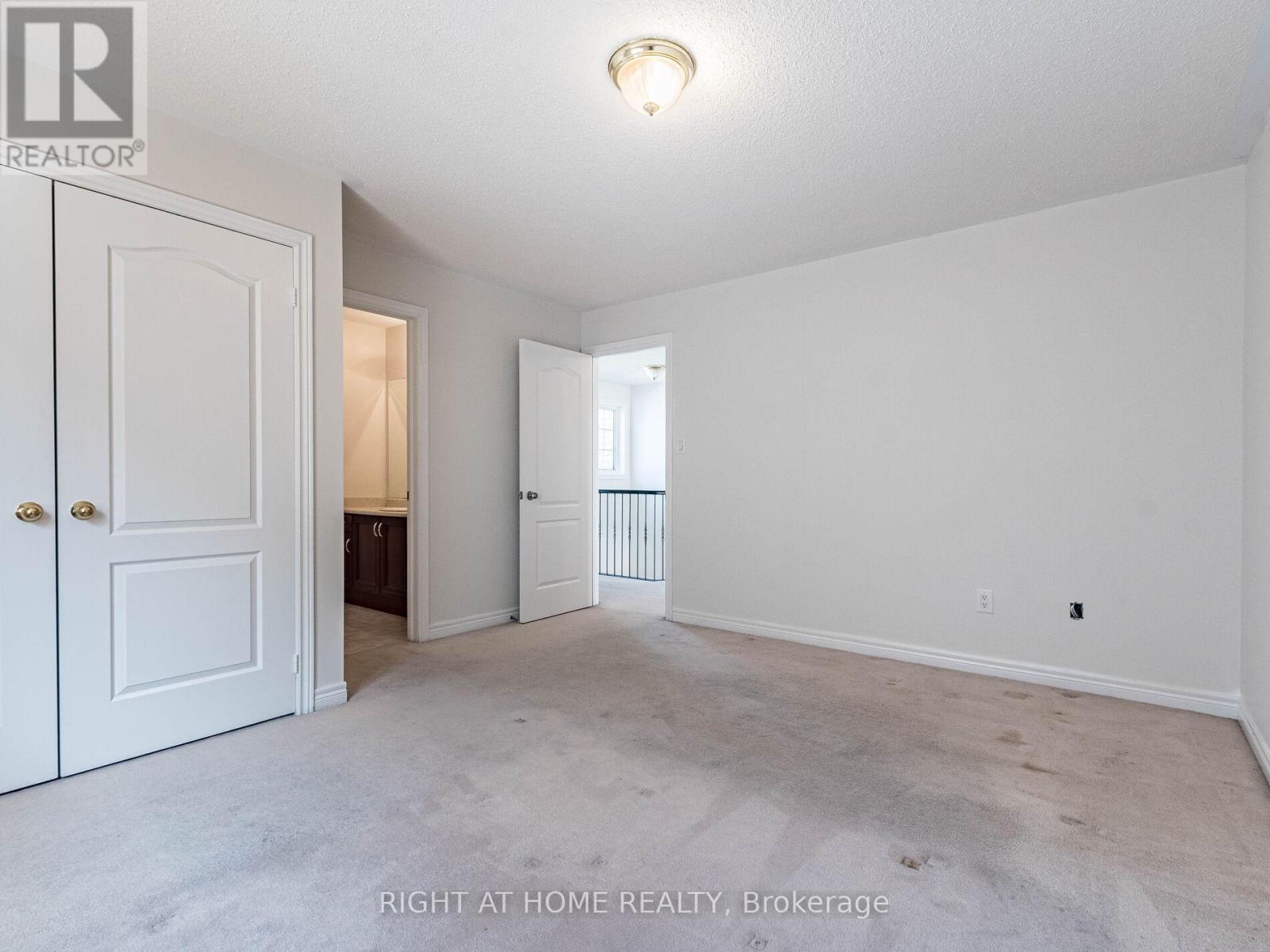4 Bedroom
4 Bathroom
3500 - 5000 sqft
Fireplace
Central Air Conditioning
Forced Air
$4,750 Monthly
Modern and Specious 4 Bedroom Detached Home for Luxurious Living in Churchill Meadows Prime Location. Approx. 3525 SQFT, 9ft Ceiling and Hardwood Flooring on Main Floor. Oak Stairs, Iron Pickets, Open Concept Kitchen with Extended Kitchen Cabinets, S/S Appliances, 4 Washrooms. Separate Family, Dining, Living, Den/Office, Kitchen and Laundry on Main Floor, 4 Bedrooms and a Loft on the Second Floor. Freshly Painted and Professionally Cleaned, 2 Parking. Located in the Heart of Churchill Meadows. Close to All Amenities, Parks, Schools, Community Centre, Shopping, Transit, Highways 403/401/407. Must be Seen. (id:50787)
Property Details
|
MLS® Number
|
W12092371 |
|
Property Type
|
Single Family |
|
Community Name
|
Churchill Meadows |
|
Parking Space Total
|
4 |
Building
|
Bathroom Total
|
4 |
|
Bedrooms Above Ground
|
4 |
|
Bedrooms Total
|
4 |
|
Construction Style Attachment
|
Detached |
|
Cooling Type
|
Central Air Conditioning |
|
Exterior Finish
|
Brick |
|
Fireplace Present
|
Yes |
|
Flooring Type
|
Hardwood, Carpeted, Ceramic |
|
Foundation Type
|
Poured Concrete |
|
Half Bath Total
|
1 |
|
Heating Fuel
|
Natural Gas |
|
Heating Type
|
Forced Air |
|
Stories Total
|
2 |
|
Size Interior
|
3500 - 5000 Sqft |
|
Type
|
House |
|
Utility Water
|
Municipal Water |
Parking
Land
|
Acreage
|
No |
|
Sewer
|
Sanitary Sewer |
|
Size Depth
|
33.51 M |
|
Size Frontage
|
14 M |
|
Size Irregular
|
14 X 33.5 M |
|
Size Total Text
|
14 X 33.5 M |
Rooms
| Level |
Type |
Length |
Width |
Dimensions |
|
Second Level |
Loft |
4.27 m |
2.74 m |
4.27 m x 2.74 m |
|
Second Level |
Primary Bedroom |
7.01 m |
3.66 m |
7.01 m x 3.66 m |
|
Second Level |
Bedroom 2 |
4.27 m |
3.3 m |
4.27 m x 3.3 m |
|
Second Level |
Bedroom 3 |
5.44 m |
3.35 m |
5.44 m x 3.35 m |
|
Second Level |
Bedroom 4 |
4.27 m |
3.3 m |
4.27 m x 3.3 m |
|
Main Level |
Living Room |
3.2 m |
4.88 m |
3.2 m x 4.88 m |
|
Main Level |
Family Room |
3.96 m |
5.18 m |
3.96 m x 5.18 m |
|
Main Level |
Kitchen |
3.66 m |
3.66 m |
3.66 m x 3.66 m |
|
Main Level |
Eating Area |
3.35 m |
4.29 m |
3.35 m x 4.29 m |
|
Main Level |
Den |
2.74 m |
3.35 m |
2.74 m x 3.35 m |
|
Other |
Dining Room |
4.45 m |
3.66 m |
4.45 m x 3.66 m |
https://www.realtor.ca/real-estate/28189891/5441-valhalla-crescent-mississauga-churchill-meadows-churchill-meadows














































