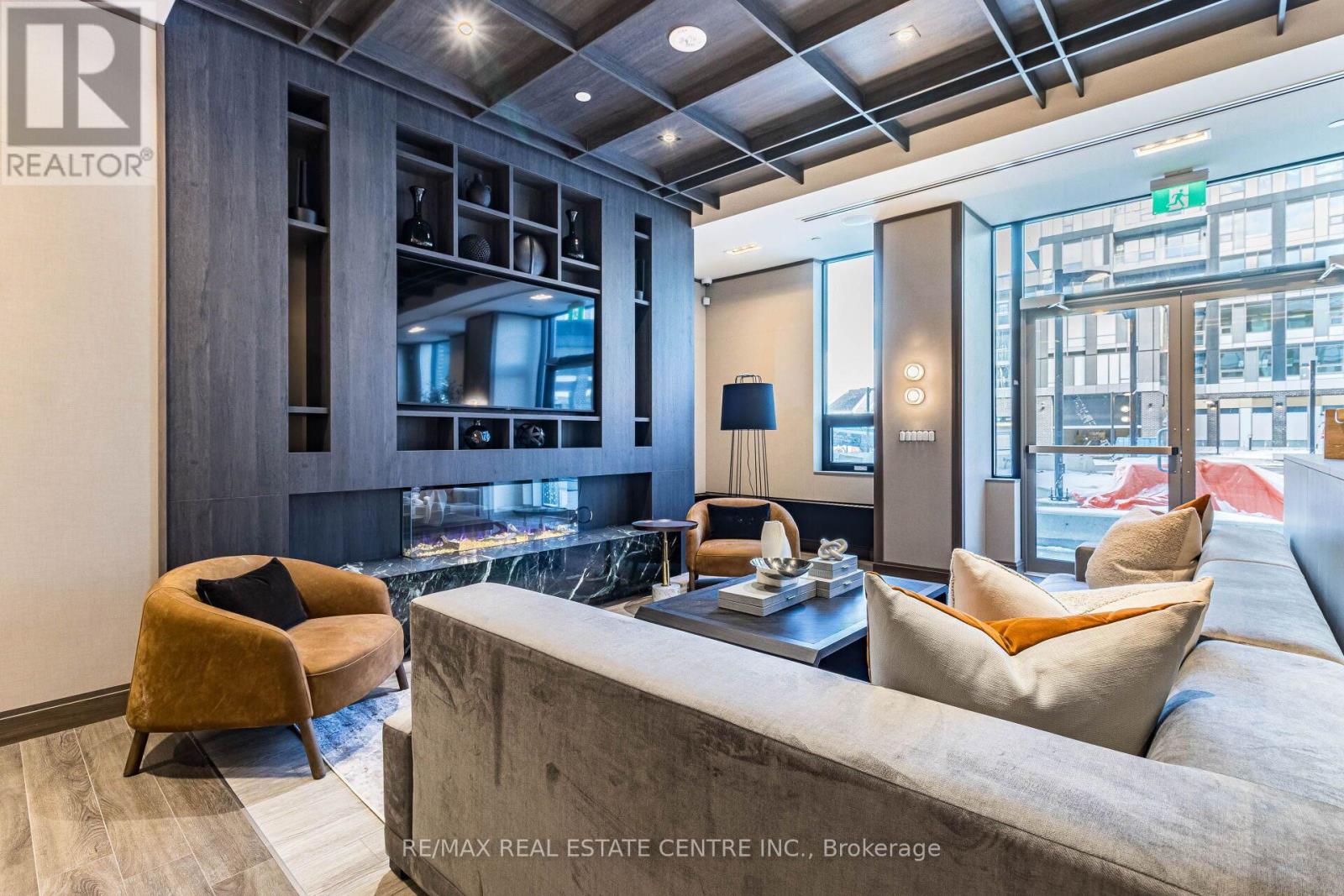3 Bedroom
2 Bathroom
800 - 899 sqft
Central Air Conditioning
Heat Pump
$2,750 Monthly
The Saw Whet. A Newly Built Boutique Condo In The Coveted Glen Abbey Neighborhood! This Beautiful Suite Has Two Bedrooms Plus A Den, Two Full Spa-Inspired Baths And A Functional Open-Plan Layout With Plenty Of Natural Light. Modern Kitchen, Wide Plank-Engineered Wood Floors And Walk-Out To A Balcony. This Unit Comes Complete With Underground Parking Spot, One Storage Locker, And 1.5GB High-Speed Internet. Premium Building Amenities Include 24/7 Concierge, Gym And Yoga Studio, Co-Working Office Space, Entertainment Room, Pet Wash Station, Bike Storage, 1Valet System, Kite EV Rental Service, Secure Parcel Room, And Visitor Parking. Conveniently Located Near The Highway And Just Steps From Bronte Creek Provincial Park This One Has It All! (id:50787)
Property Details
|
MLS® Number
|
W12089929 |
|
Property Type
|
Single Family |
|
Community Name
|
1007 - GA Glen Abbey |
|
Community Features
|
Pets Not Allowed |
|
Features
|
Balcony, Carpet Free, In Suite Laundry |
|
Parking Space Total
|
2 |
Building
|
Bathroom Total
|
2 |
|
Bedrooms Above Ground
|
2 |
|
Bedrooms Below Ground
|
1 |
|
Bedrooms Total
|
3 |
|
Amenities
|
Storage - Locker |
|
Appliances
|
Oven - Built-in, Range, Cooktop, Dishwasher, Dryer, Microwave, Oven, Washer, Refrigerator |
|
Cooling Type
|
Central Air Conditioning |
|
Exterior Finish
|
Brick, Vinyl Siding |
|
Heating Fuel
|
Natural Gas |
|
Heating Type
|
Heat Pump |
|
Size Interior
|
800 - 899 Sqft |
|
Type
|
Apartment |
Parking
Land
Rooms
| Level |
Type |
Length |
Width |
Dimensions |
|
Main Level |
Primary Bedroom |
3.02 m |
3.45 m |
3.02 m x 3.45 m |
|
Main Level |
Bedroom 2 |
2.81 m |
2.93 m |
2.81 m x 2.93 m |
|
Main Level |
Den |
2.84 m |
2.07 m |
2.84 m x 2.07 m |
|
Main Level |
Living Room |
3.05 m |
8.44 m |
3.05 m x 8.44 m |
|
Main Level |
Kitchen |
|
|
Measurements not available |
https://www.realtor.ca/real-estate/28185416/543-2501-saw-whet-boulevard-e-oakville-1007-ga-glen-abbey-1007-ga-glen-abbey



















