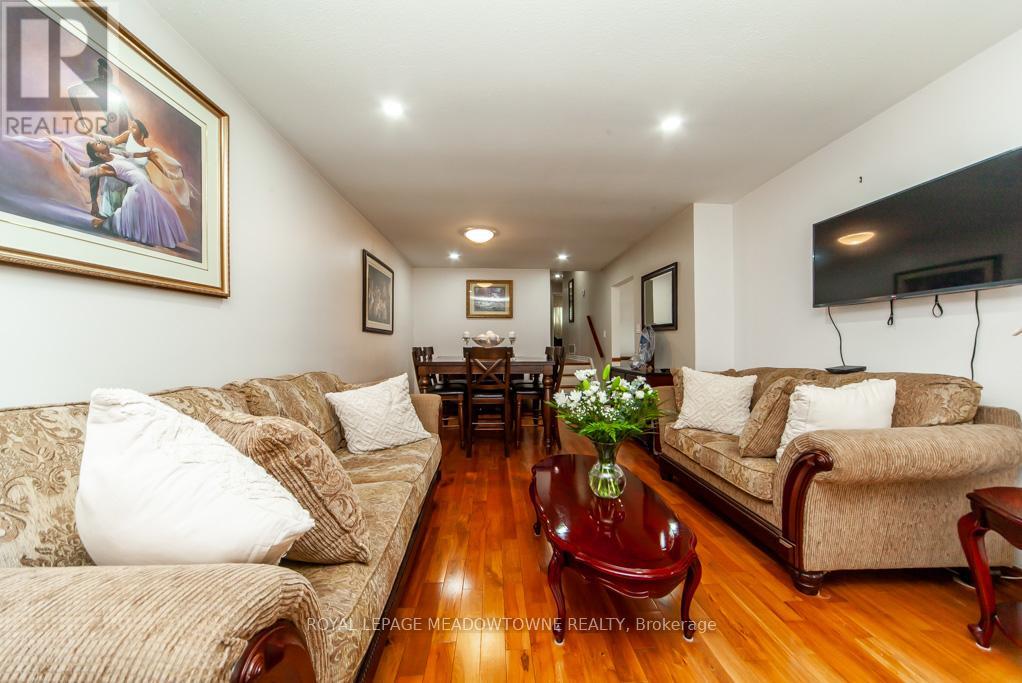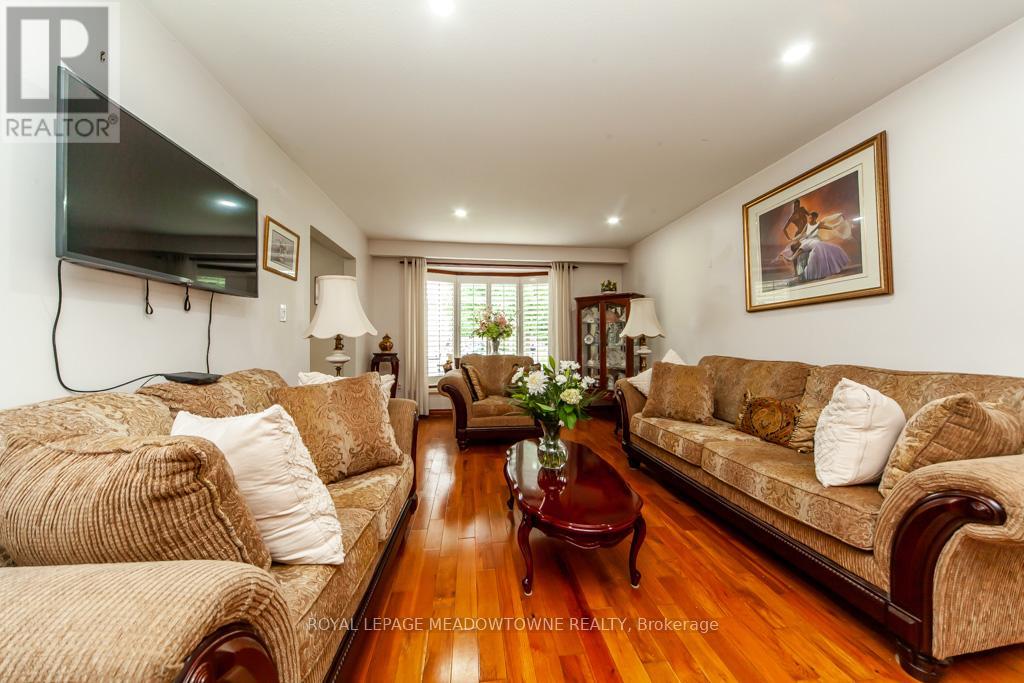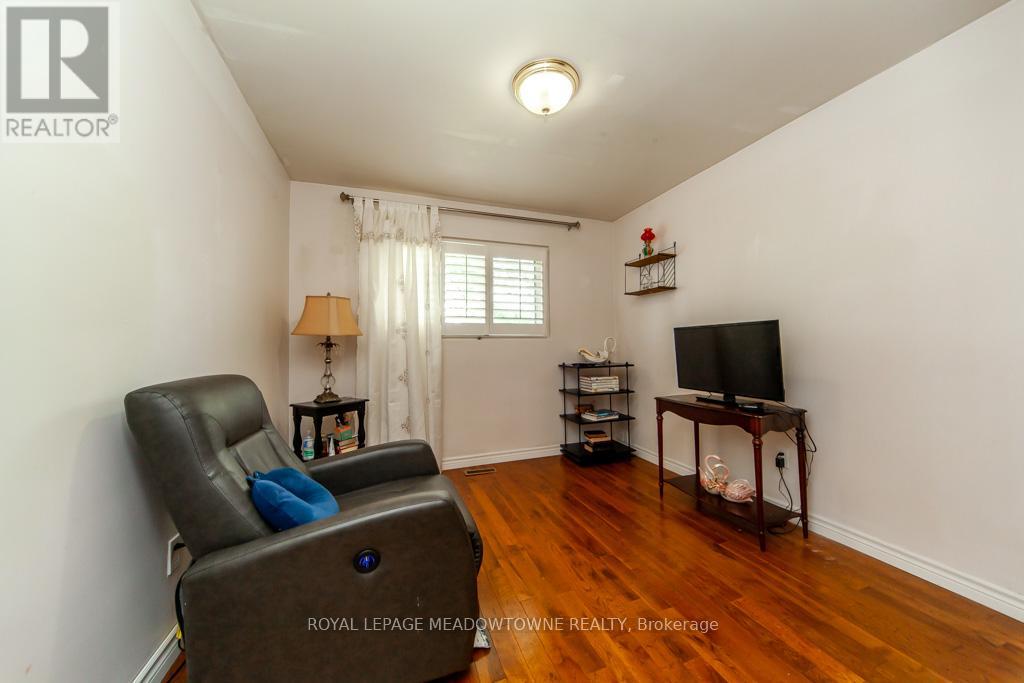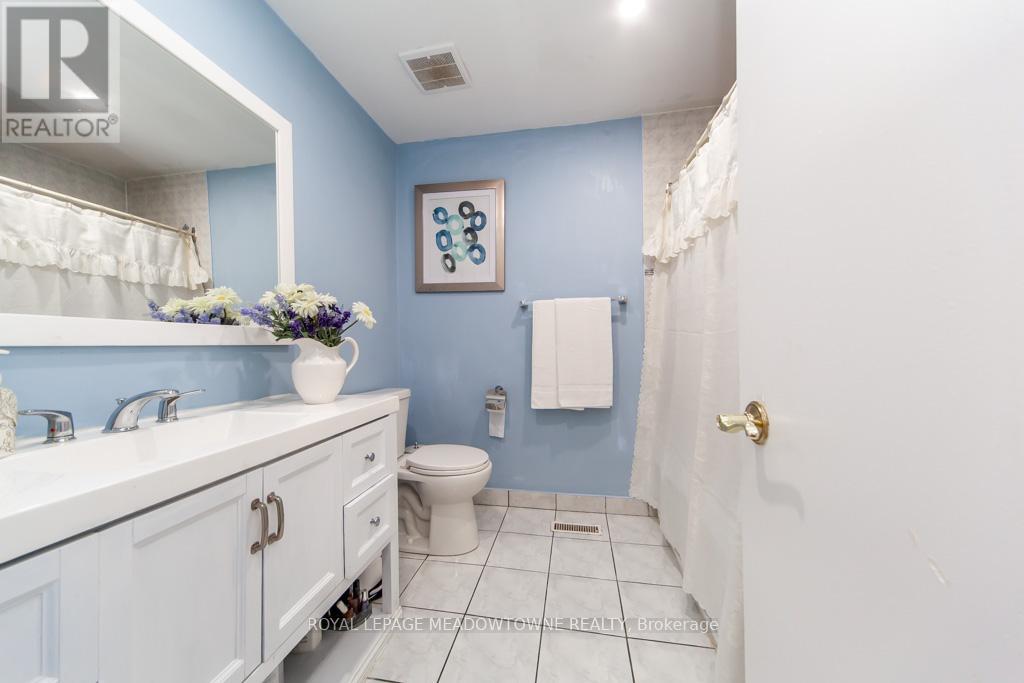289-597-1980
infolivingplus@gmail.com
542 Lana Terrace Mississauga, Ontario L5A 3B3
3 Bedroom
2 Bathroom
Fireplace
Central Air Conditioning
Forced Air
$1,050,000
This lovingly-cared for 3-level back-split sits in one of Mississauga's beautiful communities, with 3 good size bedrooms, a huge living and dining area, an upgraded kitchen, with lots of cupboard space. Hardwood flooring and laminate floors throughout makes this home very inviting and comfortable. Newer roof, separate entrance into basement area with kitchen, and huge bachelor apartment with 3 pc bathroom, laundry, fireplace. Parking for three cars in private driveway. Walk to shopping, banks, schools. Highways and places of worship are close by. (id:50787)
Property Details
| MLS® Number | W8490528 |
| Property Type | Single Family |
| Community Name | Mississauga Valleys |
| Parking Space Total | 3 |
Building
| Bathroom Total | 2 |
| Bedrooms Above Ground | 3 |
| Bedrooms Total | 3 |
| Appliances | Window Coverings |
| Basement Features | Separate Entrance |
| Basement Type | N/a |
| Construction Style Attachment | Semi-detached |
| Construction Style Split Level | Backsplit |
| Cooling Type | Central Air Conditioning |
| Exterior Finish | Brick |
| Fireplace Present | Yes |
| Flooring Type | Hardwood, Laminate |
| Foundation Type | Concrete |
| Heating Fuel | Natural Gas |
| Heating Type | Forced Air |
| Type | House |
| Utility Water | Municipal Water |
Land
| Acreage | No |
| Sewer | Sanitary Sewer |
| Size Depth | 122 Ft |
| Size Frontage | 26 Ft |
| Size Irregular | 26.98 X 122.17 Ft |
| Size Total Text | 26.98 X 122.17 Ft |
Rooms
| Level | Type | Length | Width | Dimensions |
|---|---|---|---|---|
| Lower Level | Recreational, Games Room | 6.15 m | 5.15 m | 6.15 m x 5.15 m |
| Lower Level | Laundry Room | 4.8 m | 3.25 m | 4.8 m x 3.25 m |
| Main Level | Living Room | 7.67 m | 3.23 m | 7.67 m x 3.23 m |
| Main Level | Dining Room | 7.67 m | 3.23 m | 7.67 m x 3.23 m |
| Main Level | Kitchen | 5.36 m | 2.93 m | 5.36 m x 2.93 m |
| Main Level | Eating Area | 5.36 m | 2.93 m | 5.36 m x 2.93 m |
| Upper Level | Primary Bedroom | 5.49 m | 3.11 m | 5.49 m x 3.11 m |
| Upper Level | Bedroom 2 | 3.66 m | 2.87 m | 3.66 m x 2.87 m |
| Upper Level | Bedroom 3 | 3.23 m | 2.99 m | 3.23 m x 2.99 m |
https://www.realtor.ca/real-estate/27108185/542-lana-terrace-mississauga-mississauga-valleys










































