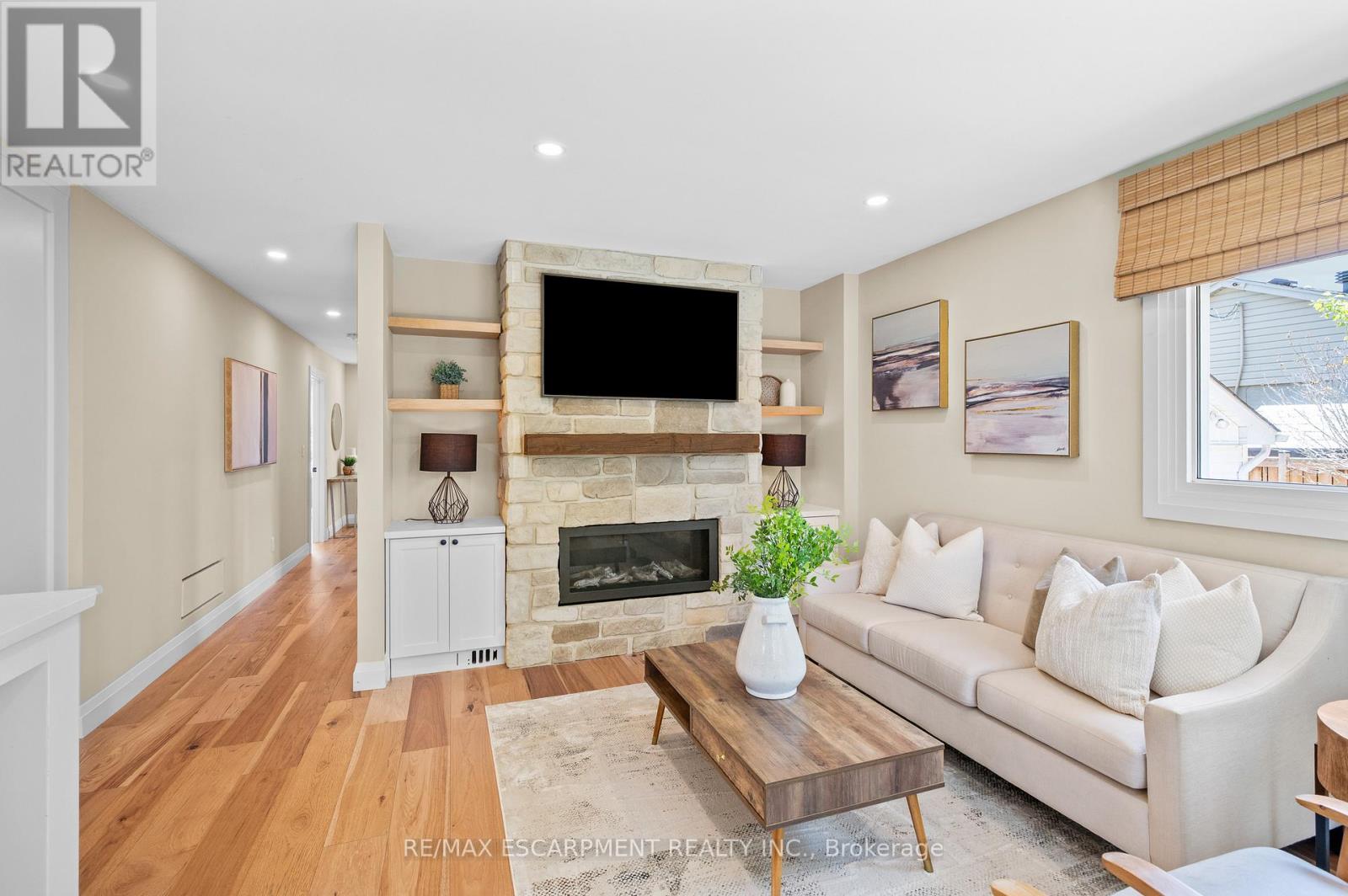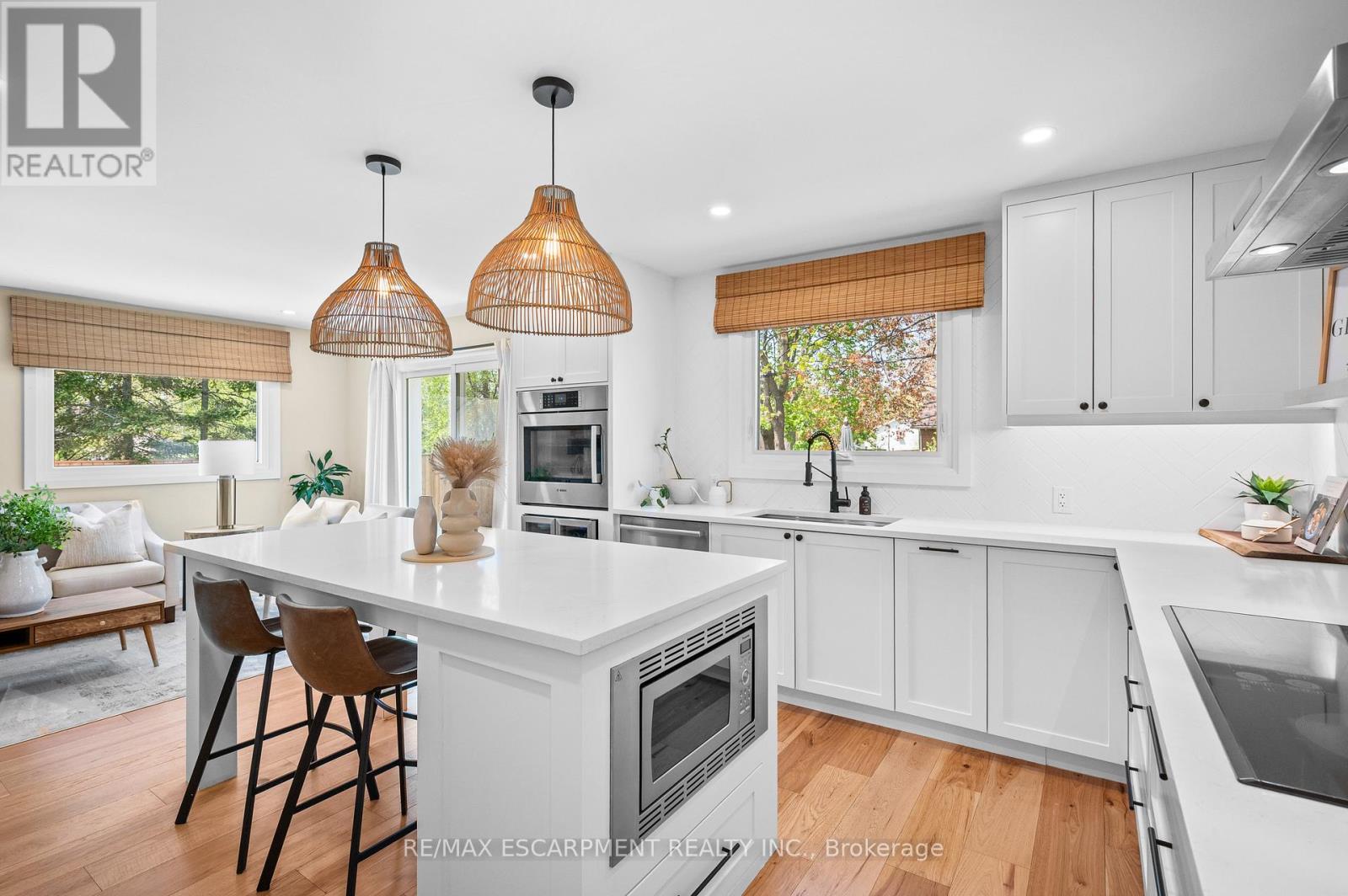4 Bedroom
3 Bathroom
700 - 1100 sqft
Bungalow
Fireplace
Central Air Conditioning
Forced Air
Landscaped
$1,299,900
Nestled in the highly sought-after Elizabeth Gardens community in South East Burlington, this fully renovated bungalow in 2020 is the perfect blend of style and functionality. Offering 2+2 bedrooms, 3 full bathrooms, and stunning upgrades throughout, this home is a true gem. Step inside to discover hardwood floors across the main level that lead you into the entertainer's dream kitchen. Featuring a spacious island, ample storage including pots and pans drawers, quartz countertops, wine fridge, and stainless-steel appliances, the kitchen is a showstopper. The adjacent living room boasts a cozy gas fireplace with a stone feature wall and custom built-in units, providing warmth and sophistication. The primary bedroom is a private retreat with a walk-through custom closet and spa-like ensuite. The ensuite showcases his-and-her sinks and an oversized glass shower for ultimate relaxation. Walkout to the fully fenced, private backyard, complete with a beautiful stone patio perfect for outdoor entertaining! The fully finished basement impresses with 2 additional bedrooms, 1 full bathroom, and a large recreation room, ideal for teenagers, visiting guests, or a home office setup. With parking space for 3 cars in the driveway, a single-car garage, and bonus storage in the breezeway and behind the garage, this home is designed for maximum convenience. Every square inch has been meticulously utilized to offer an unparalleled living experience. Don't miss out on this stunning Elizabeth Gardens property! (id:50787)
Property Details
|
MLS® Number
|
W12144177 |
|
Property Type
|
Single Family |
|
Community Name
|
Appleby |
|
Amenities Near By
|
Hospital, Place Of Worship, Public Transit, Schools |
|
Community Features
|
Community Centre |
|
Equipment Type
|
None |
|
Features
|
Carpet Free |
|
Parking Space Total
|
4 |
|
Rental Equipment Type
|
None |
|
Structure
|
Porch |
Building
|
Bathroom Total
|
3 |
|
Bedrooms Above Ground
|
2 |
|
Bedrooms Below Ground
|
2 |
|
Bedrooms Total
|
4 |
|
Age
|
51 To 99 Years |
|
Amenities
|
Fireplace(s) |
|
Appliances
|
Blinds, Cooktop, Dishwasher, Dryer, Hood Fan, Microwave, Washer, Wine Fridge, Refrigerator |
|
Architectural Style
|
Bungalow |
|
Basement Development
|
Finished |
|
Basement Type
|
Full (finished) |
|
Construction Style Attachment
|
Detached |
|
Cooling Type
|
Central Air Conditioning |
|
Exterior Finish
|
Brick, Vinyl Siding |
|
Fireplace Present
|
Yes |
|
Fireplace Total
|
1 |
|
Flooring Type
|
Hardwood |
|
Foundation Type
|
Concrete |
|
Heating Fuel
|
Natural Gas |
|
Heating Type
|
Forced Air |
|
Stories Total
|
1 |
|
Size Interior
|
700 - 1100 Sqft |
|
Type
|
House |
|
Utility Water
|
Municipal Water |
Parking
Land
|
Acreage
|
No |
|
Fence Type
|
Fenced Yard |
|
Land Amenities
|
Hospital, Place Of Worship, Public Transit, Schools |
|
Landscape Features
|
Landscaped |
|
Sewer
|
Sanitary Sewer |
|
Size Depth
|
105 Ft |
|
Size Frontage
|
60 Ft |
|
Size Irregular
|
60 X 105 Ft |
|
Size Total Text
|
60 X 105 Ft|under 1/2 Acre |
Rooms
| Level |
Type |
Length |
Width |
Dimensions |
|
Basement |
Laundry Room |
3.47 m |
4.74 m |
3.47 m x 4.74 m |
|
Basement |
Utility Room |
1.86 m |
1.76 m |
1.86 m x 1.76 m |
|
Basement |
Recreational, Games Room |
3.24 m |
8.64 m |
3.24 m x 8.64 m |
|
Basement |
Bedroom |
3.26 m |
3.23 m |
3.26 m x 3.23 m |
|
Basement |
Bedroom |
2.74 m |
3.24 m |
2.74 m x 3.24 m |
|
Basement |
Bathroom |
1.5 m |
2.93 m |
1.5 m x 2.93 m |
|
Main Level |
Living Room |
3.07 m |
4.85 m |
3.07 m x 4.85 m |
|
Main Level |
Kitchen |
4.08 m |
4.25 m |
4.08 m x 4.25 m |
|
Main Level |
Primary Bedroom |
3.5 m |
3.69 m |
3.5 m x 3.69 m |
|
Main Level |
Bathroom |
2.86 m |
2.49 m |
2.86 m x 2.49 m |
|
Main Level |
Bedroom |
2.98 m |
2.7 m |
2.98 m x 2.7 m |
|
Main Level |
Bathroom |
2.98 m |
1.49 m |
2.98 m x 1.49 m |
https://www.realtor.ca/real-estate/28303357/5419-cornwall-crescent-burlington-appleby-appleby










































