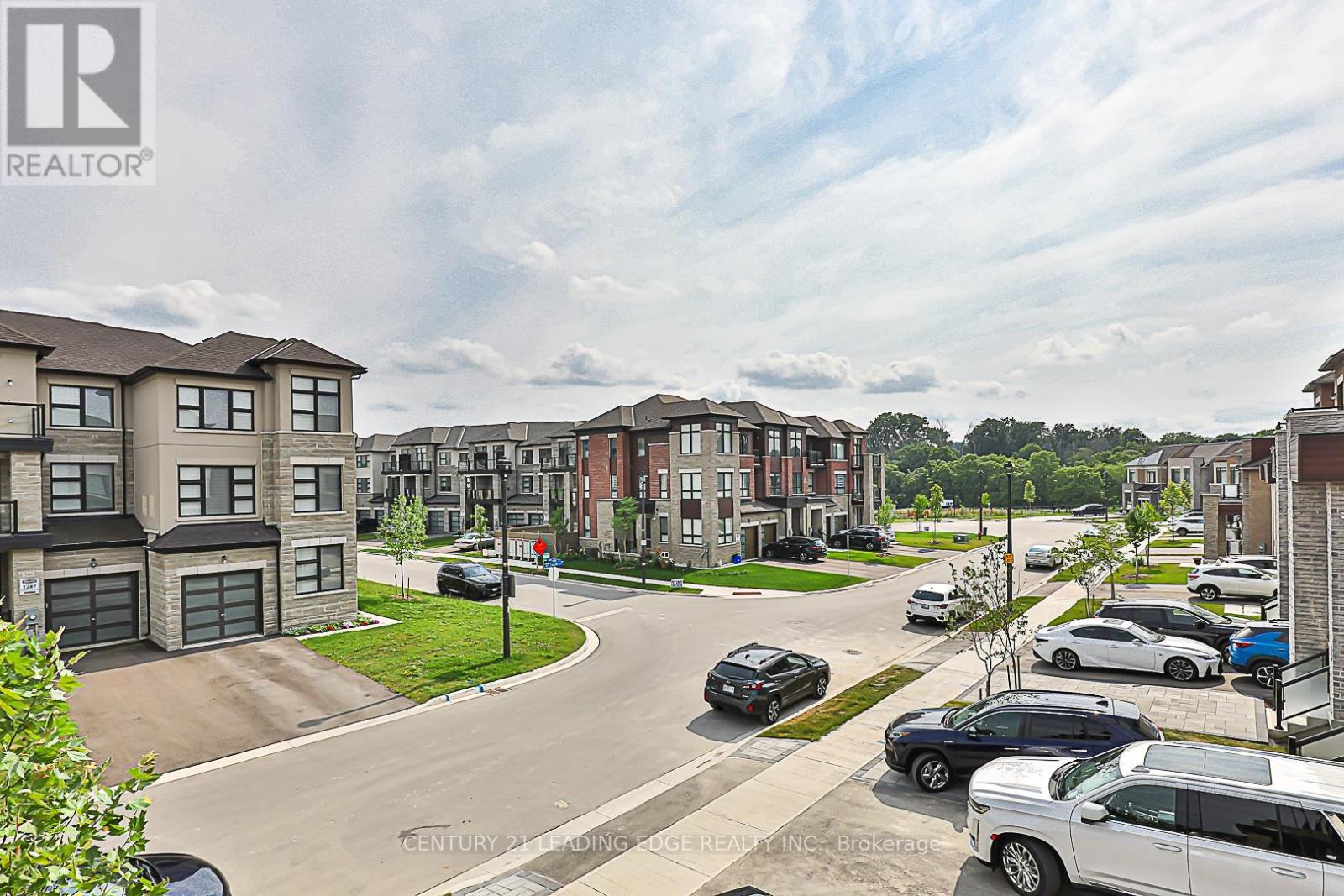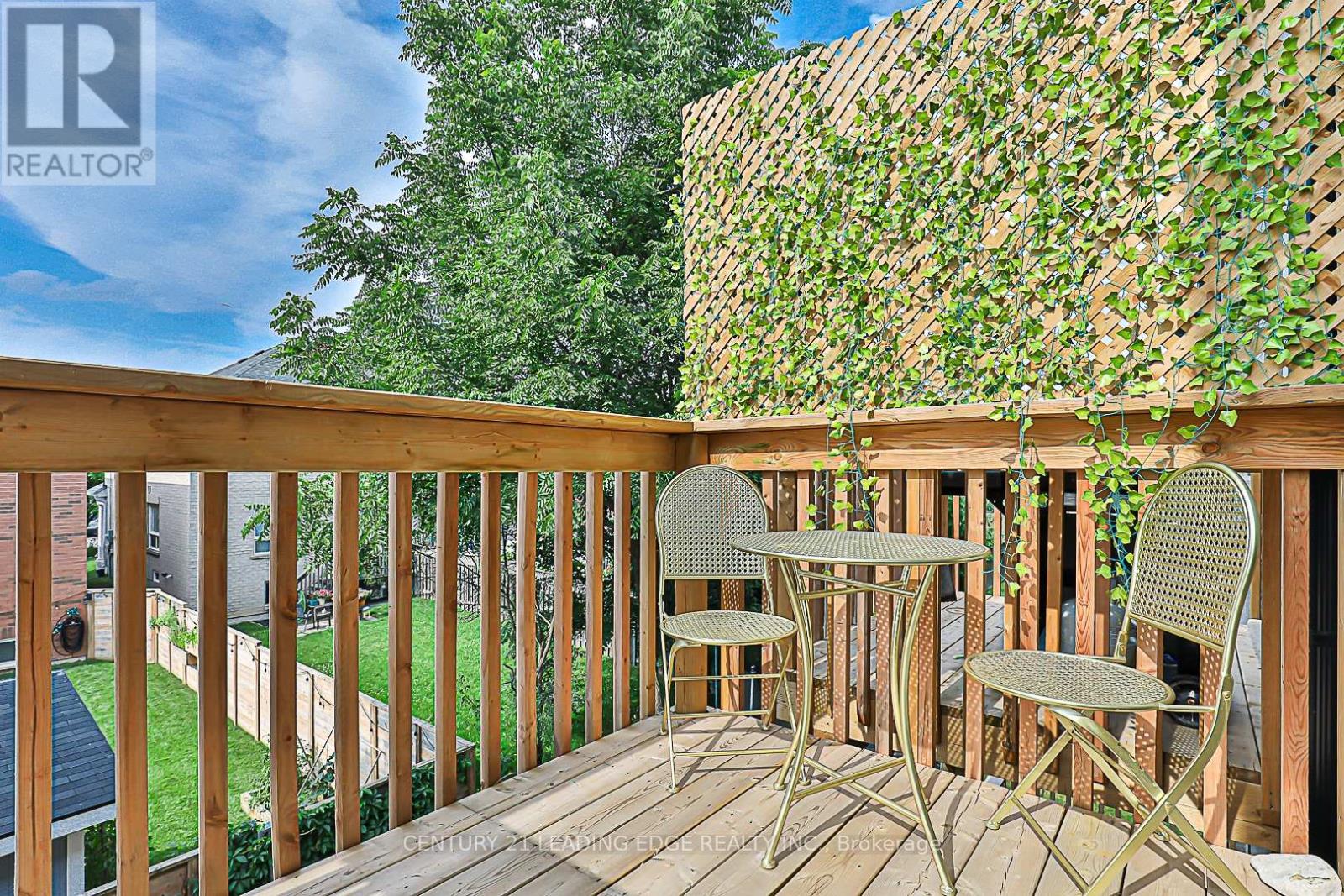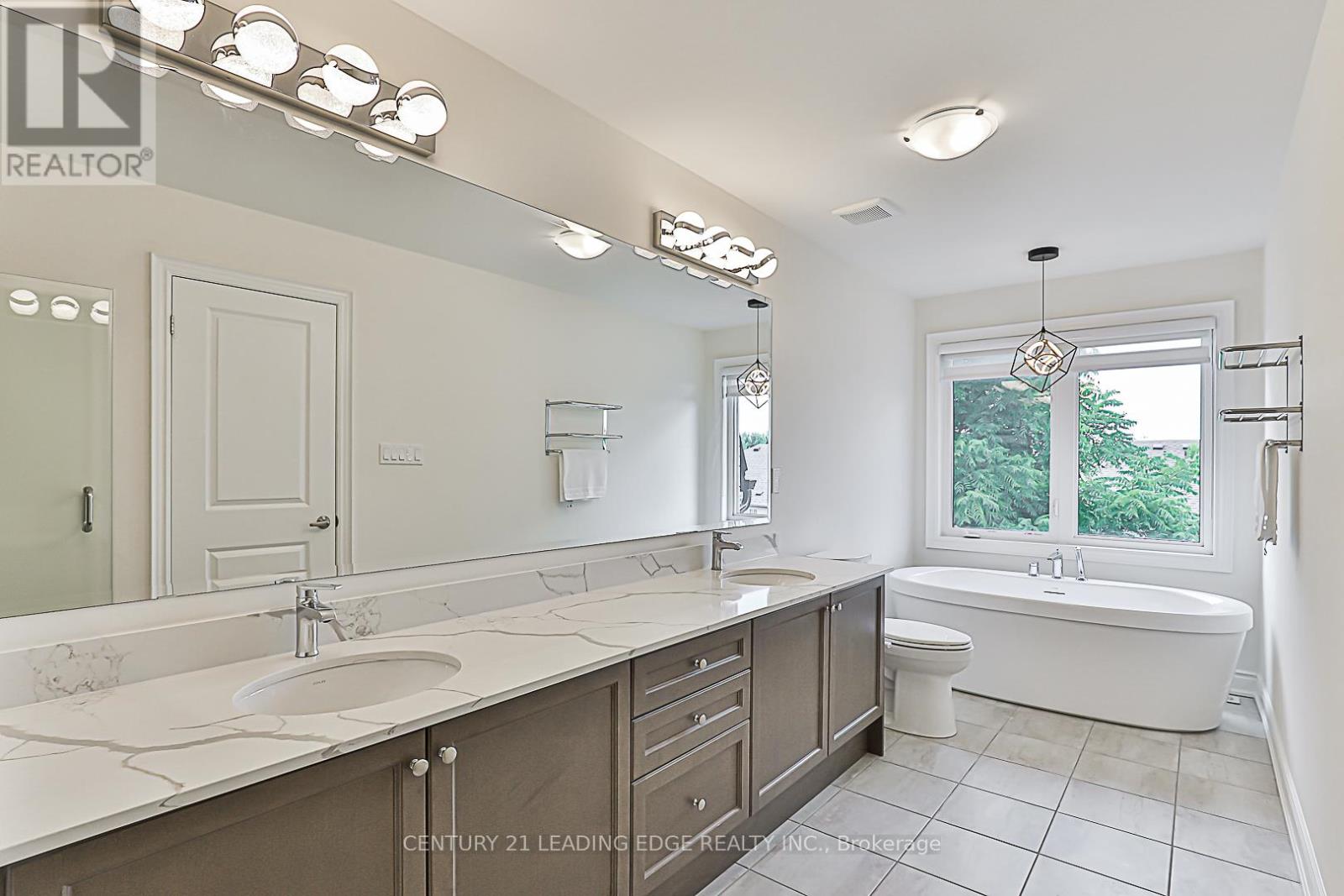3 Bedroom
4 Bathroom
2500 - 3000 sqft
Fireplace
Central Air Conditioning
Forced Air
$1,375,000
!!STUNNING & RARELY AVAILABLE!! Discover upscale living in this beautifully upgraded semi-detached home, built in 2022 and located in the sought-after Shining Hill community at Yonge & St. Johnson the border of Newmarket and Aurora. Offering 2,766 sq ft of refined living space, this executive home features soaring 10-ft smooth ceilings, wide-plank hardwood floors, a show-stopping gourmet kitchen with an oversized island and stone counters, motorized blinds, elegant lighting, and two fireplaces for added warmth and charm. The open-concept layout is designed for both comfort and sophistication, with premium finishes throughout. Step outside to multiple balconies and a private, fully fenced backyard. Ideally situated close to all amenities, this exceptional home combines luxury, convenience, and modern style. Separate basement entry permit has been obtained for future rental income potential. Schedule a visit today and come experience it for yourself! (id:50787)
Property Details
|
MLS® Number
|
N12098311 |
|
Property Type
|
Single Family |
|
Community Name
|
Summerhill Estates |
|
Parking Space Total
|
4 |
Building
|
Bathroom Total
|
4 |
|
Bedrooms Above Ground
|
3 |
|
Bedrooms Total
|
3 |
|
Amenities
|
Fireplace(s) |
|
Appliances
|
Dishwasher, Dryer, Microwave, Hood Fan, Range, Washer, Window Coverings, Refrigerator |
|
Basement Development
|
Unfinished |
|
Basement Type
|
N/a (unfinished) |
|
Construction Style Attachment
|
Semi-detached |
|
Cooling Type
|
Central Air Conditioning |
|
Exterior Finish
|
Stucco, Stone |
|
Fire Protection
|
Security System |
|
Fireplace Present
|
Yes |
|
Fireplace Total
|
2 |
|
Flooring Type
|
Hardwood, Tile |
|
Foundation Type
|
Poured Concrete |
|
Half Bath Total
|
2 |
|
Heating Fuel
|
Natural Gas |
|
Heating Type
|
Forced Air |
|
Stories Total
|
3 |
|
Size Interior
|
2500 - 3000 Sqft |
|
Type
|
House |
|
Utility Water
|
Municipal Water |
Parking
Land
|
Acreage
|
No |
|
Sewer
|
Sanitary Sewer |
|
Size Depth
|
87 Ft ,7 In |
|
Size Frontage
|
26 Ft |
|
Size Irregular
|
26 X 87.6 Ft |
|
Size Total Text
|
26 X 87.6 Ft |
Rooms
| Level |
Type |
Length |
Width |
Dimensions |
|
Main Level |
Living Room |
6.27 m |
3.68 m |
6.27 m x 3.68 m |
|
Main Level |
Dining Room |
6.27 m |
3.07 m |
6.27 m x 3.07 m |
|
Main Level |
Family Room |
6.09 m |
3.53 m |
6.09 m x 3.53 m |
|
Main Level |
Kitchen |
4.26 m |
2.74 m |
4.26 m x 2.74 m |
|
Main Level |
Eating Area |
3.65 m |
2.74 m |
3.65 m x 2.74 m |
|
Upper Level |
Primary Bedroom |
4.87 m |
4.26 m |
4.87 m x 4.26 m |
|
Upper Level |
Bedroom 2 |
3.96 m |
3.1 m |
3.96 m x 3.1 m |
|
Upper Level |
Bedroom 3 |
3.29 m |
3.04 m |
3.29 m x 3.04 m |
|
Ground Level |
Recreational, Games Room |
5.85 m |
4.26 m |
5.85 m x 4.26 m |
https://www.realtor.ca/real-estate/28202386/541-new-england-court-newmarket-summerhill-estates-summerhill-estates




































