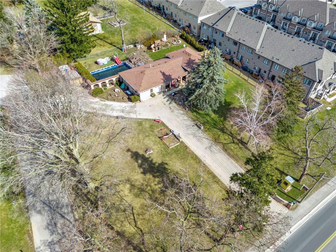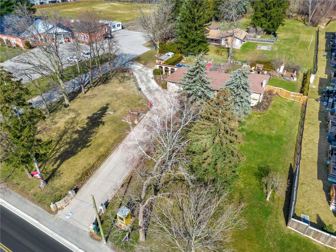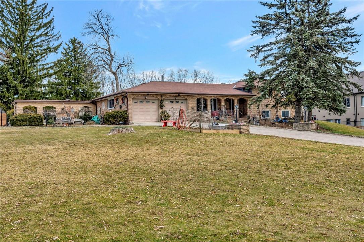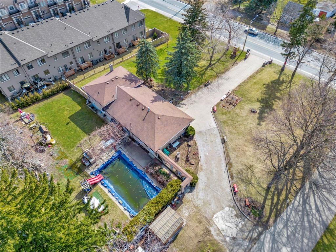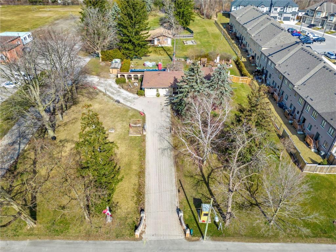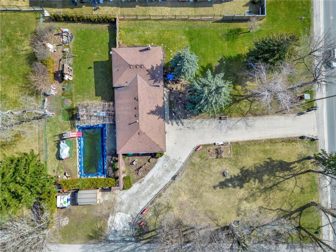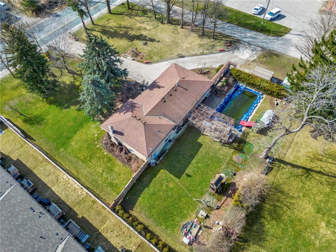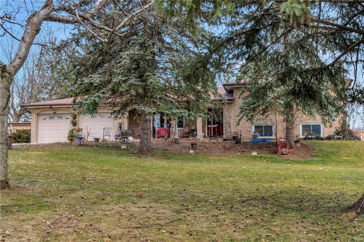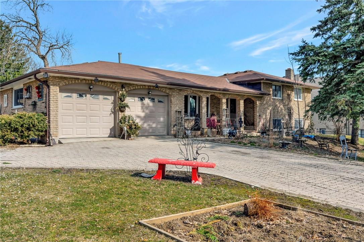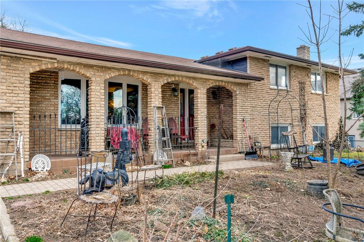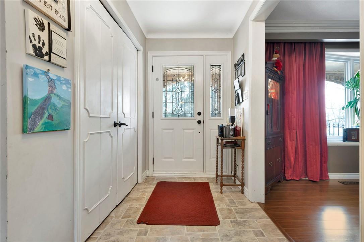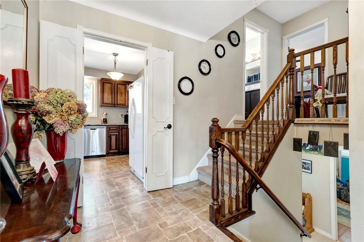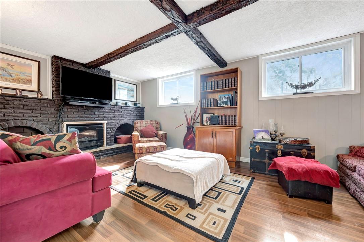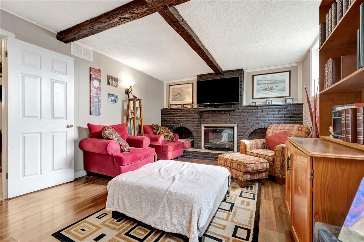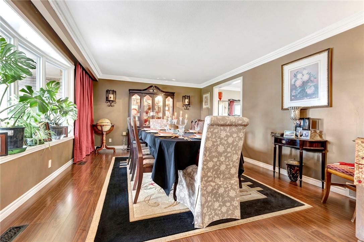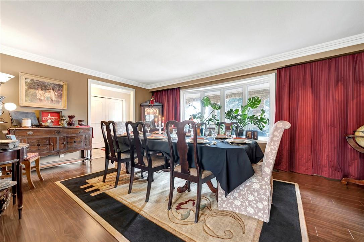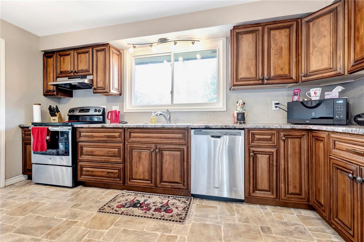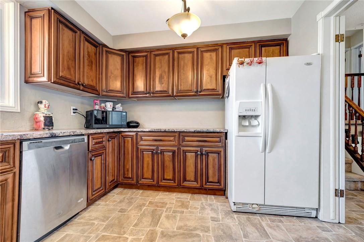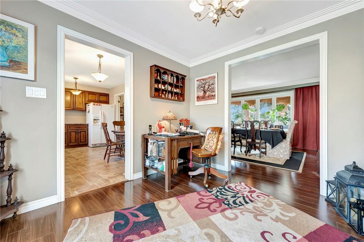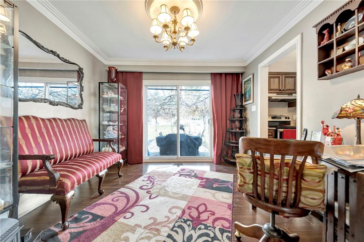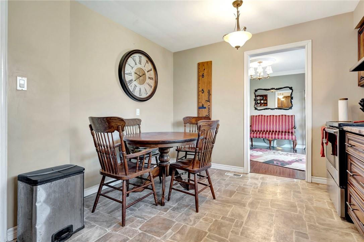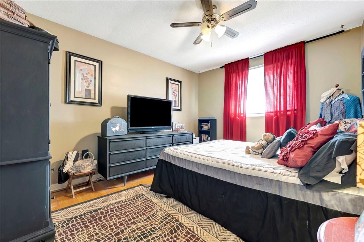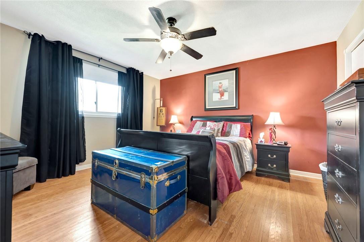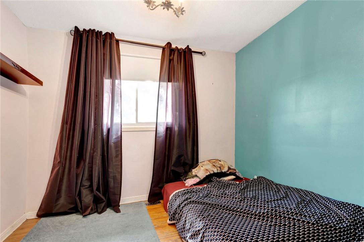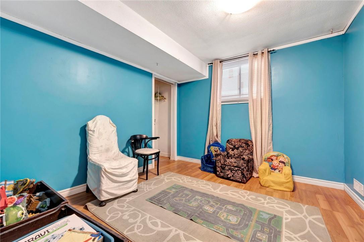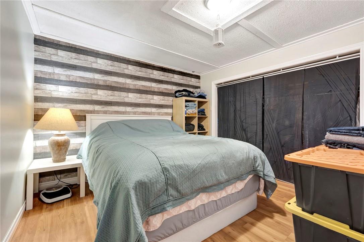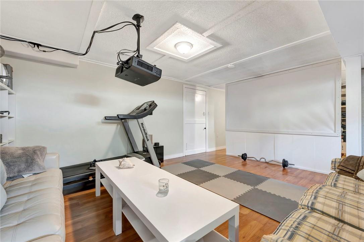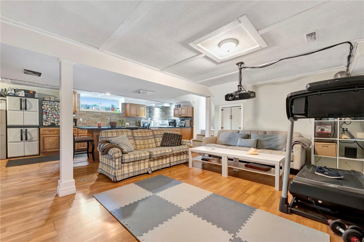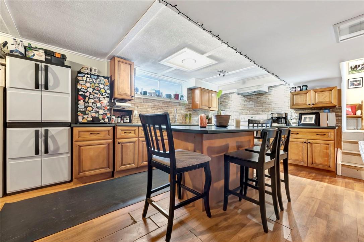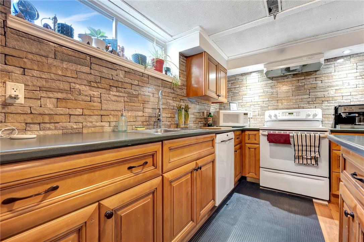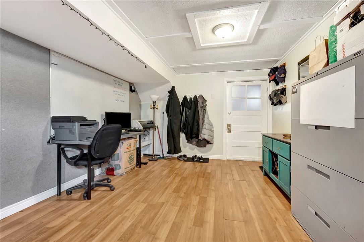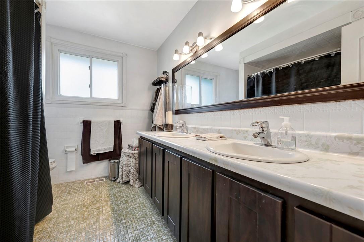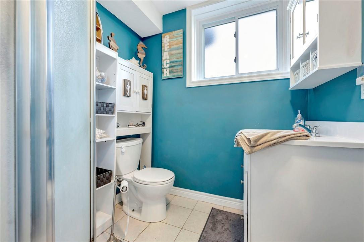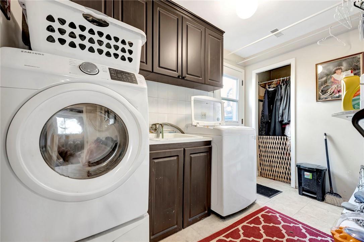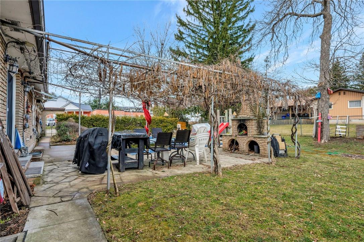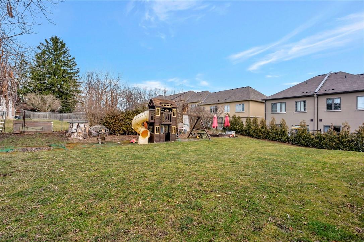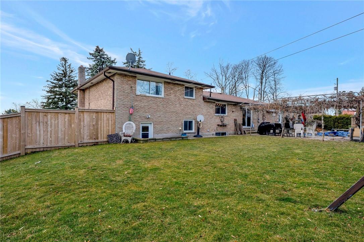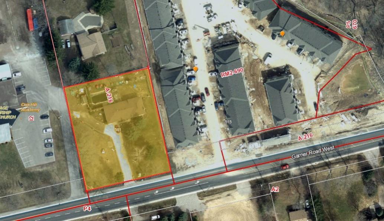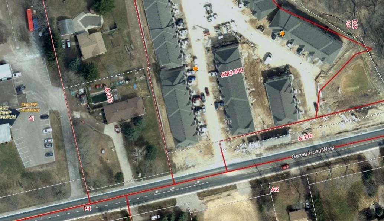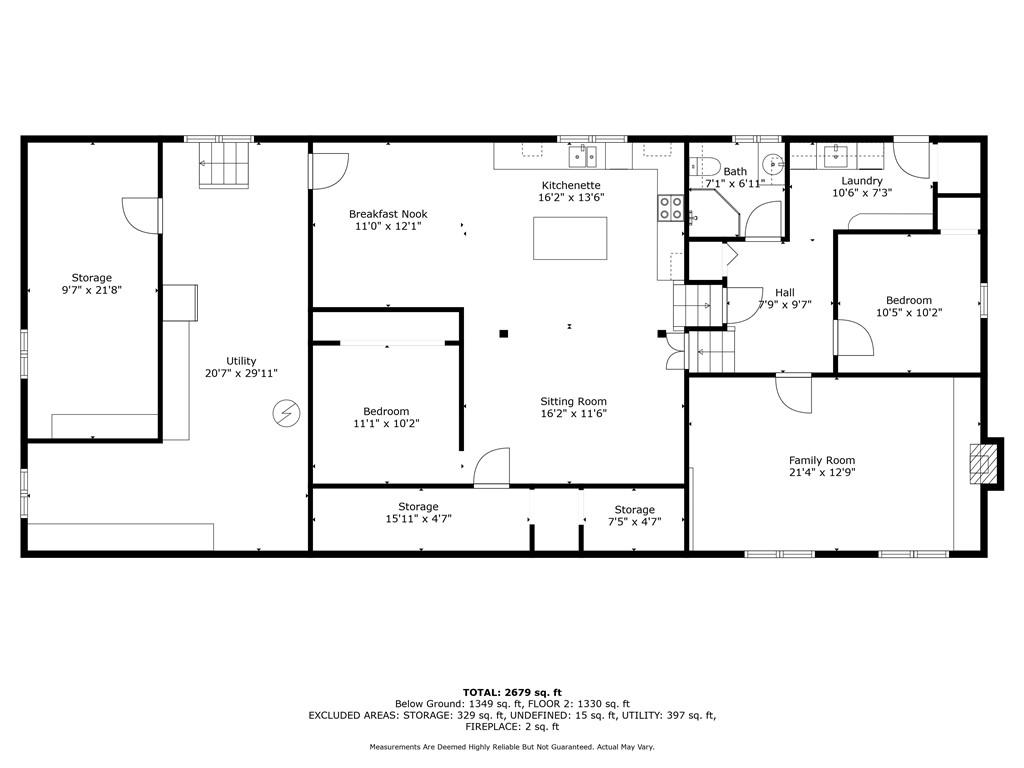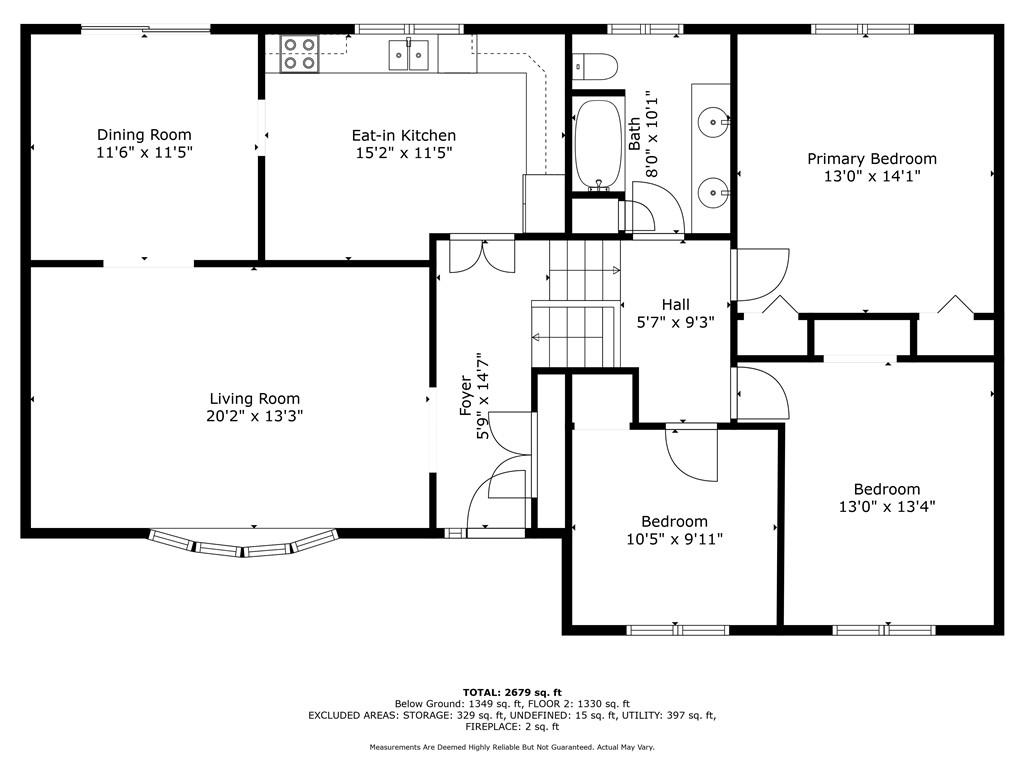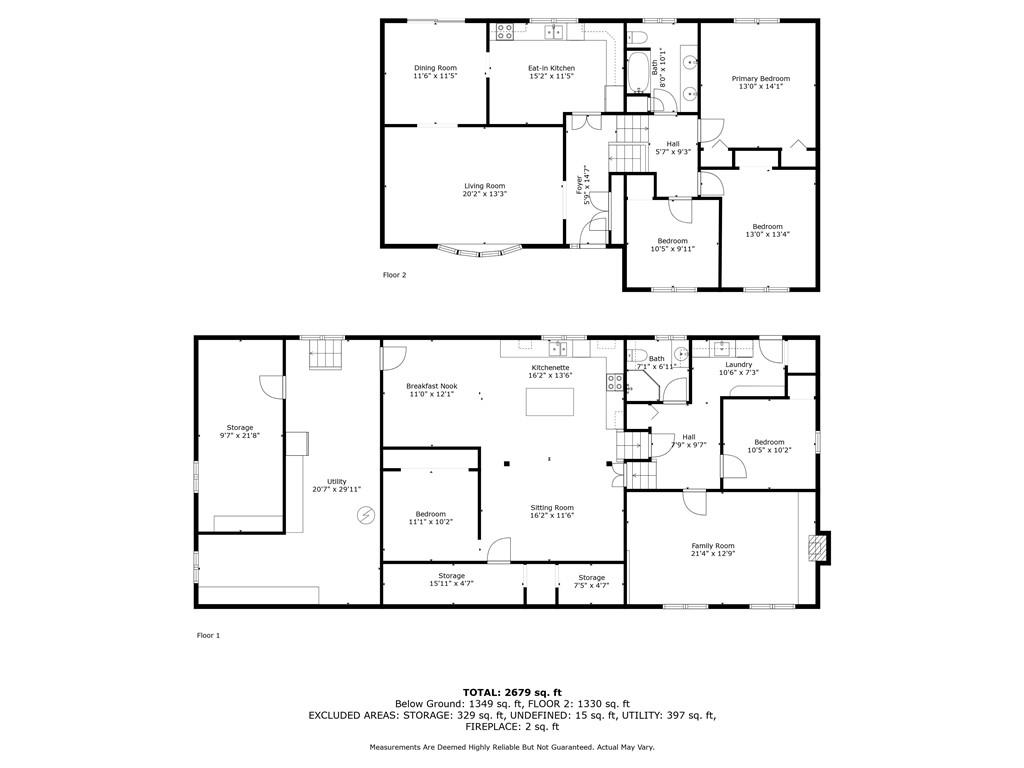4 Bedroom
2 Bathroom
1413 sqft
Bungalow
Inground Pool
Forced Air
$1,699,000
CALLING ALL INVESTORS/DEVELOPERS! Introducing 541 Garner Rd W, Ancaster – an inviting all-brick side split offering 4+1 bedrooms, 2 bathrooms, and enticing potential for an in-law suite. Nestled within Ancasters urban boundaries, this home boasts proximity to amenities, including shopping, dining, and public transit. Welcomed by a generous living room with a picturesque bay window seamlessly flowing into the dining area with patio access and a well-appointed eat-in kitchen, the main level offers ample space for gatherings and relaxation. Retreat to the privacy of the second level, featuring three bedrooms and a full bathroom. The lower levels feature a cozy family room with a fireplace, a convenient laundry room with outdoor access, and an additional bathroom. Ascend to the next level, where an ideal space waits for adult children or guests, complete with a full kitchen, living area, bedroom, separate entrance, the potential for an additional bathroom, and an unfinished area perfect for storage. The lower level could easily be converted into a separate in-law suite. Outdoors, indulge in a private oasis perfect for summer enjoyment, boasting a fenced backyard, a patio with a stone fireplace, and a refreshing inground swimming pool. This home and property offer fantastic investment and development opportunities. Buyer to do their own due diligence. (id:50787)
Property Details
|
MLS® Number
|
H4180710 |
|
Property Type
|
Single Family |
|
Equipment Type
|
Water Heater |
|
Parking Space Total
|
10 |
|
Pool Type
|
Inground Pool |
|
Rental Equipment Type
|
Water Heater |
Building
|
Bathroom Total
|
2 |
|
Bedrooms Above Ground
|
3 |
|
Bedrooms Below Ground
|
1 |
|
Bedrooms Total
|
4 |
|
Architectural Style
|
Bungalow |
|
Basement Development
|
Finished |
|
Basement Type
|
Full (finished) |
|
Constructed Date
|
1973 |
|
Construction Style Attachment
|
Detached |
|
Exterior Finish
|
Brick |
|
Foundation Type
|
Block |
|
Heating Fuel
|
Natural Gas |
|
Heating Type
|
Forced Air |
|
Stories Total
|
1 |
|
Size Exterior
|
1413 Sqft |
|
Size Interior
|
1413 Sqft |
|
Type
|
House |
|
Utility Water
|
Drilled Well, Well |
Parking
|
Attached Garage
|
|
|
Interlocked
|
|
Land
|
Acreage
|
No |
|
Sewer
|
Septic System |
|
Size Depth
|
204 Ft |
|
Size Frontage
|
166 Ft |
|
Size Irregular
|
166 X 204.22 |
|
Size Total Text
|
166 X 204.22|1/2 - 1.99 Acres |
|
Zoning Description
|
A-216 |
Rooms
| Level |
Type |
Length |
Width |
Dimensions |
|
Basement |
Cold Room |
|
|
7' 5'' x 4' 7'' |
|
Basement |
Cold Room |
|
|
15' 11'' x 4' 7'' |
|
Basement |
Storage |
|
|
9' 7'' x 21' 8'' |
|
Basement |
Utility Room |
|
|
20' 7'' x 29' 11'' |
|
Basement |
Laundry Room |
|
|
10' 6'' x 7' 3'' |
|
Basement |
3pc Bathroom |
|
|
Measurements not available |
|
Basement |
Bedroom |
|
|
10' 5'' x 10' 2'' |
|
Basement |
Family Room |
|
|
21' 4'' x 12' 9'' |
|
Basement |
Breakfast |
|
|
11' 0'' x 12' 1'' |
|
Basement |
Eat In Kitchen |
|
|
16' 2'' x 13' 6'' |
|
Basement |
Sitting Room |
|
|
16' 2'' x 11' 6'' |
|
Ground Level |
Bedroom |
|
|
10' 5'' x 9' 11'' |
|
Ground Level |
Bedroom |
|
|
13' 0'' x 13' 4'' |
|
Ground Level |
Primary Bedroom |
|
|
13' '' x 14' 1'' |
|
Ground Level |
4pc Bathroom |
|
|
Measurements not available |
|
Ground Level |
Kitchen |
|
|
15' 2'' x 11' 5'' |
|
Ground Level |
Dining Room |
|
|
11' 6'' x 11' 5'' |
|
Ground Level |
Living Room |
|
|
20' 2'' x 13' 3'' |
|
Ground Level |
Foyer |
|
|
5' 9'' x 14' 7'' |
https://www.realtor.ca/real-estate/26306654/541-garner-road-w-ancaster

