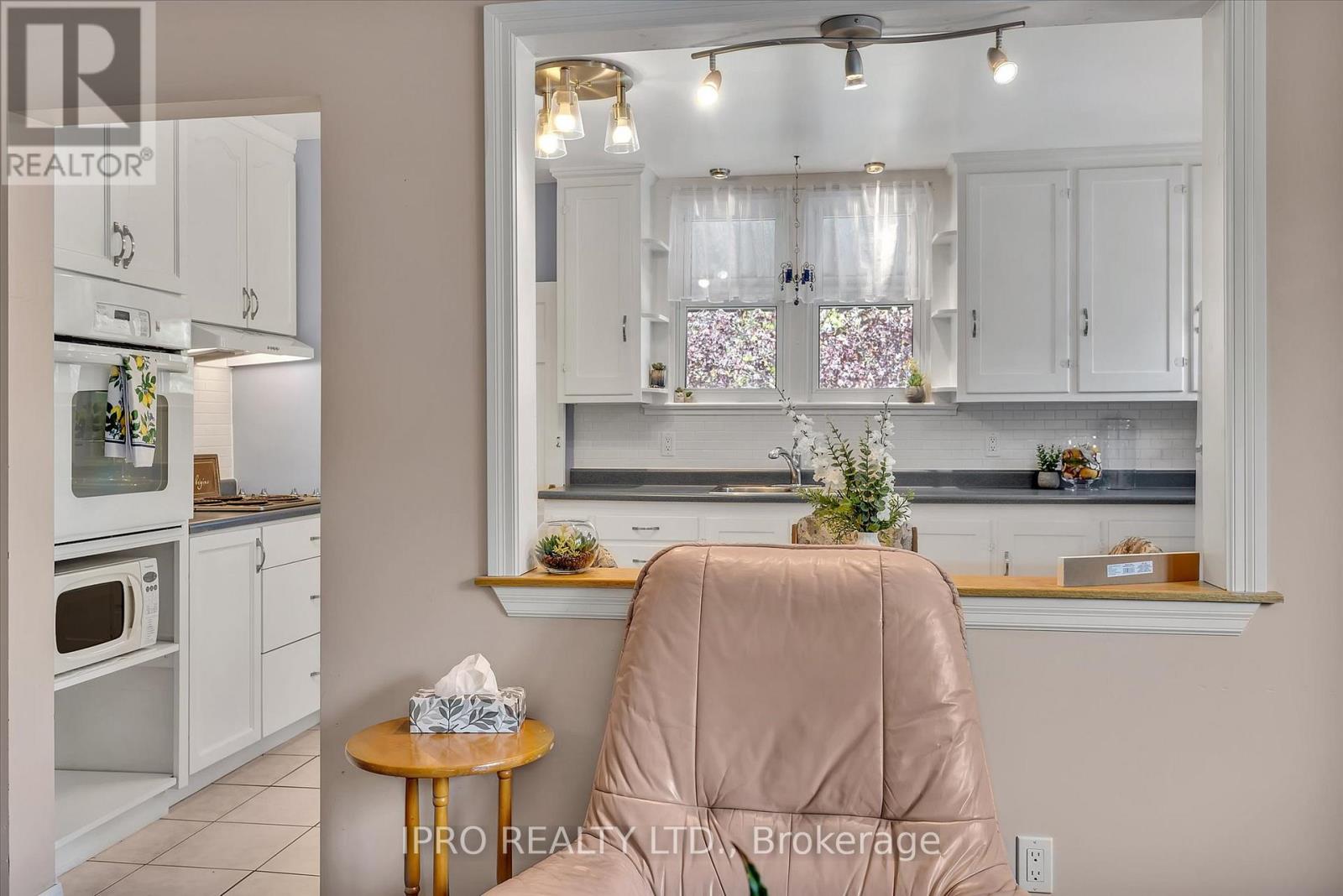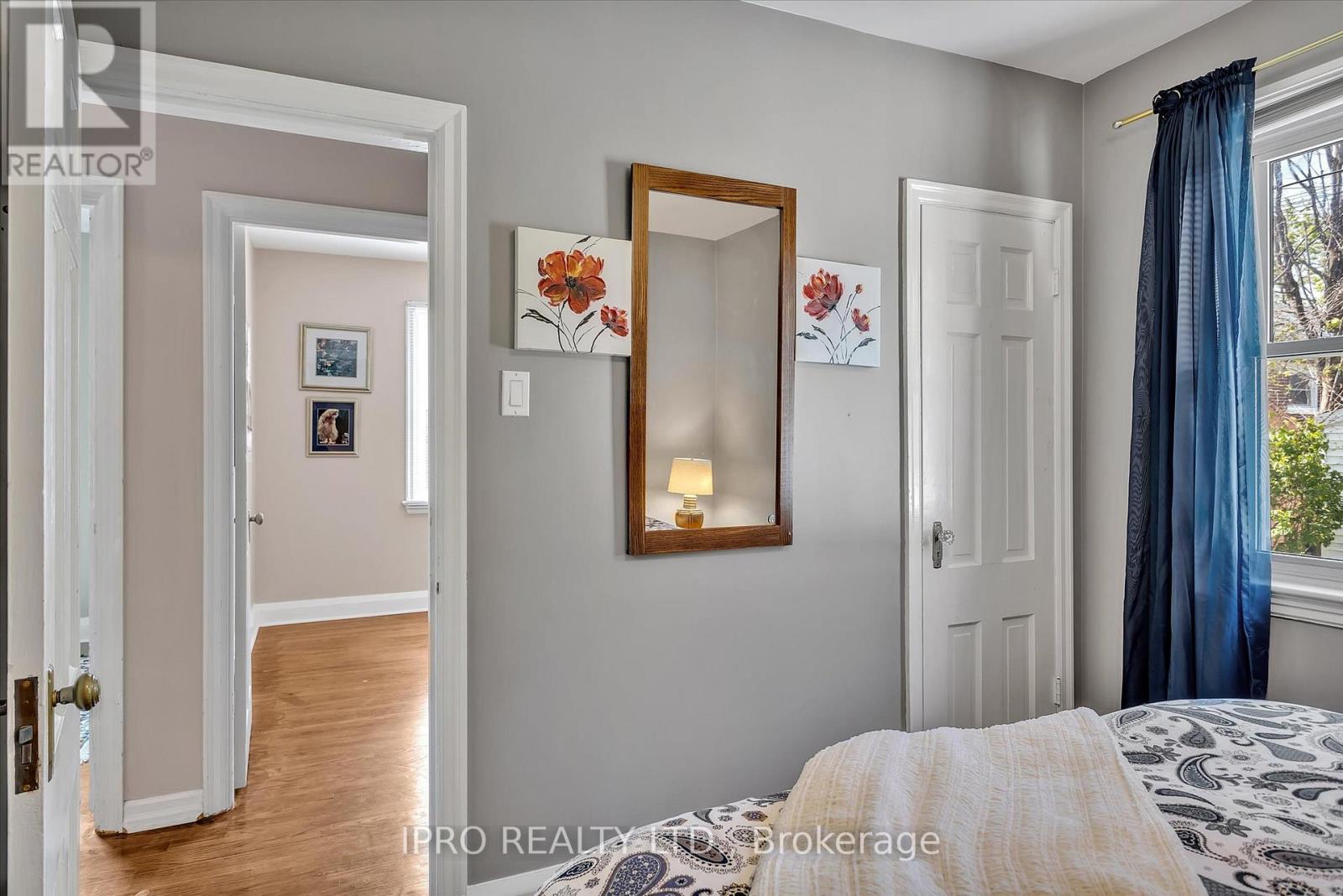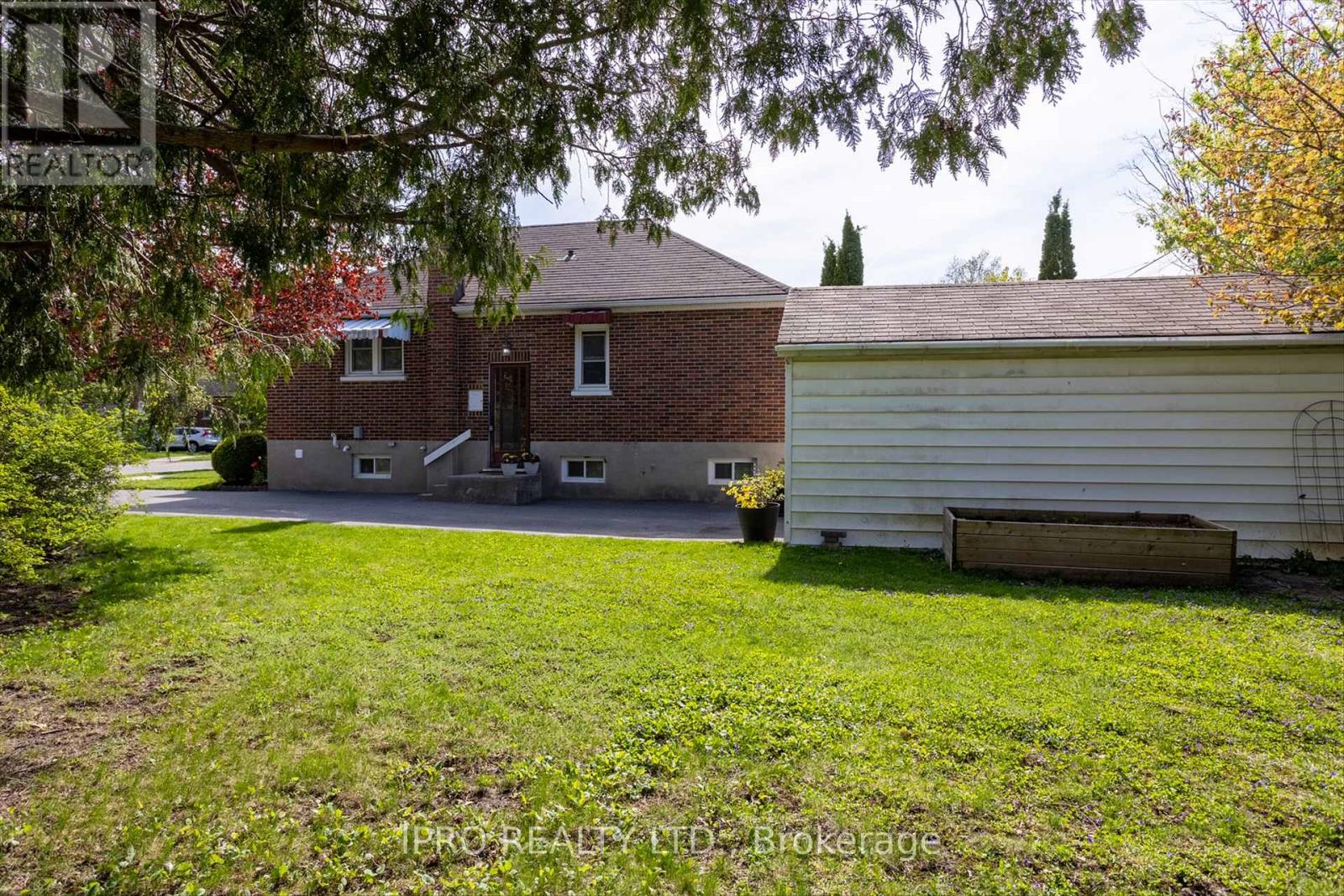3 Bedroom
1 Bathroom
700 - 1100 sqft
Bungalow
Central Air Conditioning
Forced Air
Landscaped
$469,000
Perfect starter or retirement home! Come check this 3 bedroom cutie out! This home has lots of recent upgrades including *renovated bathroom, *newer roof, *newer furnace and air conditioner. Bonus separate side entrance! Perfect for in-law potential. This home also features a double wide lot, offering extra room for future possibilities (ie. pool, extra sheds, extra space for the little ones and the big ones too)! Lots of options for sure. This home is in walking distance of Prince of Wales school, the newly built Recreation Centre, Peterborough Memorial areans and steps to local shopping and restaurants. This home is perfectly centrally located. Year of updates: Roof '22, Furnace '19, Air Conditioner '19, Upgraded Insulation '19, Bathroom Renovation '6, Fridge/Stove '16, Driveway '18, Regraded far side yard '18, Eavestroughs '07. Don't miss out on this beautiful home! (id:50787)
Property Details
|
MLS® Number
|
X12143955 |
|
Property Type
|
Single Family |
|
Community Name
|
3 South |
|
Amenities Near By
|
Hospital, Place Of Worship, Public Transit, Schools |
|
Community Features
|
School Bus |
|
Equipment Type
|
Water Heater - Gas |
|
Features
|
Irregular Lot Size, Flat Site, Carpet Free |
|
Parking Space Total
|
4 |
|
Rental Equipment Type
|
Water Heater - Gas |
|
Structure
|
Patio(s), Porch |
Building
|
Bathroom Total
|
1 |
|
Bedrooms Above Ground
|
3 |
|
Bedrooms Total
|
3 |
|
Appliances
|
Garage Door Opener Remote(s), Oven - Built-in, Range, Water Heater, Dryer, Garage Door Opener, Stove, Washer, Window Coverings, Refrigerator |
|
Architectural Style
|
Bungalow |
|
Basement Development
|
Unfinished |
|
Basement Features
|
Separate Entrance |
|
Basement Type
|
N/a (unfinished) |
|
Construction Style Attachment
|
Detached |
|
Cooling Type
|
Central Air Conditioning |
|
Exterior Finish
|
Brick |
|
Fire Protection
|
Smoke Detectors |
|
Flooring Type
|
Hardwood, Ceramic |
|
Foundation Type
|
Block |
|
Heating Fuel
|
Natural Gas |
|
Heating Type
|
Forced Air |
|
Stories Total
|
1 |
|
Size Interior
|
700 - 1100 Sqft |
|
Type
|
House |
|
Utility Water
|
Municipal Water |
Parking
|
Detached Garage
|
|
|
No Garage
|
|
Land
|
Access Type
|
Year-round Access |
|
Acreage
|
No |
|
Fence Type
|
Fenced Yard |
|
Land Amenities
|
Hospital, Place Of Worship, Public Transit, Schools |
|
Landscape Features
|
Landscaped |
|
Sewer
|
Sanitary Sewer |
|
Size Depth
|
84 Ft ,9 In |
|
Size Frontage
|
95 Ft |
|
Size Irregular
|
95 X 84.8 Ft ; Lot Size Irregular |
|
Size Total Text
|
95 X 84.8 Ft ; Lot Size Irregular |
|
Zoning Description
|
Res |
Rooms
| Level |
Type |
Length |
Width |
Dimensions |
|
Basement |
Recreational, Games Room |
10.32 m |
6.73 m |
10.32 m x 6.73 m |
|
Main Level |
Living Room |
4.36 m |
3.73 m |
4.36 m x 3.73 m |
|
Main Level |
Kitchen |
4.78 m |
3.04 m |
4.78 m x 3.04 m |
|
Main Level |
Primary Bedroom |
3.09 m |
3.03 m |
3.09 m x 3.03 m |
|
Main Level |
Bedroom |
3.06 m |
2.97 m |
3.06 m x 2.97 m |
|
Main Level |
Bedroom |
2.97 m |
3.12 m |
2.97 m x 3.12 m |
https://www.realtor.ca/real-estate/28303161/540-mccannan-avenue-peterborough-central-south-3-south































