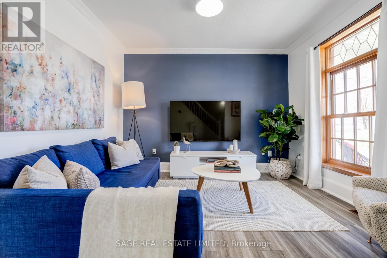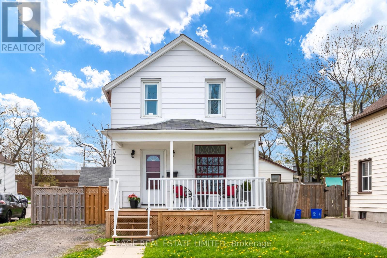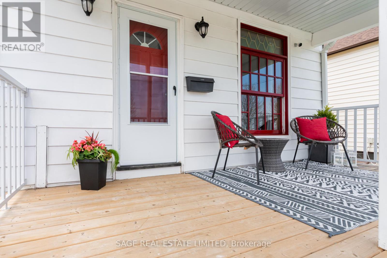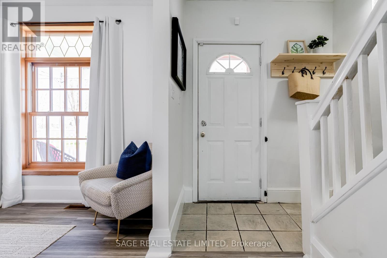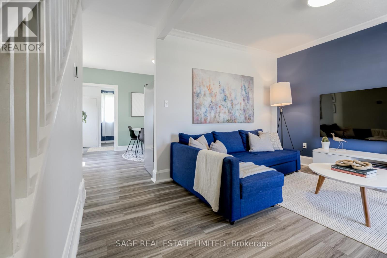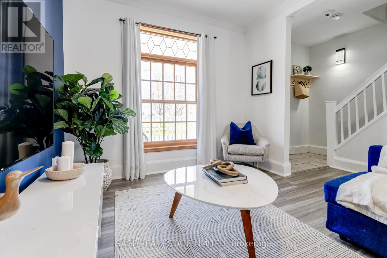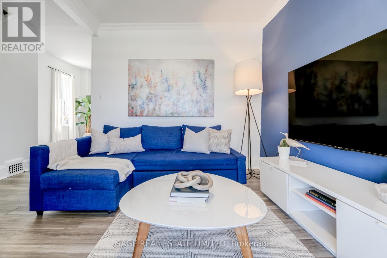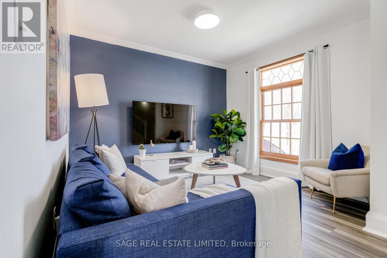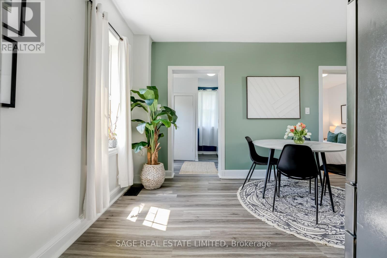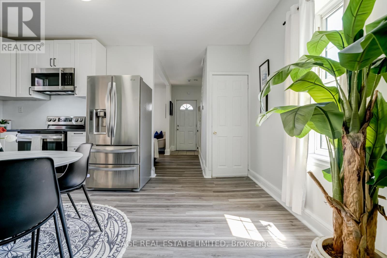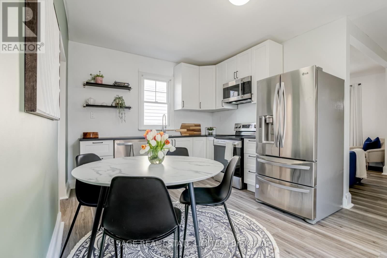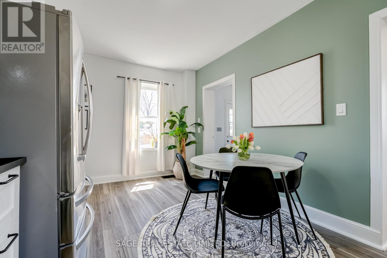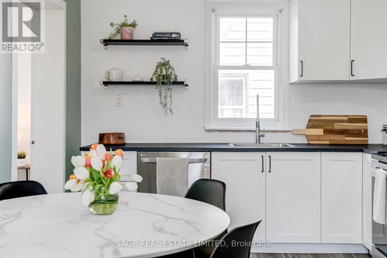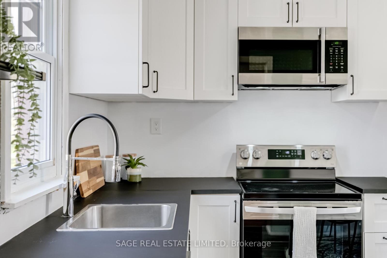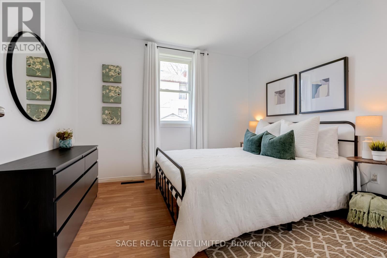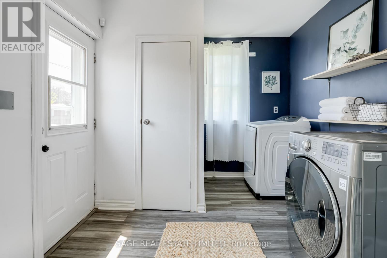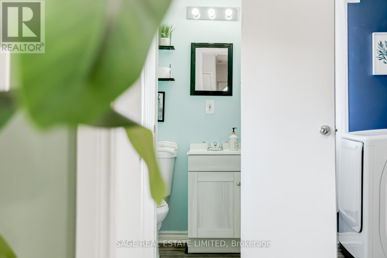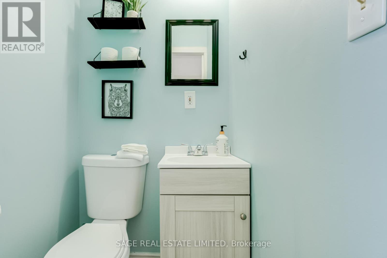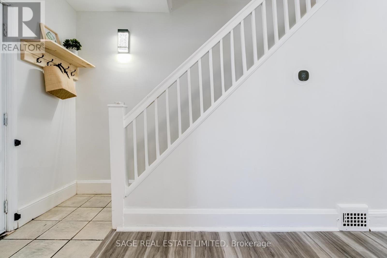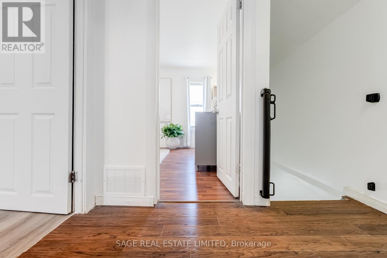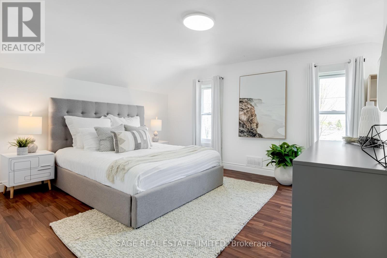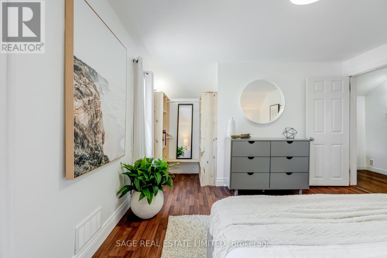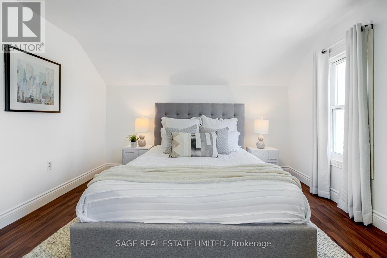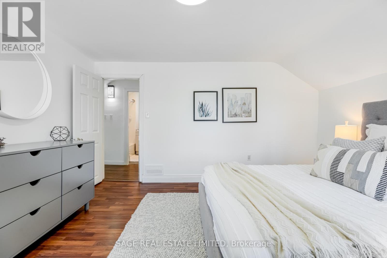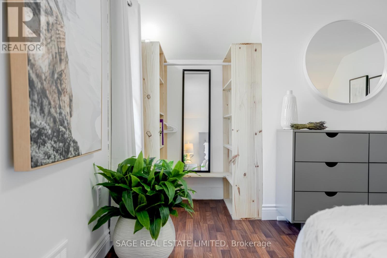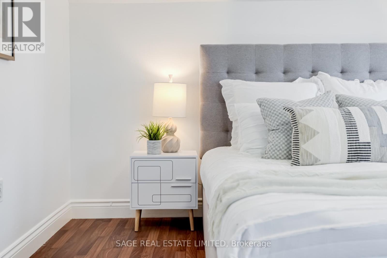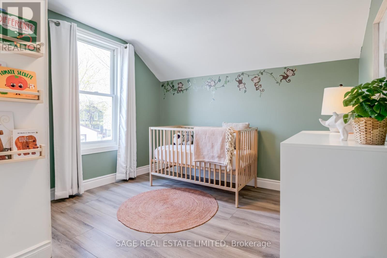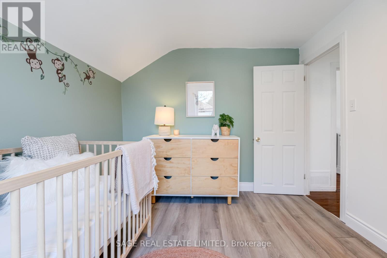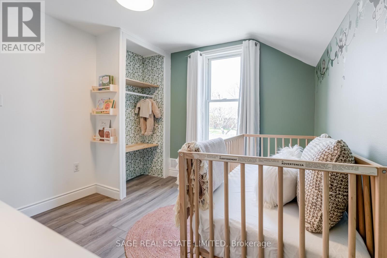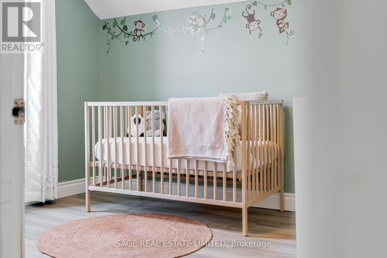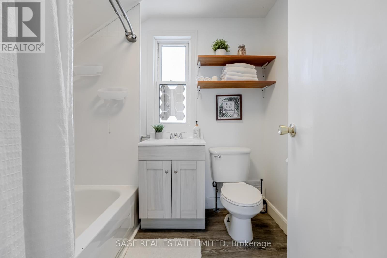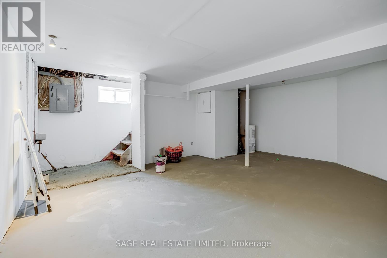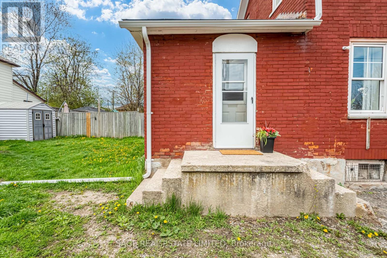540 Front St Oshawa, Ontario L1H 4V2
$699,900
Welcome to 540 Front St., a quintessential detached home located on one of the quietest streets in Oshawa. It has been newly updated, which makes it perfect for first-time buyers, growing families, and savvy investors. The main floor boasts high ceilings and a smooth flow between the kitchen, living, and dining areas. The modern kitchen is bright and airy, featuring sleek cabinets, family-sized stainless steel appliances, and ample counter space. With access to the upgraded main floor two-piece bathroom and a walk-out to the lush backyard, it's an excellent space for entertaining guests. The second-floor bedrooms have laminate flooring, double windows, and spacious closets. The primary bedroom is large, with a custom closet and plenty of space for a king-size bed and furniture. The location is full of opportunities, with the future Go train bus terminal within walking distance and a master-planned community nearby. Welcome home - you'll love living here! **** EXTRAS **** Furnace, AC and heat pump 2023, roof 2017. Updated sink in upper bath. Newly completed fence, new closet in primary bedroom. Attic insulation August 2023. All light fixtures and storm doors are new. (id:50787)
Open House
This property has open houses!
2:00 pm
Ends at:4:00 pm
Property Details
| MLS® Number | E8311934 |
| Property Type | Single Family |
| Community Name | Central |
| Parking Space Total | 2 |
Building
| Bathroom Total | 2 |
| Bedrooms Above Ground | 3 |
| Bedrooms Total | 3 |
| Basement Development | Partially Finished |
| Basement Type | N/a (partially Finished) |
| Construction Style Attachment | Detached |
| Cooling Type | Central Air Conditioning |
| Exterior Finish | Aluminum Siding, Brick |
| Heating Fuel | Natural Gas |
| Heating Type | Forced Air |
| Stories Total | 2 |
| Type | House |
Land
| Acreage | No |
| Size Irregular | 25.35 X 89.51 Ft |
| Size Total Text | 25.35 X 89.51 Ft |
Rooms
| Level | Type | Length | Width | Dimensions |
|---|---|---|---|---|
| Second Level | Primary Bedroom | 3.82 m | 5.26 m | 3.82 m x 5.26 m |
| Second Level | Bedroom 2 | 3.23 m | 3.92 m | 3.23 m x 3.92 m |
| Main Level | Living Room | 3.69 m | 3 m | 3.69 m x 3 m |
| Main Level | Kitchen | 3.22 m | 4.97 m | 3.22 m x 4.97 m |
| Main Level | Laundry Room | 3.15 m | 2.86 m | 3.15 m x 2.86 m |
https://www.realtor.ca/real-estate/26855978/540-front-st-oshawa-central

