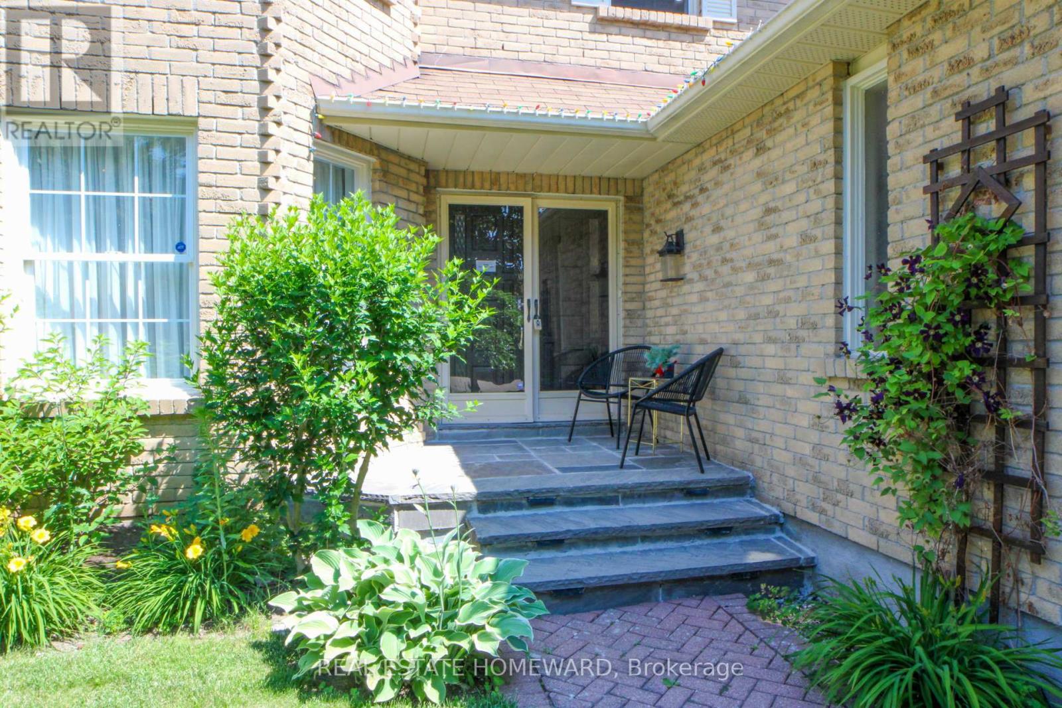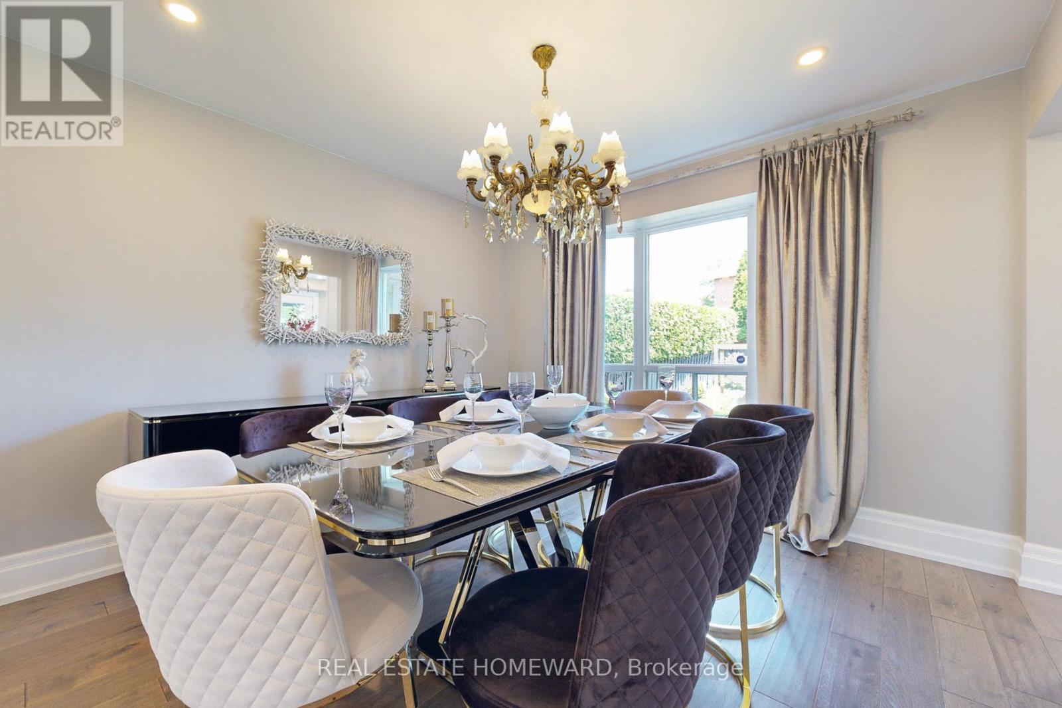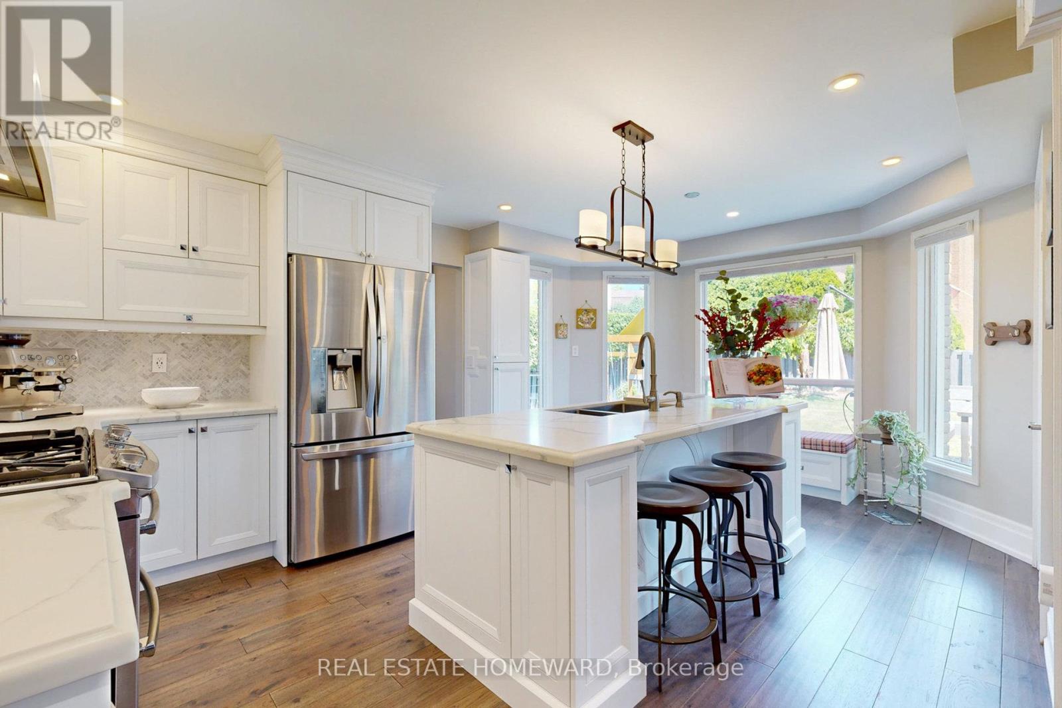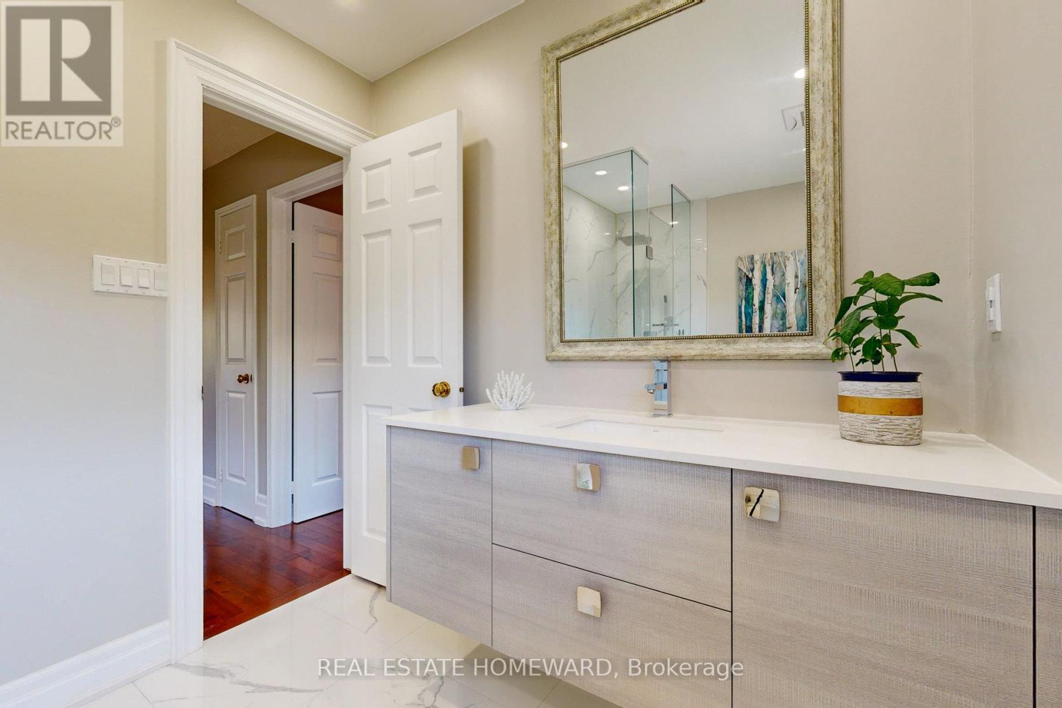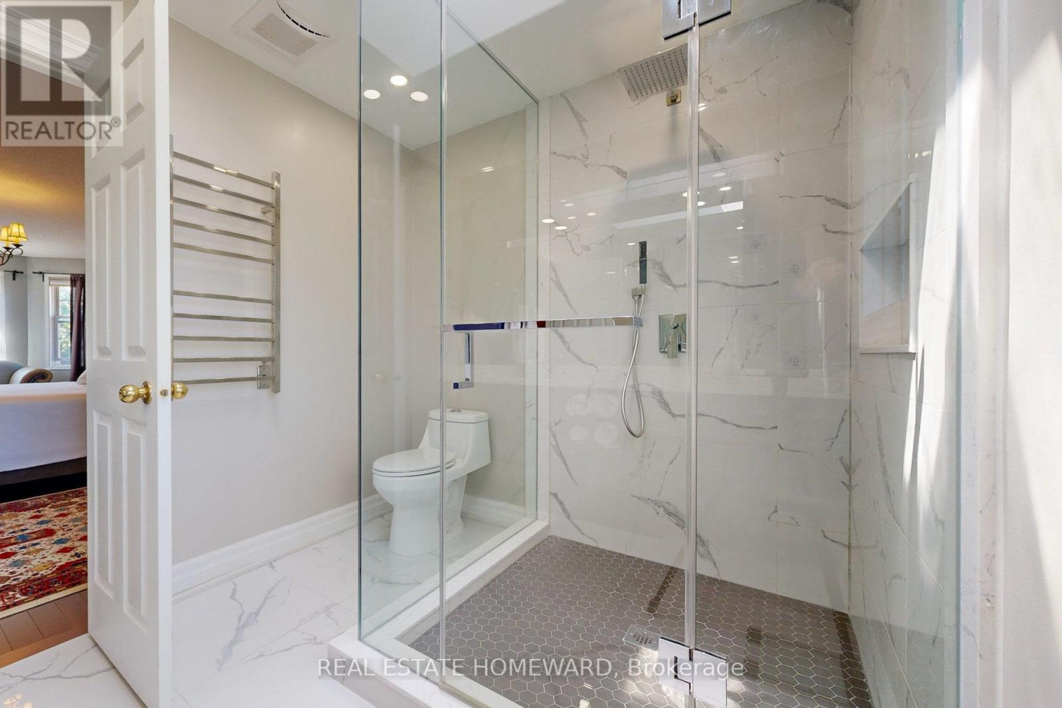4 Bedroom
4 Bathroom
Fireplace
Central Air Conditioning
Forced Air
$1,399,000
PRIME LOCATION!! Welcome to this stunning 4-bedroom, 3 1/2 bath home in the family-friendly Pringle Creek neighborhood. Nestled on mature, tree-lined street, this home has been tastefully updated throughout with gorgeous hardwood flooring & tile. The inviting foyer & main floor feature recessed lighting. The open-concept designer kitchen boasts a gas stove, quartz countertops & a breakfast bar overlooking the family room with built-in cabinets and a cozy fireplace. Walk out to large deck with natural gas BBQ hookup overlooking private backyard & large shed. The interlocking driveway leads to attached double garage and renovated porch with inlaid stair lighting. This home is within walking distance to neighbourhood ravine & Bassett park, Library, recreation center & transit. Close to highways, schools (including French Immersion), shopping, restaurants, and entertainment everything you need for enjoyable family living is nearby! This beautifully designed and spacious home is a must see!! **** EXTRAS **** Recent Updates: Powder room: 2024 Front porch: 2023 En-suite and main bath: 2022 Main floor kitchen: 2019 Backyard: 2021 (id:50787)
Property Details
|
MLS® Number
|
E8446982 |
|
Property Type
|
Single Family |
|
Community Name
|
Pringle Creek |
|
Amenities Near By
|
Park, Public Transit, Schools |
|
Community Features
|
Community Centre |
|
Features
|
Irregular Lot Size |
|
Parking Space Total
|
6 |
Building
|
Bathroom Total
|
4 |
|
Bedrooms Above Ground
|
4 |
|
Bedrooms Total
|
4 |
|
Appliances
|
Window Coverings |
|
Basement Development
|
Finished |
|
Basement Type
|
N/a (finished) |
|
Construction Style Attachment
|
Detached |
|
Cooling Type
|
Central Air Conditioning |
|
Exterior Finish
|
Brick |
|
Fireplace Present
|
Yes |
|
Foundation Type
|
Block |
|
Heating Fuel
|
Natural Gas |
|
Heating Type
|
Forced Air |
|
Stories Total
|
2 |
|
Type
|
House |
|
Utility Water
|
Municipal Water |
Parking
Land
|
Acreage
|
No |
|
Land Amenities
|
Park, Public Transit, Schools |
|
Sewer
|
Sanitary Sewer |
|
Size Irregular
|
51.66 X 114 Ft ; 55.87 X 114.03 X 51.70 X 114.70114.70 F |
|
Size Total Text
|
51.66 X 114 Ft ; 55.87 X 114.03 X 51.70 X 114.70114.70 F |
Rooms
| Level |
Type |
Length |
Width |
Dimensions |
|
Second Level |
Bedroom |
3.38 m |
6.61 m |
3.38 m x 6.61 m |
|
Second Level |
Bedroom |
4.31 m |
3.61 m |
4.31 m x 3.61 m |
|
Second Level |
Bedroom |
3.57 m |
3.54 m |
3.57 m x 3.54 m |
|
Second Level |
Bedroom |
3.39 m |
3.34 m |
3.39 m x 3.34 m |
|
Basement |
Kitchen |
6.3 m |
3.3 m |
6.3 m x 3.3 m |
|
Basement |
Playroom |
2.65 m |
4.41 m |
2.65 m x 4.41 m |
|
Basement |
Exercise Room |
2.9 m |
4.15 m |
2.9 m x 4.15 m |
|
Basement |
Recreational, Games Room |
3.2 m |
6.04 m |
3.2 m x 6.04 m |
|
Main Level |
Living Room |
3.4 m |
5.42 m |
3.4 m x 5.42 m |
|
Main Level |
Dining Room |
3.29 m |
3.39 m |
3.29 m x 3.39 m |
|
Main Level |
Family Room |
4.79 m |
3.32 m |
4.79 m x 3.32 m |
|
Main Level |
Kitchen |
3.61 m |
5.2 m |
3.61 m x 5.2 m |
Utilities
|
Cable
|
Available |
|
Sewer
|
Available |
https://www.realtor.ca/real-estate/27049831/54-stargell-drive-whitby-pringle-creek




