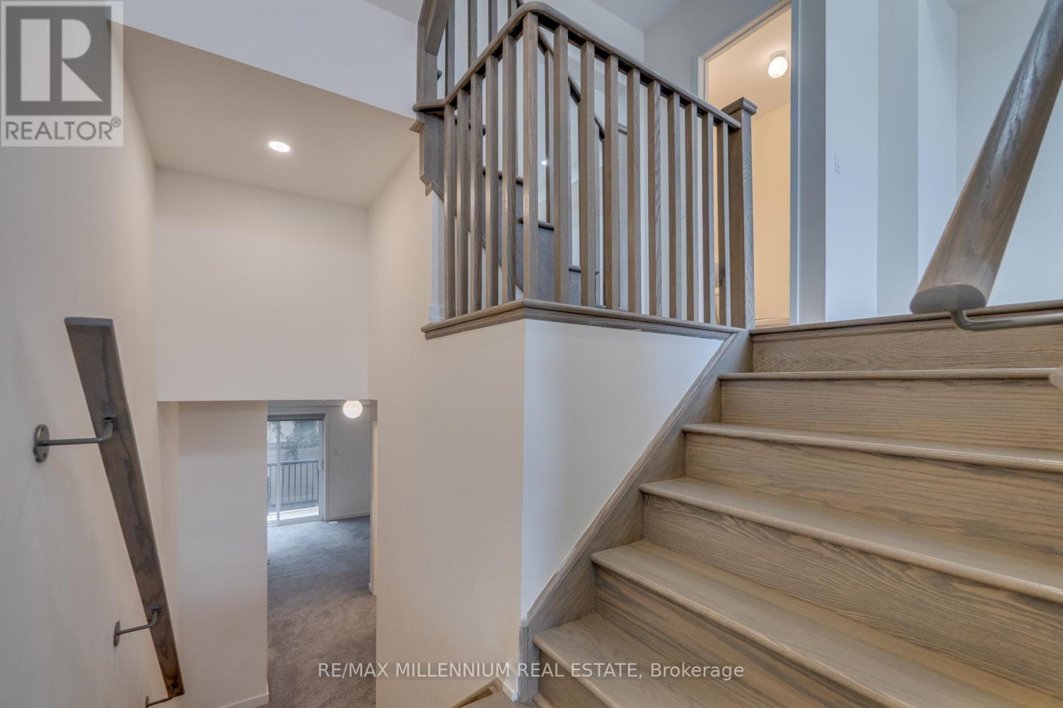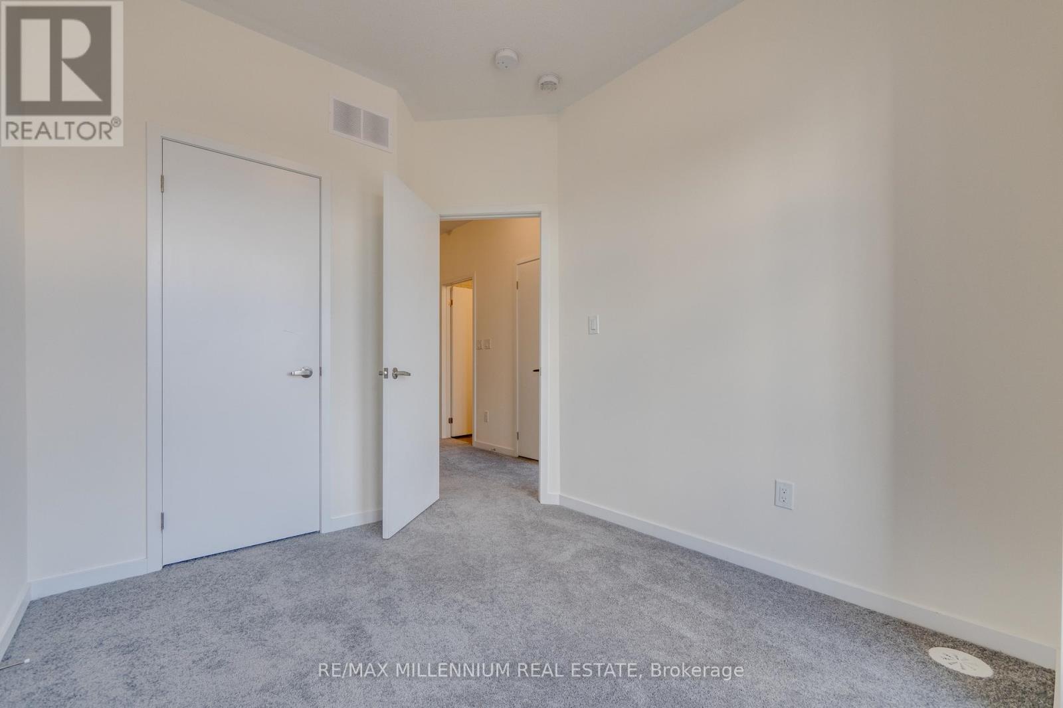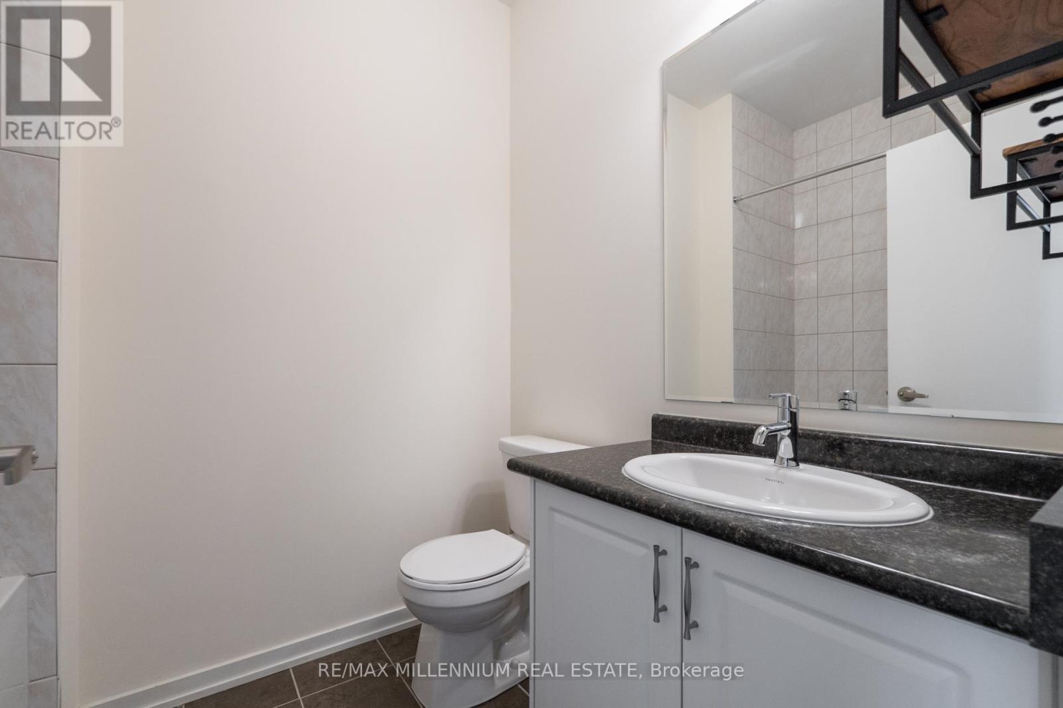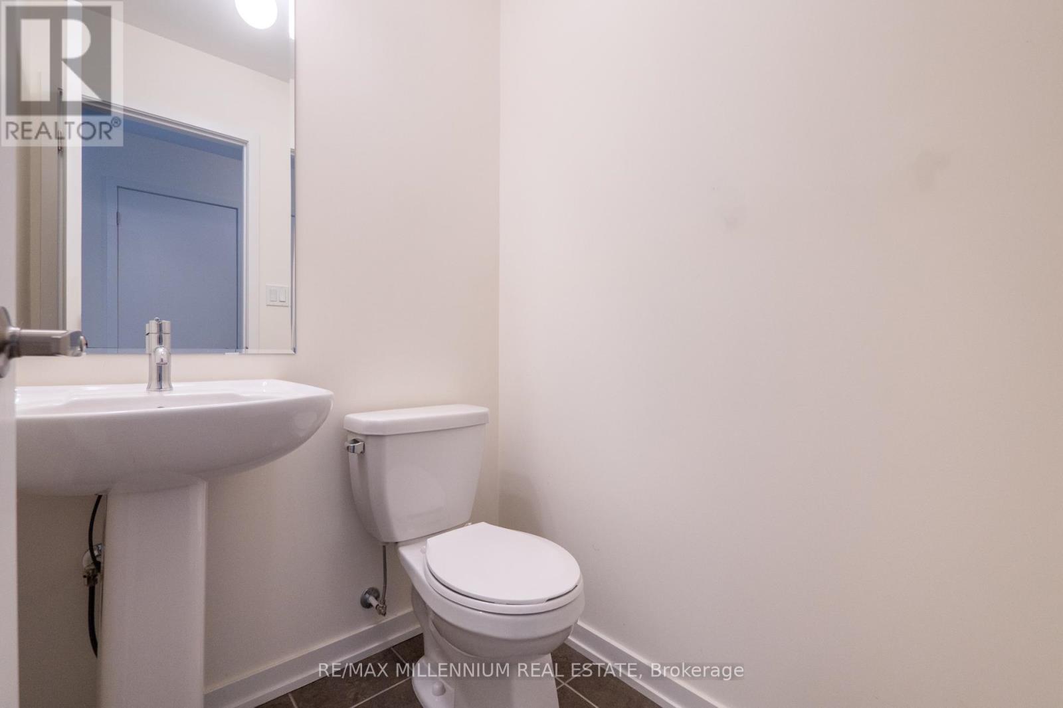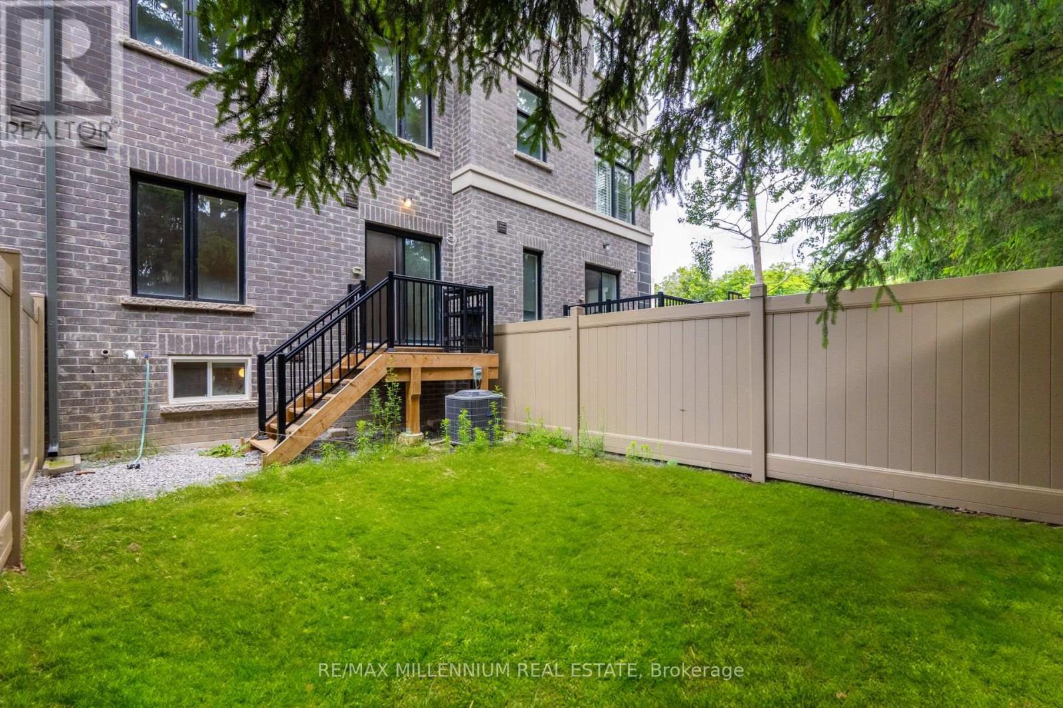4 Bedroom
5 Bathroom
Central Air Conditioning
Forced Air
$1,099,888
Welcome to 54 Pantheon Lane, situated in Markham's sought-after Wismer school zone. Just steps from Wismer Public School and the esteemed Bur Oak Secondary School, one of the top five high schools in Markham, this spacious executive townhome features 3 bedrooms plus a media room and 5 bathrooms.Built in 2022, it includes a finished basement with a recreation room and powder room, while the ground floor boasts a splendid great room (usable as a large bedroom) and an additional bathroom. On the second floor, enjoy the open-concept family room, kitchen, and breakfast area, along with a powder room and a generous dining and living area. The third floor hosts the master bedroom with a luxurious 5-piece ensuite and his and hers walk-in closets, plus two additional bedrooms that share a pristine 4-piece bathroom. Outside, a fenced backyard awaits your gardening projects. Make your move now and transform this house into your home sweet home! OPEN HOUSE SUNDAY JULY 7 2PM-4PM. **** EXTRAS **** Constructed by the reputable Treasure Hill, the Milan model offers a total of 2,246 sq. ft. of living space. It features smooth, high ceilings (10' on the main floor, 9' on the second floor) and a spacious, functional layout. (id:50787)
Open House
This property has open houses!
Starts at:
2:00 pm
Ends at:
4:00 pm
Property Details
|
MLS® Number
|
N9006018 |
|
Property Type
|
Single Family |
|
Community Name
|
Wismer |
|
Amenities Near By
|
Hospital, Public Transit, Schools |
|
Community Features
|
Community Centre, School Bus |
|
Parking Space Total
|
2 |
Building
|
Bathroom Total
|
5 |
|
Bedrooms Above Ground
|
3 |
|
Bedrooms Below Ground
|
1 |
|
Bedrooms Total
|
4 |
|
Appliances
|
Dishwasher, Dryer, Garage Door Opener, Refrigerator, Stove, Washer, Window Coverings |
|
Basement Development
|
Finished |
|
Basement Features
|
Separate Entrance |
|
Basement Type
|
N/a (finished) |
|
Construction Style Attachment
|
Attached |
|
Cooling Type
|
Central Air Conditioning |
|
Exterior Finish
|
Stucco |
|
Heating Fuel
|
Natural Gas |
|
Heating Type
|
Forced Air |
|
Stories Total
|
3 |
|
Type
|
Row / Townhouse |
|
Utility Water
|
Municipal Water |
Parking
Land
|
Acreage
|
No |
|
Land Amenities
|
Hospital, Public Transit, Schools |
|
Sewer
|
Sanitary Sewer |
|
Size Irregular
|
18.02 X 89.63 Ft |
|
Size Total Text
|
18.02 X 89.63 Ft |
Rooms
| Level |
Type |
Length |
Width |
Dimensions |
|
Second Level |
Family Room |
5.18 m |
3.05 m |
5.18 m x 3.05 m |
|
Second Level |
Dining Room |
4.88 m |
3.05 m |
4.88 m x 3.05 m |
|
Second Level |
Living Room |
4.88 m |
3.05 m |
4.88 m x 3.05 m |
|
Second Level |
Kitchen |
2.74 m |
2.29 m |
2.74 m x 2.29 m |
|
Second Level |
Eating Area |
2.74 m |
2.9 m |
2.74 m x 2.9 m |
|
Third Level |
Primary Bedroom |
4.42 m |
3.35 m |
4.42 m x 3.35 m |
|
Third Level |
Bedroom 2 |
3.05 m |
2.53 m |
3.05 m x 2.53 m |
|
Third Level |
Bedroom 3 |
3.05 m |
2.53 m |
3.05 m x 2.53 m |
|
Basement |
Recreational, Games Room |
3.25 m |
4 m |
3.25 m x 4 m |
|
Ground Level |
Great Room |
5.18 m |
3.26 m |
5.18 m x 3.26 m |
https://www.realtor.ca/real-estate/27112994/54-pantheon-lane-n-markham-wismer




