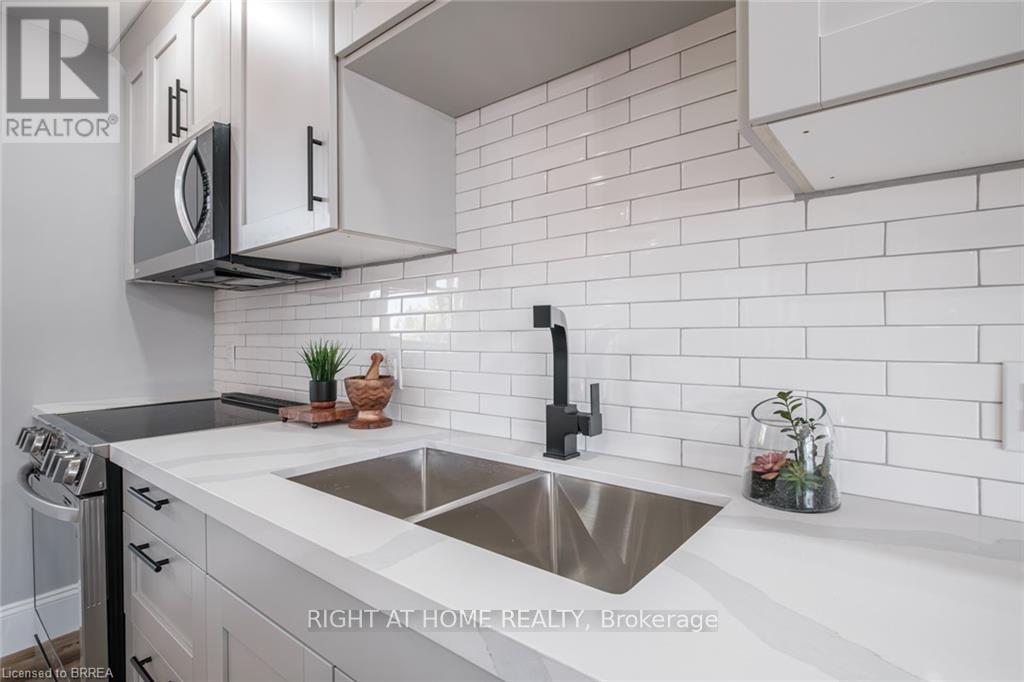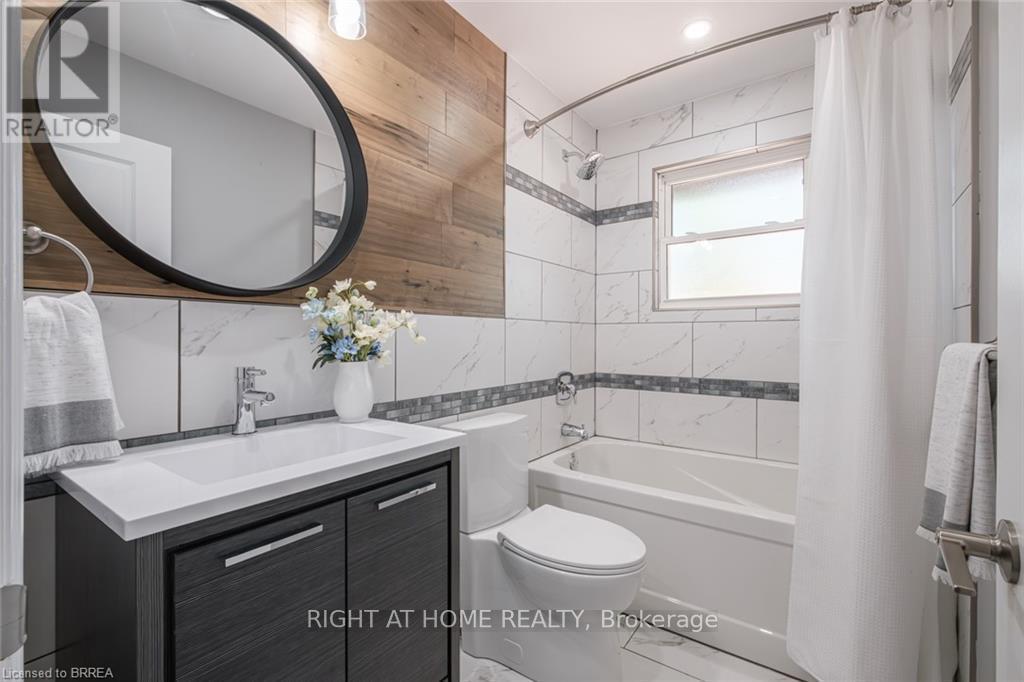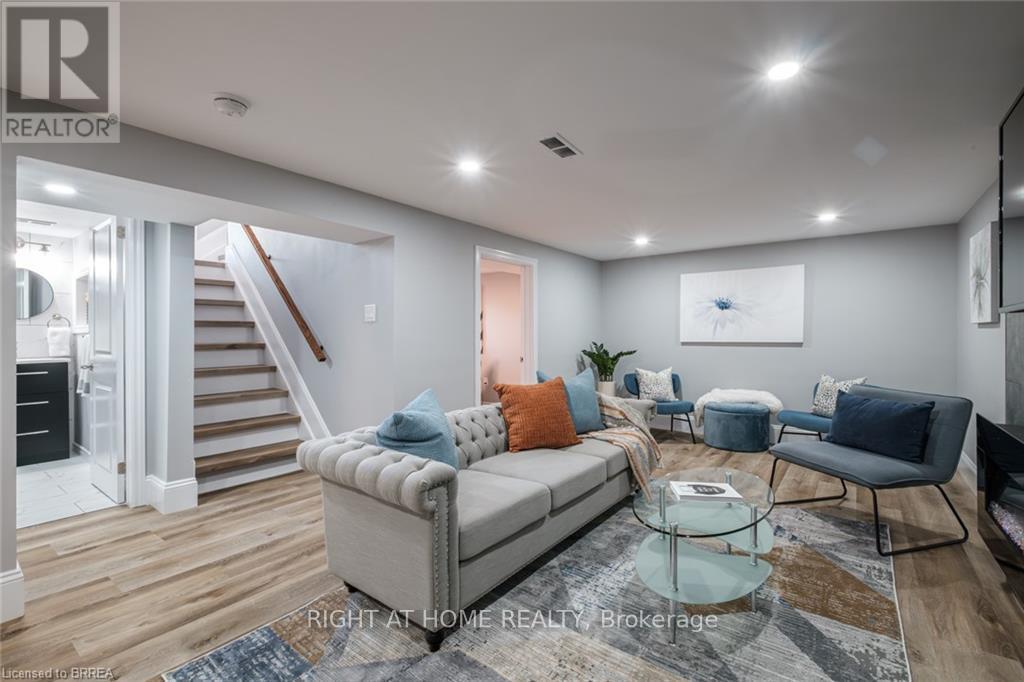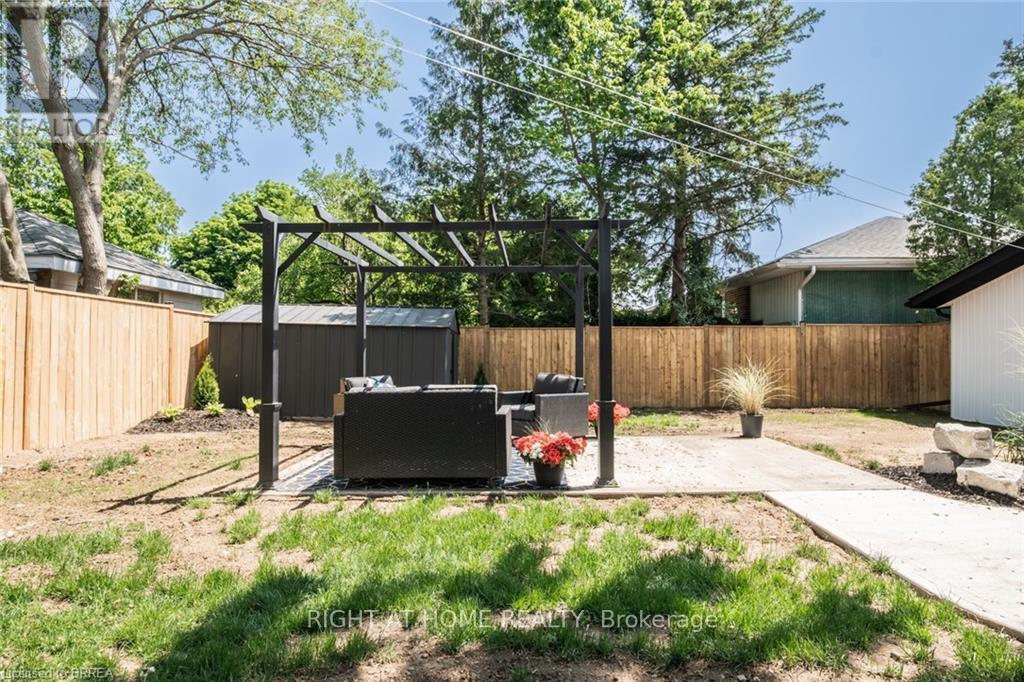4 Bedroom
2 Bathroom
Bungalow
Fireplace
Central Air Conditioning
Forced Air
$695,000
Welcome to this beautiful bungalow, this open concept unit is one of the most convenient and preferred locations of Brantford, This stunning 4-bed, 2 bath bungalow has undergone a complete renovation Recently, ensuring a modern and stylish living experience. As you step inside, you'll be greeted by a warm and inviting atmosphere, The spacious living area provides ample room for relaxation and entertainment, with large windows inviting abundant natural light to fill the space. The open concept layout seamlessly connects the living room to the dining area and kitchen, creating a perfect flow for hosting gatherings and creating lasting memories with family and friends. The kitchen featuring brand new appliances, Quartz countertops, and plenty of storage space. The 4 bedrooms in this home offer comfort and privacy for everyone in the family. .Both bathrooms have been beautifully remodelled, showcasing modern fixtures, elegant finishes. (id:50787)
Property Details
|
MLS® Number
|
X9039035 |
|
Property Type
|
Single Family |
|
Parking Space Total
|
3 |
Building
|
Bathroom Total
|
2 |
|
Bedrooms Above Ground
|
2 |
|
Bedrooms Below Ground
|
2 |
|
Bedrooms Total
|
4 |
|
Appliances
|
Water Meter, Dishwasher, Dryer, Microwave, Refrigerator, Stove, Washer |
|
Architectural Style
|
Bungalow |
|
Basement Features
|
Apartment In Basement, Separate Entrance |
|
Basement Type
|
N/a |
|
Construction Style Attachment
|
Detached |
|
Cooling Type
|
Central Air Conditioning |
|
Exterior Finish
|
Brick, Vinyl Siding |
|
Fireplace Present
|
Yes |
|
Foundation Type
|
Concrete |
|
Heating Fuel
|
Natural Gas |
|
Heating Type
|
Forced Air |
|
Stories Total
|
1 |
|
Type
|
House |
|
Utility Water
|
Municipal Water |
Parking
Land
|
Acreage
|
No |
|
Sewer
|
Sanitary Sewer |
|
Size Depth
|
103 Ft |
|
Size Frontage
|
61 Ft |
|
Size Irregular
|
61 X 103 Ft |
|
Size Total Text
|
61 X 103 Ft |
Rooms
| Level |
Type |
Length |
Width |
Dimensions |
|
Basement |
Bathroom |
|
|
Measurements not available |
|
Basement |
Bedroom 3 |
3.33 m |
3.33 m |
3.33 m x 3.33 m |
|
Basement |
Bedroom 4 |
3.33 m |
3.02 m |
3.33 m x 3.02 m |
|
Basement |
Family Room |
6.76 m |
3 m |
6.76 m x 3 m |
|
Main Level |
Bedroom |
3.33 m |
3.33 m |
3.33 m x 3.33 m |
|
Main Level |
Bedroom 2 |
3.63 m |
3.63 m |
3.63 m x 3.63 m |
|
Main Level |
Eating Area |
3.05 m |
3.15 m |
3.05 m x 3.15 m |
|
Main Level |
Kitchen |
4.04 m |
3.15 m |
4.04 m x 3.15 m |
|
Main Level |
Dining Room |
3.05 m |
3.15 m |
3.05 m x 3.15 m |
|
Main Level |
Living Room |
3.51 m |
3.68 m |
3.51 m x 3.68 m |
|
Main Level |
Bathroom |
|
|
Measurements not available |
https://www.realtor.ca/real-estate/27172341/54-lyndhurst-street-brantford










































