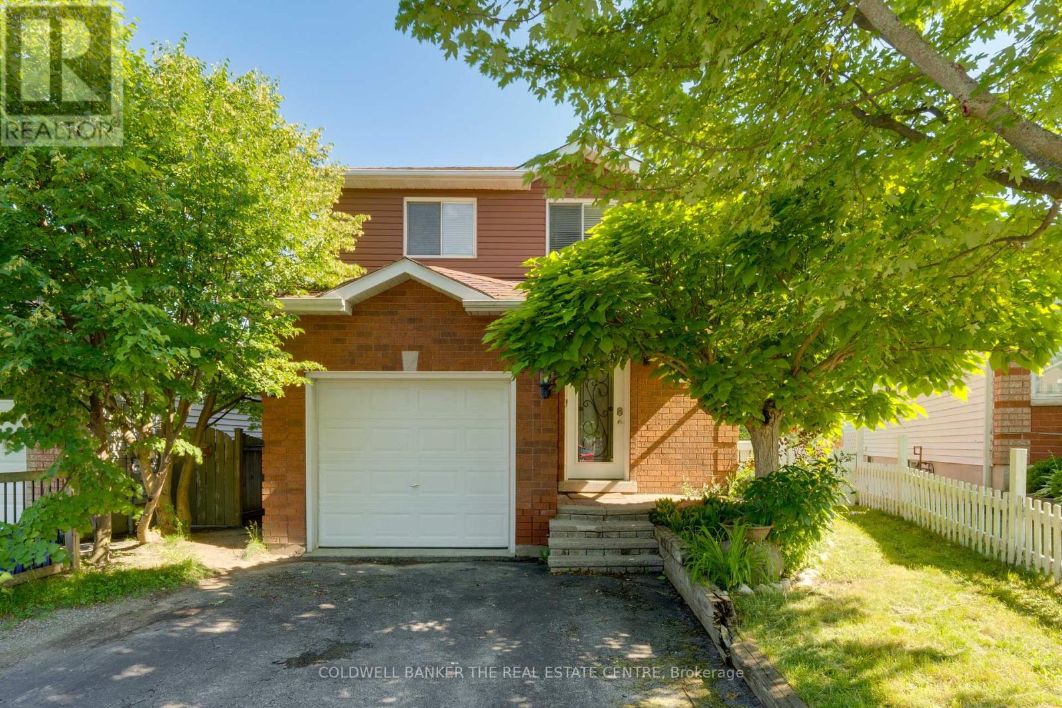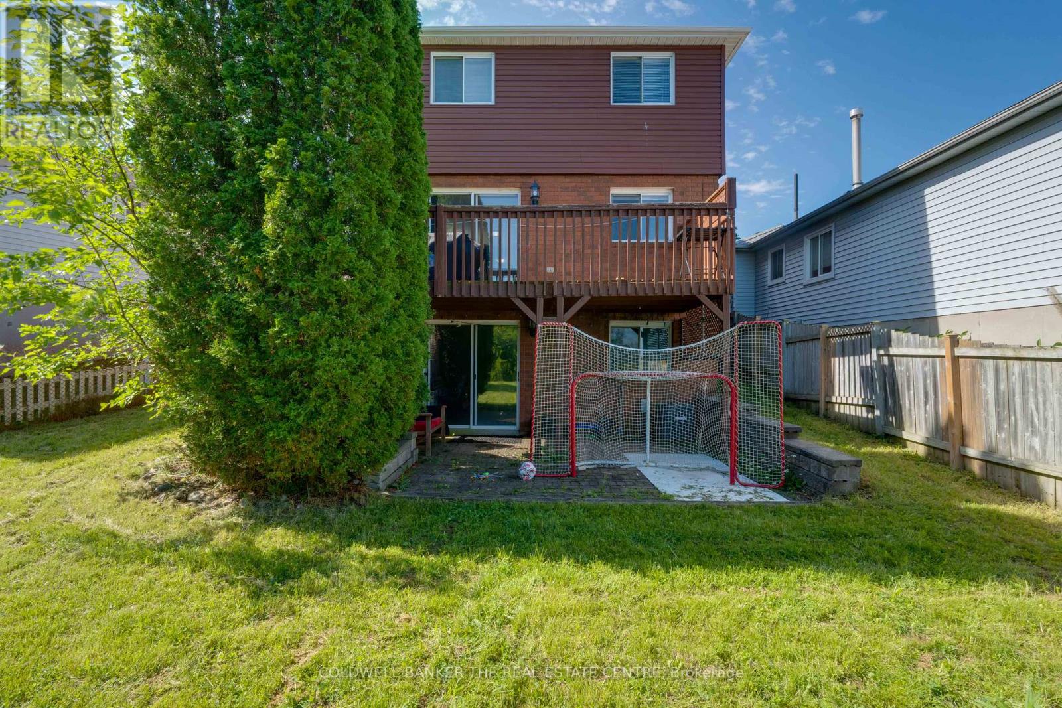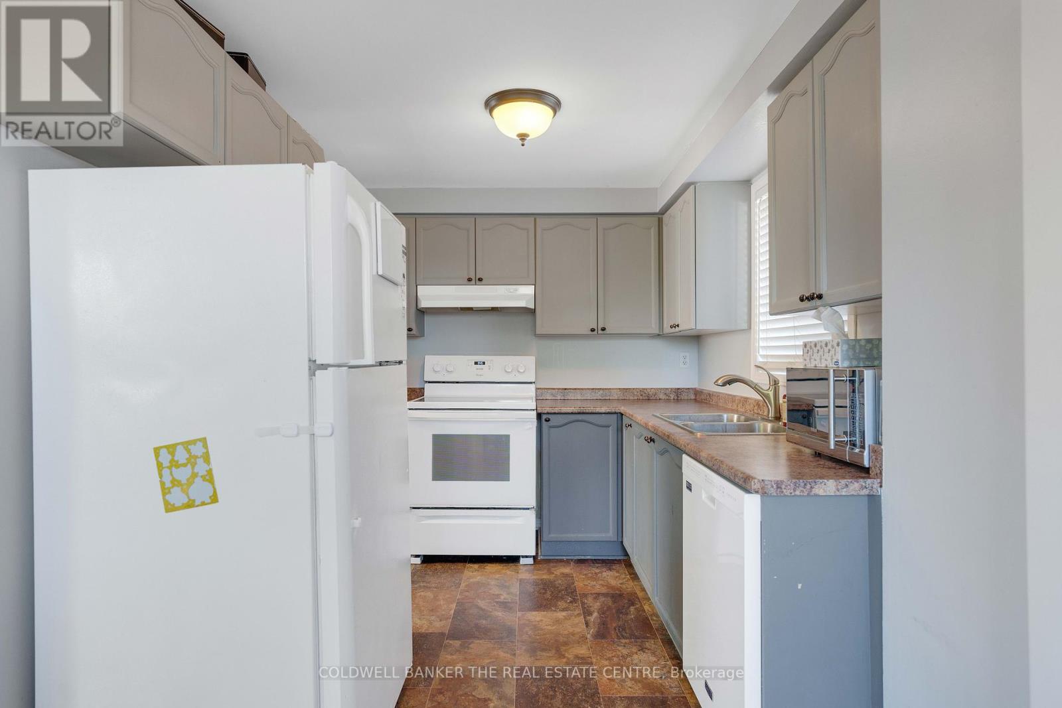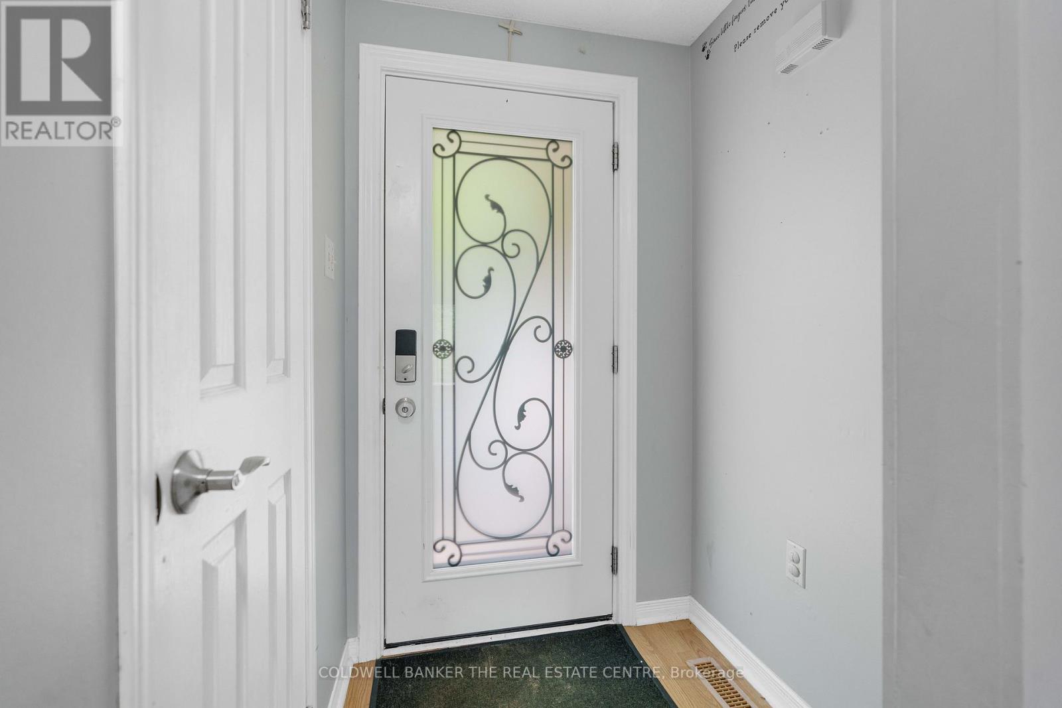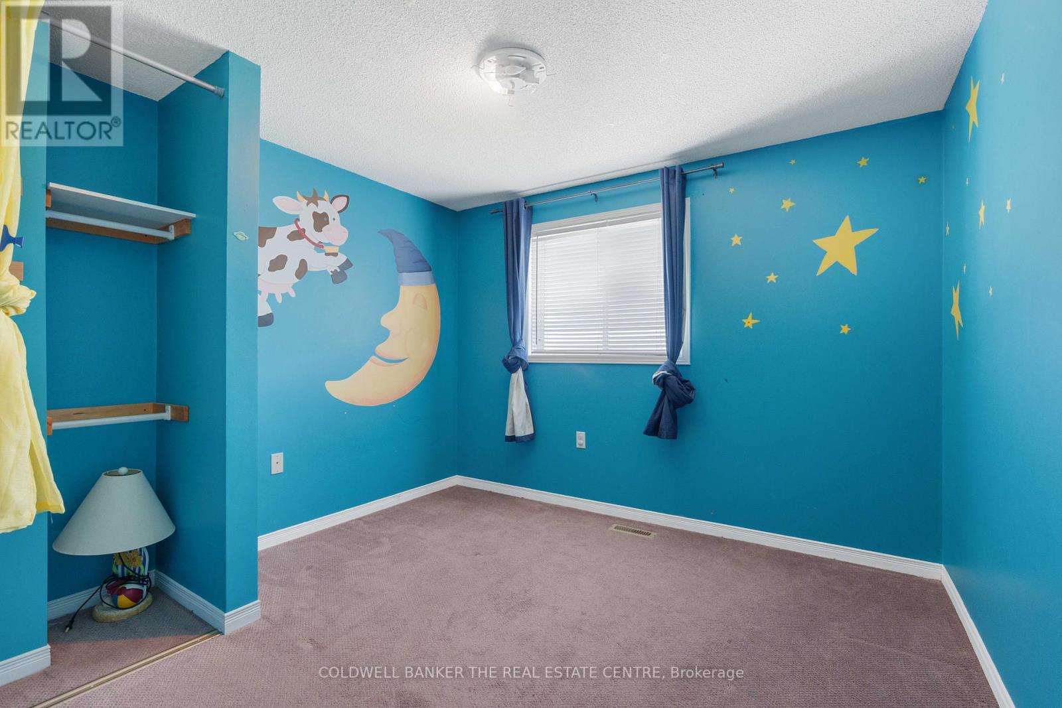3 Bedroom
3 Bathroom
Central Air Conditioning
Forced Air
$2,900 Monthly
This is a detached home with 3 bedrooms, large living room w/o to deck overlooking this amazing back yard. Renting is a pleasure when you have such an amazing home for your family. Eat-in kitchen and Living room. The bonus is part of the garage has been made into a room for office or children to play Now for the basement it is open concept with a walkout to this amazing yard.. Come and have a look! **** EXTRAS **** pet friendly (id:50787)
Property Details
|
MLS® Number
|
S9013656 |
|
Property Type
|
Single Family |
|
Community Name
|
West Bayfield |
|
Features
|
Wooded Area |
|
Parking Space Total
|
2 |
Building
|
Bathroom Total
|
3 |
|
Bedrooms Above Ground
|
3 |
|
Bedrooms Total
|
3 |
|
Appliances
|
Dryer, Furniture, Refrigerator, Stove, Washer |
|
Basement Development
|
Finished |
|
Basement Features
|
Walk Out |
|
Basement Type
|
N/a (finished) |
|
Construction Style Attachment
|
Detached |
|
Cooling Type
|
Central Air Conditioning |
|
Exterior Finish
|
Brick, Vinyl Siding |
|
Foundation Type
|
Poured Concrete |
|
Heating Fuel
|
Natural Gas |
|
Heating Type
|
Forced Air |
|
Stories Total
|
2 |
|
Type
|
House |
|
Utility Water
|
Municipal Water |
Parking
Land
|
Acreage
|
No |
|
Sewer
|
Sanitary Sewer |
|
Size Irregular
|
25 X 191 Ft ; 24 X 191.24 |
|
Size Total Text
|
25 X 191 Ft ; 24 X 191.24 |
Rooms
| Level |
Type |
Length |
Width |
Dimensions |
|
Second Level |
Primary Bedroom |
3.78 m |
2.74 m |
3.78 m x 2.74 m |
|
Second Level |
Bedroom 2 |
3.78 m |
3.1 m |
3.78 m x 3.1 m |
|
Second Level |
Bedroom 3 |
2.44 m |
2.06 m |
2.44 m x 2.06 m |
|
Basement |
Family Room |
8.36 m |
3.2 m |
8.36 m x 3.2 m |
|
Basement |
Laundry Room |
2.13 m |
2.44 m |
2.13 m x 2.44 m |
|
Ground Level |
Living Room |
7.02 m |
1.12 m |
7.02 m x 1.12 m |
|
Ground Level |
Kitchen |
5.46 m |
2.18 m |
5.46 m x 2.18 m |
|
Ground Level |
Office |
3.02 m |
3 m |
3.02 m x 3 m |
Utilities
https://www.realtor.ca/real-estate/27131430/54-laidlaw-drive-barrie-west-bayfield




