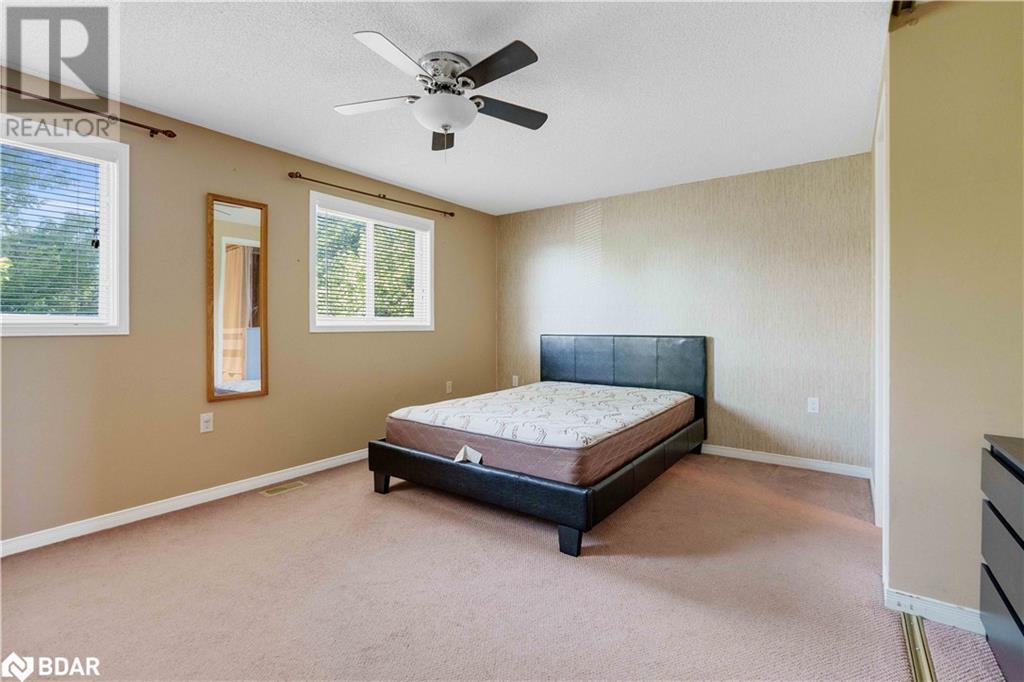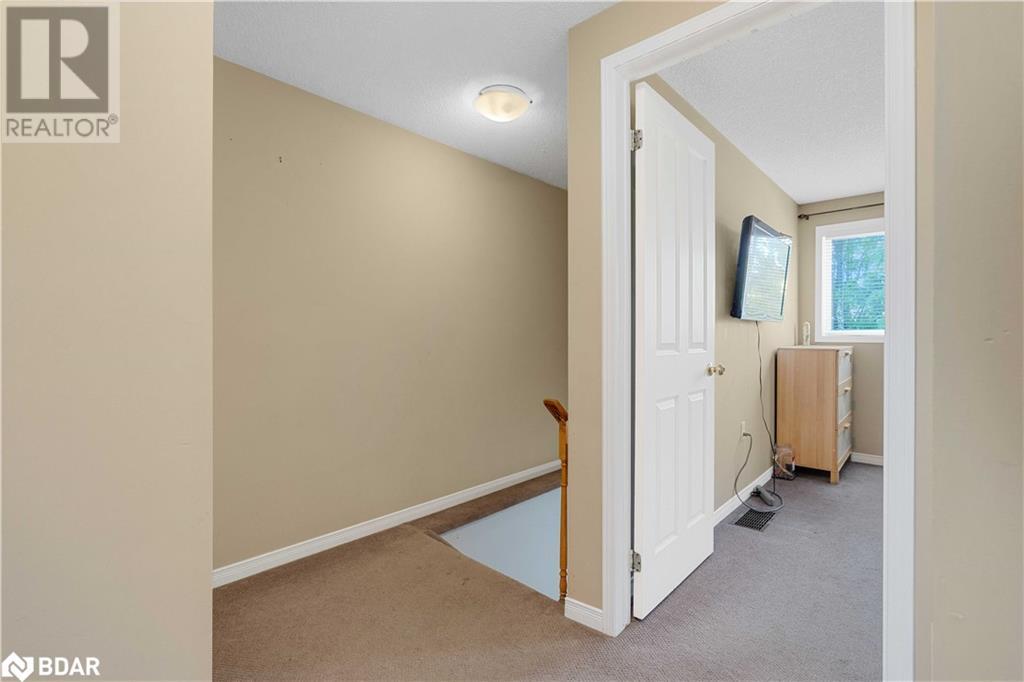289-597-1980
infolivingplus@gmail.com
54 Laidlaw Drive Barrie, Ontario L4N 7W2
3 Bedroom
3 Bathroom
1251 sqft
2 Level
Central Air Conditioning
Forced Air
$2,900 Monthly
This is a detached home with 3 bedrooms, large living room w/o to deck overlooking this amazing back yard. Renting is a pleasure when you have such an amazing home for your family. Eat-in kitchen and Living room. The bonus is part of the garage has been made into a room for office or children to play Now for the basement it is open concept with a walkout to this amazing yard.. Come and have a look! Tenant responsible for heat, hydro, lawn maintenance, snow removal, water, rental hot water heater (id:50787)
Property Details
| MLS® Number | 40613950 |
| Property Type | Single Family |
| Amenities Near By | Park, Public Transit, Shopping |
| Community Features | Community Centre, School Bus |
| Equipment Type | Water Heater |
| Features | Backs On Greenbelt, Paved Driveway |
| Parking Space Total | 2 |
| Rental Equipment Type | Water Heater |
| Structure | Shed |
Building
| Bathroom Total | 3 |
| Bedrooms Above Ground | 3 |
| Bedrooms Total | 3 |
| Appliances | Dishwasher, Dryer, Refrigerator, Stove, Washer |
| Architectural Style | 2 Level |
| Basement Development | Finished |
| Basement Type | Full (finished) |
| Constructed Date | 1993 |
| Construction Style Attachment | Detached |
| Cooling Type | Central Air Conditioning |
| Exterior Finish | Brick Veneer, Vinyl Siding |
| Half Bath Total | 2 |
| Heating Fuel | Natural Gas |
| Heating Type | Forced Air |
| Stories Total | 2 |
| Size Interior | 1251 Sqft |
| Type | House |
| Utility Water | Municipal Water |
Parking
| Attached Garage |
Land
| Acreage | No |
| Fence Type | Fence |
| Land Amenities | Park, Public Transit, Shopping |
| Sewer | Municipal Sewage System |
| Size Depth | 191 Ft |
| Size Frontage | 25 Ft |
| Size Total Text | Under 1/2 Acre |
| Zoning Description | Rm1 |
Rooms
| Level | Type | Length | Width | Dimensions |
|---|---|---|---|---|
| Second Level | 4pc Bathroom | 8'0'' x 6'9'' | ||
| Second Level | Bedroom | 12'5'' x 10'2'' | ||
| Second Level | Bedroom | 12'5'' x 9'0'' | ||
| Second Level | Primary Bedroom | 15'3'' x 10'10'' | ||
| Basement | Laundry Room | Measurements not available | ||
| Basement | Family Room | 27'5'' x 10'6'' | ||
| Basement | 2pc Bathroom | 7'7'' x 4'2'' | ||
| Main Level | Office | 9'11'' x 9'10'' | ||
| Main Level | Kitchen/dining Room | 17'11'' x 7'2'' | ||
| Main Level | Living Room | 23'0'' x 10'2'' | ||
| Main Level | 2pc Bathroom | 4'4'' x 3'8'' |
https://www.realtor.ca/real-estate/27130869/54-laidlaw-drive-barrie


















































