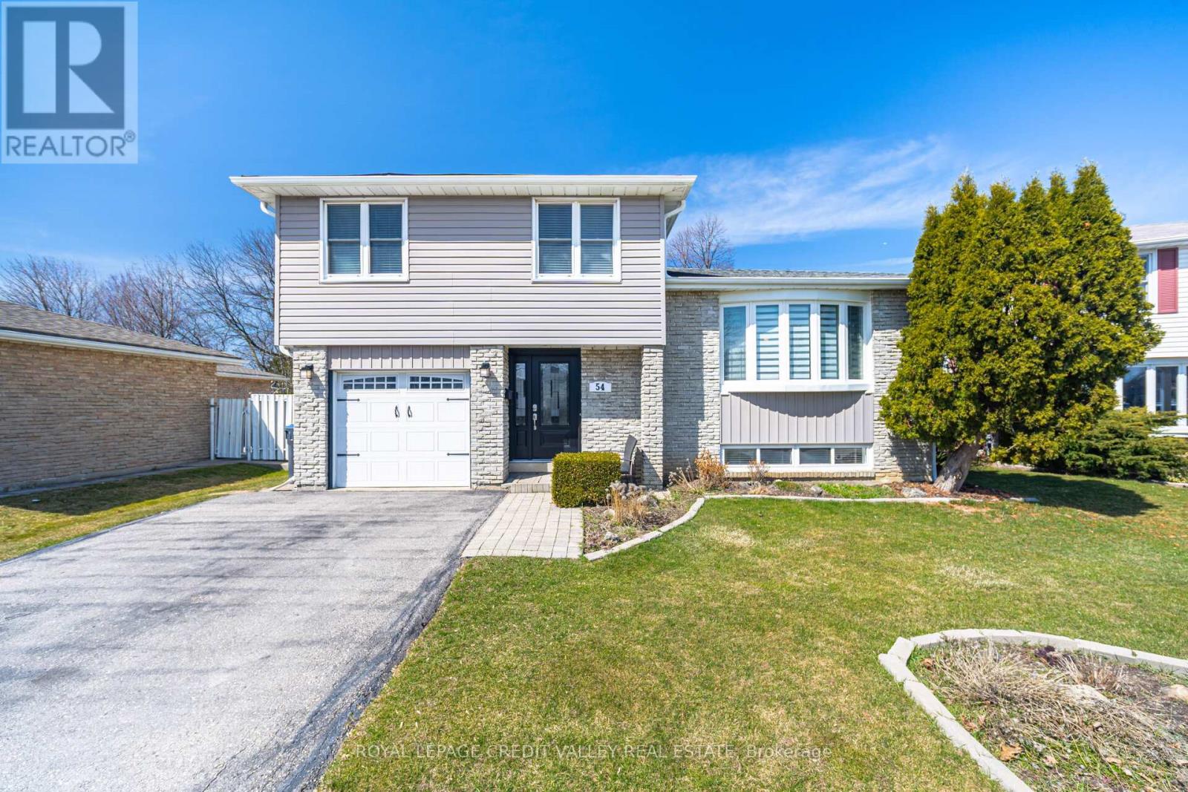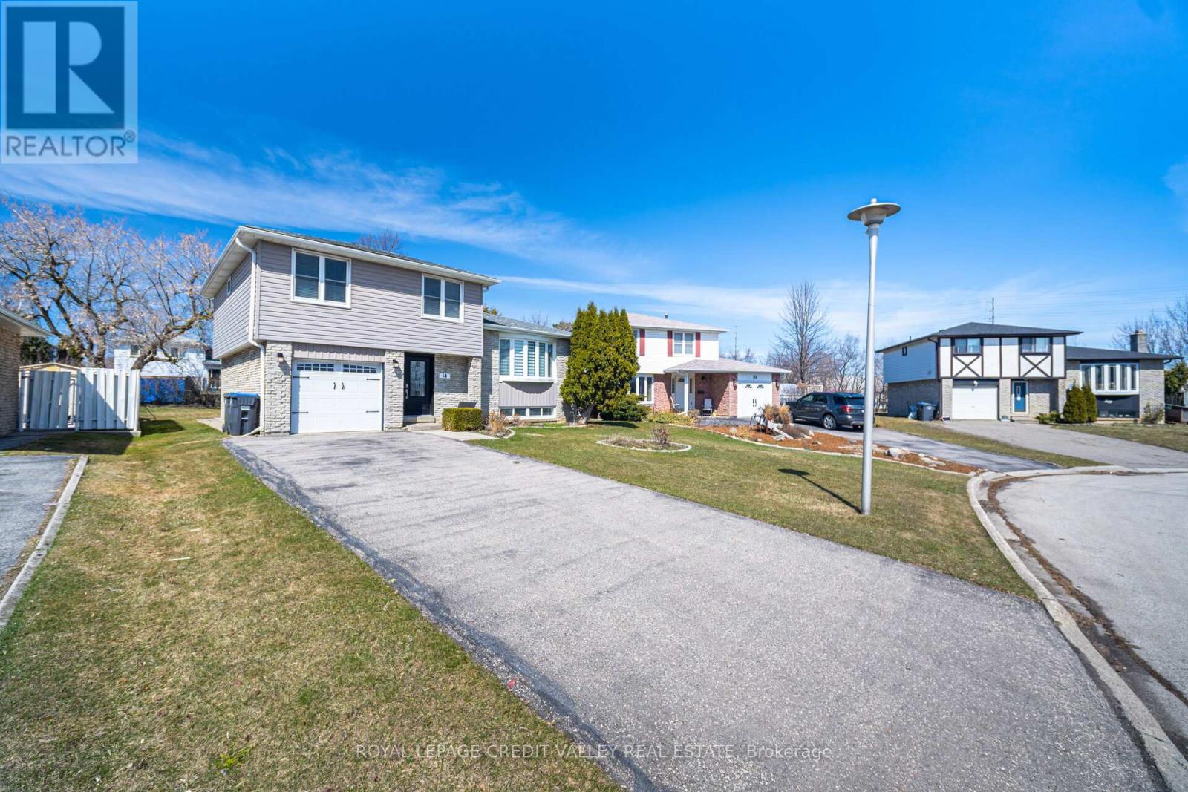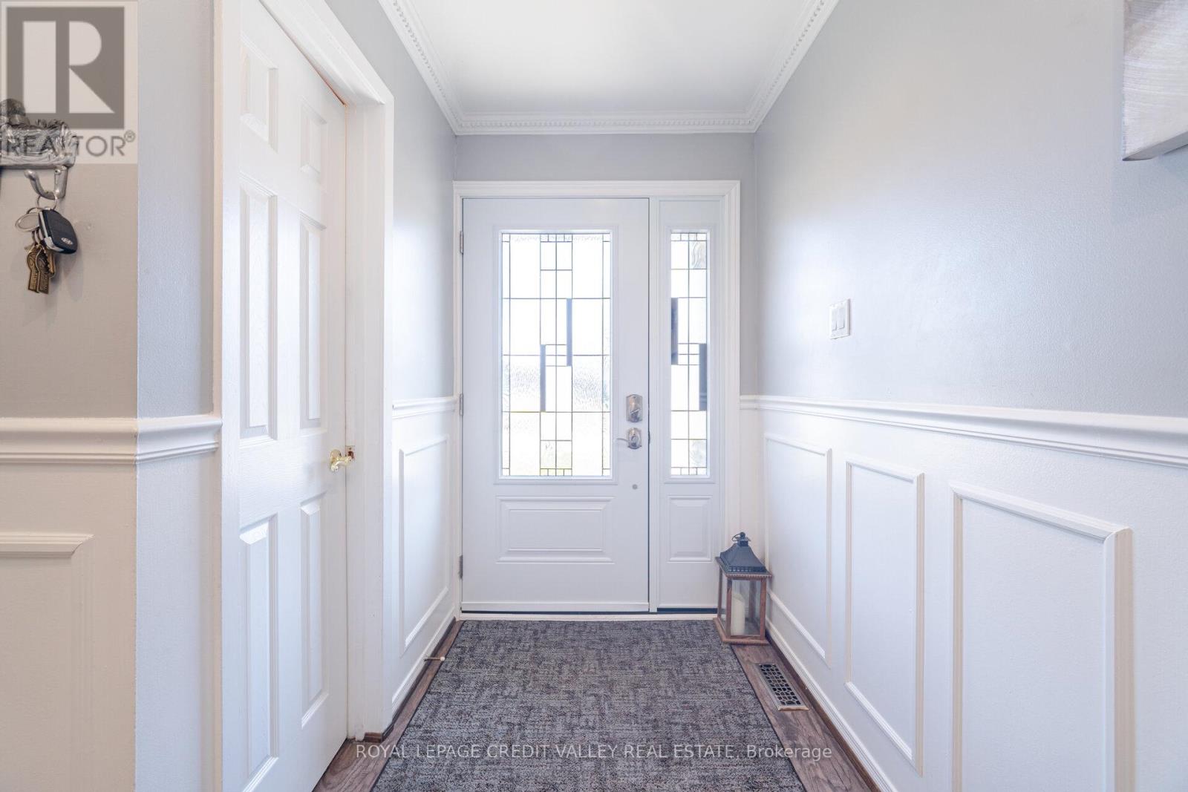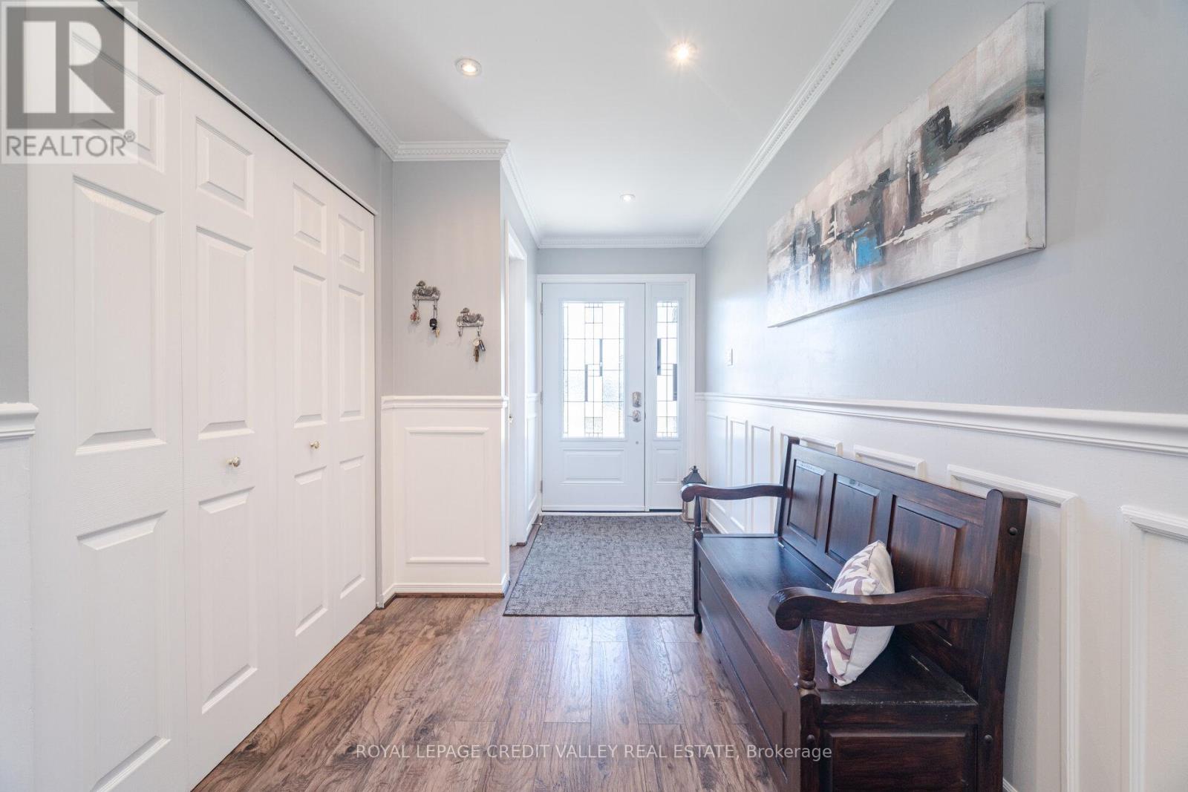4 Bedroom
2 Bathroom
1500 - 2000 sqft
Central Air Conditioning
Forced Air
$1,054,000
Welcome to 54 Gondola Crescent!! Situated in the sought after "G" Section of Bramalea. This spacious 4 Level Side Split offers 4 Bedrooms plus Main Floor Family Room (easily converted to 5th Bedroom) with Back Door to Patio. Sits on a premium Lot 55 x 109 and Driveway for 6 Cars. Enter property through Upgraded Front Door, 2 Pc Bath. Large Foyer flows into Main Floor Family Room with exit to Backyard and Patio. Second Level Features: Bright Living Room with Large Bay Window and Accent Wall combined with Dining Room. Eat-In Kitchen with walkout to Large Deck overlooking Patio and Kid Friendly Yard. Third Level Features 4 Bedrooms, Primary Bedrooms has Ensuite + Double Closets, 4 Pc Bath. Basement Features Large finished Rec Room with good Windows for Daylight, Laundry + Furnace Room Combined. Close to Transit, Shopping ands Schools. (id:50787)
Property Details
|
MLS® Number
|
W12057876 |
|
Property Type
|
Single Family |
|
Community Name
|
Northgate |
|
Parking Space Total
|
7 |
Building
|
Bathroom Total
|
2 |
|
Bedrooms Above Ground
|
4 |
|
Bedrooms Total
|
4 |
|
Age
|
31 To 50 Years |
|
Appliances
|
Garage Door Opener Remote(s), Central Vacuum, Water Heater, Dishwasher, Microwave, Stove, Window Coverings, Refrigerator |
|
Basement Development
|
Finished |
|
Basement Type
|
Crawl Space (finished) |
|
Construction Style Attachment
|
Detached |
|
Construction Style Split Level
|
Sidesplit |
|
Cooling Type
|
Central Air Conditioning |
|
Exterior Finish
|
Brick, Vinyl Siding |
|
Flooring Type
|
Parquet, Ceramic, Laminate |
|
Foundation Type
|
Concrete |
|
Half Bath Total
|
1 |
|
Heating Fuel
|
Natural Gas |
|
Heating Type
|
Forced Air |
|
Size Interior
|
1500 - 2000 Sqft |
|
Type
|
House |
|
Utility Water
|
Municipal Water |
Parking
Land
|
Acreage
|
No |
|
Sewer
|
Sanitary Sewer |
|
Size Depth
|
109 Ft ,8 In |
|
Size Frontage
|
55 Ft ,1 In |
|
Size Irregular
|
55.1 X 109.7 Ft |
|
Size Total Text
|
55.1 X 109.7 Ft |
Rooms
| Level |
Type |
Length |
Width |
Dimensions |
|
Basement |
Recreational, Games Room |
8.84 m |
4.57 m |
8.84 m x 4.57 m |
|
Main Level |
Living Room |
4.98 m |
3.58 m |
4.98 m x 3.58 m |
|
Main Level |
Dining Room |
3.22 m |
2.08 m |
3.22 m x 2.08 m |
|
Main Level |
Kitchen |
4.98 m |
5.72 m |
4.98 m x 5.72 m |
|
Main Level |
Family Room |
4.82 m |
5.37 m |
4.82 m x 5.37 m |
|
Upper Level |
Primary Bedroom |
3.78 m |
3.63 m |
3.78 m x 3.63 m |
|
Upper Level |
Bedroom 2 |
3.59 m |
3.18 m |
3.59 m x 3.18 m |
|
Upper Level |
Bedroom 3 |
2.63 m |
3.18 m |
2.63 m x 3.18 m |
|
Upper Level |
Bedroom 4 |
2.44 m |
3.63 m |
2.44 m x 3.63 m |
Utilities
https://www.realtor.ca/real-estate/28110917/54-gondola-crescent-brampton-northgate-northgate




















































