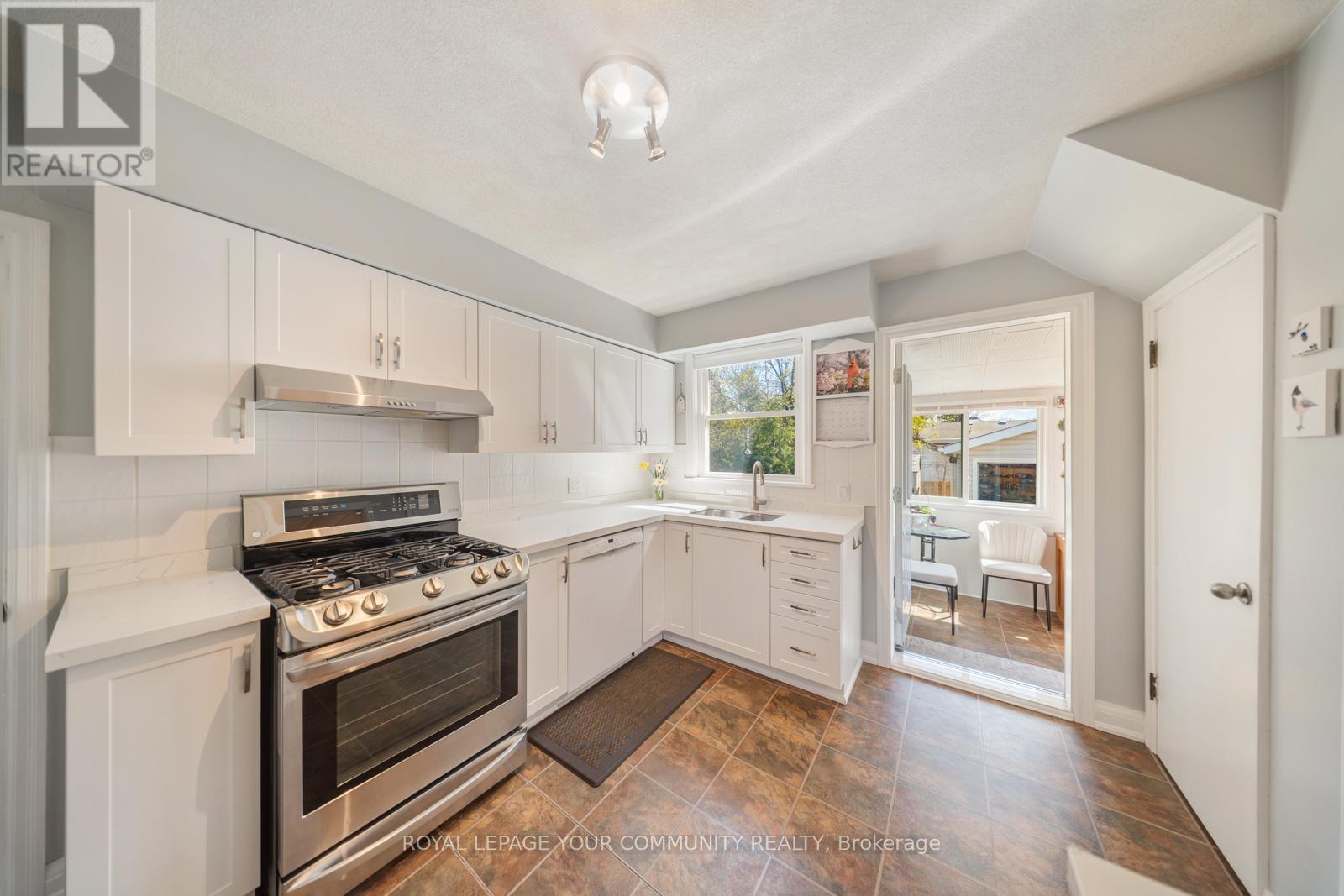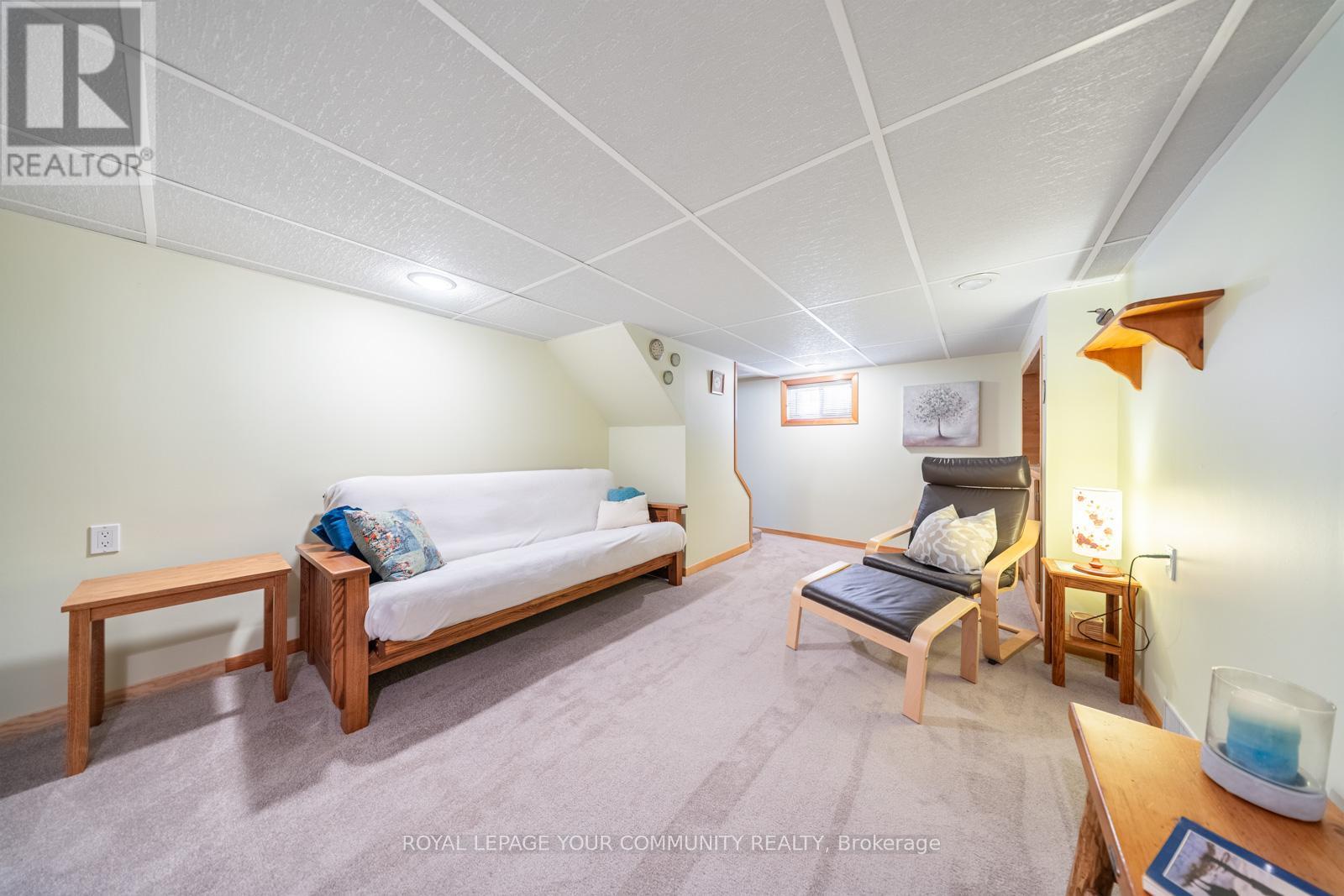3 Bedroom
2 Bathroom
1500 - 2000 sqft
Central Air Conditioning
Forced Air
$799,000
Welcome to 54 First Street North, a beautifully maintained, turn-key detached home located in a peaceful and sought-after neighborhood in the heart of Stoney Creek. This charming property offers the perfect blend of modern comfort and timeless appeal, making it an ideal choice for both end users seeking a move-in-ready home and investors looking for a smart, low-maintenance opportunity. Step inside to discover bright, spacious living areas with tasteful updates throughout. The functional layout is designed to suit a variety of lifestyles, offering a welcoming flow from room to room. The kitchen is updated with modern finishes and ample storage, while the generously sized bedrooms provide flexibility for families, professionals, or downsizers. The entire home reflects true pride of ownership, with thoughtful touches and a clean, well-kept presentation throughout. Outside, enjoy a private, beautifully maintained yard that's perfect for entertaining, gardening, or simply relaxing in your own quiet space. The detached structure offers added curb appeal and privacy, all set on a tranquil, tree-lined street. This location truly has it all just minutes from top-rated schools, parks, shopping, restaurants, and the stunning Lake Ontario waterfront. Commuters will love the quick access to major highways and public transit, making it easy to stay connected while enjoying the comfort and serenity of a quiet residential community. Whether you're looking for your forever home or a smart investment in one of Stoney Creeks most desirable areas, 54 First Street North delivers exceptional value and lifestyle. Move in and enjoy from day one! (id:50787)
Open House
This property has open houses!
Starts at:
12:00 pm
Ends at:
4:00 pm
Property Details
|
MLS® Number
|
X12103641 |
|
Property Type
|
Single Family |
|
Community Name
|
Stoney Creek |
|
Amenities Near By
|
Hospital, Park, Place Of Worship, Public Transit, Schools |
|
Community Features
|
Community Centre |
|
Parking Space Total
|
8 |
|
Structure
|
Shed |
Building
|
Bathroom Total
|
2 |
|
Bedrooms Above Ground
|
3 |
|
Bedrooms Total
|
3 |
|
Appliances
|
Garage Door Opener Remote(s), Water Heater, Blinds |
|
Basement Features
|
Separate Entrance |
|
Basement Type
|
N/a |
|
Construction Style Attachment
|
Detached |
|
Cooling Type
|
Central Air Conditioning |
|
Exterior Finish
|
Shingles |
|
Flooring Type
|
Hardwood, Tile, Carpeted |
|
Foundation Type
|
Concrete |
|
Heating Fuel
|
Natural Gas |
|
Heating Type
|
Forced Air |
|
Stories Total
|
2 |
|
Size Interior
|
1500 - 2000 Sqft |
|
Type
|
House |
|
Utility Water
|
Municipal Water |
Parking
Land
|
Acreage
|
No |
|
Land Amenities
|
Hospital, Park, Place Of Worship, Public Transit, Schools |
|
Sewer
|
Sanitary Sewer |
|
Size Depth
|
100 Ft ,2 In |
|
Size Frontage
|
47 Ft ,2 In |
|
Size Irregular
|
47.2 X 100.2 Ft |
|
Size Total Text
|
47.2 X 100.2 Ft |
Rooms
| Level |
Type |
Length |
Width |
Dimensions |
|
Basement |
Family Room |
5.81 m |
3.74 m |
5.81 m x 3.74 m |
|
Basement |
Utility Room |
7.21 m |
3.08 m |
7.21 m x 3.08 m |
|
Basement |
Workshop |
6.12 m |
5.14 m |
6.12 m x 5.14 m |
|
Main Level |
Living Room |
5.72 m |
3.55 m |
5.72 m x 3.55 m |
|
Main Level |
Dining Room |
2.91 m |
271 m |
2.91 m x 271 m |
|
Main Level |
Kitchen |
3.95 m |
2.91 m |
3.95 m x 2.91 m |
|
Main Level |
Bedroom 2 |
3.7 m |
3.37 m |
3.7 m x 3.37 m |
|
Main Level |
Bedroom 3 |
3.36 m |
2.8 m |
3.36 m x 2.8 m |
|
Upper Level |
Primary Bedroom |
7.6 m |
5.6 m |
7.6 m x 5.6 m |
https://www.realtor.ca/real-estate/28214696/54-first-street-n-hamilton-stoney-creek-stoney-creek
















































