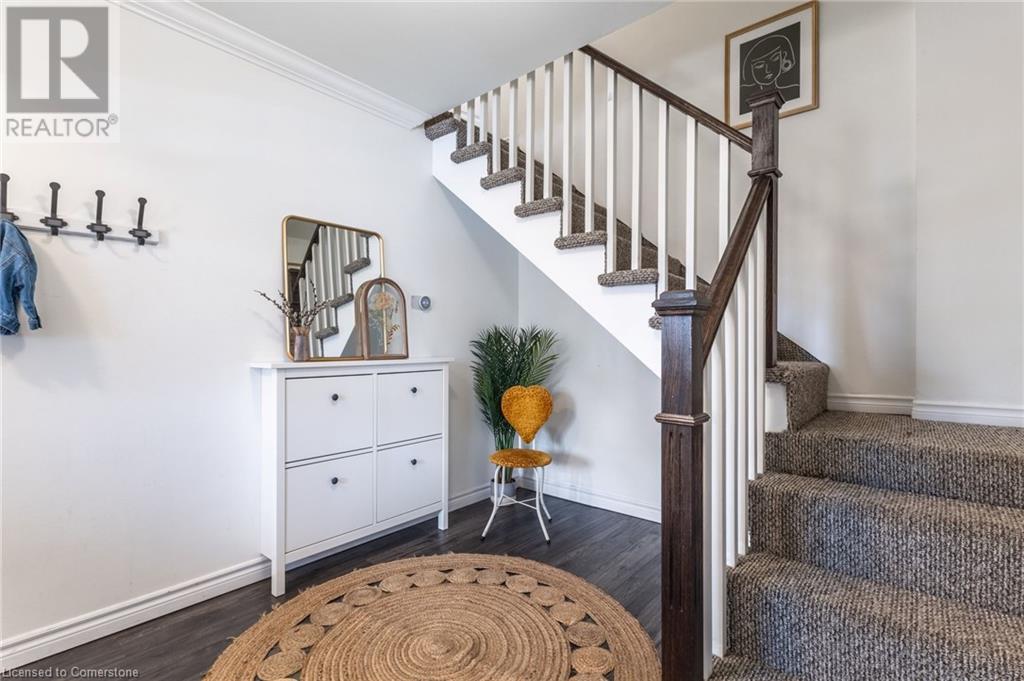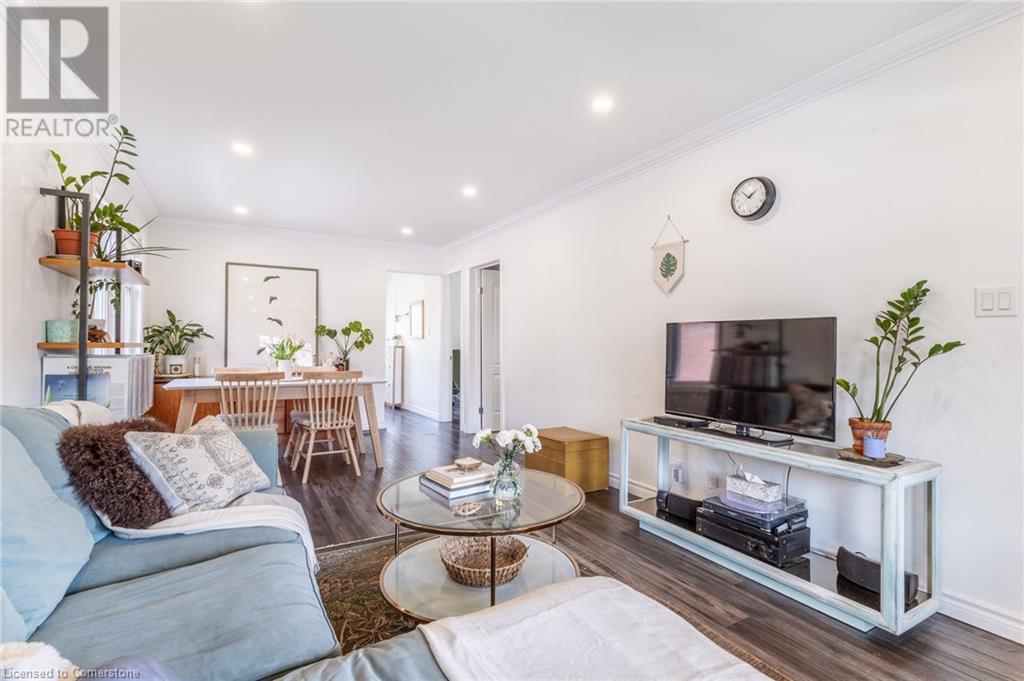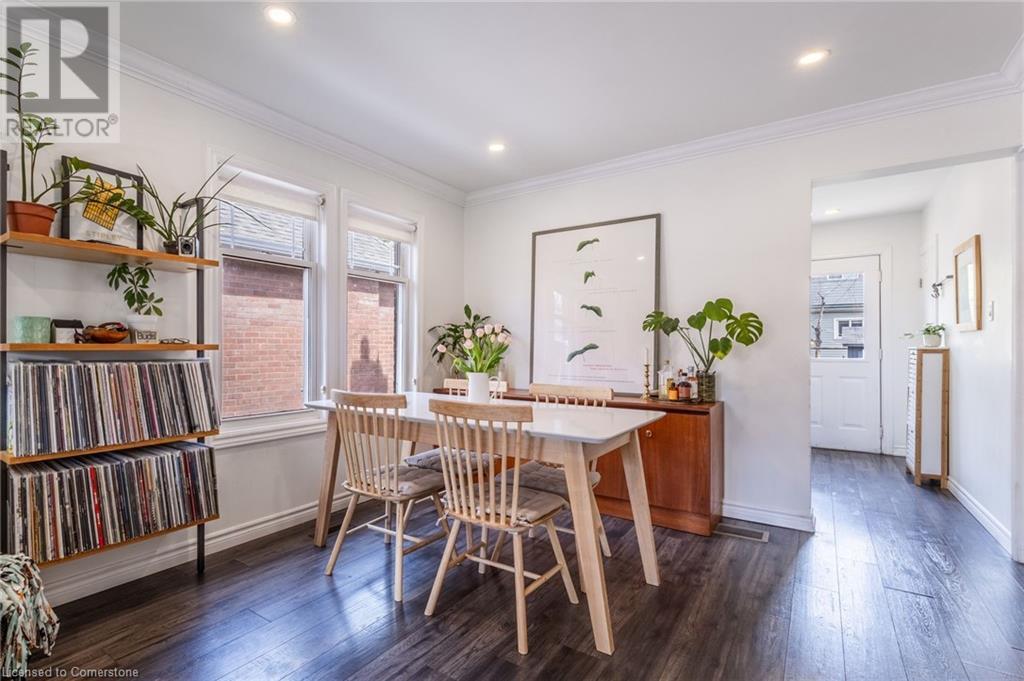4 Bedroom
2 Bathroom
1573 sqft
Central Air Conditioning
$624,900
Welcome to 54 CONNAUGHT AVENUE N! This fantastic 1½ storey property is finished top to bottom and situated in an ideal location offering the best of both worlds. A family-focused neighbourhood AND walkable to the plethora of amenities! The main floor greets with an amazing roomy foyer, a large integrated living & dining space, bright main floor bedroom/office, and a gorgeous 4-piece bathroom. Flowing off these spaces is the modernized kitchen that boasts contemporary styling and convenient access to the backyard sanctuary. The second level offers two generous sized bedrooms. Lower level is fully renovated showcasing a 4th bedroom/office, family room, 3-piece bathroom, storage, and laundry facilities. The backyard is thoughtfully landscaped and fully fenced in providing a private oasis to relax or entertain. Many updates to enjoy which include a professionally renovated and waterproofed basement, updated main water line, a new shed, and renovated kitchen & bathrooms. Some notable neighbourhood amenities include: Gage Park, Tim Horton Stadium, Recreation centers, Schools, Ottawa street shops, public transit, and easy access to the highway. A perfect place to call home! (id:50787)
Property Details
|
MLS® Number
|
40722872 |
|
Property Type
|
Single Family |
|
Amenities Near By
|
Park, Playground, Public Transit, Schools, Shopping |
|
Community Features
|
Community Centre |
|
Features
|
Cul-de-sac, Shared Driveway, Sump Pump |
|
Parking Space Total
|
1 |
|
Structure
|
Porch |
Building
|
Bathroom Total
|
2 |
|
Bedrooms Above Ground
|
3 |
|
Bedrooms Below Ground
|
1 |
|
Bedrooms Total
|
4 |
|
Appliances
|
Dishwasher, Dryer, Refrigerator, Stove, Washer, Microwave Built-in, Hood Fan, Window Coverings |
|
Basement Development
|
Finished |
|
Basement Type
|
Full (finished) |
|
Constructed Date
|
1928 |
|
Construction Style Attachment
|
Detached |
|
Cooling Type
|
Central Air Conditioning |
|
Exterior Finish
|
Brick |
|
Heating Fuel
|
Natural Gas |
|
Stories Total
|
2 |
|
Size Interior
|
1573 Sqft |
|
Type
|
House |
|
Utility Water
|
Municipal Water |
Land
|
Access Type
|
Highway Access |
|
Acreage
|
No |
|
Land Amenities
|
Park, Playground, Public Transit, Schools, Shopping |
|
Sewer
|
Municipal Sewage System |
|
Size Depth
|
84 Ft |
|
Size Frontage
|
28 Ft |
|
Size Total Text
|
Under 1/2 Acre |
|
Zoning Description
|
Residential |
Rooms
| Level |
Type |
Length |
Width |
Dimensions |
|
Second Level |
Bedroom |
|
|
14'7'' x 15'2'' |
|
Second Level |
Bedroom |
|
|
14'7'' x 14'0'' |
|
Basement |
Laundry Room |
|
|
Measurements not available |
|
Basement |
3pc Bathroom |
|
|
Measurements not available |
|
Basement |
Bedroom |
|
|
10'1'' x 10'6'' |
|
Basement |
Recreation Room |
|
|
12'11'' x 32'0'' |
|
Main Level |
Bedroom |
|
|
9'5'' x 9'3'' |
|
Main Level |
4pc Bathroom |
|
|
Measurements not available |
|
Main Level |
Kitchen |
|
|
10'9'' x 9'6'' |
|
Main Level |
Dining Room |
|
|
10'9'' x 11'2'' |
|
Main Level |
Living Room |
|
|
10'9'' x 10'8'' |
|
Main Level |
Foyer |
|
|
9'5'' x 14'1'' |
https://www.realtor.ca/real-estate/28244725/54-connaught-avenue-n-hamilton































