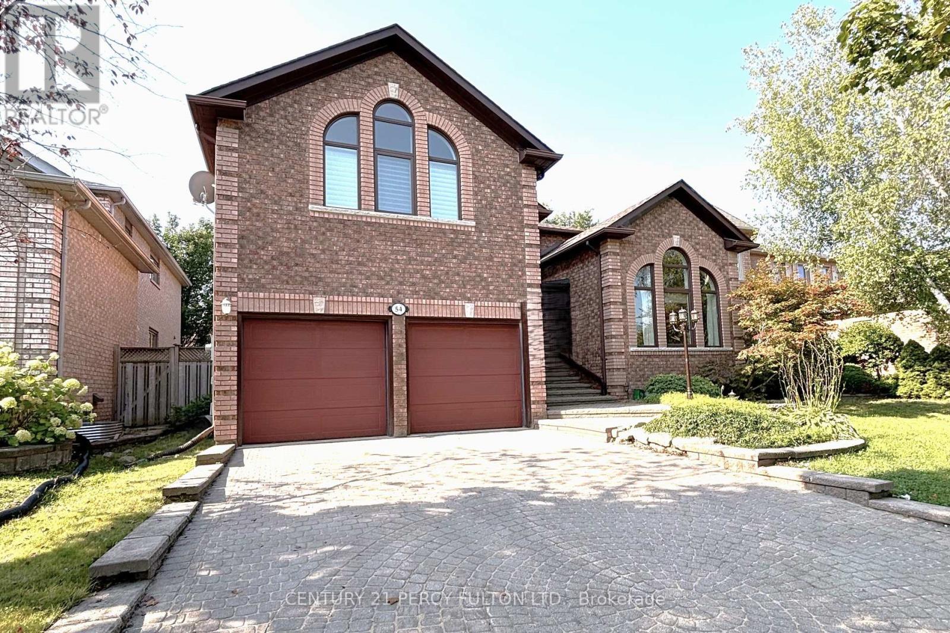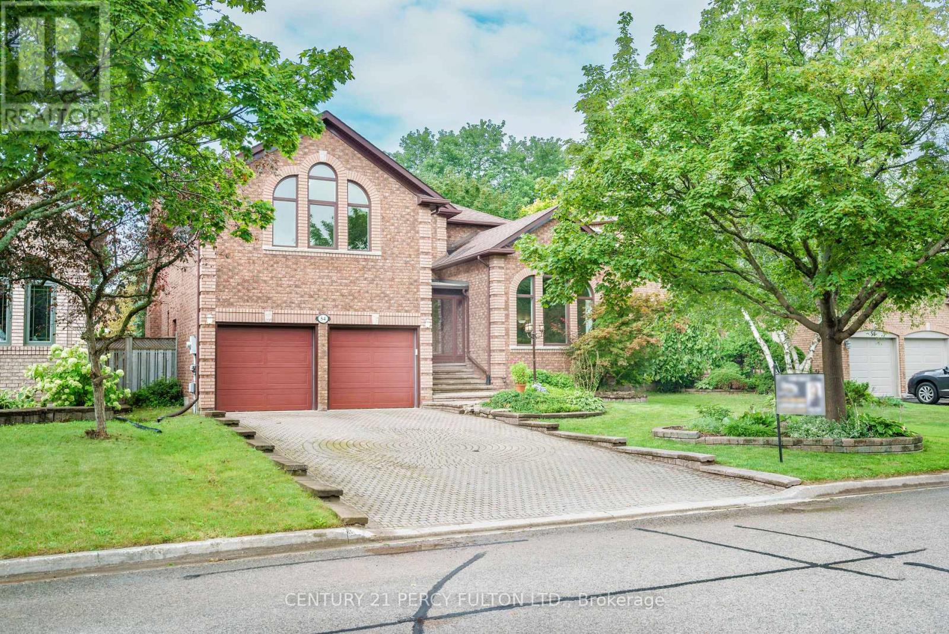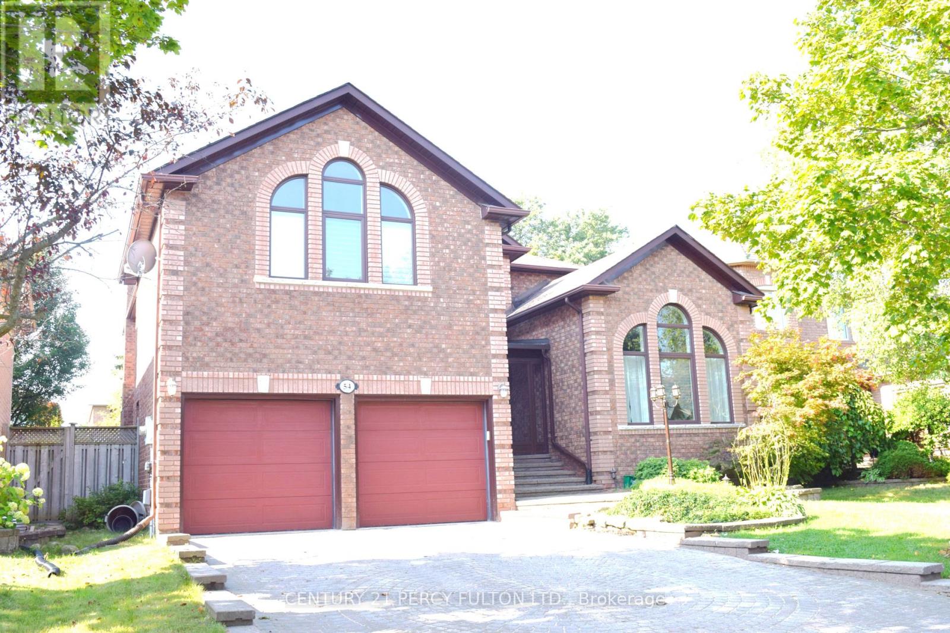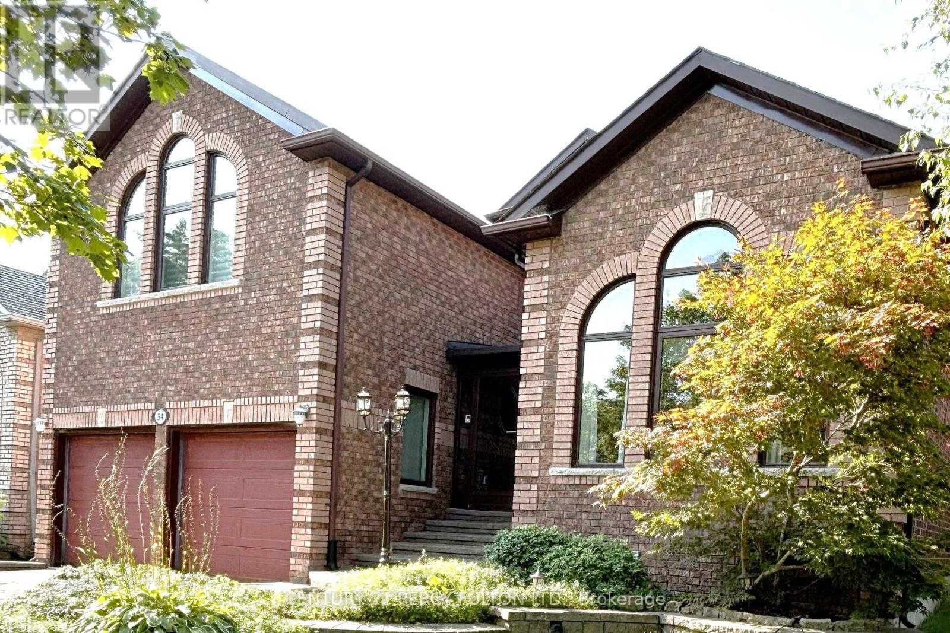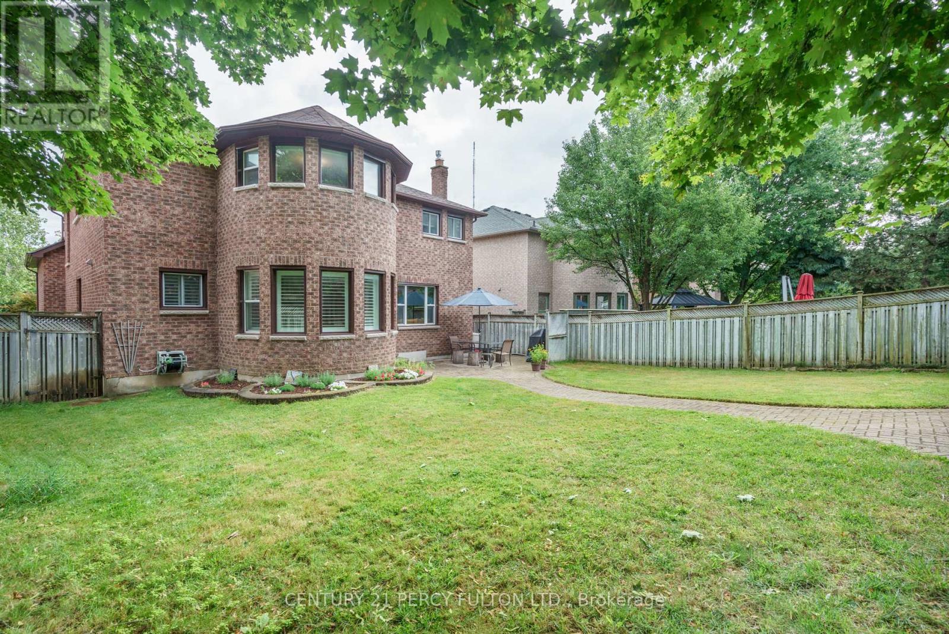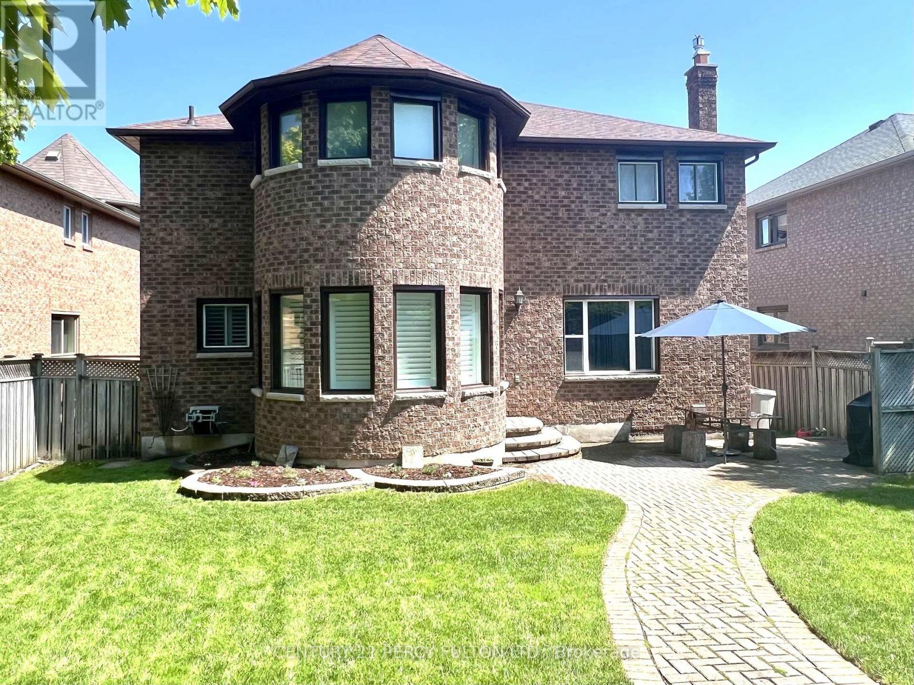5 Bedroom
4 Bathroom
3500 - 5000 sqft
Fireplace
Central Air Conditioning
Forced Air
$1,298,000
This Large Well Maintained Executive Home with Approximately 5000 Sq Ft of Living Space is Located on the Coveted Cityview Circle in the Holly Community, within the broader Ardagh Bluffs area in the South End of Barrie. This Home Welcomes you with an Interlocking Brick Driveway, Beautiful Landscaping, Covered Patio, Double Door Entry, Sky High Ceilings, Winding Staircases, Large Living Room with a Cathedral Ceiling, New Renovated Bright Kitchen with All Wood Cabinets, Quartz Counter Tops and a Breakfast Area with Panoramic Windows looking out to the Private, High-Fenced Backyard with Mature Trees. An Enclosed Home Office and a Cozy Family Room With a Gas Fireplace allows you to Work and Relax at Home in Comfort. The Mudroom Features a Closet, Cabinets, Washer & Dryer, a Laundry Sink and Access to the 2 Car Garage and the Side Yard adding to the Home's Functionality. The Airy 2nd Floor features 4 Generously Sized Bedrooms + 2 Full 5 Pc Bathrooms, including Double Sinks and a Soaker Tub in the Primary Bathroom. The Ample Primary Bedroom Retreat is Equipped with a Walk-in Closet, a Second Closet and a Raised Sitting Area with Panoramic Windows!! All Bedrooms have a Walk-in Closet and Spacious feel. A Newly Finished Basement (2022) with a +1 Bedroom, a 2 Pc Bathroom, Storage rooms, a Work Bench, an Additional Fridge, and an Expansive Rec Room (Theater Room/Exercise Room) Complete this Home. This Home is a Short Drive to Hwy 400, Barrie's Waterfront And All Major Shopping and Amenities. There are several Excellent Schools nearby for Every Age (English and French). It's a Perfect Combination of Luxury, Comfort, and Conveniece! (id:50787)
Property Details
|
MLS® Number
|
S12030910 |
|
Property Type
|
Single Family |
|
Community Name
|
Holly |
|
Amenities Near By
|
Public Transit |
|
Community Features
|
School Bus |
|
Equipment Type
|
None |
|
Features
|
Cul-de-sac, Sump Pump |
|
Parking Space Total
|
6 |
|
Rental Equipment Type
|
None |
|
Structure
|
Patio(s), Shed |
Building
|
Bathroom Total
|
4 |
|
Bedrooms Above Ground
|
4 |
|
Bedrooms Below Ground
|
1 |
|
Bedrooms Total
|
5 |
|
Amenities
|
Fireplace(s) |
|
Appliances
|
Garage Door Opener Remote(s), Water Heater, Water Meter, Water Purifier, Water Softener, Blinds, Dishwasher, Dryer, Garage Door Opener, Hood Fan, Stove, Washer, Window Coverings, Refrigerator |
|
Basement Development
|
Finished |
|
Basement Type
|
Full (finished) |
|
Construction Style Attachment
|
Detached |
|
Cooling Type
|
Central Air Conditioning |
|
Exterior Finish
|
Brick, Brick Facing |
|
Fireplace Present
|
Yes |
|
Fireplace Total
|
1 |
|
Flooring Type
|
Laminate, Hardwood |
|
Foundation Type
|
Poured Concrete |
|
Half Bath Total
|
2 |
|
Heating Fuel
|
Natural Gas |
|
Heating Type
|
Forced Air |
|
Stories Total
|
2 |
|
Size Interior
|
3500 - 5000 Sqft |
|
Type
|
House |
|
Utility Water
|
Municipal Water |
Parking
Land
|
Acreage
|
No |
|
Land Amenities
|
Public Transit |
|
Sewer
|
Sanitary Sewer |
|
Size Depth
|
134 Ft ,6 In |
|
Size Frontage
|
49 Ft ,2 In |
|
Size Irregular
|
49.2 X 134.5 Ft |
|
Size Total Text
|
49.2 X 134.5 Ft |
Rooms
| Level |
Type |
Length |
Width |
Dimensions |
|
Second Level |
Primary Bedroom |
7.19 m |
5.54 m |
7.19 m x 5.54 m |
|
Second Level |
Bedroom 2 |
3.56 m |
3.05 m |
3.56 m x 3.05 m |
|
Second Level |
Bedroom 3 |
3.33 m |
3.3 m |
3.33 m x 3.3 m |
|
Second Level |
Bedroom 4 |
4.55 m |
3.66 m |
4.55 m x 3.66 m |
|
Basement |
Recreational, Games Room |
10.53 m |
9.58 m |
10.53 m x 9.58 m |
|
Basement |
Bedroom |
5.16 m |
3.4 m |
5.16 m x 3.4 m |
|
Main Level |
Living Room |
5 m |
3.56 m |
5 m x 3.56 m |
|
Main Level |
Dining Room |
4.52 m |
3.58 m |
4.52 m x 3.58 m |
|
Main Level |
Kitchen |
4.58 m |
3.33 m |
4.58 m x 3.33 m |
|
Main Level |
Eating Area |
3.56 m |
3.05 m |
3.56 m x 3.05 m |
|
Main Level |
Family Room |
5.74 m |
3.94 m |
5.74 m x 3.94 m |
|
Main Level |
Office |
4.37 m |
2.92 m |
4.37 m x 2.92 m |
https://www.realtor.ca/real-estate/28050420/54-cityview-circle-barrie-holly-holly

