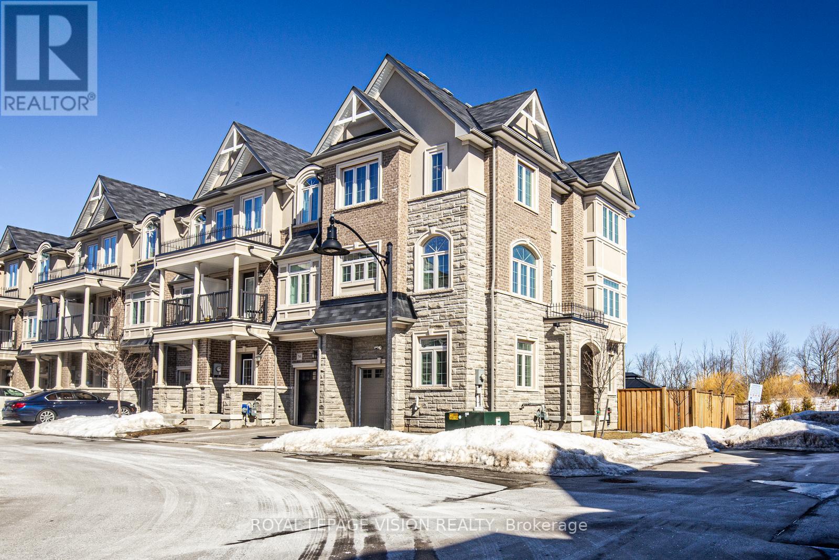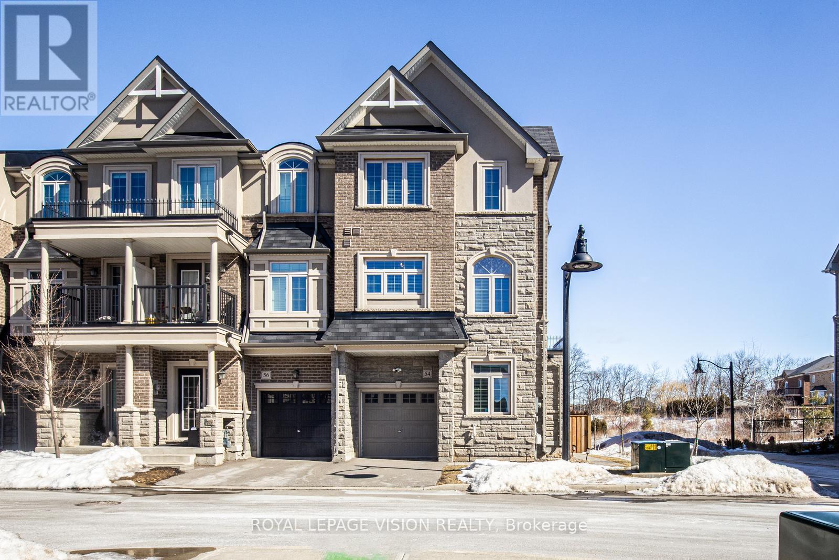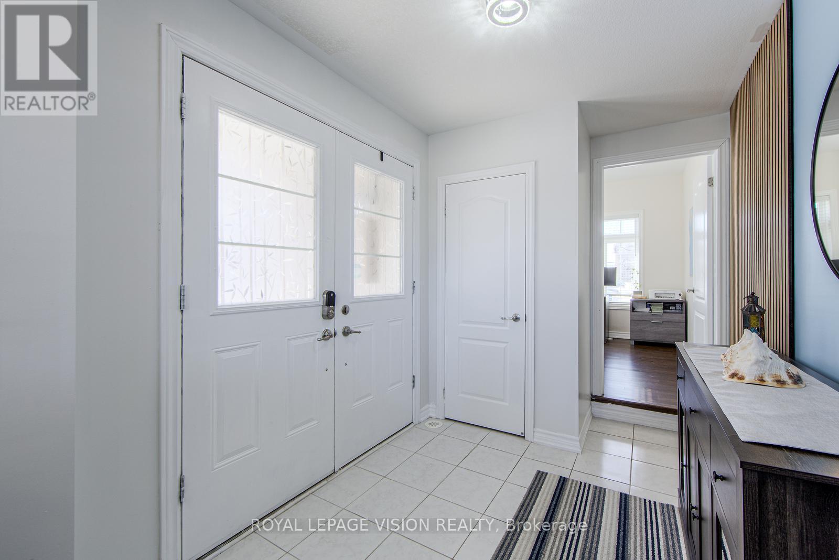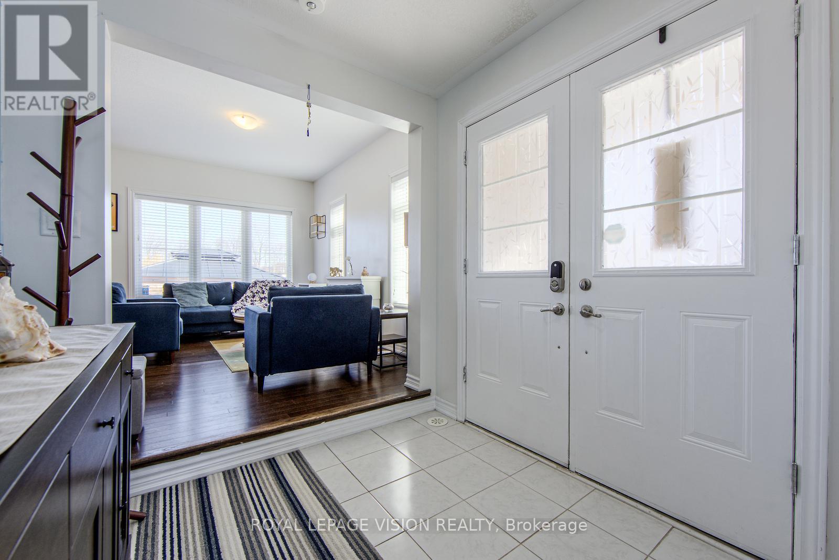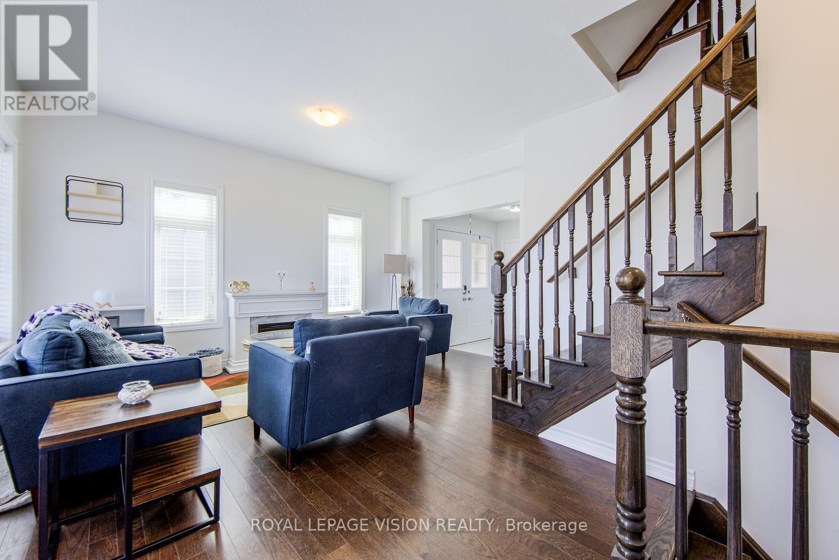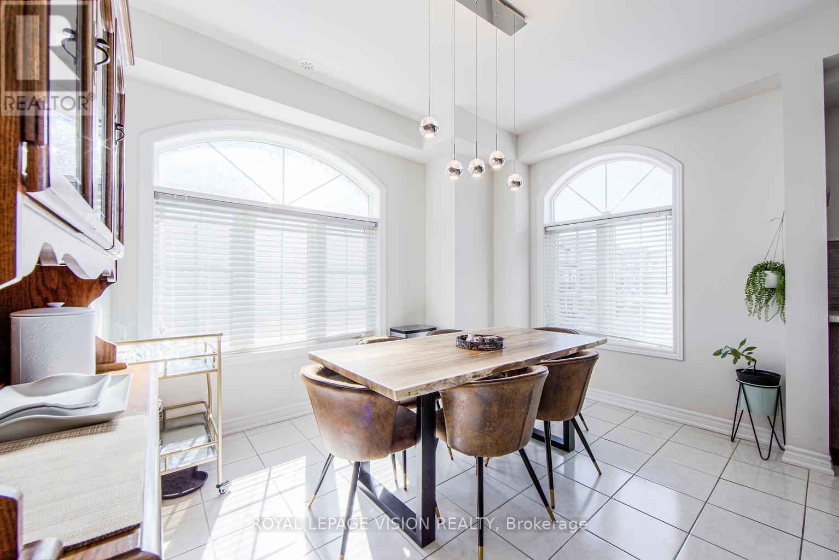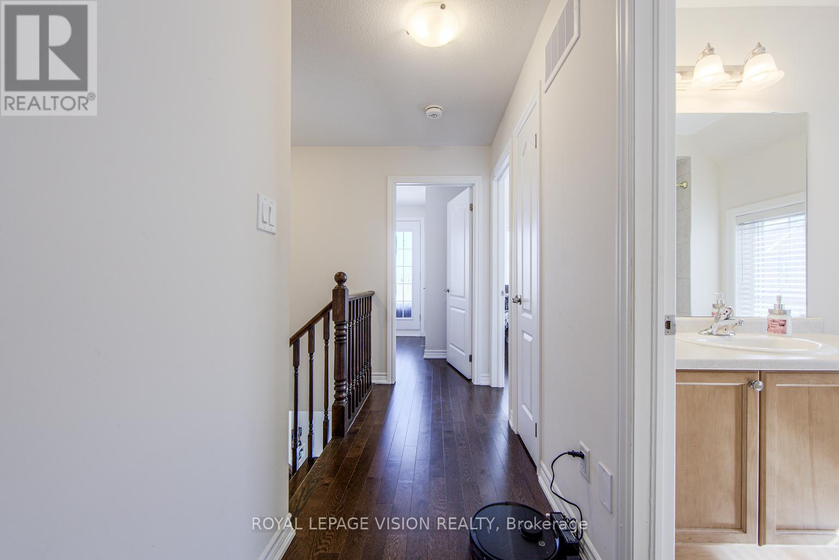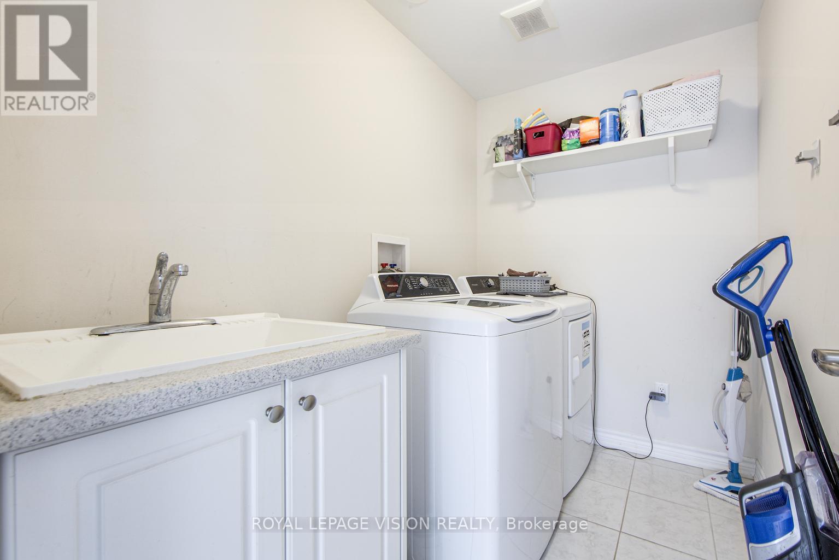4 Bedroom
3 Bathroom
2000 - 2500 sqft
Central Air Conditioning
Forced Air
$1,049,000
Corner property like semi detached, Storm pond behind the property, sun light from sunrise to sunset, close to farms and nature with no obstruction of view with ravine nearby, smokey hollow falls and various other falls, niagara escarpment area schools nearby, shopping area within 5kms, new upcoming parks in neighborhood. Close to McMaster university. Aldershot go station 10 minutes. Highway 6, highway 403/qew close. New connection to highway 6 behind 2 Costco's nearby with 15 minutes drive, and other major stores and mall within driving distance. Bus stop just steps away with option of on demand bus rides. (id:50787)
Property Details
|
MLS® Number
|
X12096478 |
|
Property Type
|
Single Family |
|
Community Name
|
Waterdown |
|
Amenities Near By
|
Park, Public Transit, Schools |
|
Features
|
Cul-de-sac |
|
Parking Space Total
|
2 |
|
View Type
|
View |
Building
|
Bathroom Total
|
3 |
|
Bedrooms Above Ground
|
3 |
|
Bedrooms Below Ground
|
1 |
|
Bedrooms Total
|
4 |
|
Age
|
6 To 15 Years |
|
Amenities
|
Separate Electricity Meters |
|
Appliances
|
Water Heater, Water Meter, Garage Door Opener, Stove, Water Heater - Tankless, Refrigerator |
|
Basement Development
|
Unfinished |
|
Basement Type
|
N/a (unfinished) |
|
Construction Style Attachment
|
Attached |
|
Cooling Type
|
Central Air Conditioning |
|
Exterior Finish
|
Brick, Stone |
|
Flooring Type
|
Hardwood, Ceramic |
|
Foundation Type
|
Concrete |
|
Half Bath Total
|
1 |
|
Heating Fuel
|
Natural Gas |
|
Heating Type
|
Forced Air |
|
Stories Total
|
3 |
|
Size Interior
|
2000 - 2500 Sqft |
|
Type
|
Row / Townhouse |
|
Utility Water
|
Municipal Water |
Parking
Land
|
Acreage
|
No |
|
Land Amenities
|
Park, Public Transit, Schools |
|
Sewer
|
Sanitary Sewer |
|
Size Depth
|
74 Ft |
|
Size Frontage
|
34 Ft ,4 In |
|
Size Irregular
|
34.4 X 74 Ft |
|
Size Total Text
|
34.4 X 74 Ft|under 1/2 Acre |
Rooms
| Level |
Type |
Length |
Width |
Dimensions |
|
Second Level |
Great Room |
4.9 m |
3.6 m |
4.9 m x 3.6 m |
|
Second Level |
Study |
2.5 m |
2.35 m |
2.5 m x 2.35 m |
|
Second Level |
Kitchen |
4.45 m |
3 m |
4.45 m x 3 m |
|
Second Level |
Dining Room |
4 m |
2.9 m |
4 m x 2.9 m |
|
Second Level |
Laundry Room |
3 m |
4 m |
3 m x 4 m |
|
Third Level |
Primary Bedroom |
4.6 m |
3.15 m |
4.6 m x 3.15 m |
|
Third Level |
Bedroom 2 |
2.7 m |
2.6 m |
2.7 m x 2.6 m |
|
Third Level |
Bedroom 3 |
3.75 m |
2.5 m |
3.75 m x 2.5 m |
|
Ground Level |
Foyer |
2 m |
3 m |
2 m x 3 m |
|
Ground Level |
Recreational, Games Room |
5.9 m |
4.25 m |
5.9 m x 4.25 m |
|
Ground Level |
Den |
3.2 m |
2.75 m |
3.2 m x 2.75 m |
Utilities
|
Cable
|
Available |
|
Sewer
|
Installed |
https://www.realtor.ca/real-estate/28197809/54-borers-creek-circle-hamilton-waterdown-waterdown

