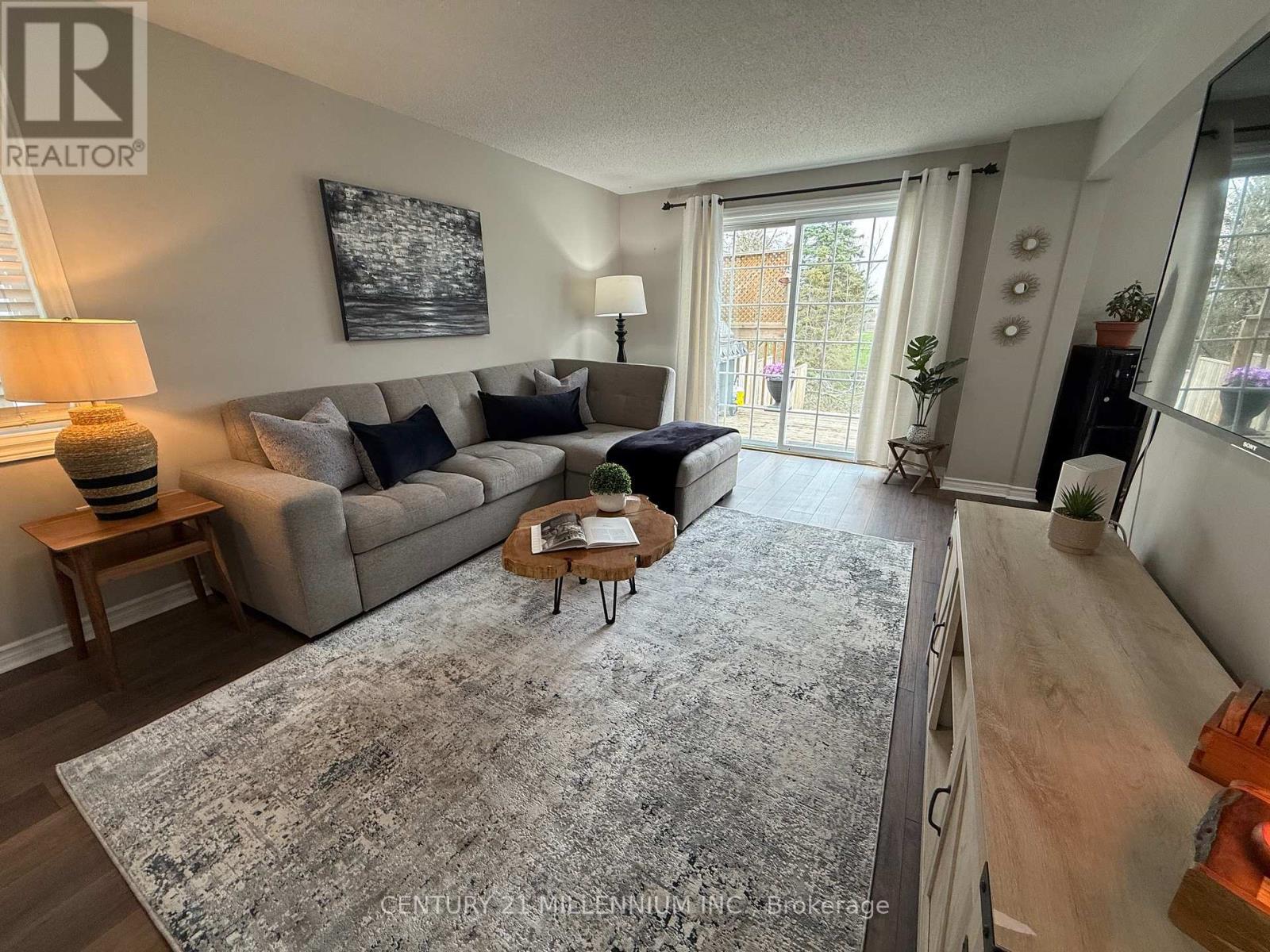3 Bedroom
3 Bathroom
1100 - 1500 sqft
Central Air Conditioning
Forced Air
$649,900
Nicely Updated 2-Storey Home in Barrie's Sought-After East End! Ideally located just minutes from RVH, Georgian College, major commuter routes, schools, parks, and Barrie's vibrant waterfront. This welcoming home is nestled in a quiet, family-oriented neighbourhood and features 3 bedrooms and 2.5 bathrooms. Enjoy easy-care laminate flooring throughout, a bright and spacious living room with walkout to a private deck, and a fully fenced backyard with no rear neighbours behind - perfect for relaxing or entertaining! The recently finished basement adds excellent living space with a cozy rec room and a stylish 3-piece bathroom, offering great versatility for families or guests. A fantastic opportunity to own a move-in-ready home in a prime location! (id:50787)
Property Details
|
MLS® Number
|
S12118945 |
|
Property Type
|
Single Family |
|
Community Name
|
Grove East |
|
Amenities Near By
|
Beach, Park, Schools, Public Transit |
|
Community Features
|
Community Centre |
|
Equipment Type
|
Water Heater |
|
Parking Space Total
|
3 |
|
Rental Equipment Type
|
Water Heater |
Building
|
Bathroom Total
|
3 |
|
Bedrooms Above Ground
|
3 |
|
Bedrooms Total
|
3 |
|
Appliances
|
Garage Door Opener Remote(s), Water Heater, Water Softener, Dishwasher, Dryer, Garage Door Opener, Stove, Washer, Water Treatment, Window Coverings, Refrigerator |
|
Basement Development
|
Finished |
|
Basement Type
|
Full (finished) |
|
Construction Style Attachment
|
Detached |
|
Cooling Type
|
Central Air Conditioning |
|
Exterior Finish
|
Vinyl Siding, Brick |
|
Foundation Type
|
Poured Concrete |
|
Half Bath Total
|
1 |
|
Heating Fuel
|
Natural Gas |
|
Heating Type
|
Forced Air |
|
Stories Total
|
2 |
|
Size Interior
|
1100 - 1500 Sqft |
|
Type
|
House |
|
Utility Water
|
Municipal Water |
Parking
Land
|
Acreage
|
No |
|
Fence Type
|
Fenced Yard |
|
Land Amenities
|
Beach, Park, Schools, Public Transit |
|
Sewer
|
Sanitary Sewer |
|
Size Depth
|
114 Ft ,9 In |
|
Size Frontage
|
31 Ft ,2 In |
|
Size Irregular
|
31.2 X 114.8 Ft |
|
Size Total Text
|
31.2 X 114.8 Ft |
Rooms
| Level |
Type |
Length |
Width |
Dimensions |
|
Lower Level |
Recreational, Games Room |
4.58 m |
3.09 m |
4.58 m x 3.09 m |
|
Main Level |
Family Room |
3.08 m |
5.48 m |
3.08 m x 5.48 m |
|
Main Level |
Kitchen |
2.16 m |
3.06 m |
2.16 m x 3.06 m |
|
Main Level |
Dining Room |
2.16 m |
3.06 m |
2.16 m x 3.06 m |
|
Upper Level |
Primary Bedroom |
4.58 m |
3.06 m |
4.58 m x 3.06 m |
|
Upper Level |
Bedroom 2 |
2.45 m |
3.03 m |
2.45 m x 3.03 m |
|
Upper Level |
Bedroom 3 |
2.76 m |
3.04 m |
2.76 m x 3.04 m |
https://www.realtor.ca/real-estate/28248647/54-arthur-avenue-barrie-grove-east-grove-east














