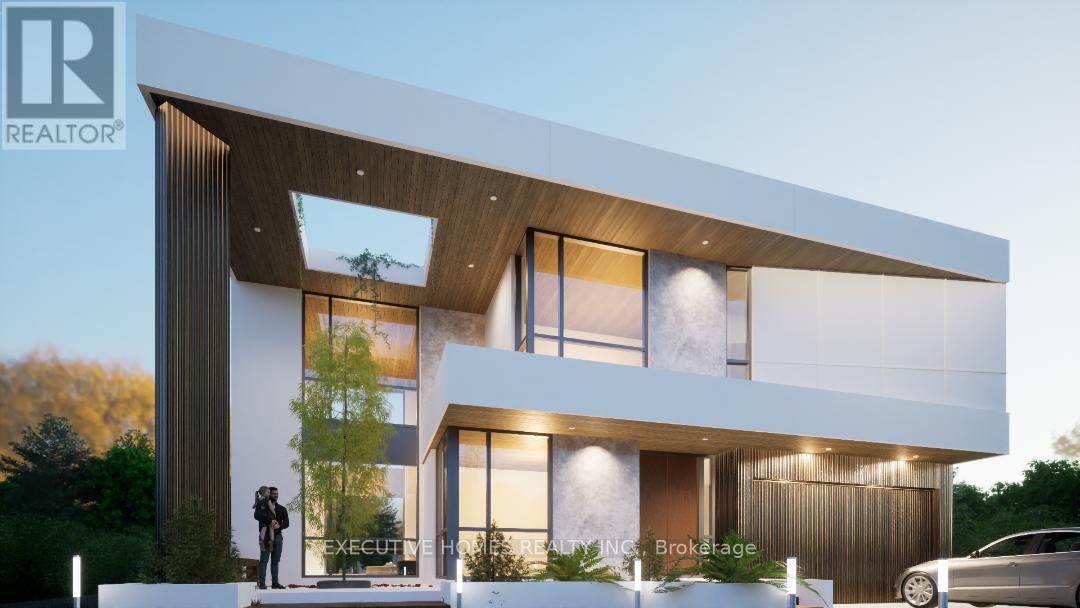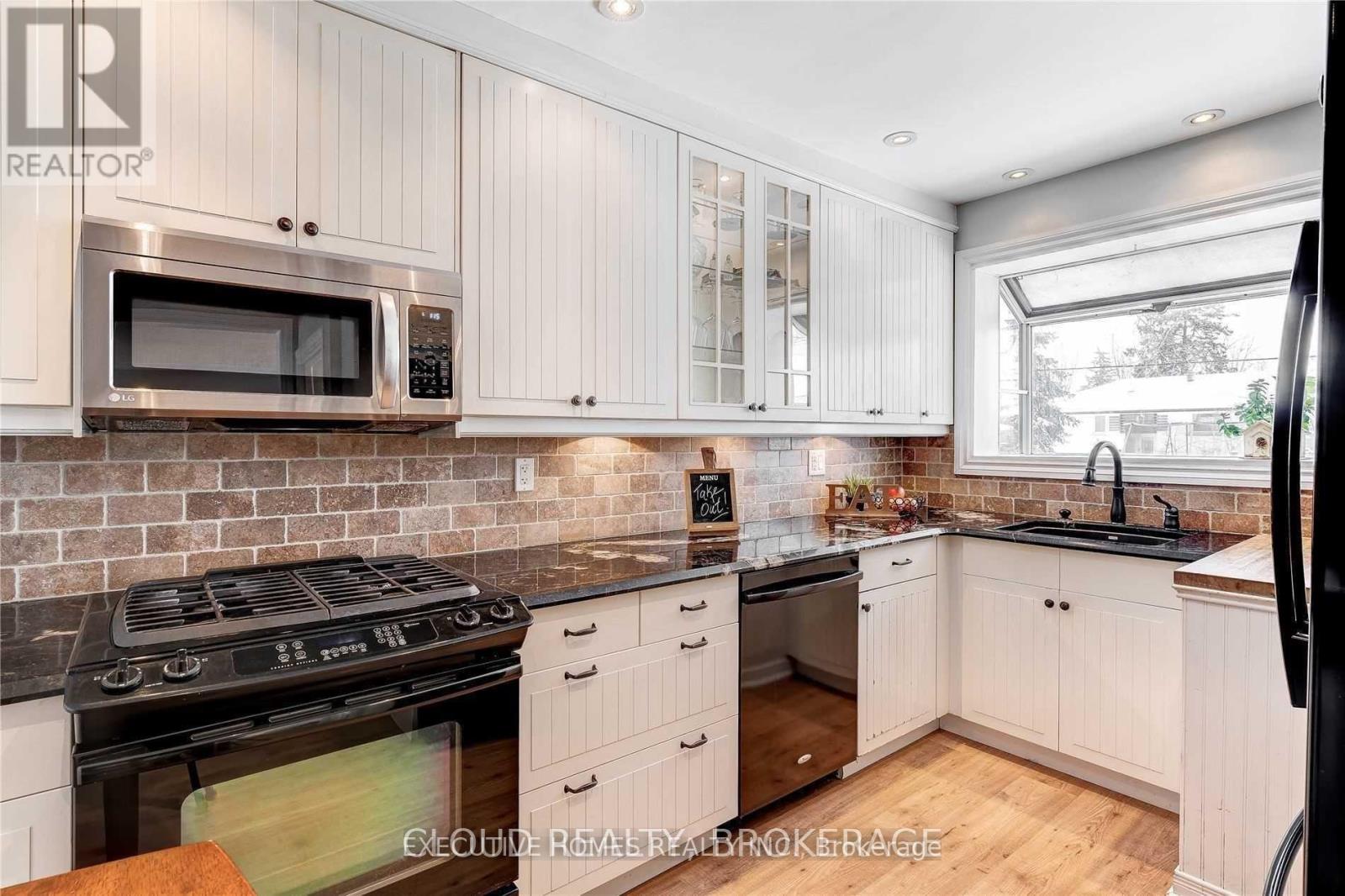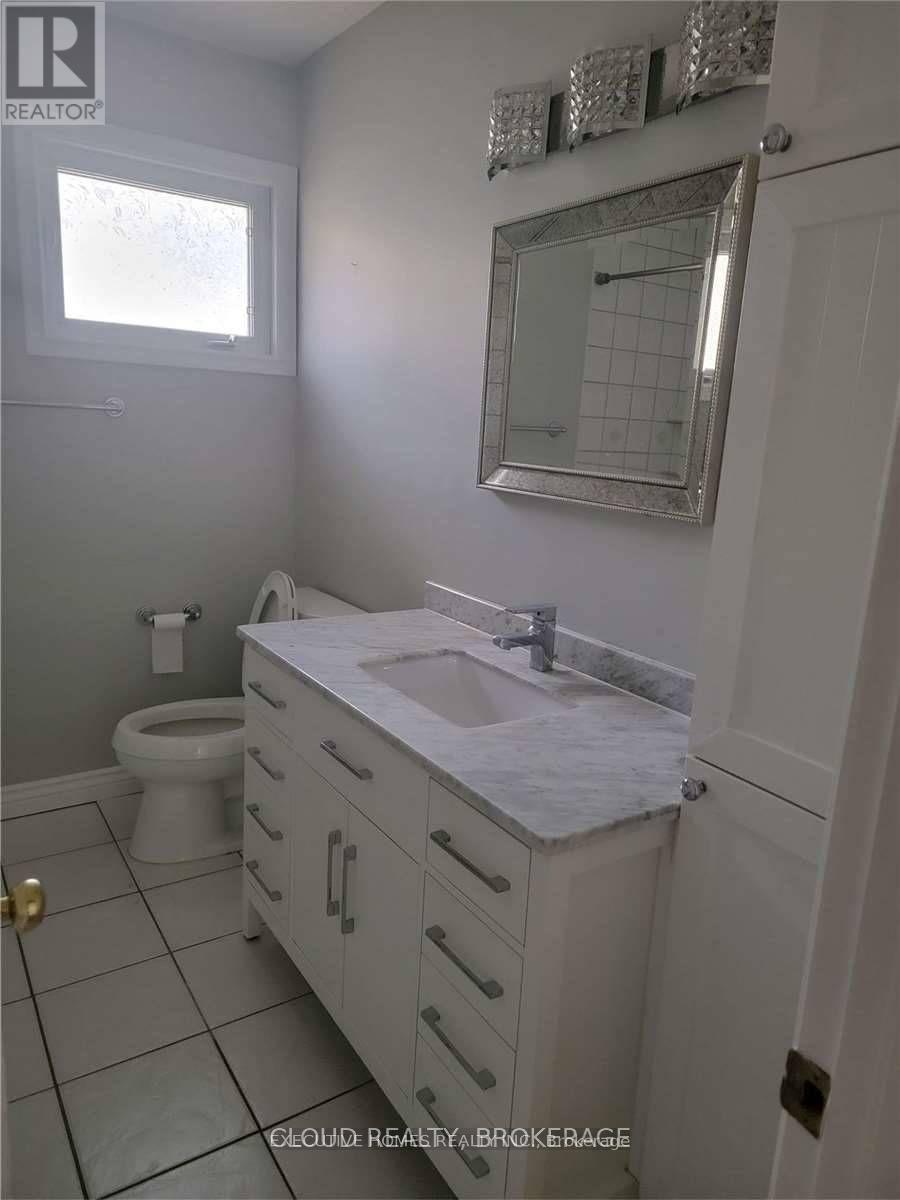289-597-1980
infolivingplus@gmail.com
539 Swann Drive Oakville, Ontario L6L 3W9
4 Bedroom
2 Bathroom
Bungalow
Central Air Conditioning
Forced Air
$1,990,000
5360 SF Living space, Two story Ultra Modern Design home, waiting for the approvals from the city of Oakville. Currently livable 3 bed Bungalow is rented. Only Lot showing. All Floor plans are available for serious enquiry. (id:50787)
Property Details
| MLS® Number | W8360158 |
| Property Type | Single Family |
| Community Name | Bronte West |
| Features | Level Lot, Wooded Area |
| Parking Space Total | 4 |
Building
| Bathroom Total | 2 |
| Bedrooms Above Ground | 3 |
| Bedrooms Below Ground | 1 |
| Bedrooms Total | 4 |
| Architectural Style | Bungalow |
| Basement Development | Finished |
| Basement Type | Full (finished) |
| Construction Style Attachment | Detached |
| Cooling Type | Central Air Conditioning |
| Exterior Finish | Brick |
| Foundation Type | Poured Concrete |
| Heating Fuel | Natural Gas |
| Heating Type | Forced Air |
| Stories Total | 1 |
| Type | House |
| Utility Water | Municipal Water |
Land
| Acreage | No |
| Sewer | Sanitary Sewer |
| Size Irregular | 62.11 X 121.25 Ft ; 121.25ft X 62.11ft X 121.24ft X 62.11 |
| Size Total Text | 62.11 X 121.25 Ft ; 121.25ft X 62.11ft X 121.24ft X 62.11|under 1/2 Acre |
Rooms
| Level | Type | Length | Width | Dimensions |
|---|---|---|---|---|
| Lower Level | Family Room | 6.1 m | 3.66 m | 6.1 m x 3.66 m |
| Lower Level | Laundry Room | 2.9 m | 2.03 m | 2.9 m x 2.03 m |
| Lower Level | Utility Room | 2.92 m | 2.13 m | 2.92 m x 2.13 m |
| Ground Level | Living Room | 3.81 m | 3.44 m | 3.81 m x 3.44 m |
| Ground Level | Dining Room | 3.35 m | 3.44 m | 3.35 m x 3.44 m |
| Ground Level | Kitchen | 3.83 m | 3.6 m | 3.83 m x 3.6 m |
| Ground Level | Primary Bedroom | 3.9 m | 2.97 m | 3.9 m x 2.97 m |
| Ground Level | Bedroom | 3.65 m | 2.97 m | 3.65 m x 2.97 m |
| Ground Level | Bedroom | 2.97 m | 2.87 m | 2.97 m x 2.87 m |
Utilities
| Sewer | Installed |
| Cable | Installed |
https://www.realtor.ca/real-estate/26926232/539-swann-drive-oakville-bronte-west



















