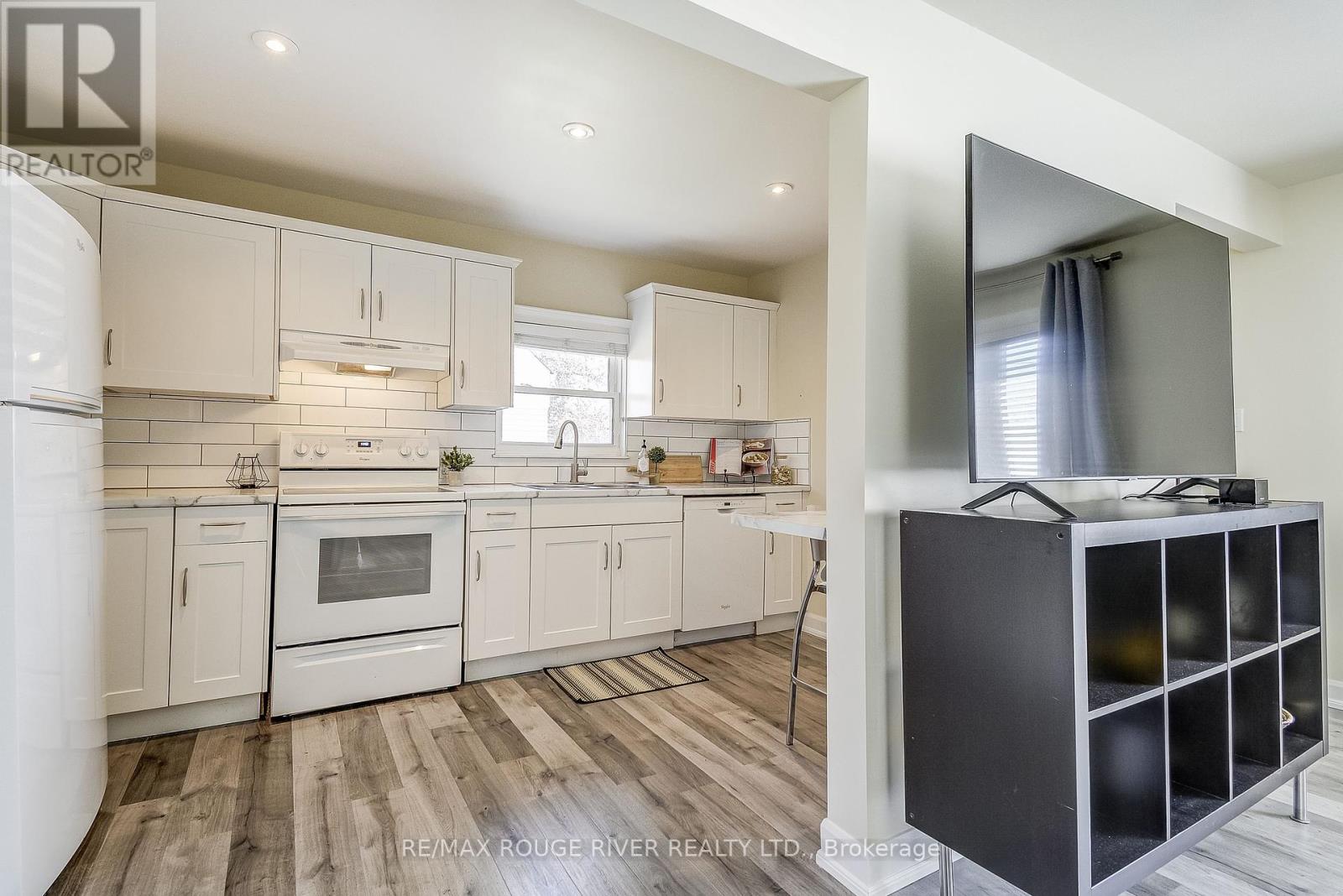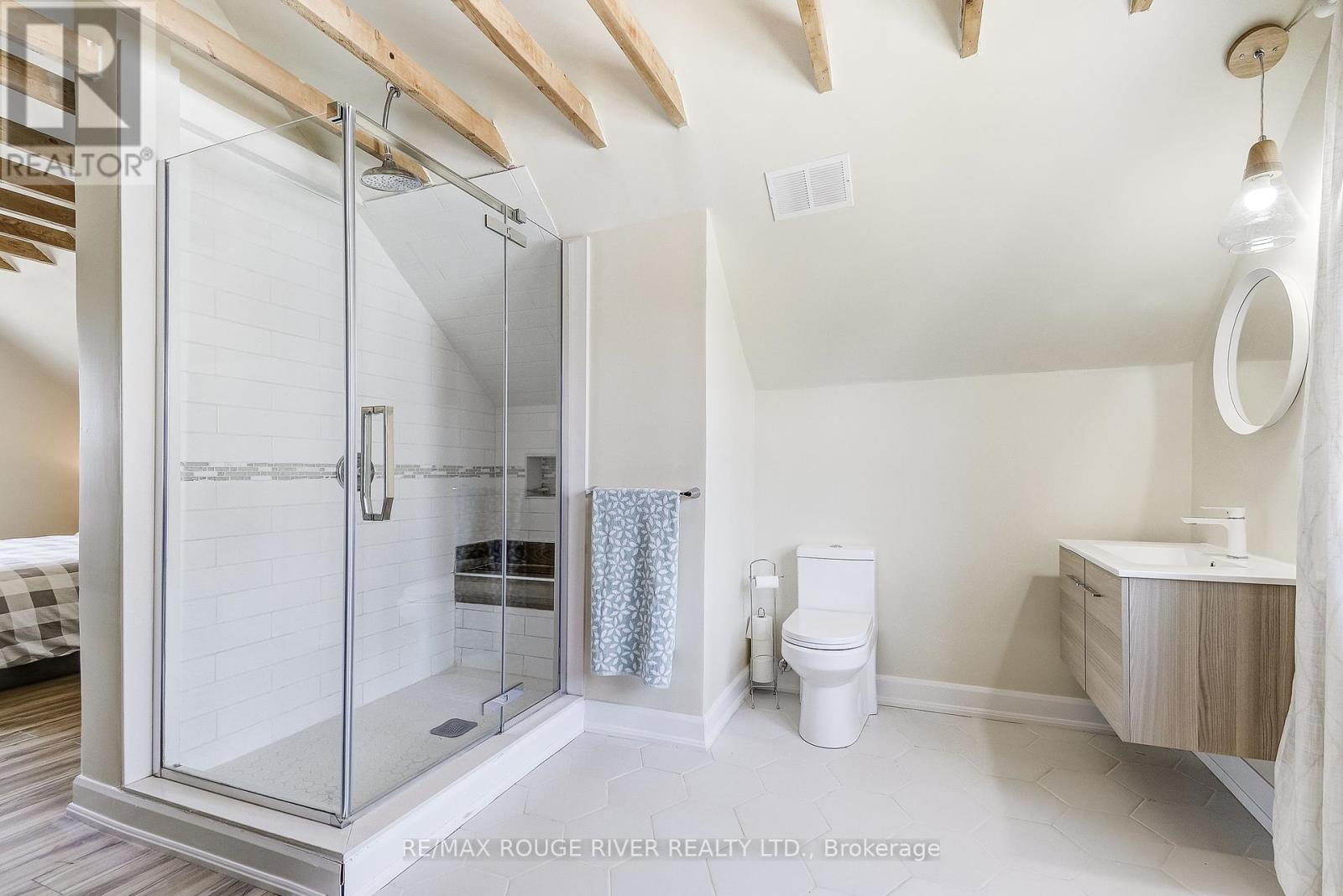2 Bedroom
2 Bathroom
Central Air Conditioning
Forced Air
$519,900
You'll find exceptional value in this cute and cozy move-in-ready bungalow. The beautifully renovated home is bright and inviting, with lots of windows that let in plenty of natural light. The property sits on a nice-sized lot and is centrally located just a short walk to nearby conveniences. Inside, you'll find a large, comfortable living room and an eat-in kitchen, perfect for everyday living. There are 2 well appointed spacious bedrooms and 2 full bathrooms, making this home just the right size for small families, couples, or downsizers. The unfinished basement offers a blank canvas, ready for you to finish however you need. This home features many updates such as: steel roofing, modern kitchen and appliances and bathrooms, Interior & exterior doors, Electrical, Pot lighting, Flooring, Plumbing, Insulation, Windows, Trim, Sump Pump, Weeping Tile, Vinyl Shed in back & front covered porch, Parking for 3 cars. Enjoy the outdoor living space with a fenced backyard which includes a large deck overlooking mature trees and greenery & a shed for storage. This home is a great opportunity for anyone looking for a move-in-ready home with potential to expand living space if desired! **** EXTRAS **** A lovely home to live in or a fabulous investment opportunity. (id:50787)
Property Details
|
MLS® Number
|
X9008826 |
|
Property Type
|
Single Family |
|
Amenities Near By
|
Public Transit, Schools, Park |
|
Community Features
|
Community Centre |
|
Equipment Type
|
None |
|
Features
|
Flat Site, Sump Pump |
|
Parking Space Total
|
3 |
|
Rental Equipment Type
|
None |
|
Structure
|
Porch, Deck, Shed |
Building
|
Bathroom Total
|
2 |
|
Bedrooms Above Ground
|
2 |
|
Bedrooms Total
|
2 |
|
Appliances
|
Water Heater, Dishwasher, Dryer, Microwave, Range, Refrigerator, Stove, Washer |
|
Basement Type
|
Full |
|
Construction Style Attachment
|
Detached |
|
Cooling Type
|
Central Air Conditioning |
|
Exterior Finish
|
Vinyl Siding |
|
Flooring Type
|
Laminate |
|
Foundation Type
|
Poured Concrete |
|
Heating Fuel
|
Natural Gas |
|
Heating Type
|
Forced Air |
|
Stories Total
|
2 |
|
Type
|
House |
|
Utility Water
|
Municipal Water |
Land
|
Acreage
|
No |
|
Land Amenities
|
Public Transit, Schools, Park |
|
Sewer
|
Sanitary Sewer |
|
Size Depth
|
90 Ft |
|
Size Frontage
|
48 Ft |
|
Size Irregular
|
48 X 90 Ft |
|
Size Total Text
|
48 X 90 Ft |
|
Zoning Description
|
R1d |
Rooms
| Level |
Type |
Length |
Width |
Dimensions |
|
Second Level |
Primary Bedroom |
4.41 m |
4.29 m |
4.41 m x 4.29 m |
|
Main Level |
Living Room |
3.56 m |
4.85 m |
3.56 m x 4.85 m |
|
Main Level |
Kitchen |
3.58 m |
2.29 m |
3.58 m x 2.29 m |
|
Main Level |
Bedroom 2 |
3.45 m |
2.89 m |
3.45 m x 2.89 m |
Utilities
|
Cable
|
Installed |
|
Sewer
|
Installed |
https://www.realtor.ca/real-estate/27119688/5385-twidale-avenue-niagara-falls






























