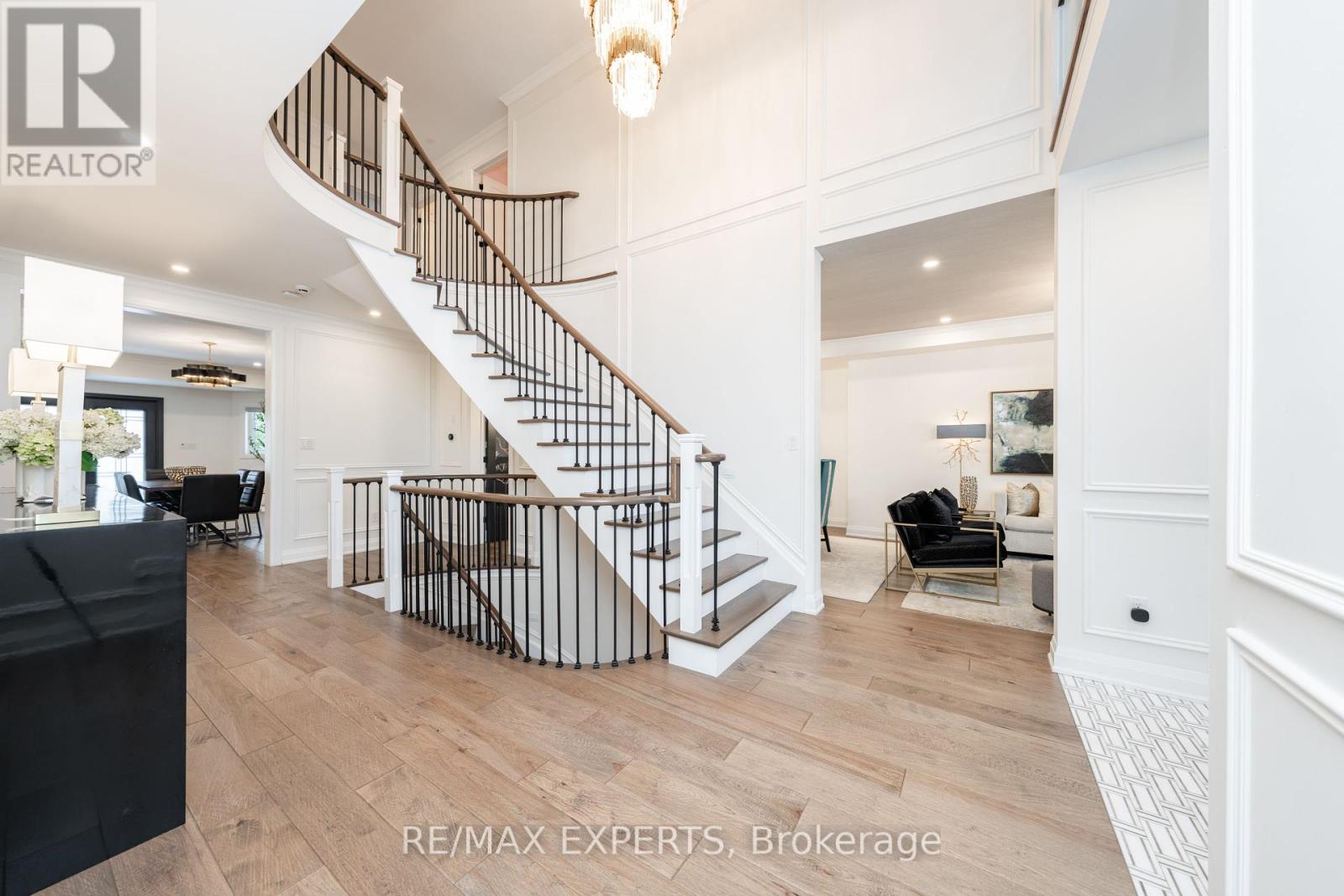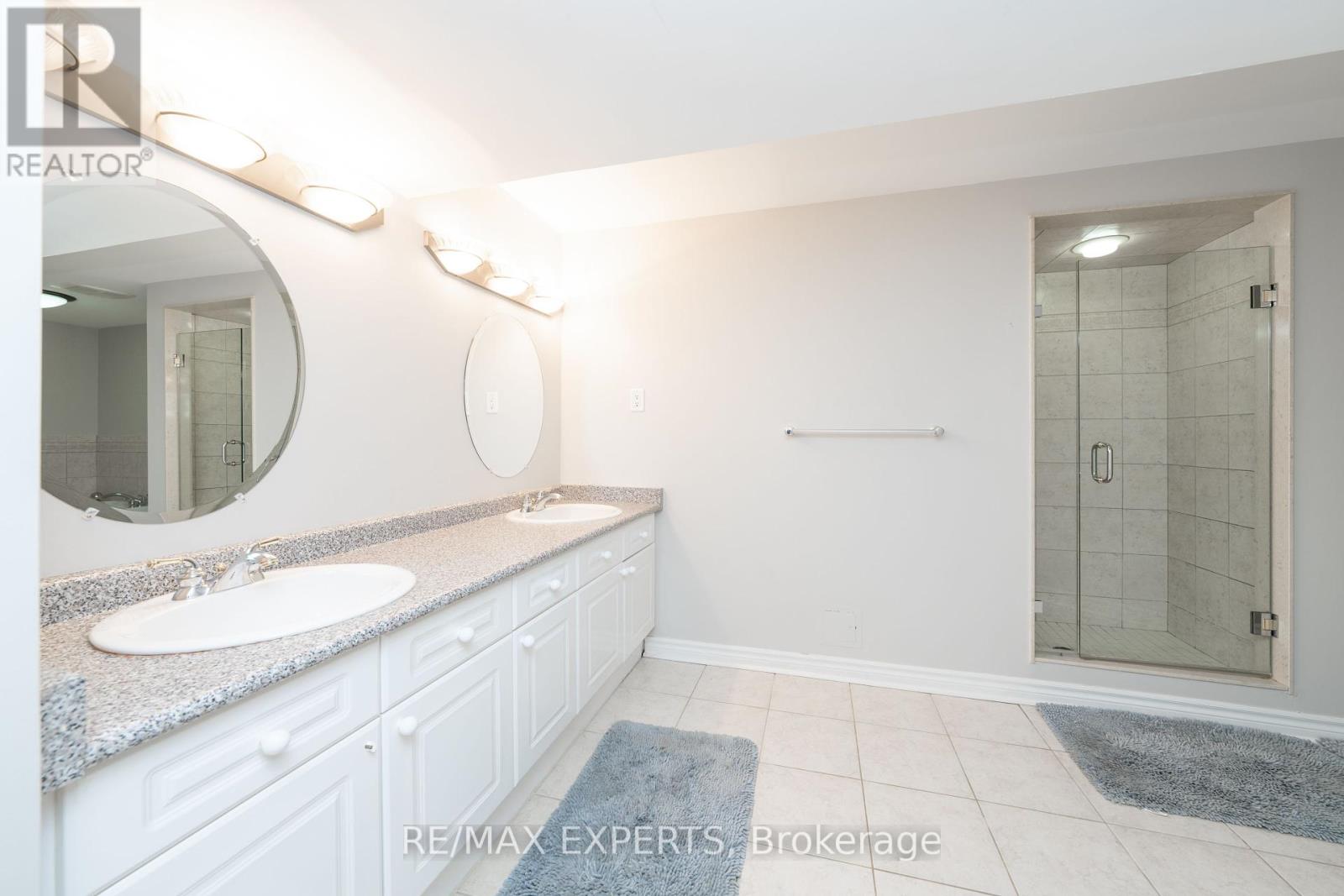7 Bedroom
6 Bathroom
3500 - 5000 sqft
Fireplace
Central Air Conditioning
Forced Air
Landscaped, Lawn Sprinkler
$3,088,800
Welcome to this stunning 5+2-bedroom, 6-bathroom detached estate with a 3-car garage, nestled in the heart of Mississauga's prestigious Erin Mills. Crafted with exceptional attention to detail, this home showcases a custom-designed Irpinia kitchen featuring a waterfall island, Sub-Zero fridge, Wolf stove, and a walk-in pantry-a true chef's dream. Every inch of this residence radiates elegance, with designer lighting throughout, hand-scraped engineered hardwood flooring, and Philip Jeffries designer wallpaper on the main floor. The fully finished entertainment-ready basement boasts a 120-inch projector, creating the ultimate home theater experience. Located just moments from premier amenities, top-rated schools, and major highways, this home is straight out of a magazine. A rare offering that blends luxury, comfort, and convenience-don't miss your chance to own this extraordinary property! (id:50787)
Property Details
|
MLS® Number
|
W12000074 |
|
Property Type
|
Single Family |
|
Community Name
|
Central Erin Mills |
|
Amenities Near By
|
Hospital, Park |
|
Equipment Type
|
Water Heater |
|
Features
|
Cul-de-sac, Carpet Free |
|
Parking Space Total
|
9 |
|
Rental Equipment Type
|
Water Heater |
|
Structure
|
Deck, Patio(s), Shed |
Building
|
Bathroom Total
|
6 |
|
Bedrooms Above Ground
|
5 |
|
Bedrooms Below Ground
|
2 |
|
Bedrooms Total
|
7 |
|
Amenities
|
Fireplace(s) |
|
Appliances
|
Garage Door Opener Remote(s), Oven - Built-in, Central Vacuum, Water Heater, Dishwasher, Dryer, Microwave, Oven, Stove, Washer, Window Coverings, Refrigerator |
|
Basement Development
|
Finished |
|
Basement Type
|
N/a (finished) |
|
Construction Style Attachment
|
Detached |
|
Cooling Type
|
Central Air Conditioning |
|
Exterior Finish
|
Stone, Stucco |
|
Fire Protection
|
Alarm System, Smoke Detectors |
|
Fireplace Present
|
Yes |
|
Flooring Type
|
Hardwood |
|
Foundation Type
|
Concrete |
|
Half Bath Total
|
1 |
|
Heating Fuel
|
Natural Gas |
|
Heating Type
|
Forced Air |
|
Stories Total
|
3 |
|
Size Interior
|
3500 - 5000 Sqft |
|
Type
|
House |
|
Utility Water
|
Municipal Water, Unknown |
Parking
Land
|
Acreage
|
No |
|
Fence Type
|
Fenced Yard |
|
Land Amenities
|
Hospital, Park |
|
Landscape Features
|
Landscaped, Lawn Sprinkler |
|
Sewer
|
Sanitary Sewer |
|
Size Depth
|
127 Ft ,9 In |
|
Size Frontage
|
58 Ft ,1 In |
|
Size Irregular
|
58.1 X 127.8 Ft |
|
Size Total Text
|
58.1 X 127.8 Ft |
Rooms
| Level |
Type |
Length |
Width |
Dimensions |
|
Second Level |
Primary Bedroom |
4.9 m |
3.68 m |
4.9 m x 3.68 m |
|
Second Level |
Bedroom 2 |
3.68 m |
4.29 m |
3.68 m x 4.29 m |
|
Second Level |
Bedroom 3 |
3.07 m |
3.65 m |
3.07 m x 3.65 m |
|
Second Level |
Bedroom 4 |
3.68 m |
3.07 m |
3.68 m x 3.07 m |
|
Second Level |
Bedroom 5 |
3.41 m |
3.38 m |
3.41 m x 3.38 m |
|
Basement |
Media |
|
|
Measurements not available |
|
Basement |
Bedroom |
|
|
Measurements not available |
|
Main Level |
Living Room |
3.04 m |
3.04 m |
3.04 m x 3.04 m |
|
Main Level |
Dining Room |
4.26 m |
3.04 m |
4.26 m x 3.04 m |
|
Main Level |
Kitchen |
6.09 m |
3.77 m |
6.09 m x 3.77 m |
|
Main Level |
Eating Area |
6.09 m |
2.74 m |
6.09 m x 2.74 m |
|
Main Level |
Living Room |
6.09 m |
4.11 m |
6.09 m x 4.11 m |
Utilities
|
Cable
|
Installed |
|
Sewer
|
Installed |
https://www.realtor.ca/real-estate/27979572/5380-vail-court-mississauga-central-erin-mills-central-erin-mills




















































