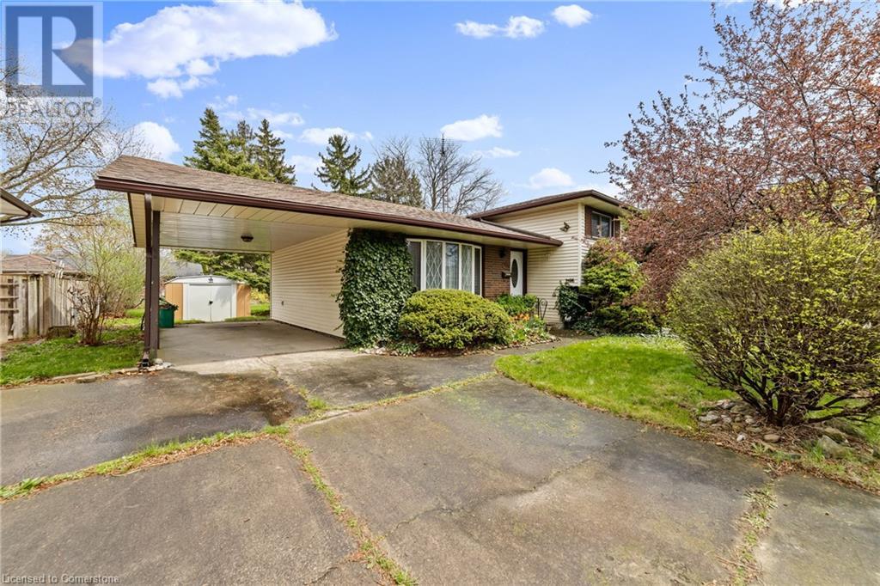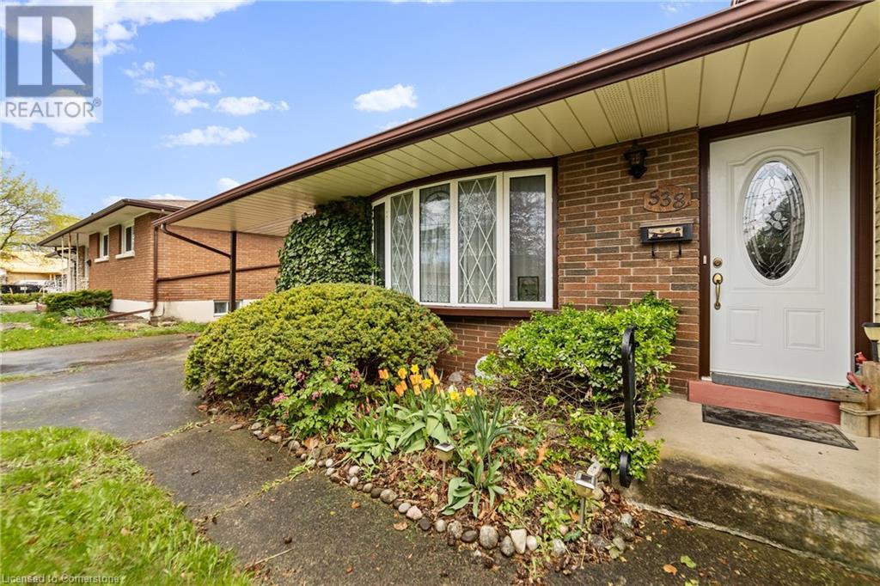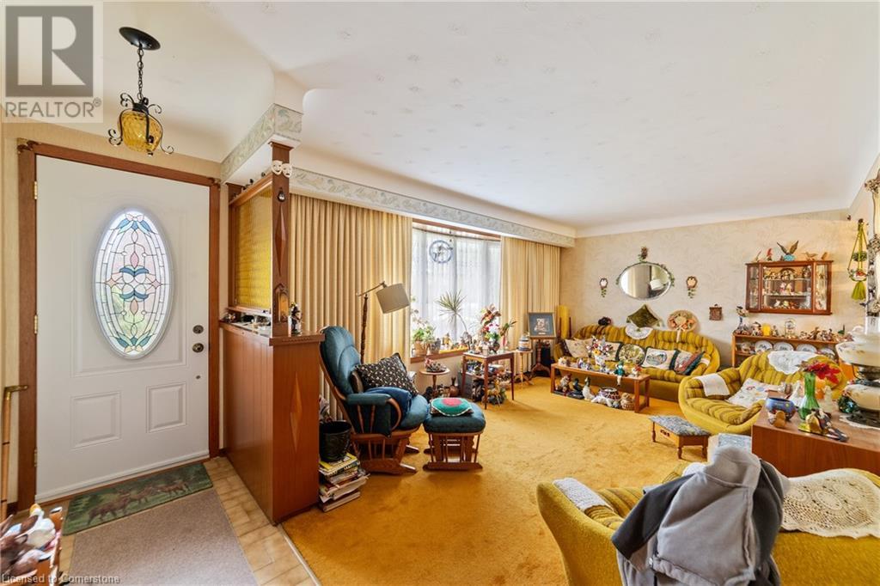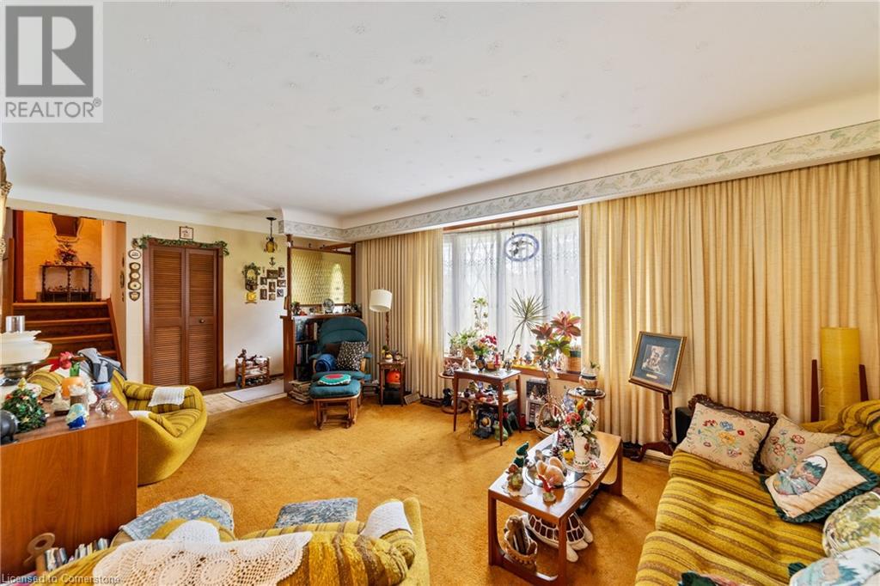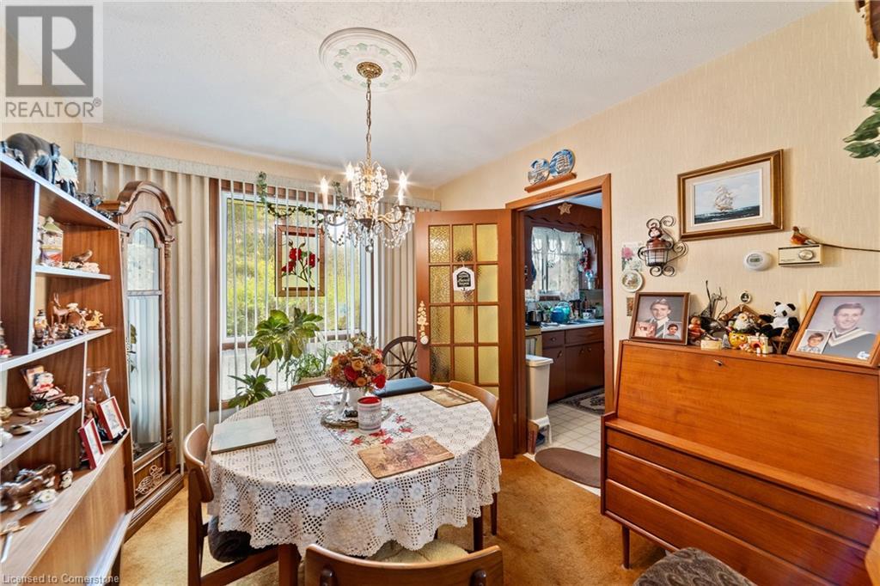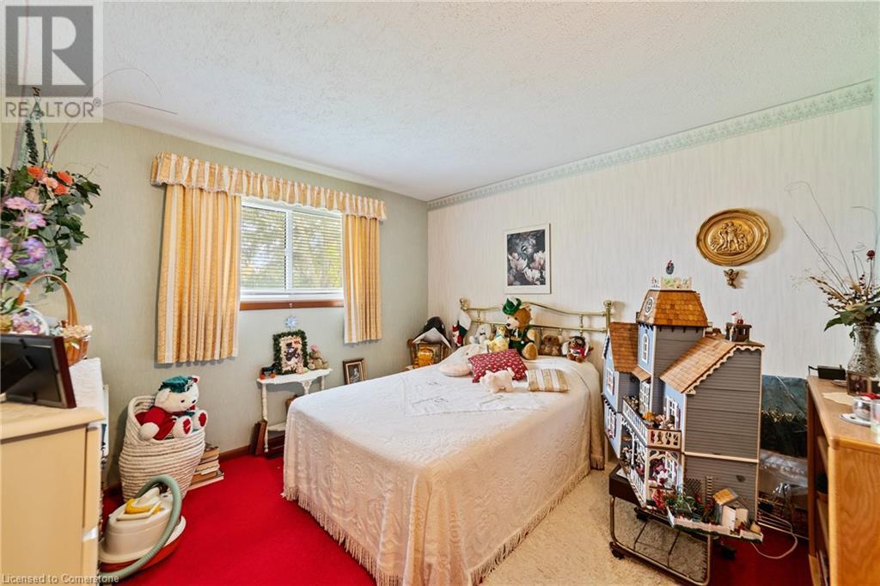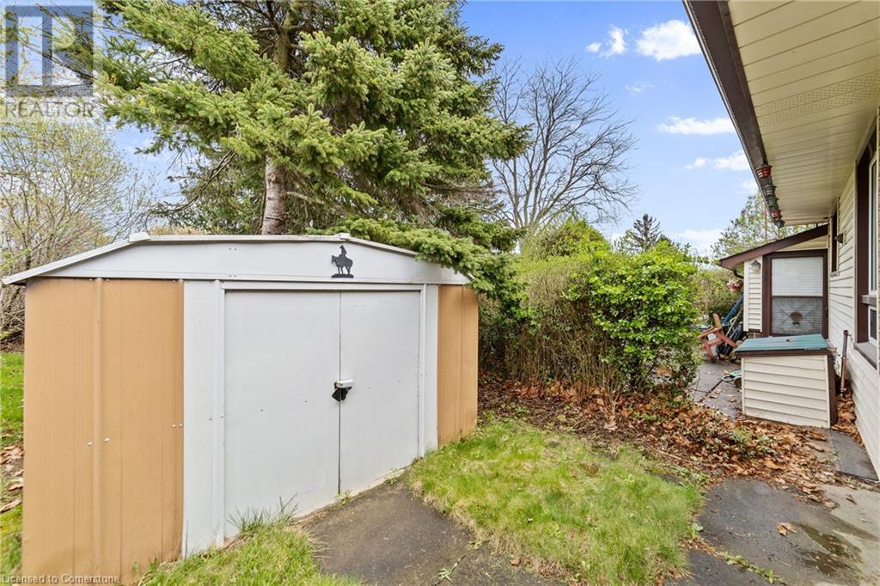289-597-1980
infolivingplus@gmail.com
538 Vine Street St. Catharines, Ontario L2M 3T8
3 Bedroom
2 Bathroom
1487 sqft
Fireplace
Central Air Conditioning
Forced Air
$569,900
Nestled in one of St. Catharines' most sought-after neighbourhoods, this original side-split offers an exceptional opportunity for families, investors, or renovators. Perfectly situated just steps from schools and convenient transportation options, the location is ideal for both everyday living and long-term growth. Featuring a separate entrance, this home presents excellent potential for an in-law suite or income-generating unit. The deep lot offers ample outdoor space—whether you’re envisioning lush gardens, a backyard oasis, or future expansion. A rare find with endless possibilities in a premium location. (id:50787)
Property Details
| MLS® Number | 40724892 |
| Property Type | Single Family |
| Amenities Near By | Park, Place Of Worship, Public Transit, Schools, Shopping |
| Community Features | Community Centre |
| Equipment Type | None |
| Parking Space Total | 5 |
| Rental Equipment Type | None |
Building
| Bathroom Total | 2 |
| Bedrooms Above Ground | 3 |
| Bedrooms Total | 3 |
| Appliances | Dryer, Washer, Window Coverings |
| Basement Development | Finished |
| Basement Type | Full (finished) |
| Construction Style Attachment | Detached |
| Cooling Type | Central Air Conditioning |
| Exterior Finish | Brick, Vinyl Siding |
| Fireplace Fuel | Electric |
| Fireplace Present | Yes |
| Fireplace Total | 1 |
| Fireplace Type | Other - See Remarks |
| Foundation Type | Poured Concrete |
| Half Bath Total | 1 |
| Heating Fuel | Natural Gas |
| Heating Type | Forced Air |
| Size Interior | 1487 Sqft |
| Type | House |
| Utility Water | Municipal Water |
Land
| Acreage | No |
| Land Amenities | Park, Place Of Worship, Public Transit, Schools, Shopping |
| Sewer | Municipal Sewage System |
| Size Depth | 125 Ft |
| Size Frontage | 66 Ft |
| Size Total Text | Under 1/2 Acre |
| Zoning Description | R1 |
Rooms
| Level | Type | Length | Width | Dimensions |
|---|---|---|---|---|
| Second Level | Primary Bedroom | 9'2'' x 14'11'' | ||
| Second Level | Bedroom | 10'7'' x 11'5'' | ||
| Second Level | Bedroom | 10'1'' x 11'7'' | ||
| Second Level | 4pc Bathroom | Measurements not available | ||
| Basement | Family Room | 18'2'' x 12'3'' | ||
| Basement | 2pc Bathroom | Measurements not available | ||
| Main Level | Dining Room | 9'2'' x 10'6'' | ||
| Main Level | Eat In Kitchen | 10'11'' x 10'6'' | ||
| Main Level | Living Room | 25'9'' x 10'8'' |
https://www.realtor.ca/real-estate/28267386/538-vine-street-st-catharines

