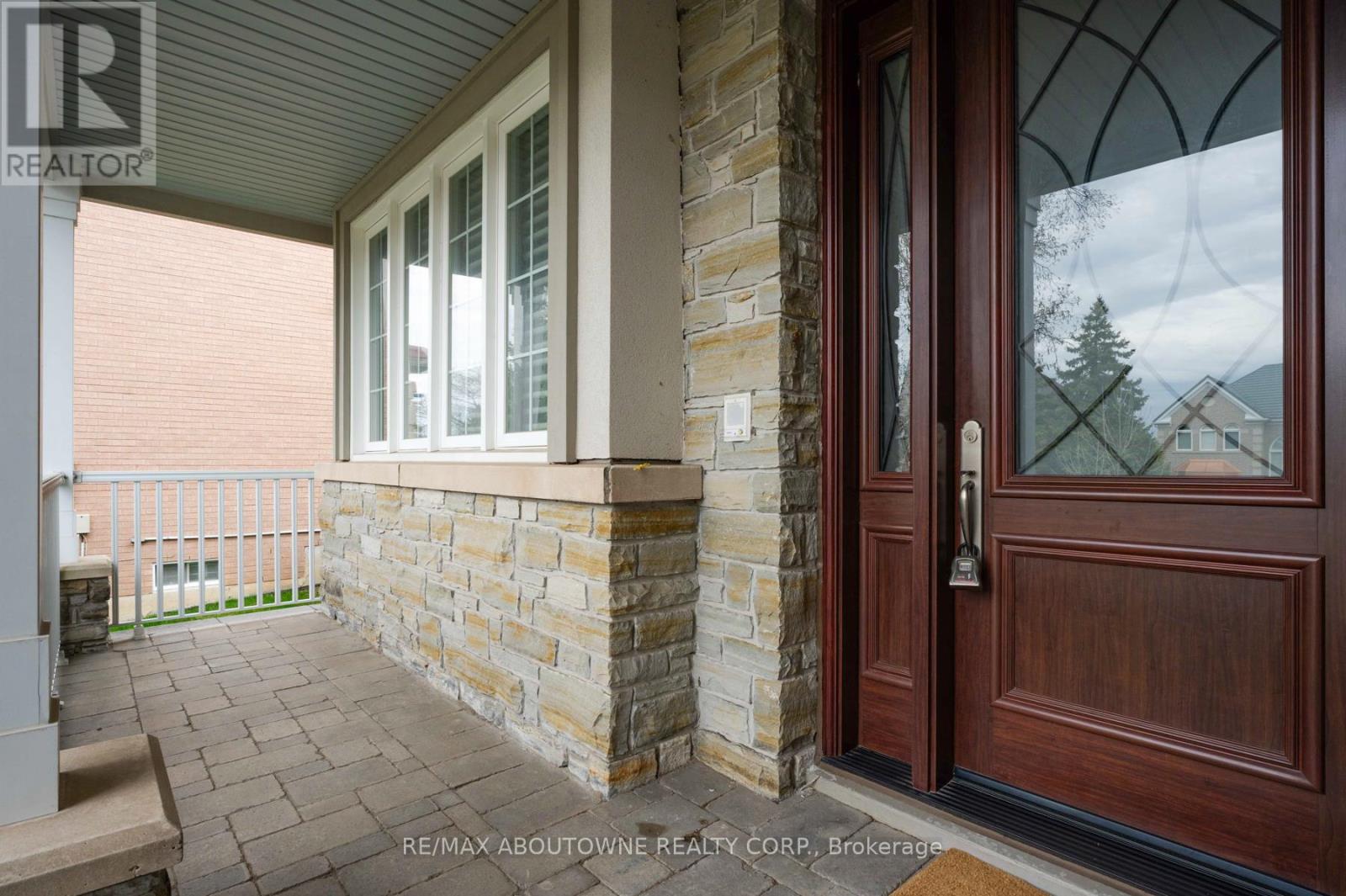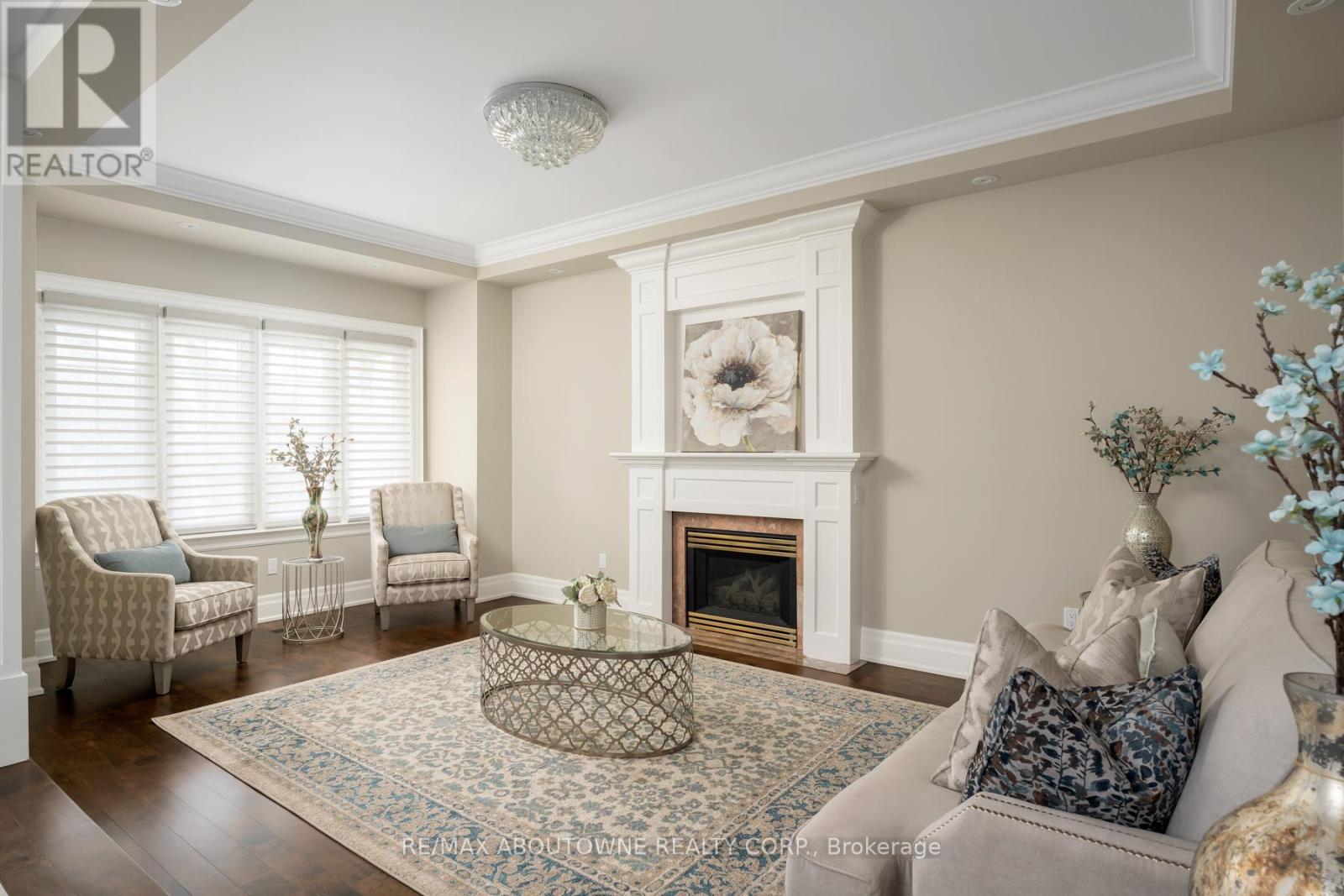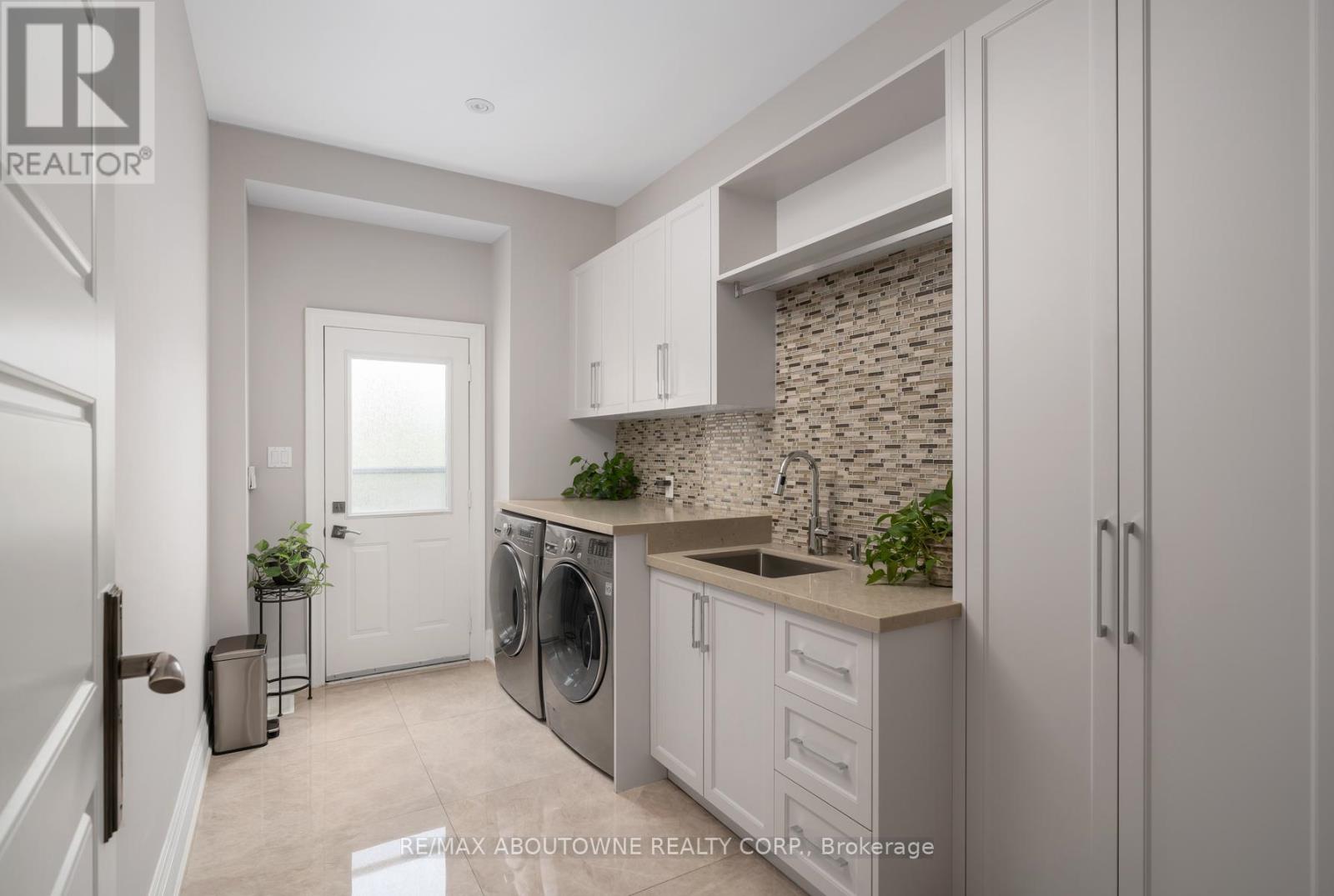7 Bedroom
8 Bathroom
5000 - 100000 sqft
Fireplace
Inground Pool
Central Air Conditioning
Forced Air
Landscaped, Lawn Sprinkler
$3,499,900
Elegance & grandeur are on show throughout this stunning 6 + 1 bedrooms, 6 + 1 bathroom home. Fully-renovated in 2017. Premium pie lot. Approx 8700 sqft of luxury. A quiet court in a prestigious Credit Mills neighbourhood. From the immaculate hardwood floors, to smooth ceilings, wainscoting, waffle ceilings, high-end finishes, not a single detail has been overlooked in the renovation of this remarkable residence. The main floor boasts an open floor plan, w/ generously-sized living room, dining room with waffle ceiling & built-in cabinets. A spacious fully renovated kitchen w/ high-end stainless steel appliances, stone counters, Sub-Zero under-counter fridge, freezer drawer and Backsplash. Large breakfast area that leads to a stunning fully upgraded sun room overlooking the backyard. Huge family room that features an accent wall w/ integrated built-in speakers. The sun room is open to the rest of the house, which extends the family room even larger. Den which is perfect for a main floor office. The main floor also is home to a second master bedroom w/ 3-pcs ensuite bath & closet, as well as powder room and laundry/mud room. The second floor is home to Master suite w/ large seating area & fireplace, 6-piece ensuite, walk-in closet & a large balcony overseeing the backyard. Plus 4 more large bedrooms, w/ built-in closets, 3 of them w/ 4-pcs bathroom. Also a large study that could potentially be a 6th bedroom & a fifth 4-piece bathroom. Elevator that opens in all 3 floors. Hardwood floors throughout the main & second floors. Over 150 pot lights & new lighting fixture throughout the house. Finished basement w/ laminate floors, spacious recreation area, fireplace, full bathroom, bedroom & sauna. Huge private backyard on a ravine, w/ stamped concrete patio & deck, covered patio, pristine landscaping, sprinkler system, in-ground swimming pool w/ new liner & cover, hot tub, cabana & storage shed. Perfect location, moments from schools, parks, shopping, hospital & more. (id:50787)
Property Details
|
MLS® Number
|
W12121022 |
|
Property Type
|
Single Family |
|
Community Name
|
Central Erin Mills |
|
Amenities Near By
|
Hospital, Park |
|
Features
|
Cul-de-sac, Irregular Lot Size, Ravine, Carpet Free |
|
Parking Space Total
|
12 |
|
Pool Type
|
Inground Pool |
|
Structure
|
Deck, Patio(s), Porch |
Building
|
Bathroom Total
|
8 |
|
Bedrooms Above Ground
|
6 |
|
Bedrooms Below Ground
|
1 |
|
Bedrooms Total
|
7 |
|
Appliances
|
Hot Tub, Oven - Built-in, Range, Central Vacuum, Cooktop, Dishwasher, Dryer, Freezer, Microwave, Oven, Water Heater, Washer, Window Coverings, Refrigerator |
|
Basement Features
|
Separate Entrance |
|
Basement Type
|
N/a |
|
Construction Style Attachment
|
Detached |
|
Cooling Type
|
Central Air Conditioning |
|
Exterior Finish
|
Brick |
|
Fire Protection
|
Alarm System |
|
Fireplace Present
|
Yes |
|
Fireplace Total
|
4 |
|
Flooring Type
|
Hardwood, Laminate, Porcelain Tile |
|
Foundation Type
|
Poured Concrete |
|
Half Bath Total
|
1 |
|
Heating Fuel
|
Natural Gas |
|
Heating Type
|
Forced Air |
|
Stories Total
|
2 |
|
Size Interior
|
5000 - 100000 Sqft |
|
Type
|
House |
|
Utility Water
|
Municipal Water |
Parking
Land
|
Acreage
|
No |
|
Fence Type
|
Fenced Yard |
|
Land Amenities
|
Hospital, Park |
|
Landscape Features
|
Landscaped, Lawn Sprinkler |
|
Sewer
|
Sanitary Sewer |
|
Size Depth
|
399 Ft ,10 In |
|
Size Frontage
|
51 Ft ,8 In |
|
Size Irregular
|
51.7 X 399.9 Ft ; Pie Shape Side: 151.50 + Back: 301 |
|
Size Total Text
|
51.7 X 399.9 Ft ; Pie Shape Side: 151.50 + Back: 301 |
Rooms
| Level |
Type |
Length |
Width |
Dimensions |
|
Second Level |
Bedroom 2 |
3.65 m |
3.65 m |
3.65 m x 3.65 m |
|
Second Level |
Bedroom 3 |
4.26 m |
3.65 m |
4.26 m x 3.65 m |
|
Second Level |
Bedroom 4 |
3.81 m |
5.08 m |
3.81 m x 5.08 m |
|
Second Level |
Bedroom 5 |
4.47 m |
4.47 m |
4.47 m x 4.47 m |
|
Second Level |
Study |
3.81 m |
5.18 m |
3.81 m x 5.18 m |
|
Second Level |
Primary Bedroom |
4.11 m |
4.87 m |
4.11 m x 4.87 m |
|
Second Level |
Sitting Room |
4.16 m |
6.19 m |
4.16 m x 6.19 m |
|
Basement |
Recreational, Games Room |
|
|
Measurements not available |
|
Basement |
Bedroom |
|
|
Measurements not available |
|
Main Level |
Living Room |
3.65 m |
6.4 m |
3.65 m x 6.4 m |
|
Main Level |
Dining Room |
3.96 m |
5.18 m |
3.96 m x 5.18 m |
|
Main Level |
Family Room |
5.79 m |
5.48 m |
5.79 m x 5.48 m |
|
Main Level |
Den |
3.65 m |
5.18 m |
3.65 m x 5.18 m |
|
Main Level |
Kitchen |
3.96 m |
4.57 m |
3.96 m x 4.57 m |
|
Main Level |
Eating Area |
4.6 m |
5.79 m |
4.6 m x 5.79 m |
|
Main Level |
Other |
7.16 m |
5.46 m |
7.16 m x 5.46 m |
|
Main Level |
Sunroom |
6.2 m |
4.17 m |
6.2 m x 4.17 m |
https://www.realtor.ca/real-estate/28252904/5368-foxmill-court-mississauga-central-erin-mills-central-erin-mills



















































