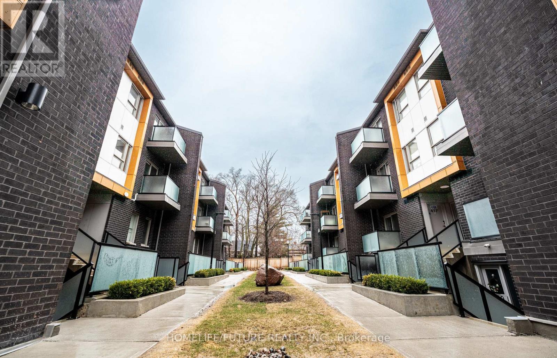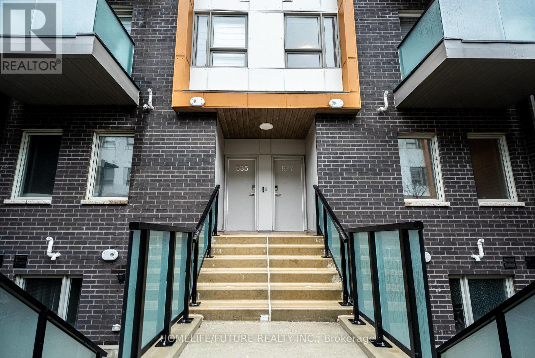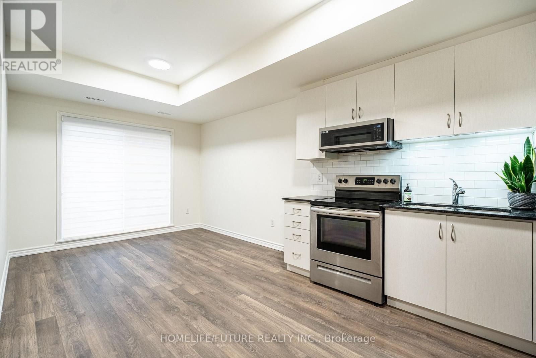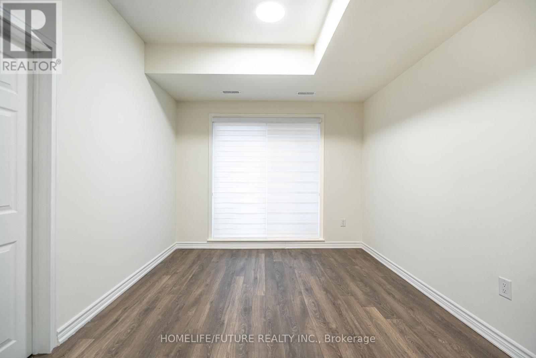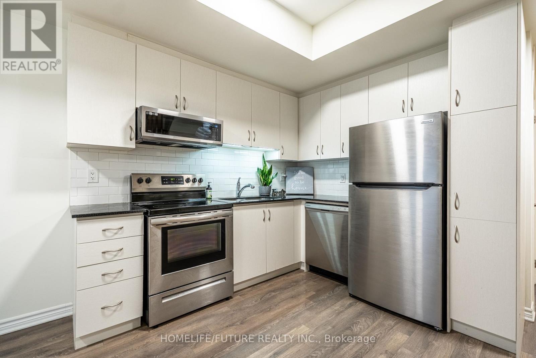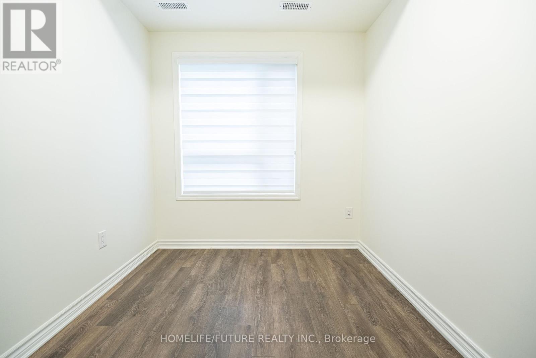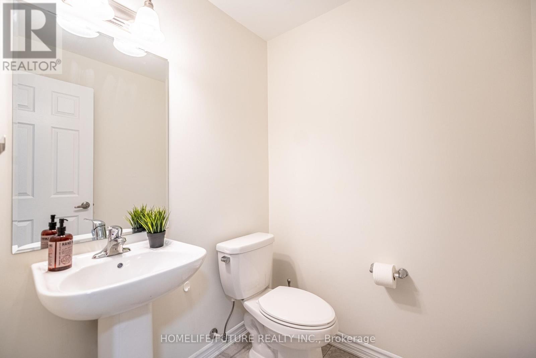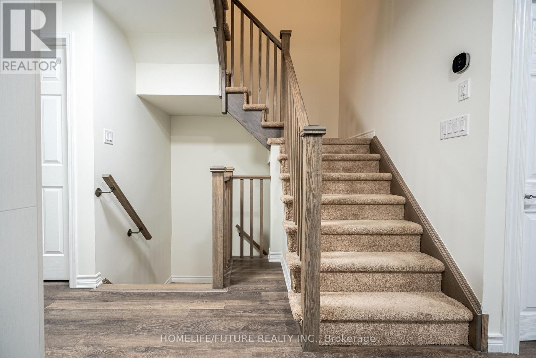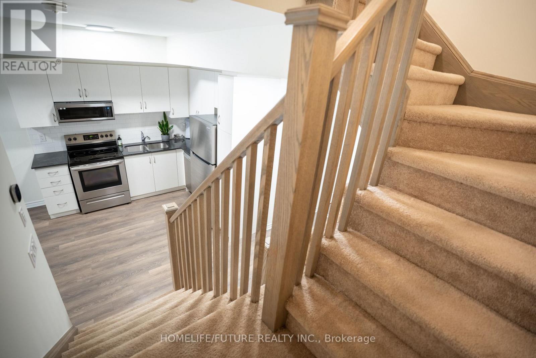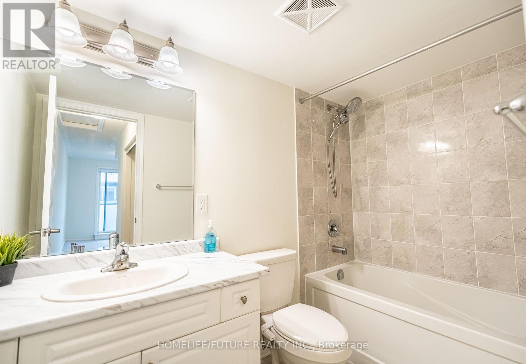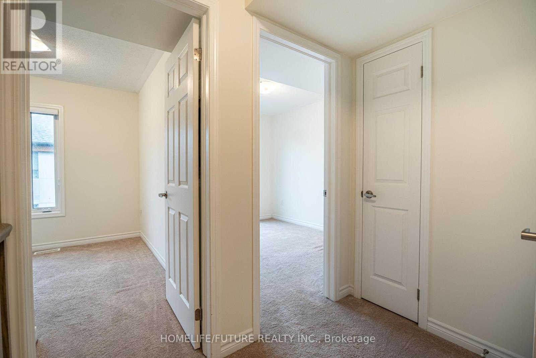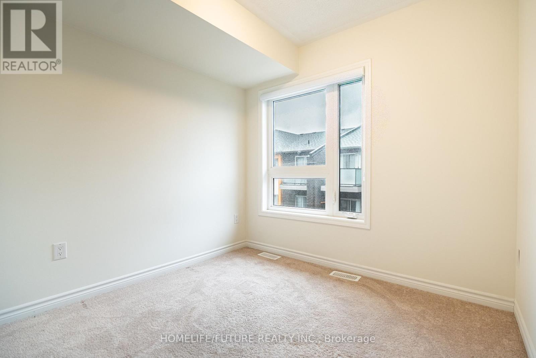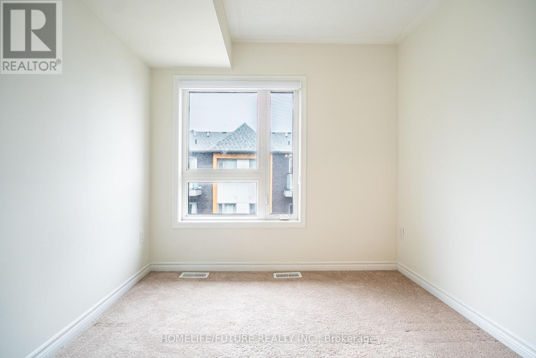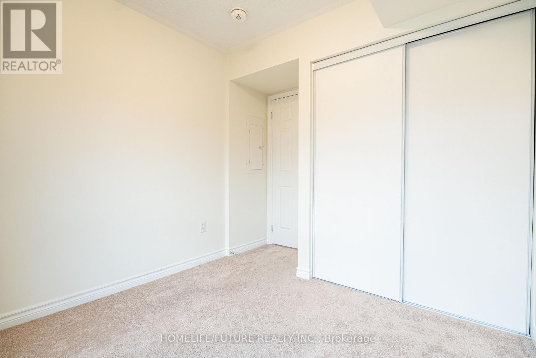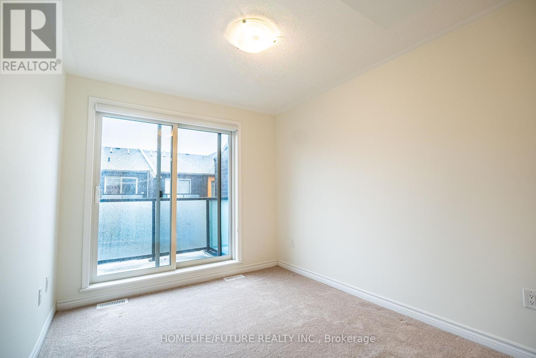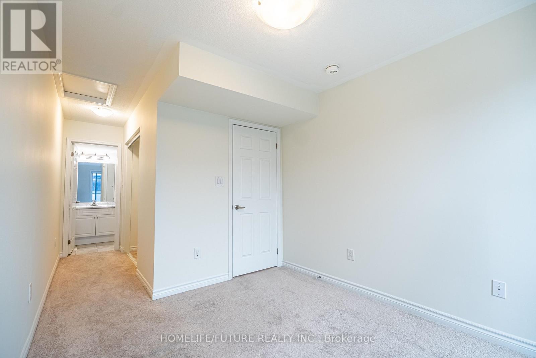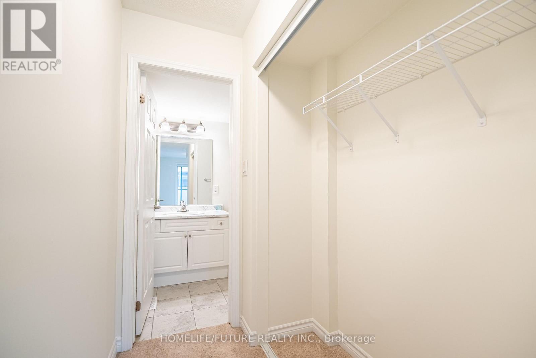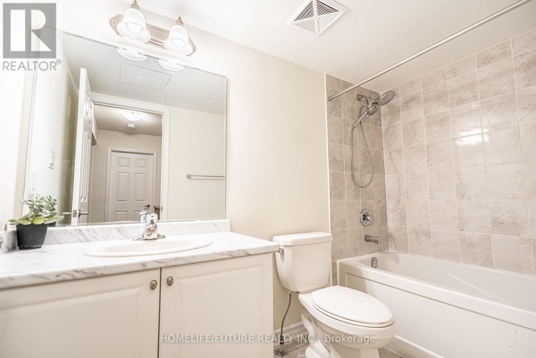535 - 2791 Eglinton Avenue E Toronto (Eglinton East), Ontario M1J 0B3
$689,888Maintenance, Common Area Maintenance, Parking
$432.59 Monthly
Maintenance, Common Area Maintenance, Parking
$432.59 MonthlyExceptional Value in a Prime Location! This freshly painted and upgraded 3-bedroom stacked townhome, located in the heart of Warden & Eglinton, offers a perfect blend of urban convenience and modern elegance. Featuring a bright open-concept layout, 9 ceilings, sleek laminate flooring, and two private balconies, this upper-level unit stands out from the rest. The primary bedroom includes a 4pc ensuite and its own balcony, providing a private retreat. Adding to its appeal, this unit is perfectly positioned away from the main road, offering enhanced privacy and a quieter living experience. Steps from Warden Subway Station, the upcoming Eglinton LRT, and major TTC routes, with quick access to DVP, Hwy 401, and Downtown Toronto. Enjoy nearby amenities such as Costco (1.5 km), Walmart, No Frills, LCBO, banks, and more. Outdoor lovers will appreciate being just minutes from Warden Hilltop Park, Scarborough Bluffs, and Bluffers Beach. Move-in ready and ideal for families, professionals, and investors this is an incredible opportunity to own one of the best units in the complex! (id:50787)
Open House
This property has open houses!
1:00 pm
Ends at:4:00 pm
2:00 pm
Ends at:4:00 pm
Property Details
| MLS® Number | E12129136 |
| Property Type | Single Family |
| Community Name | Eglinton East |
| Amenities Near By | Hospital, Place Of Worship, Public Transit, Schools |
| Community Features | Pet Restrictions, Community Centre |
| Features | Balcony |
| Parking Space Total | 1 |
Building
| Bathroom Total | 3 |
| Bedrooms Above Ground | 3 |
| Bedrooms Total | 3 |
| Age | 0 To 5 Years |
| Amenities | Visitor Parking |
| Appliances | Blinds |
| Cooling Type | Central Air Conditioning |
| Exterior Finish | Brick, Concrete |
| Flooring Type | Laminate |
| Half Bath Total | 1 |
| Heating Fuel | Natural Gas |
| Heating Type | Forced Air |
| Size Interior | 1000 - 1199 Sqft |
| Type | Row / Townhouse |
Parking
| Underground | |
| No Garage |
Land
| Acreage | No |
| Land Amenities | Hospital, Place Of Worship, Public Transit, Schools |
| Landscape Features | Landscaped |
Rooms
| Level | Type | Length | Width | Dimensions |
|---|---|---|---|---|
| Main Level | Living Room | 2.98 m | 2.94 m | 2.98 m x 2.94 m |
| Main Level | Kitchen | 3.29 m | 2.93 m | 3.29 m x 2.93 m |
| Main Level | Bedroom | 2.44 m | 3.04 m | 2.44 m x 3.04 m |
| Upper Level | Bedroom | 2.74 m | 3.17 m | 2.74 m x 3.17 m |
| Upper Level | Bedroom | 2.68 m | 2.48 m | 2.68 m x 2.48 m |

