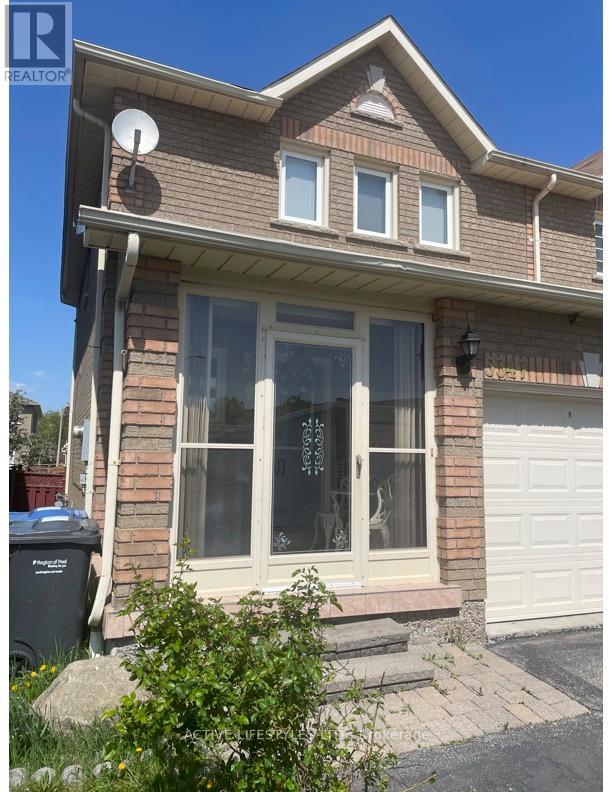289-597-1980
infolivingplus@gmail.com
5347 Red Brush Drive Mississauga (Hurontario), Ontario L4Z 3Z5
3 Bedroom
2 Bathroom
1100 - 1500 sqft
Central Air Conditioning
Forced Air
$980,000
Parquet hardwood on main leel and second story .Kitchen floor is ceramic.solid oak staircase (id:50787)
Property Details
| MLS® Number | W12141470 |
| Property Type | Single Family |
| Community Name | Hurontario |
| Parking Space Total | 2 |
Building
| Bathroom Total | 2 |
| Bedrooms Above Ground | 3 |
| Bedrooms Total | 3 |
| Appliances | Water Meter, Dishwasher, Dryer, Stove, Washer, Refrigerator |
| Basement Development | Unfinished |
| Basement Type | N/a (unfinished) |
| Construction Style Attachment | Semi-detached |
| Cooling Type | Central Air Conditioning |
| Exterior Finish | Brick Veneer |
| Foundation Type | Brick |
| Half Bath Total | 1 |
| Heating Fuel | Natural Gas |
| Heating Type | Forced Air |
| Stories Total | 2 |
| Size Interior | 1100 - 1500 Sqft |
| Type | House |
| Utility Water | Municipal Water |
Parking
| Garage |
Land
| Acreage | No |
| Sewer | Sanitary Sewer |
| Size Depth | 105 Ft ,8 In |
| Size Frontage | 23 Ft ,7 In |
| Size Irregular | 23.6 X 105.7 Ft |
| Size Total Text | 23.6 X 105.7 Ft |
Rooms
| Level | Type | Length | Width | Dimensions |
|---|---|---|---|---|
| Second Level | Bedroom | 2.45 m | 3.9 m | 2.45 m x 3.9 m |
| Second Level | Bedroom 2 | 3.03 m | 4 m | 3.03 m x 4 m |
| Second Level | Bedroom 3 | 3.03 m | 3.03 m | 3.03 m x 3.03 m |
| Ground Level | Kitchen | 3.3 m | 2 m | 3.3 m x 2 m |
| Ground Level | Living Room | 5.5 m | 3.5 m | 5.5 m x 3.5 m |
| Ground Level | Dining Room | 3 m | 4 m | 3 m x 4 m |
https://www.realtor.ca/real-estate/28297418/5347-red-brush-drive-mississauga-hurontario-hurontario



