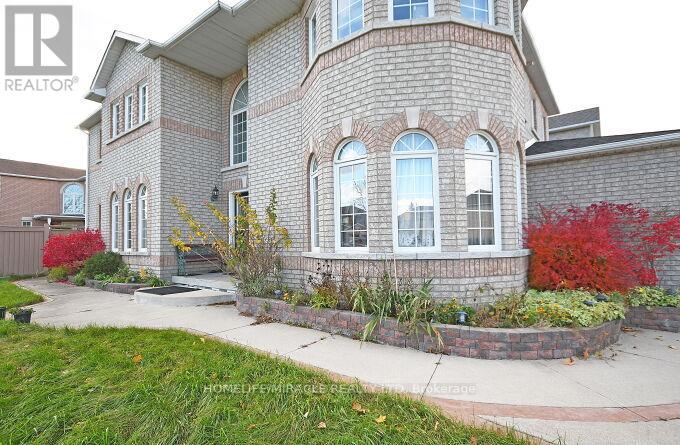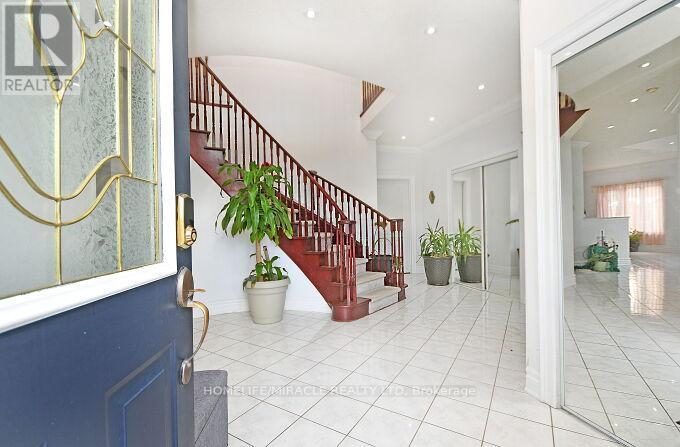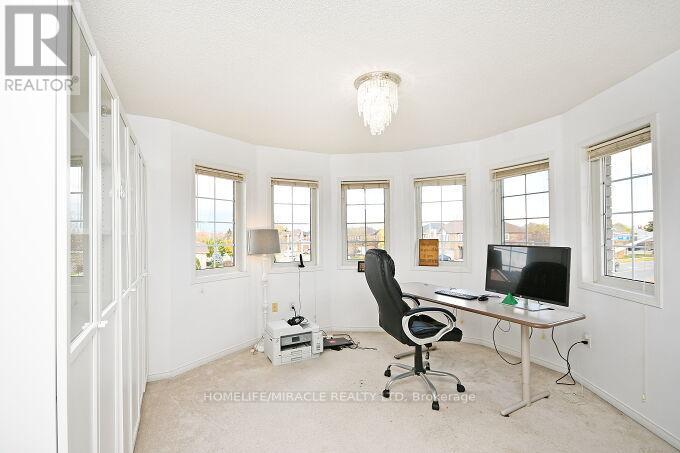289-597-1980
infolivingplus@gmail.com
5334 Bellows Avenue Mississauga (Hurontario), Ontario L5R 3R7
5 Bedroom
3 Bathroom
Fireplace
Window Air Conditioner
Forced Air
$5,250 Monthly
Over 3000SQFT beautiful home with Large 5 Bedrooms, 3 Bathrooms Spacious Open Concept Home. Located In Central Mississauga. Close To All Shopping malls, Schools, Church, Banks, major highways and all Your Needs Are Steps Away. (id:50787)
Property Details
| MLS® Number | W12023944 |
| Property Type | Single Family |
| Community Name | Hurontario |
| Parking Space Total | 3 |
Building
| Bathroom Total | 3 |
| Bedrooms Above Ground | 5 |
| Bedrooms Total | 5 |
| Amenities | Fireplace(s) |
| Appliances | Window Coverings |
| Construction Style Attachment | Detached |
| Cooling Type | Window Air Conditioner |
| Exterior Finish | Brick |
| Fireplace Present | Yes |
| Foundation Type | Brick |
| Half Bath Total | 1 |
| Heating Fuel | Natural Gas |
| Heating Type | Forced Air |
| Stories Total | 2 |
| Type | House |
| Utility Water | Municipal Water |
Parking
| Attached Garage | |
| Garage |
Land
| Acreage | No |
| Sewer | Sanitary Sewer |
| Size Depth | 114 Ft ,9 In |
| Size Frontage | 76 Ft ,4 In |
| Size Irregular | 76.38 X 114.83 Ft |
| Size Total Text | 76.38 X 114.83 Ft |
Rooms
| Level | Type | Length | Width | Dimensions |
|---|---|---|---|---|
| Second Level | Primary Bedroom | 6.78 m | 4.22 m | 6.78 m x 4.22 m |
| Second Level | Bedroom 2 | 4 m | 3.66 m | 4 m x 3.66 m |
| Second Level | Bedroom 3 | 3.7 m | 3.63 m | 3.7 m x 3.63 m |
| Second Level | Bedroom 4 | 4.03 m | 3.78 m | 4.03 m x 3.78 m |
| Second Level | Bedroom 5 | 4.14 m | 4.01 m | 4.14 m x 4.01 m |
| Main Level | Living Room | 4.71 m | 4.37 m | 4.71 m x 4.37 m |
| Main Level | Dining Room | 4.42 m | 3.72 m | 4.42 m x 3.72 m |
| Main Level | Kitchen | 6.2 m | 4.22 m | 6.2 m x 4.22 m |
| Main Level | Eating Area | Measurements not available | ||
| Main Level | Family Room | 5.6 m | 4.09 m | 5.6 m x 4.09 m |
https://www.realtor.ca/real-estate/28034806/5334-bellows-avenue-mississauga-hurontario-hurontario








































