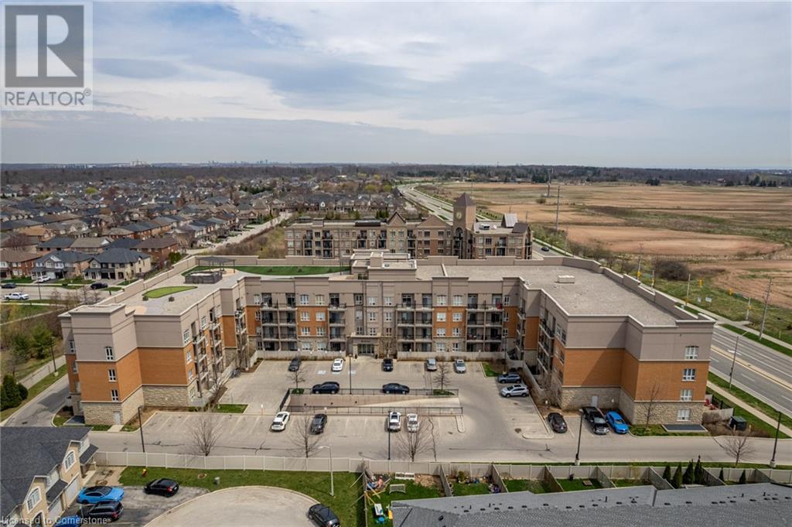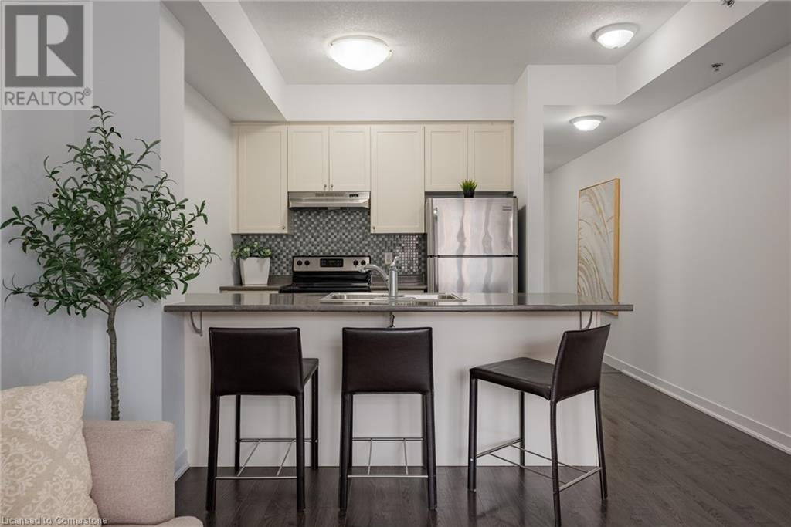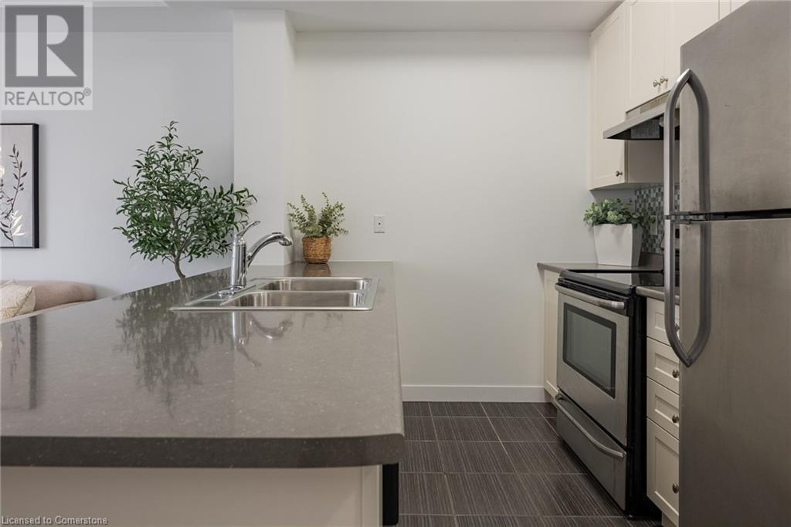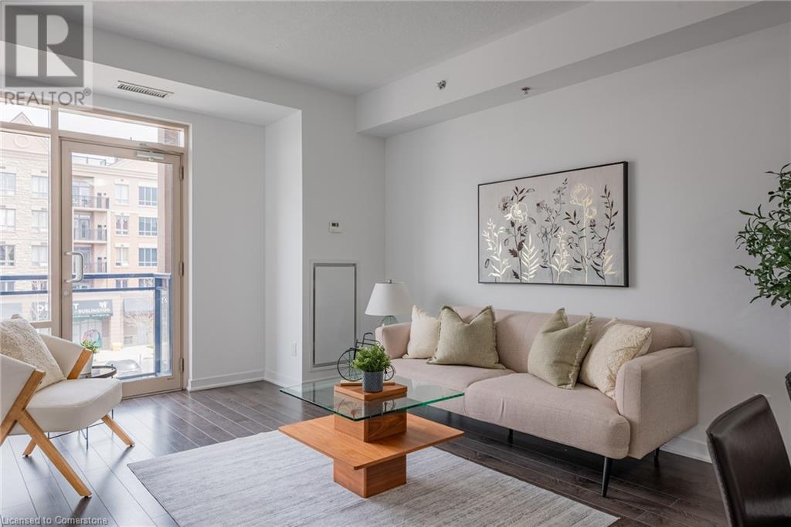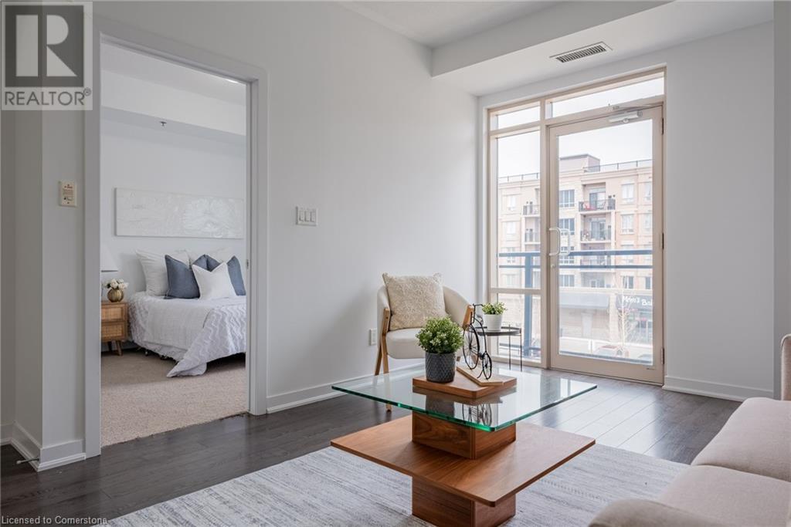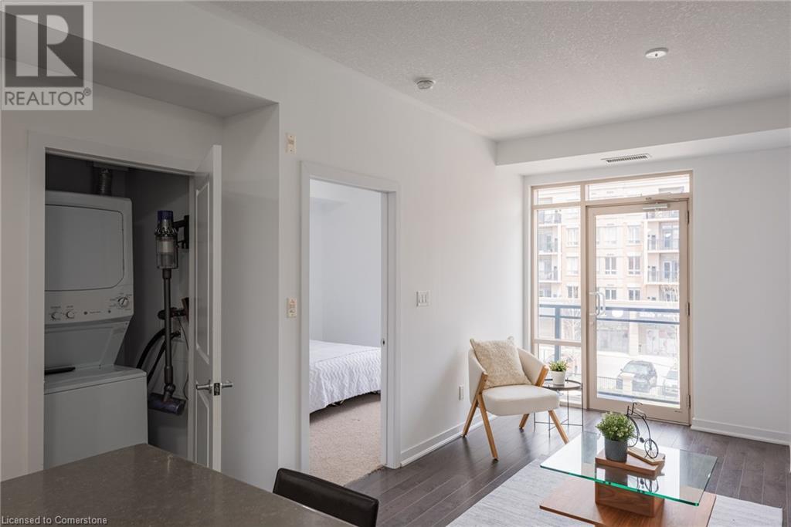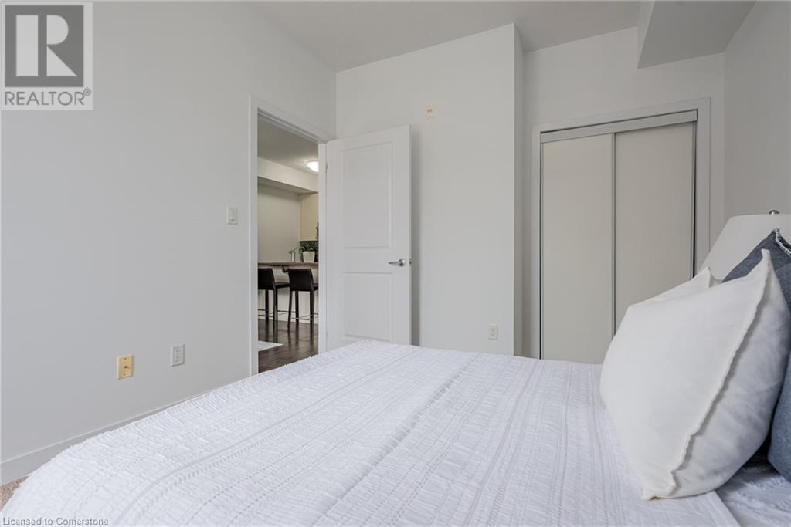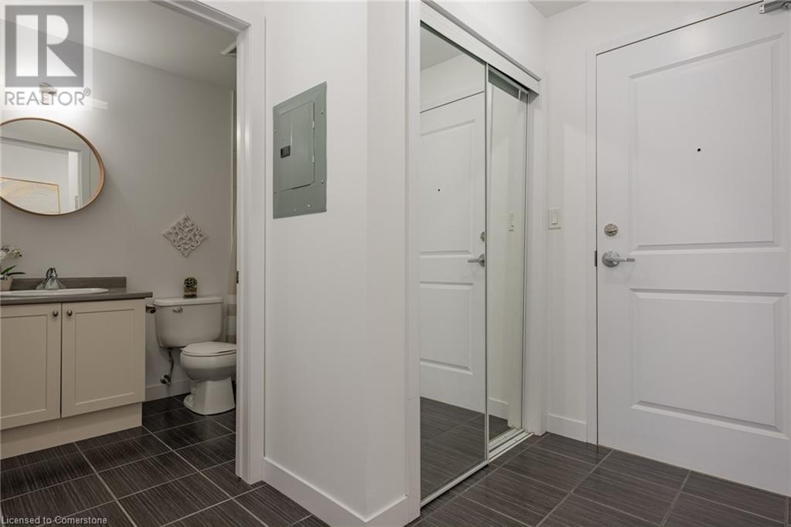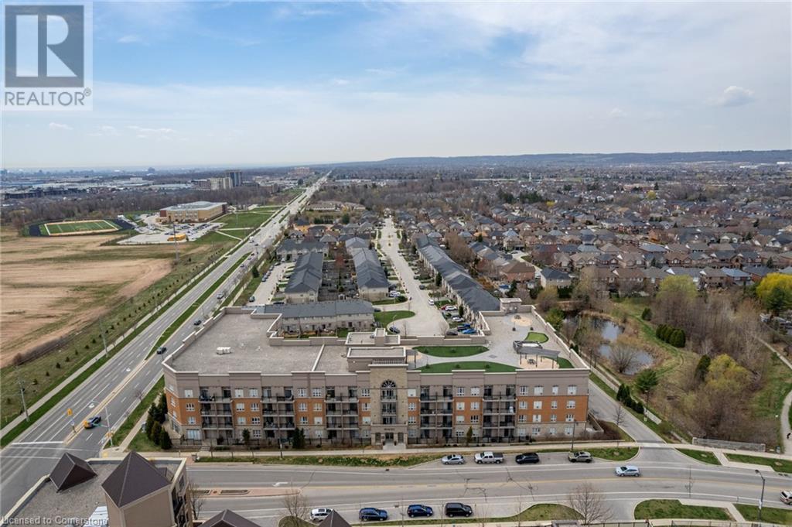5317 Upper Middle Road Unit# 316 Burlington, Ontario L7L 0G8
$449,900Maintenance, Insurance, Heat, Water, Parking
$494.63 Monthly
Maintenance, Insurance, Heat, Water, Parking
$494.63 MonthlySpectacular Sanctuary Model. Spacious sun-filled 1 bedroom condo with open concept floor plan and Juliette balcony in desirable Orchard area . Contemporary lobby with beautiful furnishings, a distinctive stone floor, decorative inlay and modern fireplace. Upgraded laminate and ceramic flooring. California knock down ceiling and large windows. Upgraded kitchen includes stainless steel appliances, backsplash, upgraded lighting and extended height cabinets. One underground parking spot and private locker. Geo Thermal Powers A/C, No Hydro Needed To Run Pump. Includes use of the rooftop lounge with putting green, BBQ area and entertainment seating. Large party room available for special occasions. Minutes to Go, highway, shopping restaurants and Bronte Provincial Park. RSA. (id:50787)
Property Details
| MLS® Number | 40719874 |
| Property Type | Single Family |
| Amenities Near By | Park, Place Of Worship, Public Transit, Schools, Shopping |
| Community Features | School Bus |
| Equipment Type | None |
| Features | Balcony, Automatic Garage Door Opener |
| Parking Space Total | 1 |
| Rental Equipment Type | None |
| Storage Type | Locker |
Building
| Bathroom Total | 1 |
| Bedrooms Above Ground | 1 |
| Bedrooms Total | 1 |
| Amenities | Party Room |
| Appliances | Dishwasher, Dryer, Refrigerator, Stove, Washer, Garage Door Opener |
| Basement Type | None |
| Constructed Date | 2013 |
| Construction Style Attachment | Attached |
| Cooling Type | Central Air Conditioning |
| Exterior Finish | Brick, Stone, Stucco |
| Foundation Type | Poured Concrete |
| Heating Type | Forced Air |
| Stories Total | 1 |
| Size Interior | 580 Sqft |
| Type | Apartment |
| Utility Water | Municipal Water |
Parking
| Underground | |
| None |
Land
| Access Type | Road Access, Highway Access, Highway Nearby |
| Acreage | No |
| Land Amenities | Park, Place Of Worship, Public Transit, Schools, Shopping |
| Sewer | Municipal Sewage System |
| Size Total Text | 1/2 - 1.99 Acres |
| Zoning Description | Ro4 |
Rooms
| Level | Type | Length | Width | Dimensions |
|---|---|---|---|---|
| Main Level | Laundry Room | Measurements not available | ||
| Main Level | 4pc Bathroom | Measurements not available | ||
| Main Level | Bedroom | 9'10'' x 10'7'' | ||
| Main Level | Kitchen | 8'7'' x 8'8'' | ||
| Main Level | Living Room/dining Room | 11'1'' x 14'5'' |
https://www.realtor.ca/real-estate/28227994/5317-upper-middle-road-unit-316-burlington


