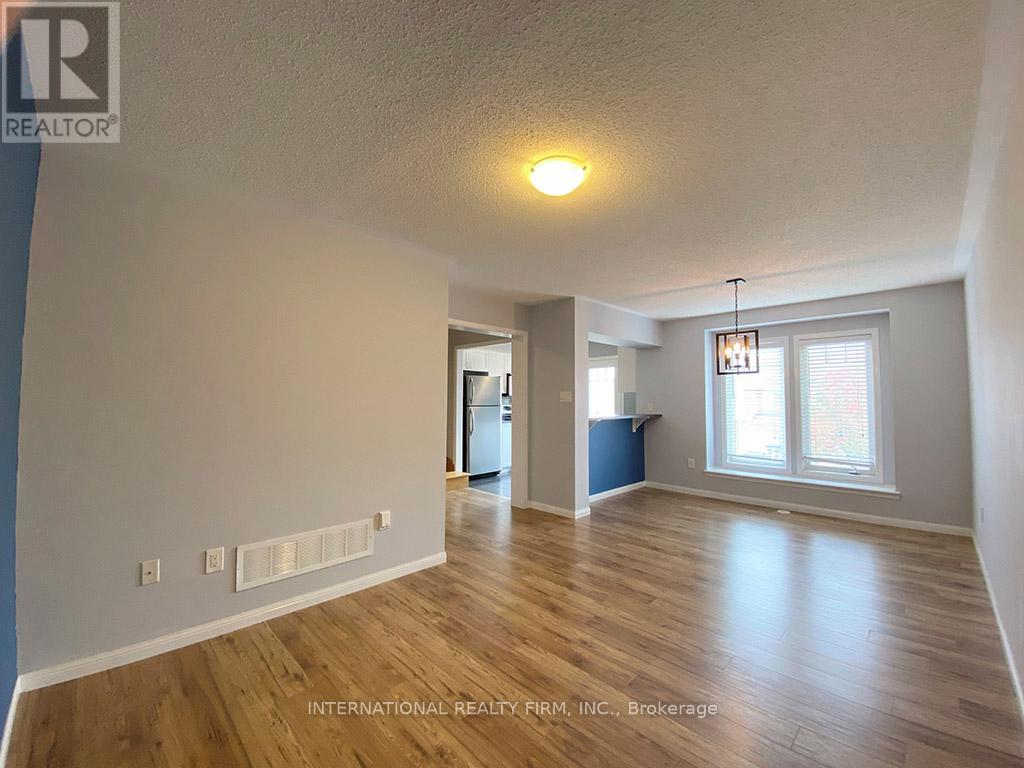2 Bedroom
2 Bathroom
700 - 1100 sqft
Central Air Conditioning
Forced Air
$2,795 Monthly
Beautiful 2-bedroom freehold townhome offer open concept modern living style. As soon as you enter, you'll be greeted by a spacious and well-lit foyer with easy access to the garage. Spacious size Living and Dining rooms perfect for entertaining guests or spending quality time with your family. Modern white kitchen complete with stainless steel appliances and a gas stove that will elevate your cooking experience. Large primary bedroom with walk-in closet that offers ample storage space and en suite access to 4 piece washroom. Long drive way that is suitable for 2 Car Parking plus 1 car garage. This home is situated just steps away from a large sports park that offers an array of activities such as football, baseball, soccer, volleyball, tennis, skating rinks and even a swimming pool as well as Milton Hospital and great schools. (id:50787)
Property Details
|
MLS® Number
|
W12064120 |
|
Property Type
|
Single Family |
|
Community Name
|
1038 - WI Willmott |
|
Amenities Near By
|
Schools, Hospital, Public Transit |
|
Community Features
|
School Bus |
|
Parking Space Total
|
3 |
|
Structure
|
Patio(s) |
Building
|
Bathroom Total
|
2 |
|
Bedrooms Above Ground
|
2 |
|
Bedrooms Total
|
2 |
|
Appliances
|
Garage Door Opener Remote(s), Water Heater, Dishwasher, Dryer, Stove, Washer, Refrigerator |
|
Construction Style Attachment
|
Attached |
|
Cooling Type
|
Central Air Conditioning |
|
Exterior Finish
|
Brick |
|
Flooring Type
|
Ceramic, Laminate, Carpeted |
|
Foundation Type
|
Poured Concrete |
|
Half Bath Total
|
1 |
|
Heating Fuel
|
Natural Gas |
|
Heating Type
|
Forced Air |
|
Stories Total
|
3 |
|
Size Interior
|
700 - 1100 Sqft |
|
Type
|
Row / Townhouse |
|
Utility Water
|
Municipal Water |
Parking
Land
|
Acreage
|
No |
|
Land Amenities
|
Schools, Hospital, Public Transit |
|
Sewer
|
Sanitary Sewer |
|
Size Depth
|
44 Ft ,3 In |
|
Size Frontage
|
21 Ft |
|
Size Irregular
|
21 X 44.3 Ft |
|
Size Total Text
|
21 X 44.3 Ft |
Rooms
| Level |
Type |
Length |
Width |
Dimensions |
|
Second Level |
Living Room |
4.32 m |
3.78 m |
4.32 m x 3.78 m |
|
Second Level |
Dining Room |
3.12 m |
2.18 m |
3.12 m x 2.18 m |
|
Third Level |
Primary Bedroom |
4.54 m |
3.35 m |
4.54 m x 3.35 m |
|
Third Level |
Bedroom 2 |
3.52 m |
2.69 m |
3.52 m x 2.69 m |
|
Ground Level |
Foyer |
3.53 m |
2.49 m |
3.53 m x 2.49 m |
|
Ground Level |
Laundry Room |
1.5 m |
3 m |
1.5 m x 3 m |
Utilities
|
Cable
|
Available |
|
Sewer
|
Available |
https://www.realtor.ca/real-estate/28125728/531-cavanagh-lane-milton-1038-wi-willmott-1038-wi-willmott



















