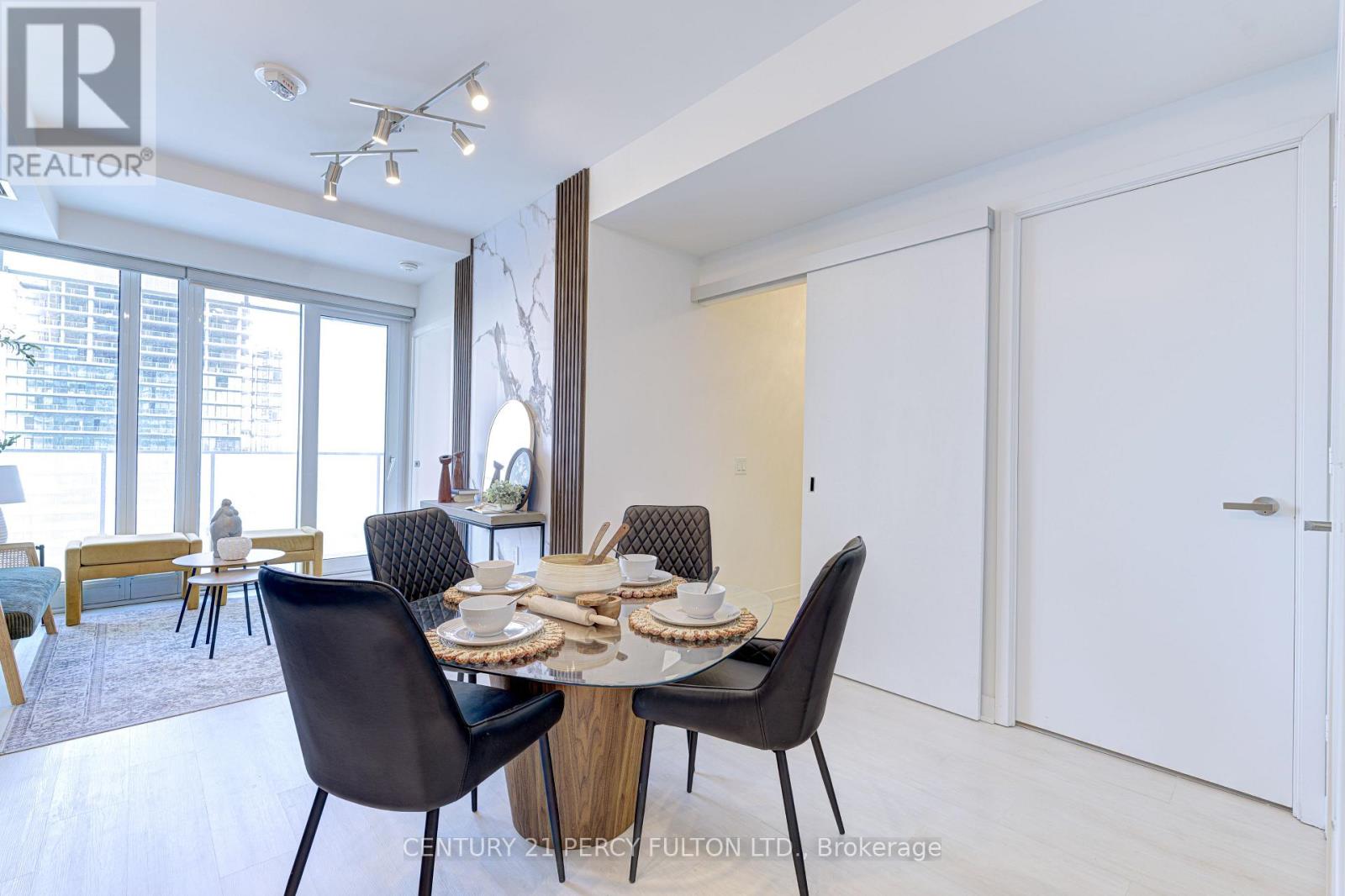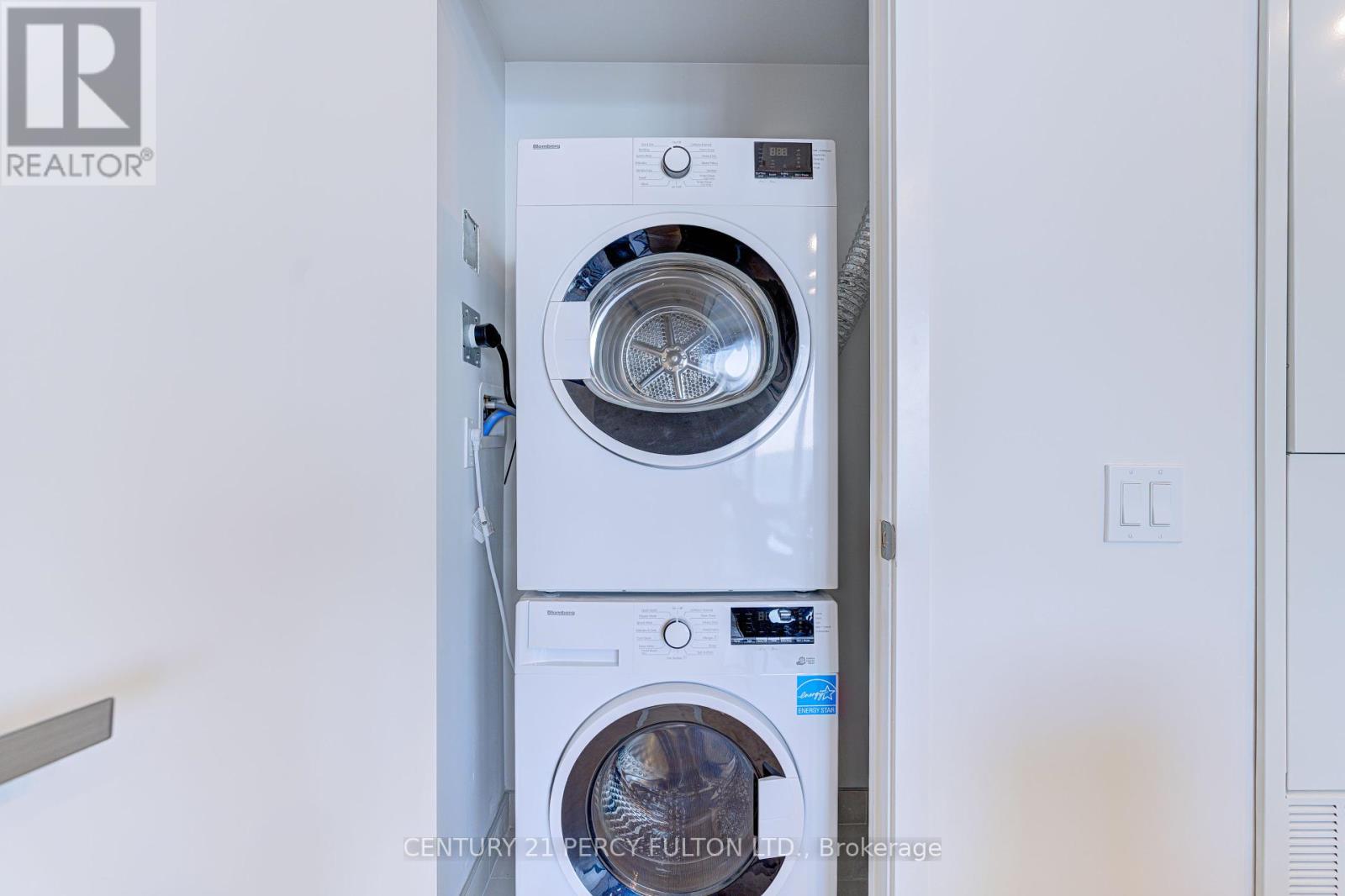2 Bedroom
1 Bathroom
600 - 699 sqft
Central Air Conditioning
Forced Air
$2,500 Monthly
Welcome to Luxury Living a M City Condo, where elegance meets modern living. This breathtaking1-bedroom + den condo on the 53rd floor offers panoramic city views and an unparalleled urban lifestyle. Designed for comfort and style, the bright and spacious living area features floor-to-ceiling windows, allowing natural light to pour in. The sleek, modern kitchen is equipped with high-end stainless steel appliances, quartz countertops, and stylish feature walls, making it perfect for both daily living and entertaining. The primary bedroom provides ample closet space, while the versatile den can be used as a guest room or home office. Enjoy the convenience of ensuite laundry, a private balcony, and the added benefit of one parking spot and a locker. As a resident of M City, indulge in world-class amenities, including a 24-hour concierge, outdoor pool, state-of-the-art fitness center, party room, rooftop terrace. Perfectly situated in the heart of Mississauga, this stunning condo is just steps from Square One Shopping Centre, top dining destinations, entertainment hubs, major highways, and public transit, offering the ideal blend of luxury and convenience. Don't miss your chance to call this exceptional residence home. (id:50787)
Property Details
|
MLS® Number
|
W12074050 |
|
Property Type
|
Single Family |
|
Community Name
|
City Centre |
|
Amenities Near By
|
Hospital, Public Transit, Schools |
|
Community Features
|
Pet Restrictions |
|
Features
|
Carpet Free, In Suite Laundry |
|
Parking Space Total
|
1 |
Building
|
Bathroom Total
|
1 |
|
Bedrooms Above Ground
|
1 |
|
Bedrooms Below Ground
|
1 |
|
Bedrooms Total
|
2 |
|
Amenities
|
Security/concierge, Recreation Centre, Exercise Centre, Party Room, Storage - Locker |
|
Appliances
|
Blinds, Dishwasher, Dryer, Microwave, Stove, Washer, Refrigerator |
|
Cooling Type
|
Central Air Conditioning |
|
Exterior Finish
|
Concrete |
|
Flooring Type
|
Laminate |
|
Heating Fuel
|
Natural Gas |
|
Heating Type
|
Forced Air |
|
Size Interior
|
600 - 699 Sqft |
|
Type
|
Apartment |
Parking
Land
|
Acreage
|
No |
|
Land Amenities
|
Hospital, Public Transit, Schools |
Rooms
| Level |
Type |
Length |
Width |
Dimensions |
|
Main Level |
Foyer |
3.5 m |
1.1 m |
3.5 m x 1.1 m |
|
Main Level |
Kitchen |
3.65 m |
2.79 m |
3.65 m x 2.79 m |
|
Main Level |
Dining Room |
3.65 m |
2.79 m |
3.65 m x 2.79 m |
|
Main Level |
Living Room |
3 m |
2.74 m |
3 m x 2.74 m |
|
Main Level |
Primary Bedroom |
2.77 m |
3.35 m |
2.77 m x 3.35 m |
|
Main Level |
Den |
1.76 m |
1.67 m |
1.76 m x 1.67 m |
https://www.realtor.ca/real-estate/28148036/5308-3900-confederation-parkway-mississauga-city-centre-city-centre




































