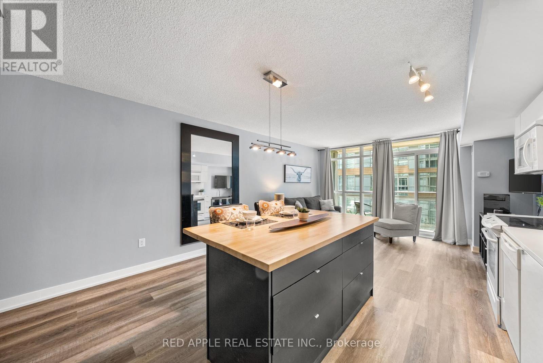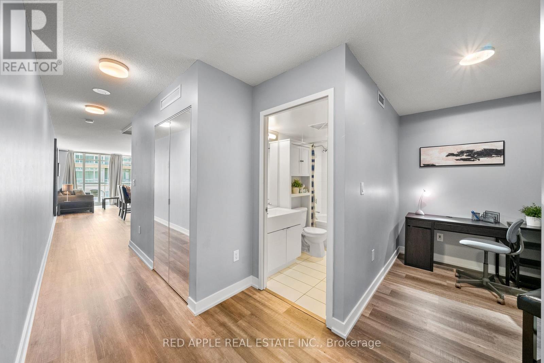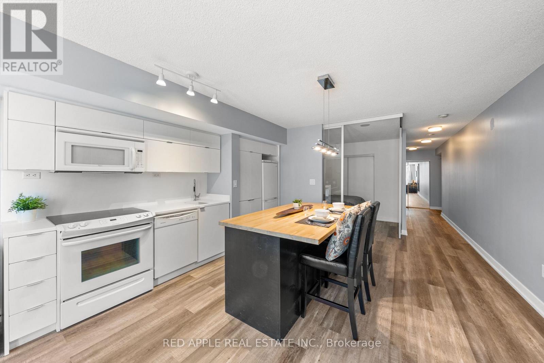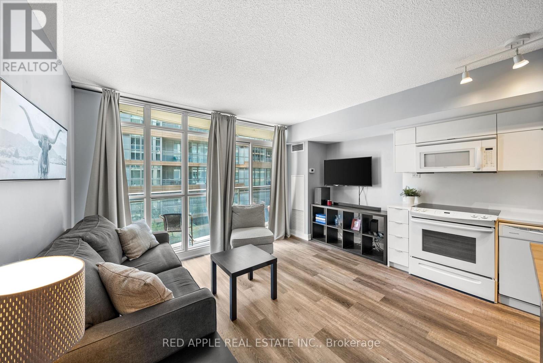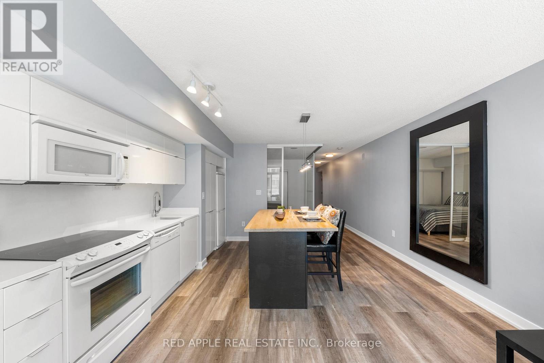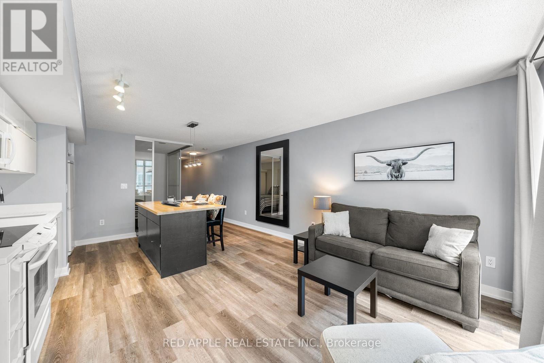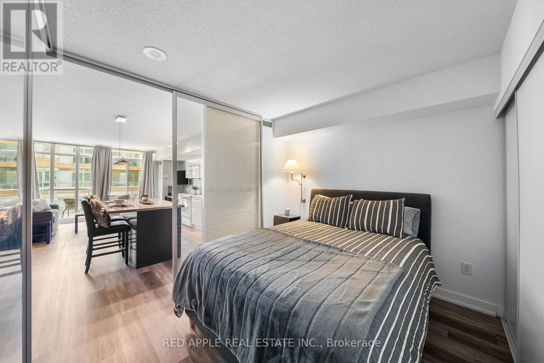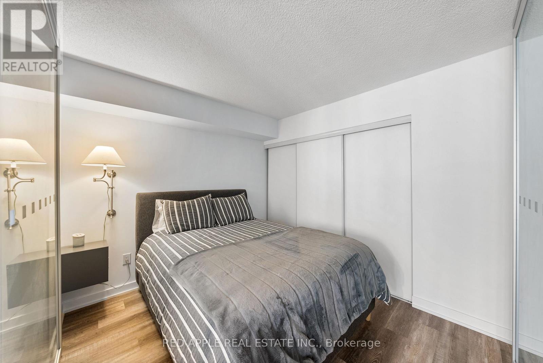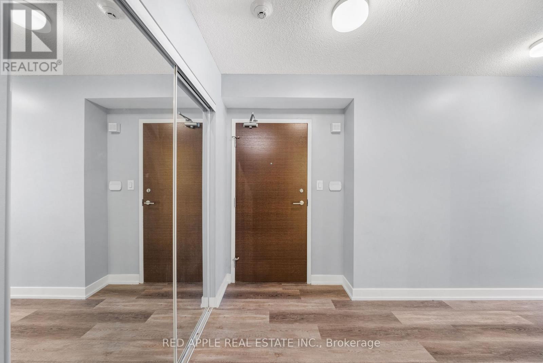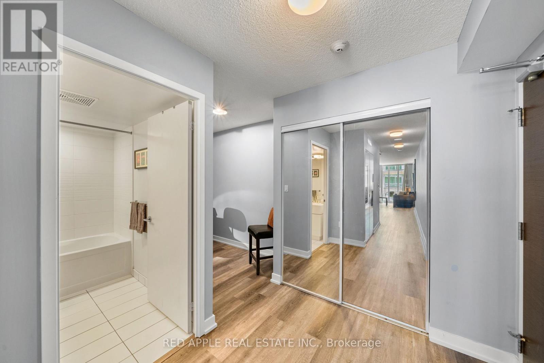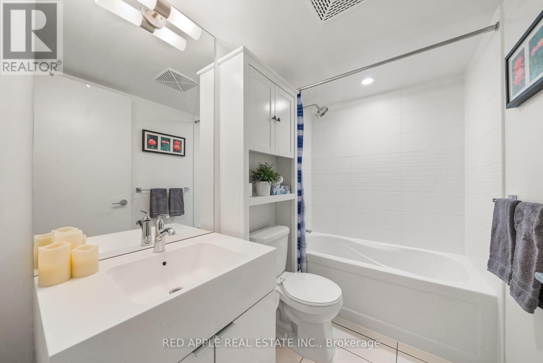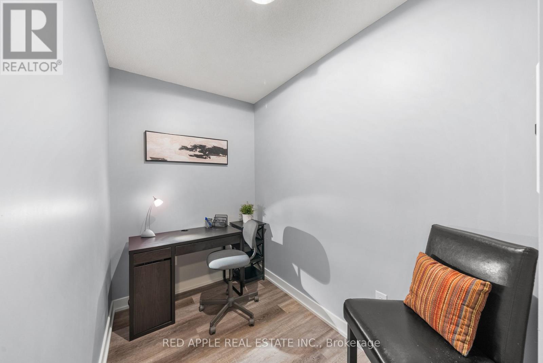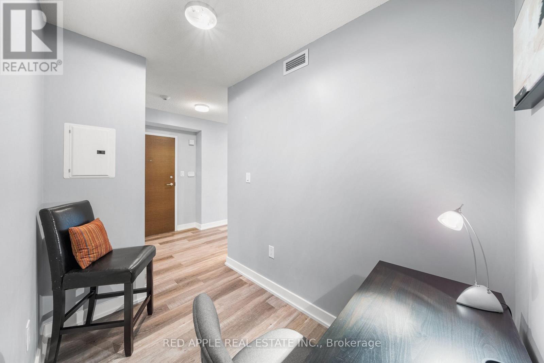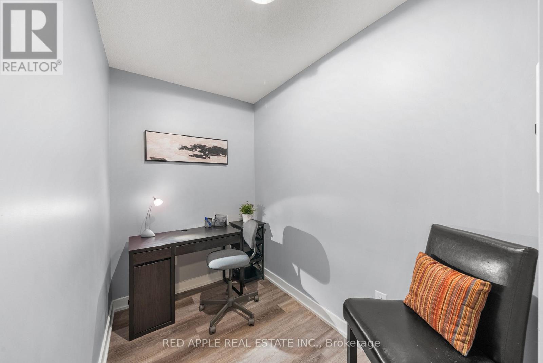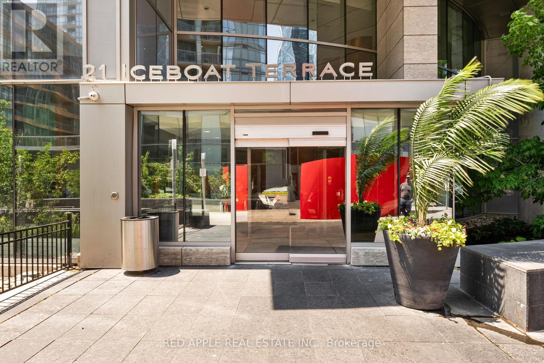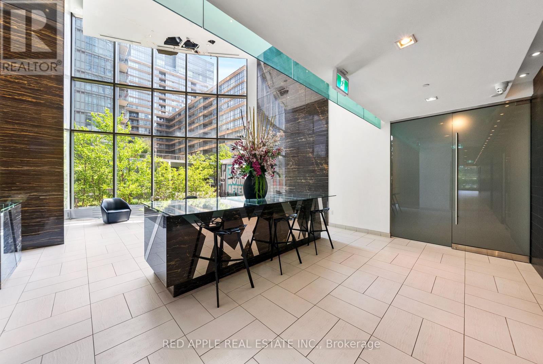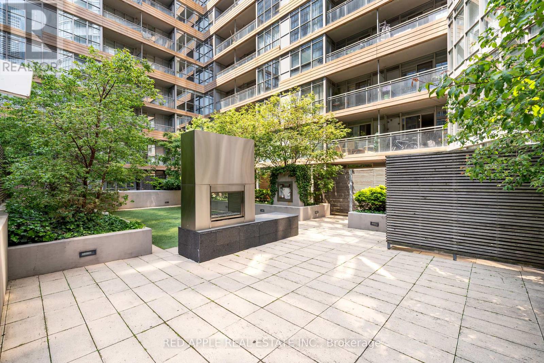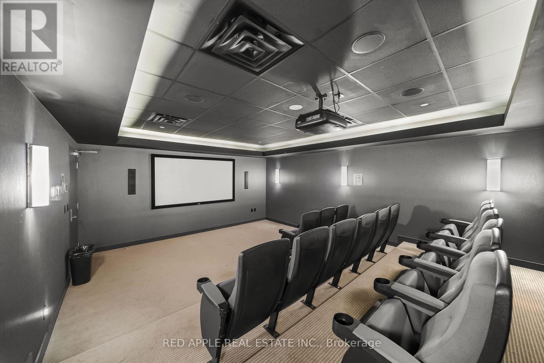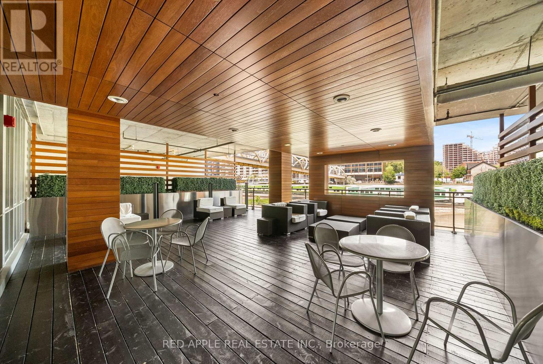289-597-1980
infolivingplus@gmail.com
530 - 21 Iceboat Terrace Toronto (Waterfront Communities), Ontario M5V 4A9
1 Bedroom
1 Bathroom
700 - 799 sqft
Indoor Pool
Central Air Conditioning
Forced Air
$619,000Maintenance, Heat, Water, Common Area Maintenance
$658.60 Monthly
Maintenance, Heat, Water, Common Area Maintenance
$658.60 MonthlyConvenient downtown living is epitomized in this spacious luxury unit. Steps away from the TTC, groceries, Harbourfront, a Jays game, or an afternoon sunbathing in the Canoe Landing park. The Parade Club offers top quality amenities including a pool, gym, yoga studio, pet spa, private theatre, sauna, and hot tub. With seamless access to the Gardiner and DVP the entire city is at your fingertips. Don't fret about finding a parking spot when you arrive home, the underground parking space is owned. This unit gives you access to Toronto's coveted lifestyle, while providing a peaceful home in the heart of the city. 24hr concierge, ensuite laundry. (id:50787)
Property Details
| MLS® Number | C12201879 |
| Property Type | Single Family |
| Community Name | Waterfront Communities C1 |
| Community Features | Pet Restrictions |
| Features | Balcony |
| Parking Space Total | 1 |
| Pool Type | Indoor Pool |
| Structure | Squash & Raquet Court |
| View Type | City View |
Building
| Bathroom Total | 1 |
| Bedrooms Above Ground | 1 |
| Bedrooms Total | 1 |
| Amenities | Security/concierge, Exercise Centre |
| Appliances | Garage Door Opener Remote(s) |
| Cooling Type | Central Air Conditioning |
| Fire Protection | Smoke Detectors |
| Flooring Type | Laminate |
| Heating Fuel | Electric |
| Heating Type | Forced Air |
| Size Interior | 700 - 799 Sqft |
| Type | Apartment |
Parking
| Underground | |
| No Garage |
Land
| Acreage | No |
| Zoning Description | Residential |
Rooms
| Level | Type | Length | Width | Dimensions |
|---|---|---|---|---|
| Flat | Kitchen | 2.74 m | 3.31 m | 2.74 m x 3.31 m |
| Flat | Dining Room | 2.69 m | 3.73 m | 2.69 m x 3.73 m |
| Flat | Living Room | 2.69 m | 3.73 m | 2.69 m x 3.73 m |
| Flat | Den | 1.68 m | 2.61 m | 1.68 m x 2.61 m |
| Flat | Primary Bedroom | 2.79 m | 3.17 m | 2.79 m x 3.17 m |


