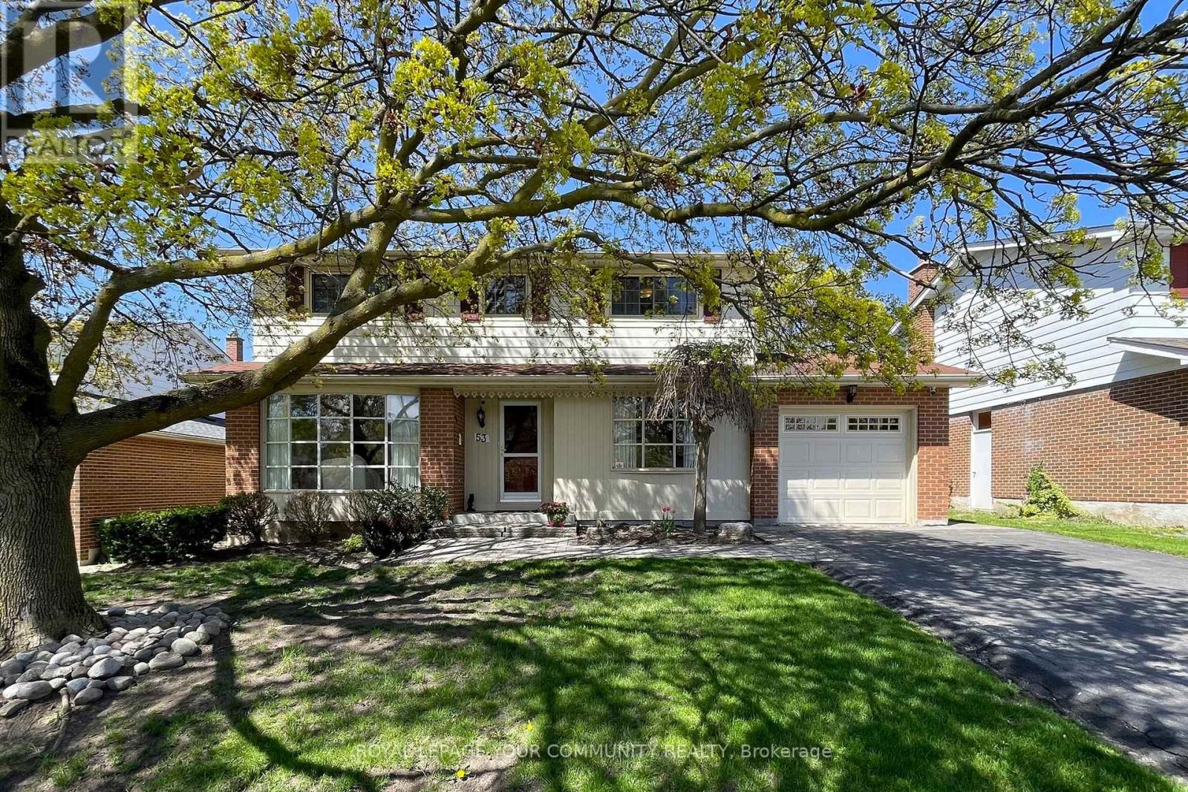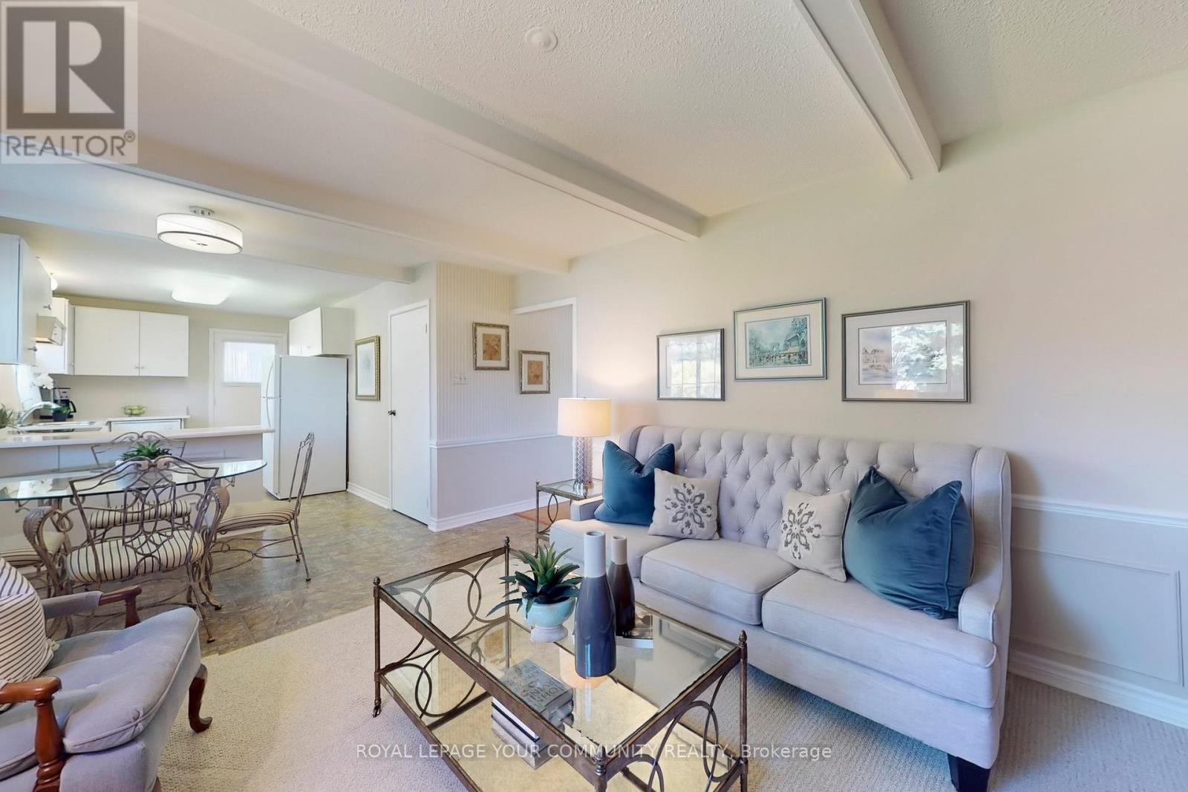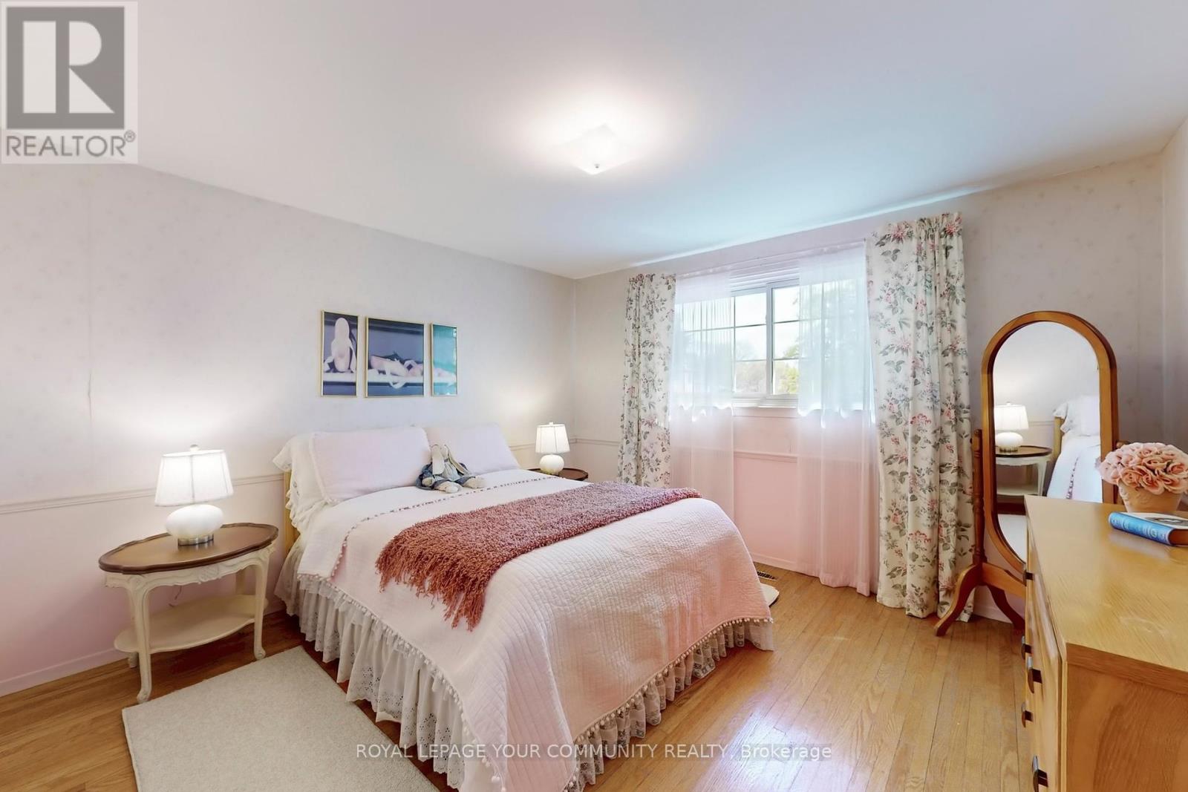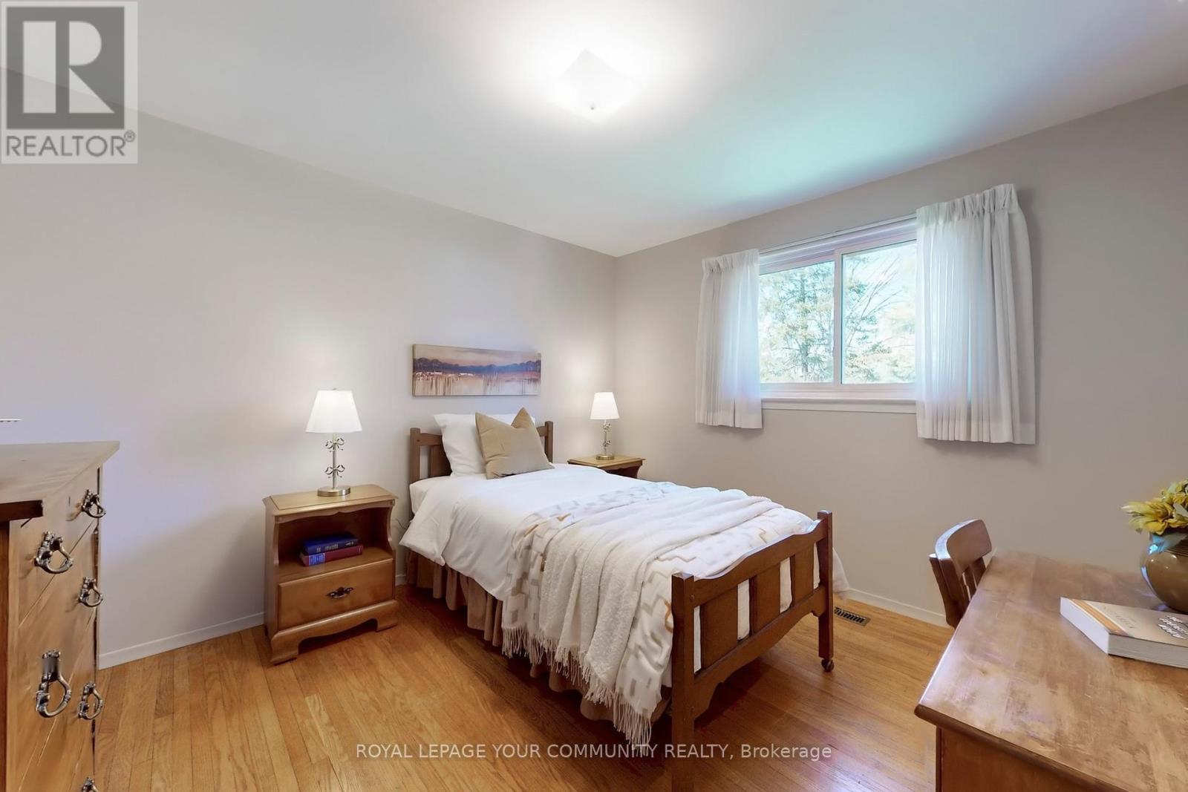4 Bedroom
3 Bathroom
1500 - 2000 sqft
Central Air Conditioning
Forced Air
$1,298,000
*First Time On the Market*! Welcome To This Beautifully Maintained 4 Bedroom, 3 Bathroom 2 Storey Family Home Situated On Coveted Shady Lane Crescent, The Renowned Tree-Lined Street In The Heart Of Royal Orchard Community! Spacious & Bright With Natural Decor, The Immaculate Main Floor Offers An Oversized Living Room And Formal Separate Dining Room. The Open Concept Eat-In Kitchen & Family Room Create An Inviting Space That Naturally Becomes The Heart Of The Home. This Level Also Has a Handy Side Door & Convenient Laundry Room (With Laundry Chute!). The Upper Level Boasts Generous Sized Bedrooms Including A Massive Primary Bedroom, All With Hardwood Floors, 2 Baths, Lots Of Room & Closet Space That Will Sustain Your Through The Growing Years & Beyond! The Lower Level Extends Living Space With A Large Rec Room & Utility Room Complete With Built-In Shelves, Workbench & Tons Of Storage Space. The Large Fenced Backyard Is Adorned With Mature Shrubs & Gardens; A Perfect Backdrop To Entertain Family & Friends. Great Potential & Ample Space For A Pool! Lovely Curb Appeal With Interlock Walkway & The Driveway Can Accommodate 4 Car Parking. Don't Miss This Opportunity To Live On The Iconic Award-Winning Street Of Our Family Friendly Neighbourhood! Steps To 4 Schools, Parks, Nature Trails, Shopping, Transit (Including Approved Future Royal Orchard Subway Stop) Minutes To Highway 407 & 404, 3 Golf Courses & Active Community Centre! Truly A Wonderful Residence Lovingly Cared For That You Will Be Proud To Call Home! (id:50787)
Property Details
|
MLS® Number
|
N12134060 |
|
Property Type
|
Single Family |
|
Community Name
|
Royal Orchard |
|
Amenities Near By
|
Park, Public Transit, Schools |
|
Community Features
|
Community Centre |
|
Features
|
Ravine |
|
Parking Space Total
|
5 |
|
Structure
|
Shed |
Building
|
Bathroom Total
|
3 |
|
Bedrooms Above Ground
|
4 |
|
Bedrooms Total
|
4 |
|
Appliances
|
Garage Door Opener Remote(s), Dishwasher, Dryer, Garage Door Opener, Stove, Washer, Refrigerator |
|
Basement Development
|
Partially Finished |
|
Basement Type
|
N/a (partially Finished) |
|
Construction Style Attachment
|
Detached |
|
Cooling Type
|
Central Air Conditioning |
|
Exterior Finish
|
Aluminum Siding, Brick |
|
Flooring Type
|
Hardwood, Carpeted |
|
Foundation Type
|
Poured Concrete |
|
Half Bath Total
|
2 |
|
Heating Fuel
|
Natural Gas |
|
Heating Type
|
Forced Air |
|
Stories Total
|
2 |
|
Size Interior
|
1500 - 2000 Sqft |
|
Type
|
House |
|
Utility Water
|
Municipal Water |
Parking
Land
|
Acreage
|
No |
|
Land Amenities
|
Park, Public Transit, Schools |
|
Sewer
|
Sanitary Sewer |
|
Size Depth
|
110 Ft ,1 In |
|
Size Frontage
|
55 Ft ,1 In |
|
Size Irregular
|
55.1 X 110.1 Ft |
|
Size Total Text
|
55.1 X 110.1 Ft |
Rooms
| Level |
Type |
Length |
Width |
Dimensions |
|
Second Level |
Primary Bedroom |
4.62 m |
3.71 m |
4.62 m x 3.71 m |
|
Second Level |
Bedroom 2 |
3.62 m |
3.53 m |
3.62 m x 3.53 m |
|
Second Level |
Bedroom 3 |
3.71 m |
3.35 m |
3.71 m x 3.35 m |
|
Second Level |
Bedroom 4 |
3.72 m |
2.58 m |
3.72 m x 2.58 m |
|
Lower Level |
Recreational, Games Room |
7.74 m |
5.59 m |
7.74 m x 5.59 m |
|
Lower Level |
Utility Room |
8.83 m |
6.02 m |
8.83 m x 6.02 m |
|
Ground Level |
Living Room |
5.24 m |
3.59 m |
5.24 m x 3.59 m |
|
Ground Level |
Dining Room |
3.62 m |
3.47 m |
3.62 m x 3.47 m |
|
Ground Level |
Kitchen |
5.76 m |
2.69 m |
5.76 m x 2.69 m |
|
Ground Level |
Family Room |
3.76 m |
3.48 m |
3.76 m x 3.48 m |
https://www.realtor.ca/real-estate/28282017/53-shady-lane-crescent-markham-royal-orchard-royal-orchard


















































