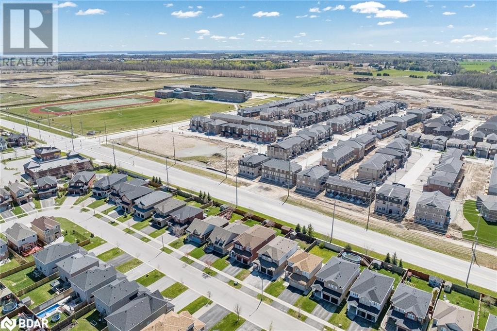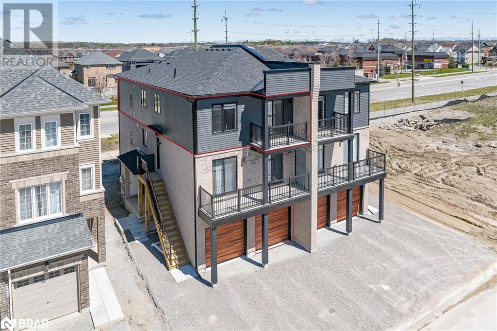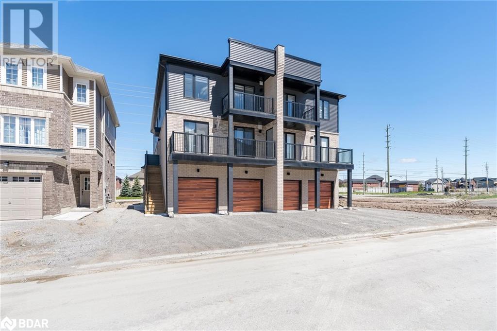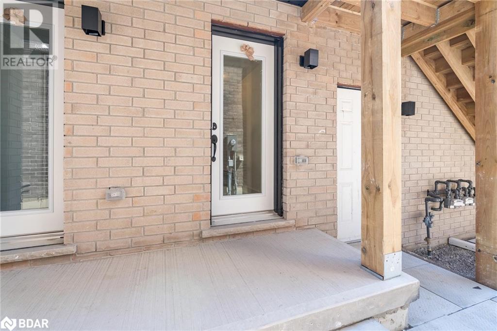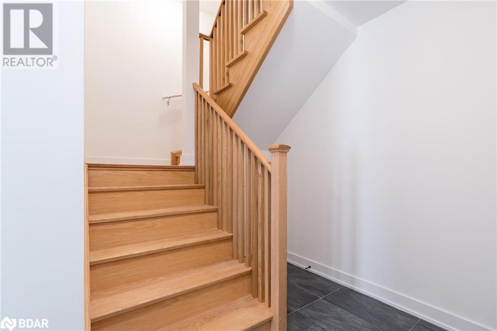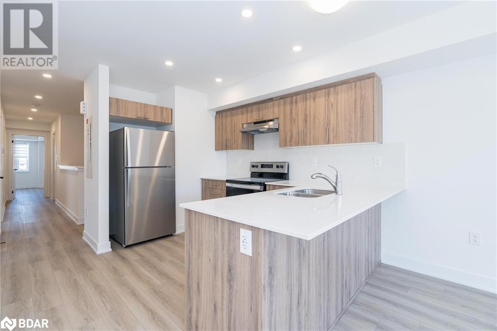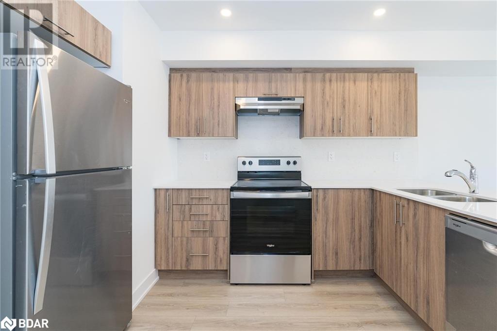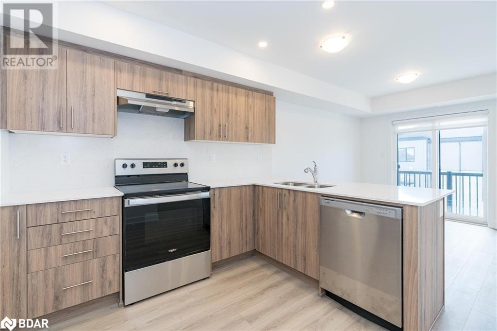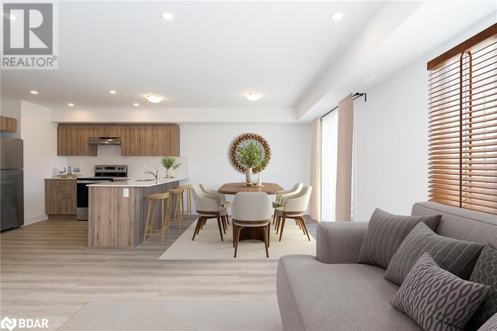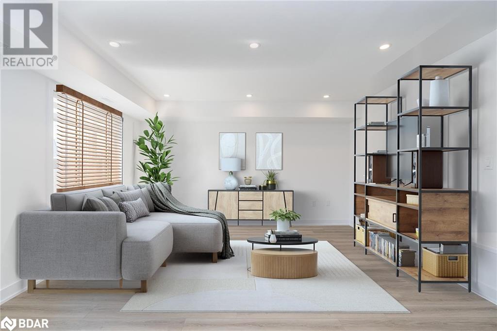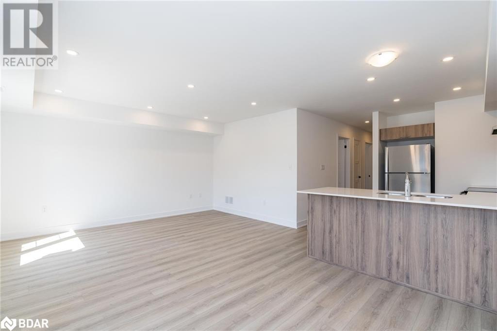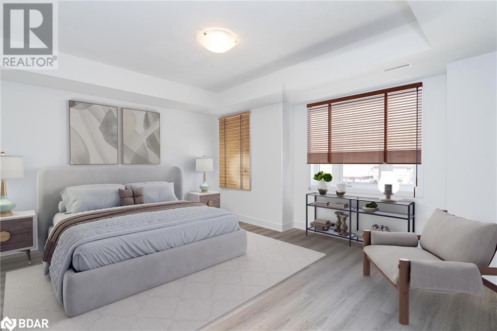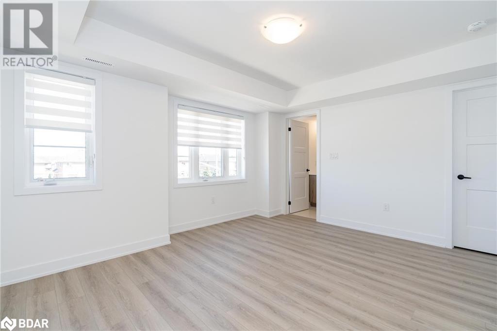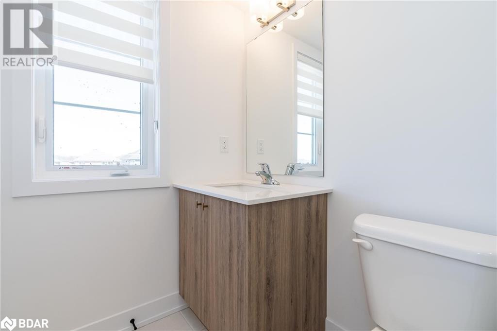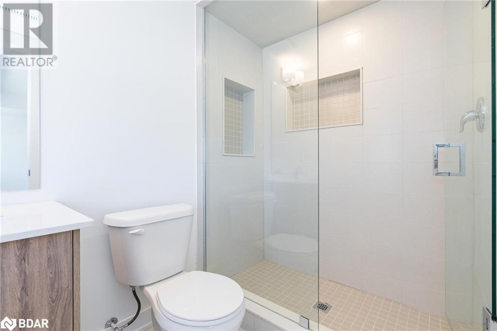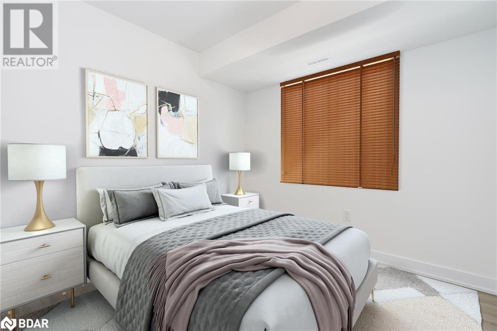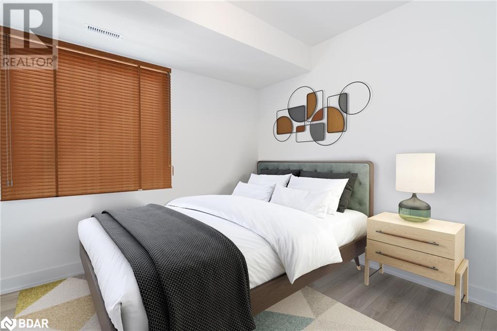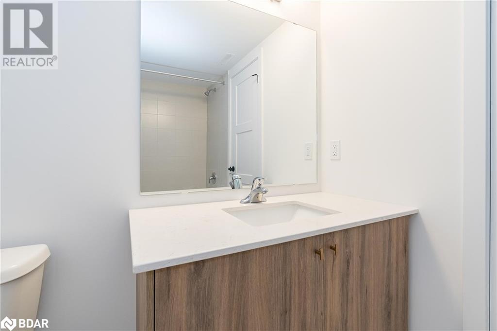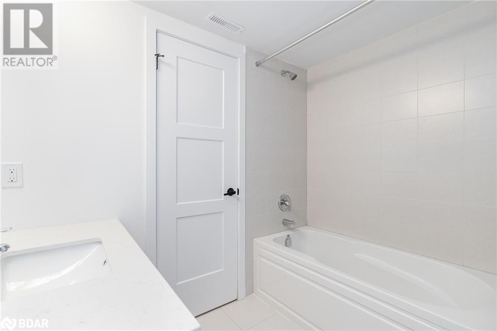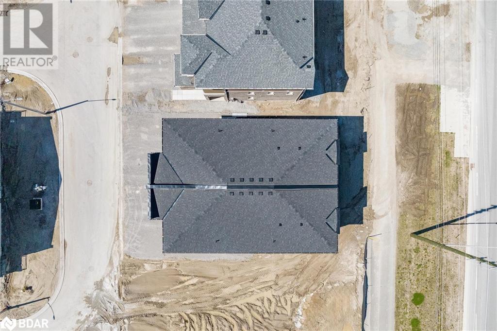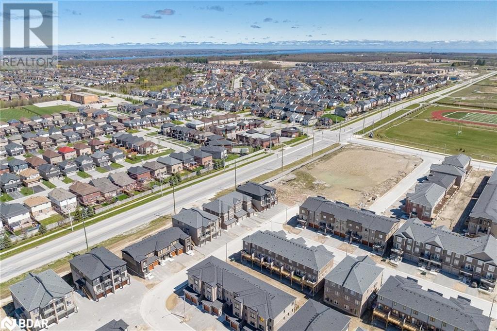3 Bedroom
2 Bathroom
1340
Central Air Conditioning
Forced Air
$624,900Maintenance, Insurance
$355 Monthly
Top 5 Reasons You Will Love This Condo: 1)This pristine new and never-lived-in condo is nestled in the vibrant South Barrie community, offering seamless access from the inside garage 2) Enjoy the convenience of proximity to the Barrie South GO station, major commuting routes, and an array of amenities, ensuring a lifestyle of ease and accessibility 3) Just a brief 7-minute drive from downtown Barrie's charming waterfront and sandy beaches, where you can experience endless summer delights mere moments from home 4) Inside, find three meticulously crafted bedrooms, accompanied by two full bathrooms and a host of thoughtful upgrades throughout 5) Spacious kitchen, boasting premium cabinetry, enhanced lighting, exquisite countertops, and a stylish backsplash, seamlessly flowing into a welcoming living area, perfect for hosting memorable gatherings with friends and family. Age new in 2024. Visit our website for more detailed information. (id:50787)
Property Details
|
MLS® Number
|
40583581 |
|
Property Type
|
Single Family |
|
Community Features
|
School Bus |
|
Features
|
Cul-de-sac, Balcony, Crushed Stone Driveway |
|
Parking Space Total
|
2 |
Building
|
Bathroom Total
|
2 |
|
Bedrooms Above Ground
|
3 |
|
Bedrooms Total
|
3 |
|
Appliances
|
Dishwasher, Dryer, Refrigerator, Stove, Washer |
|
Basement Type
|
None |
|
Constructed Date
|
2024 |
|
Construction Style Attachment
|
Attached |
|
Cooling Type
|
Central Air Conditioning |
|
Exterior Finish
|
Aluminum Siding, Brick |
|
Foundation Type
|
Block |
|
Heating Fuel
|
Natural Gas |
|
Heating Type
|
Forced Air |
|
Stories Total
|
1 |
|
Size Interior
|
1340 |
|
Type
|
Apartment |
|
Utility Water
|
Municipal Water |
Parking
Land
|
Access Type
|
Highway Nearby |
|
Acreage
|
No |
|
Sewer
|
Municipal Sewage System |
|
Zoning Description
|
Rm3 |
Rooms
| Level |
Type |
Length |
Width |
Dimensions |
|
Main Level |
4pc Bathroom |
|
|
Measurements not available |
|
Main Level |
Bedroom |
|
|
8'10'' x 8'10'' |
|
Main Level |
Bedroom |
|
|
9'3'' x 8'9'' |
|
Main Level |
Full Bathroom |
|
|
Measurements not available |
|
Main Level |
Primary Bedroom |
|
|
13'10'' x 13'1'' |
|
Main Level |
Living Room/dining Room |
|
|
19'8'' x 14'3'' |
|
Main Level |
Eat In Kitchen |
|
|
11'7'' x 10'2'' |
https://www.realtor.ca/real-estate/26857389/53-pumpkin-corner-crescent-unit-3-barrie

