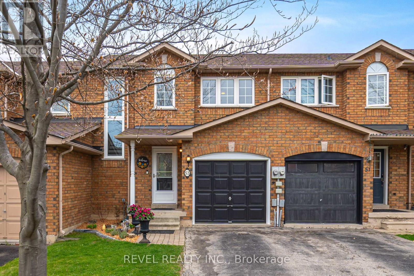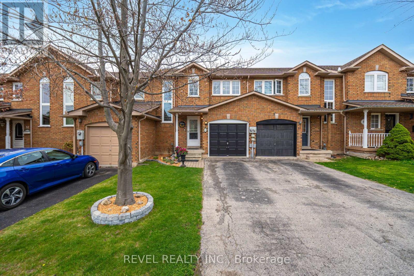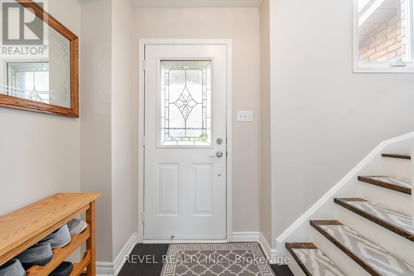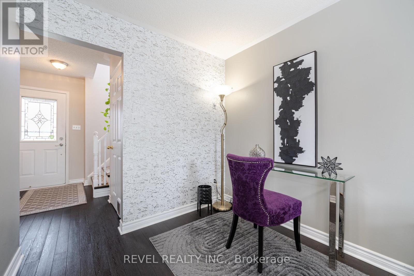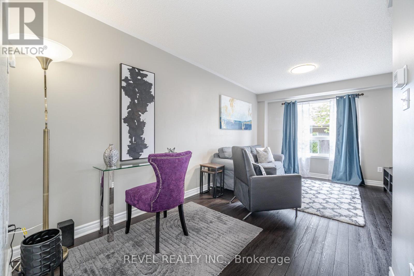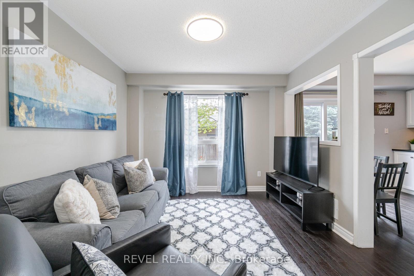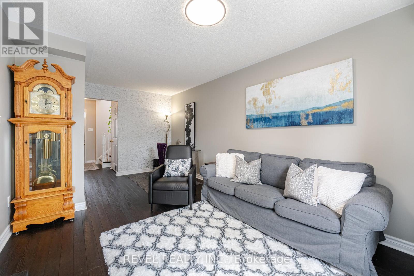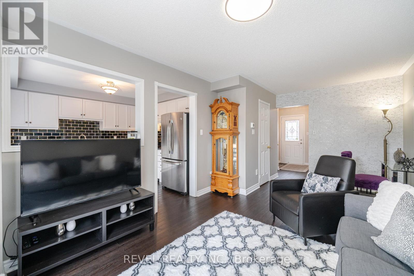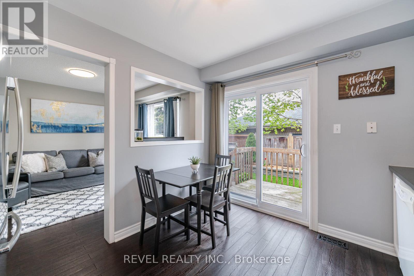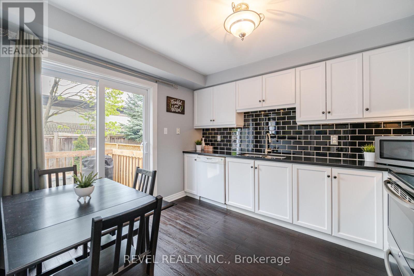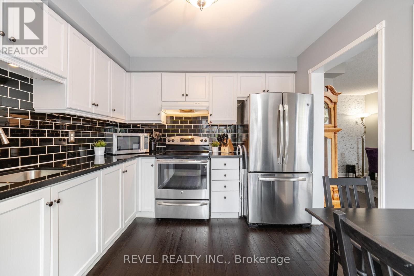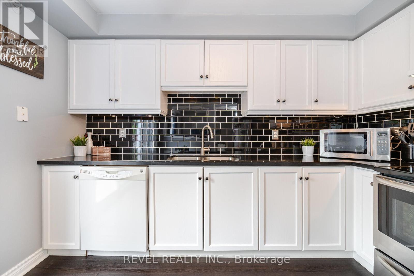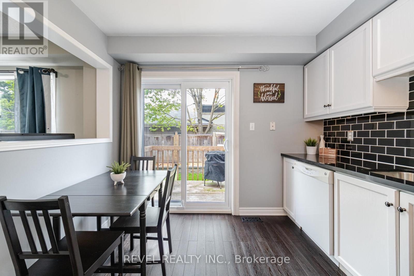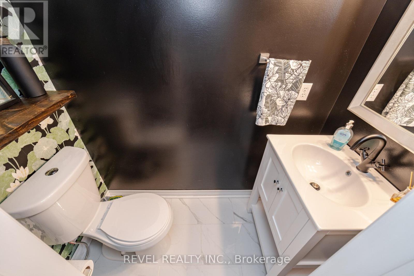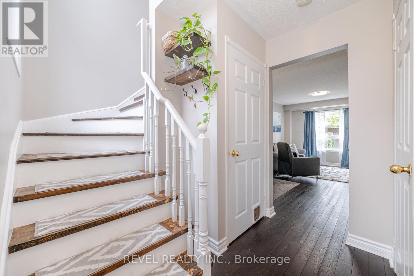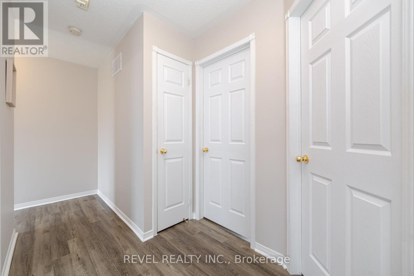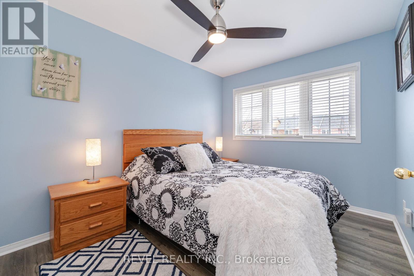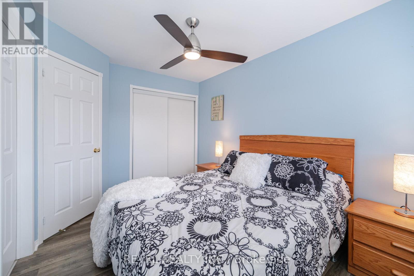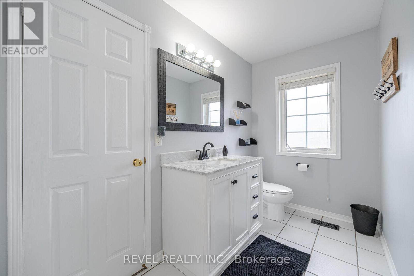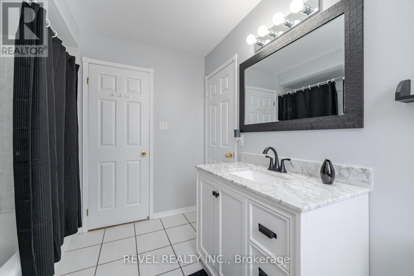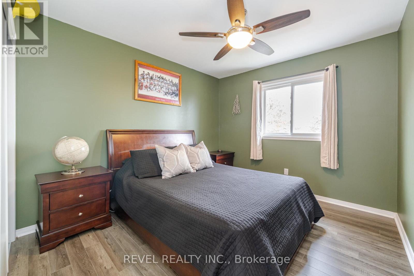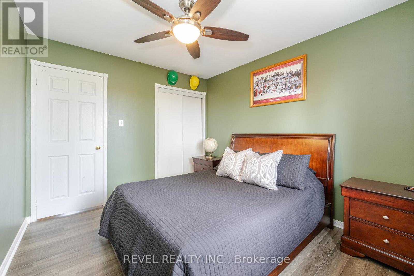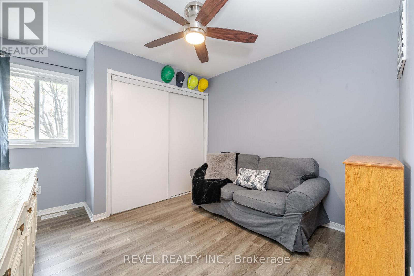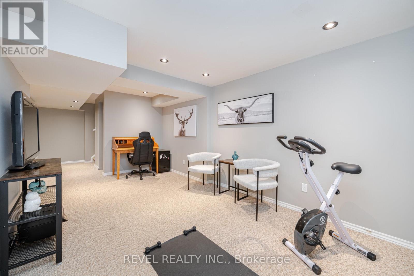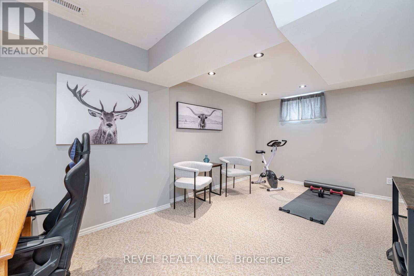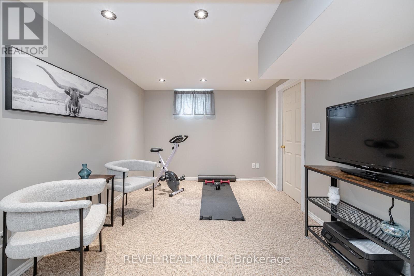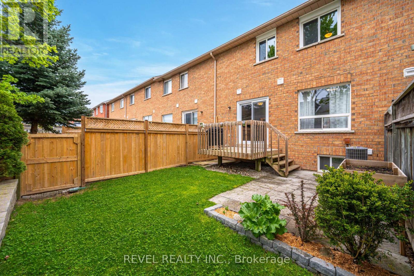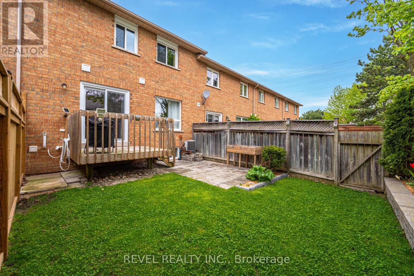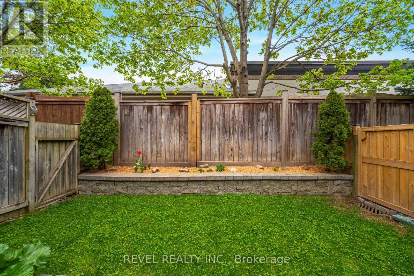3 Bedroom
2 Bathroom
Central Air Conditioning
Forced Air
$839,900
Amazingly affordable and very well cared for 3 bedroom Eden Oak townhouse in the centre of Milton, just a short walk to downtown! Don't break the bank - come check out Dawson Crescent, a quite enclave of freehold townhomes. No silly offer games - the price is the price. This home has everything you need, like modern flooring, accent wall, a finished basement, AND the ability to park THREE cars (ask for details). We love the area - our brokerage office is RIGHT around the corner, so every day we walk and treat ourselves to something at La Rose Bakery, Memphis BBQ, Cafe Zauq, and we can't wait to try the new Chai Social that just opened! The house has no neighbours behind - it's the quiet and well run Making Waves swim school you see back there, formerly Carole Murray swim school, which used to be run by Carole Murray herself, who taught generations of Milton kids to swim since the 70s and is in the Milton Sports Hall of Fame. This is a GREAT spot in town close to a lot of Milton history - come pay us a visit, you'll love it here! (id:50787)
Property Details
|
MLS® Number
|
W8320814 |
|
Property Type
|
Single Family |
|
Community Name
|
Bronte Meadows |
|
Amenities Near By
|
Hospital, Public Transit, Schools |
|
Community Features
|
Community Centre |
|
Parking Space Total
|
2 |
Building
|
Bathroom Total
|
2 |
|
Bedrooms Above Ground
|
3 |
|
Bedrooms Total
|
3 |
|
Appliances
|
Dishwasher, Dryer, Refrigerator, Stove, Washer, Window Coverings |
|
Basement Development
|
Finished |
|
Basement Type
|
N/a (finished) |
|
Construction Style Attachment
|
Attached |
|
Cooling Type
|
Central Air Conditioning |
|
Exterior Finish
|
Brick |
|
Foundation Type
|
Poured Concrete |
|
Heating Fuel
|
Natural Gas |
|
Heating Type
|
Forced Air |
|
Stories Total
|
2 |
|
Type
|
Row / Townhouse |
|
Utility Water
|
Municipal Water |
Parking
Land
|
Acreage
|
No |
|
Land Amenities
|
Hospital, Public Transit, Schools |
|
Sewer
|
Sanitary Sewer |
|
Size Irregular
|
21.98 X 85.3 Ft |
|
Size Total Text
|
21.98 X 85.3 Ft |
Rooms
| Level |
Type |
Length |
Width |
Dimensions |
|
Second Level |
Primary Bedroom |
3.65 m |
2.69 m |
3.65 m x 2.69 m |
|
Second Level |
Bedroom 2 |
3.25 m |
2.79 m |
3.25 m x 2.79 m |
|
Second Level |
Bedroom 3 |
3.4 m |
2.97 m |
3.4 m x 2.97 m |
|
Second Level |
Bathroom |
|
|
Measurements not available |
|
Basement |
Recreational, Games Room |
5.28 m |
2.84 m |
5.28 m x 2.84 m |
|
Main Level |
Kitchen |
3.45 m |
2.99 m |
3.45 m x 2.99 m |
|
Main Level |
Living Room |
3.17 m |
3.14 m |
3.17 m x 3.14 m |
|
Main Level |
Dining Room |
2.46 m |
2.28 m |
2.46 m x 2.28 m |
|
Main Level |
Bathroom |
|
|
Measurements not available |
https://www.realtor.ca/real-estate/26868784/53-dawson-crescent-milton-bronte-meadows

