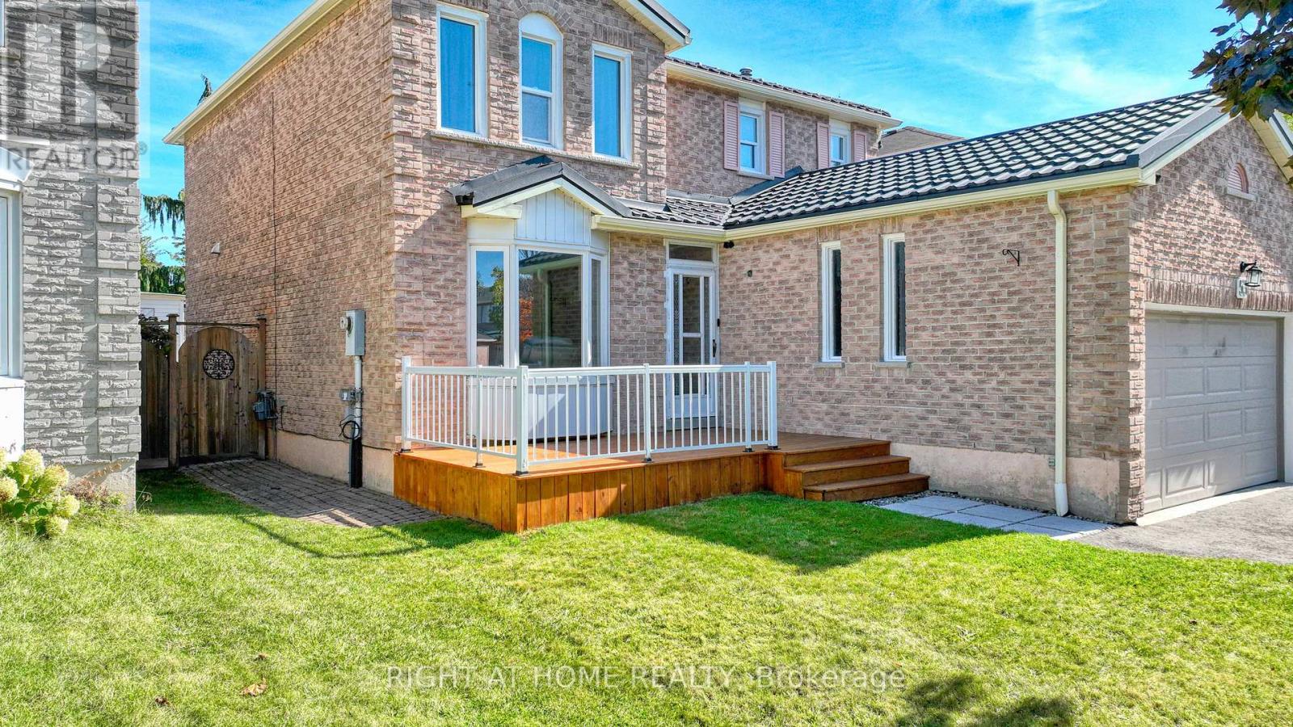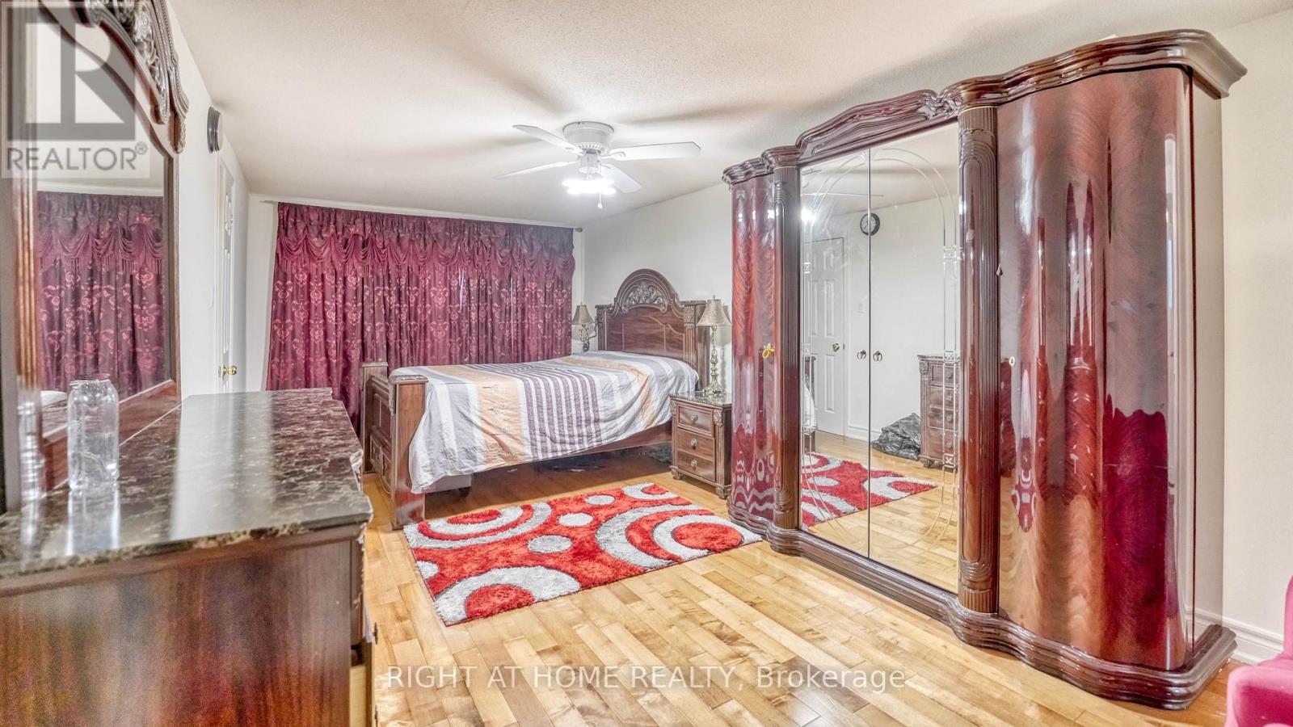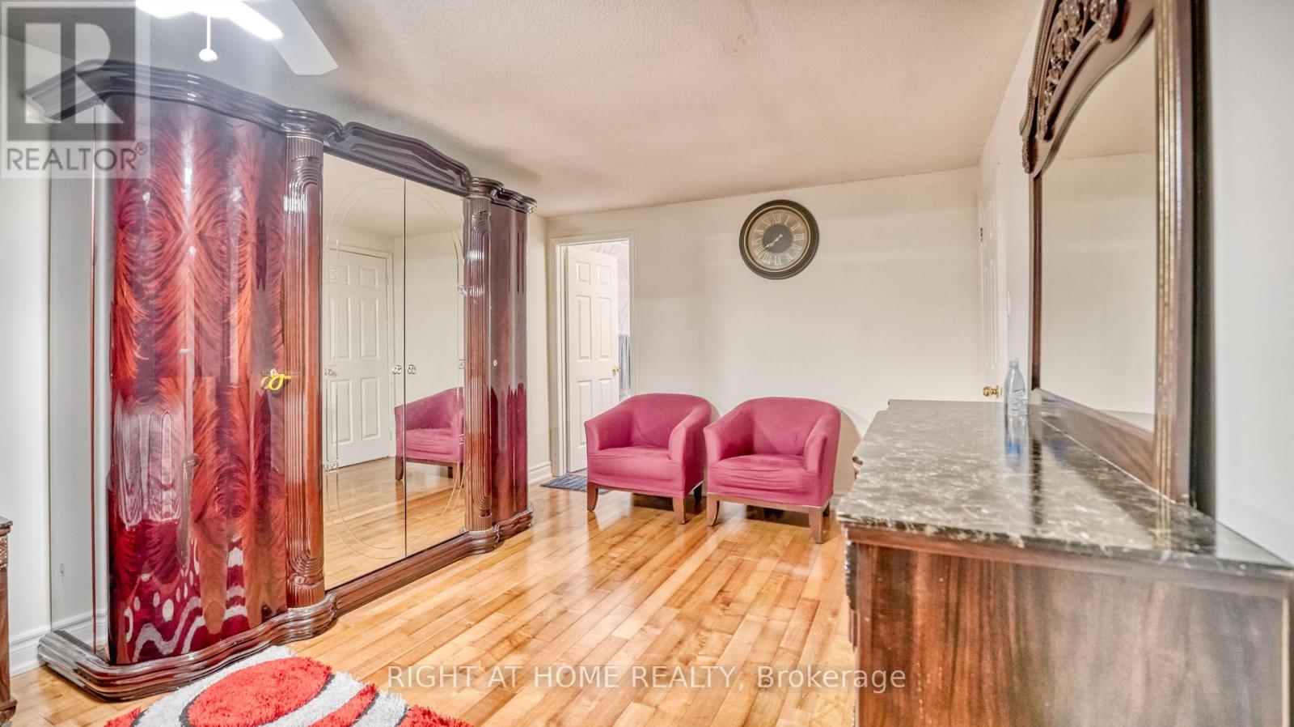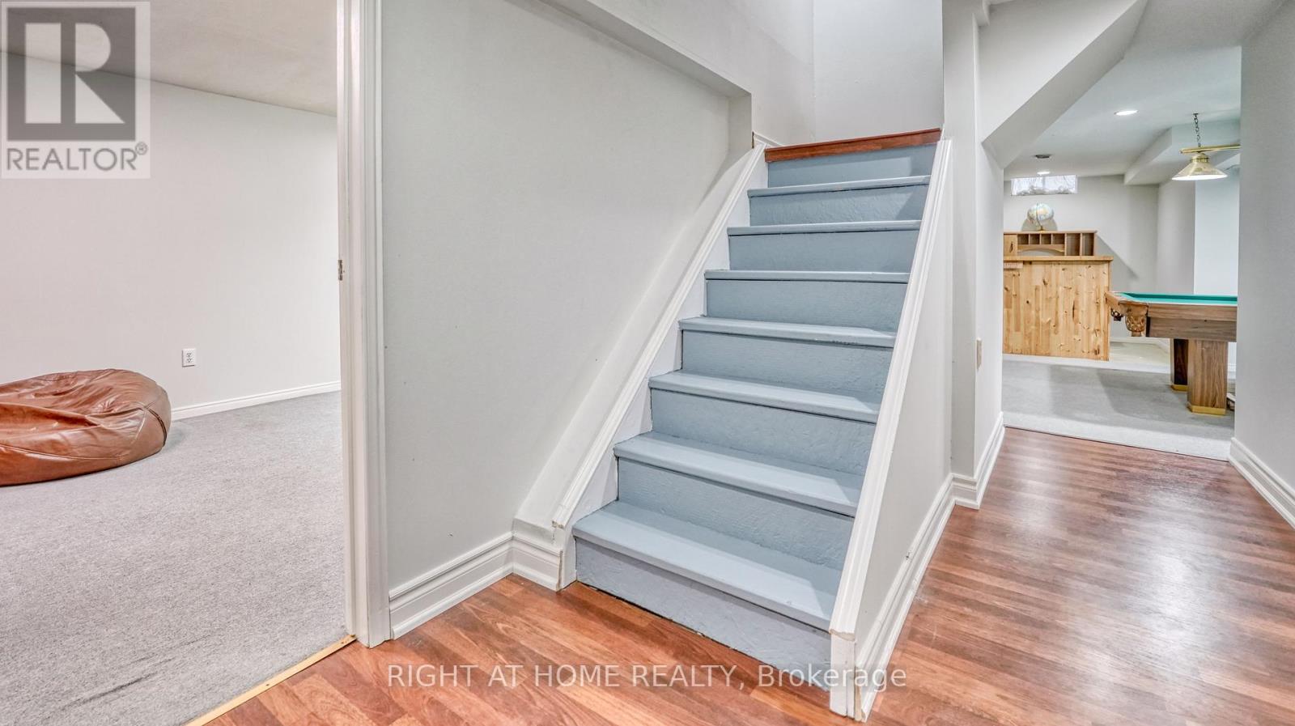4 Bedroom
4 Bathroom
Fireplace
Central Air Conditioning
Forced Air
$999,000
Beautiful 2 storey detached house with 4 bedrooms, 2 washrooms and double garage in the heart of Ajax in a quite neighborhood within walking distance to the ""Better Beginnings Daycare and Preschool"". Hwy 401 and shopping in few minutes. A lovely cared home with numerous recent upgrades (2023) includes Life time METAL ROOF, Soffit & Fascia, Gutter & Downspout, Furnace, A/c (Heat pump), , Tankless Water Heater OWNED,(Monthly savings of $ 60.00 Apx.), Front deck, Driveway resurfaced and LEVEL 2 EV CHARGING station in the garage. Fireplace never used by the owner- AS IS. Hot tub- AS IS. Newer Kitchen, Washer and Porcelain Tiles. House comes with Backyard Shed , Pool table in the basement and equipment. **** EXTRAS **** Garden shed, Hot tub , Pool table and existing equipment. (id:50787)
Property Details
|
MLS® Number
|
E9388613 |
|
Property Type
|
Single Family |
|
Community Name
|
Central West |
|
Parking Space Total
|
4 |
Building
|
Bathroom Total
|
4 |
|
Bedrooms Above Ground
|
4 |
|
Bedrooms Total
|
4 |
|
Amenities
|
Fireplace(s) |
|
Appliances
|
Water Heater, Dryer, Refrigerator, Stove, Washer, Window Coverings |
|
Basement Development
|
Finished |
|
Basement Type
|
N/a (finished) |
|
Construction Style Attachment
|
Detached |
|
Cooling Type
|
Central Air Conditioning |
|
Exterior Finish
|
Brick |
|
Fireplace Present
|
Yes |
|
Fireplace Total
|
1 |
|
Flooring Type
|
Laminate, Porcelain Tile, Hardwood |
|
Foundation Type
|
Poured Concrete |
|
Half Bath Total
|
2 |
|
Heating Fuel
|
Natural Gas |
|
Heating Type
|
Forced Air |
|
Stories Total
|
2 |
|
Type
|
House |
|
Utility Water
|
Municipal Water |
Parking
Land
|
Acreage
|
No |
|
Sewer
|
Sanitary Sewer |
|
Size Depth
|
101 Ft ,2 In |
|
Size Frontage
|
39 Ft ,4 In |
|
Size Irregular
|
39.37 X 101.21 Ft |
|
Size Total Text
|
39.37 X 101.21 Ft |
Rooms
| Level |
Type |
Length |
Width |
Dimensions |
|
Second Level |
Primary Bedroom |
6.5 m |
3.3 m |
6.5 m x 3.3 m |
|
Second Level |
Bedroom 2 |
3.55 m |
3.04 m |
3.55 m x 3.04 m |
|
Second Level |
Bedroom 3 |
3.22 m |
3.07 m |
3.22 m x 3.07 m |
|
Second Level |
Bedroom 4 |
3.3 m |
2.56 m |
3.3 m x 2.56 m |
|
Basement |
Media |
9 m |
3.05 m |
9 m x 3.05 m |
|
Basement |
Recreational, Games Room |
5.66 m |
5.33 m |
5.66 m x 5.33 m |
|
Ground Level |
Living Room |
5.69 m |
3.27 m |
5.69 m x 3.27 m |
|
Ground Level |
Dining Room |
3.81 m |
3.27 m |
3.81 m x 3.27 m |
|
Ground Level |
Family Room |
5.48 m |
2.77 m |
5.48 m x 2.77 m |
|
Ground Level |
Kitchen |
5.71 m |
2.74 m |
5.71 m x 2.74 m |
|
Ground Level |
Laundry Room |
2.9 m |
2.64 m |
2.9 m x 2.64 m |
https://www.realtor.ca/real-estate/27520661/53-dakin-drive-ajax-central-west-central-west









































